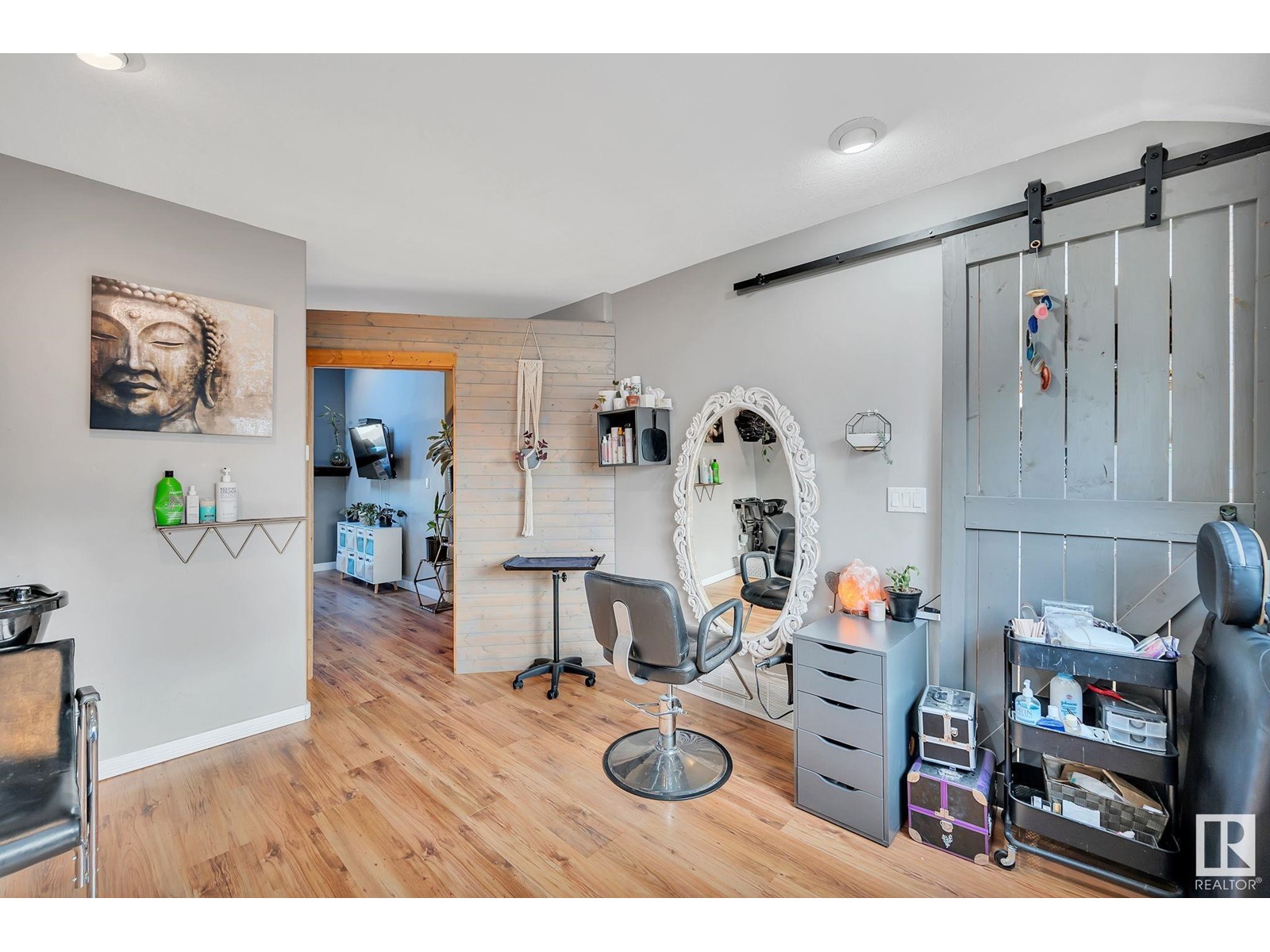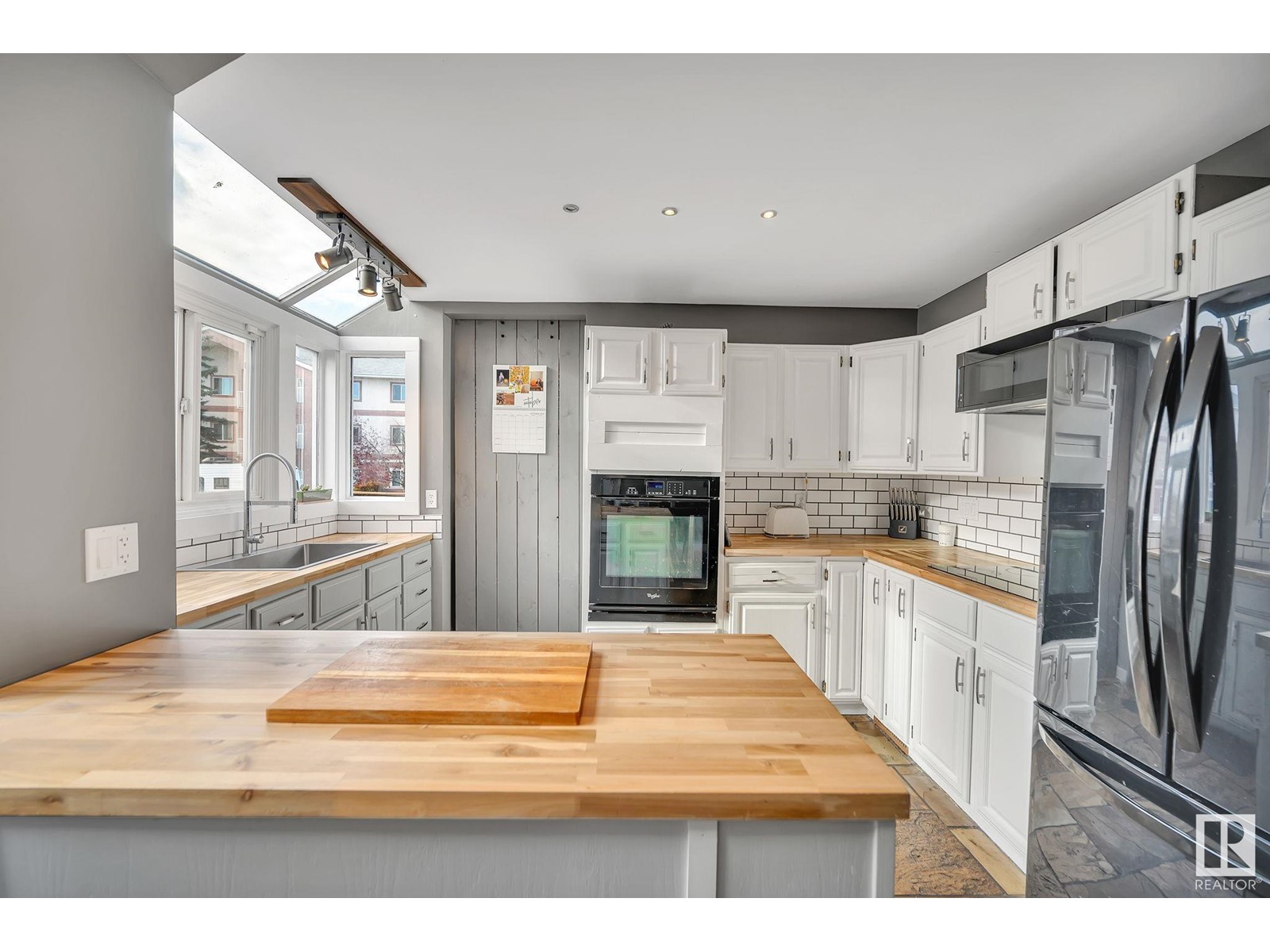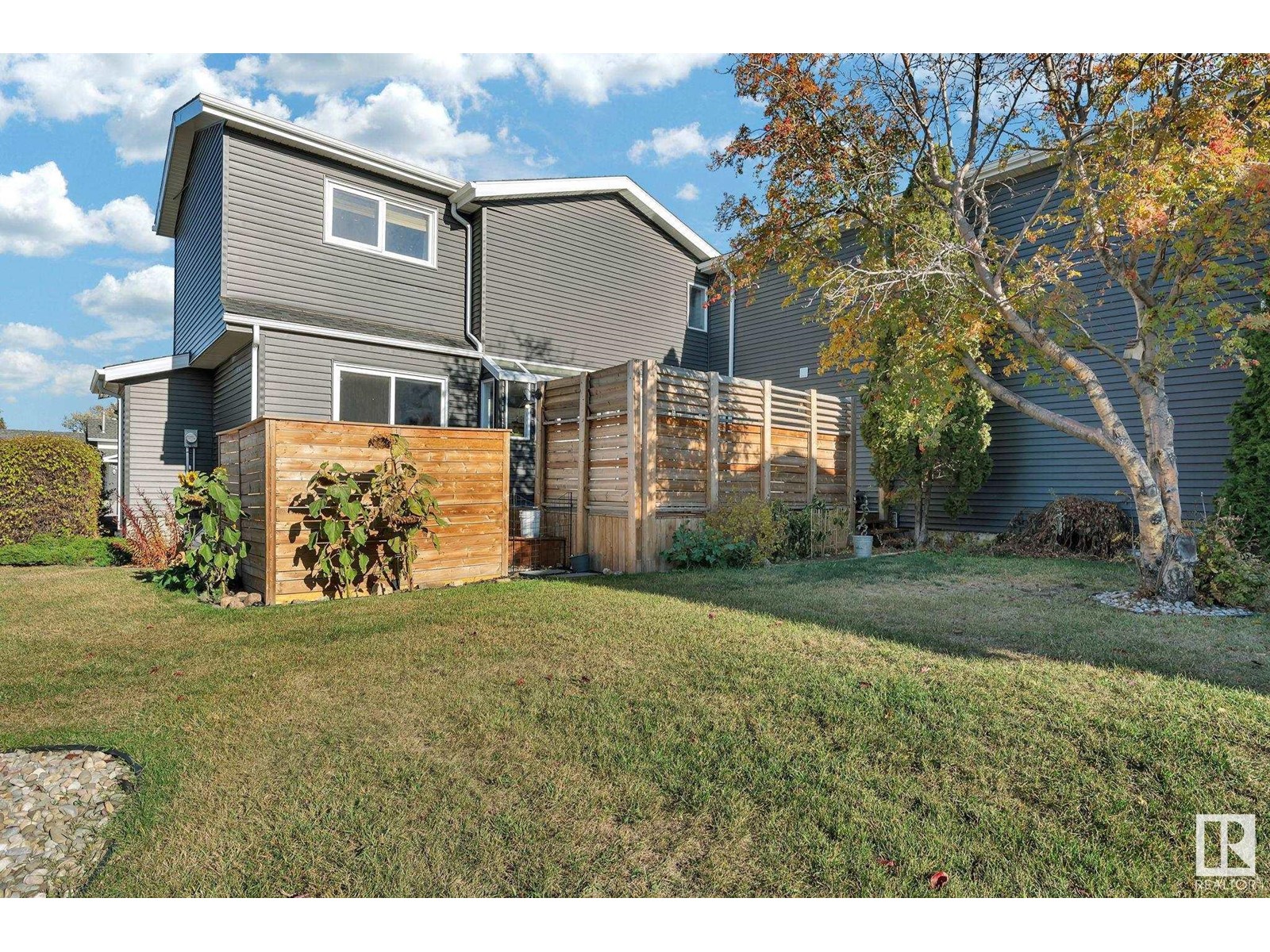11127 157a Av Nw Edmonton, Alberta T5X 4Y2
$389,900Maintenance, Exterior Maintenance, Insurance, Landscaping, Other, See Remarks
$378 Monthly
Maintenance, Exterior Maintenance, Insurance, Landscaping, Other, See Remarks
$378 MonthlyPERFECT FAMILY HOME! Beautiful 2 Storey 3 bd/4 bath with attached 2 car garage on a corner lot and steps to beautiful Beaumaris Lake!! This home boasts incredible value for a family! Gorgeous main floor with loads of space and light! Wood burning fireplace and wet bar in the main living area, adjacent flex room, Chef's kitchen with stainless appliances, large dining area, new light fixtures and slate flooring! Patio doors lead you to a beautiful enclosed deck! Upstairs you will find a massive primary suite with a walk in and a walk through closets and perfectly appointed 3 piece en-suite! Further the Second floor Boasts a Spacious Laundry room, two more bedrooms and a 4 piece bath! The basement is finished perfectly with flex room, 3 piece bath and living room with wet bar. This unit has Newer Premium Vinyl siding and shingles. Close to the best walking trails, schools, and shopping!! A Must See! (id:42336)
Property Details
| MLS® Number | E4411764 |
| Property Type | Single Family |
| Neigbourhood | Beaumaris |
| Amenities Near By | Schools, Shopping |
| Features | Corner Site, Wet Bar |
| Structure | Deck |
Building
| Bathroom Total | 4 |
| Bedrooms Total | 3 |
| Appliances | Dishwasher, Dryer, Fan, Garage Door Opener, Microwave Range Hood Combo, Oven - Built-in, Refrigerator, Stove, Central Vacuum, Washer, Window Coverings, Wine Fridge |
| Basement Development | Finished |
| Basement Type | Full (finished) |
| Constructed Date | 1980 |
| Construction Style Attachment | Semi-detached |
| Cooling Type | Central Air Conditioning |
| Half Bath Total | 1 |
| Heating Type | Forced Air, Hot Water Radiator Heat |
| Stories Total | 2 |
| Size Interior | 1862.1565 Sqft |
| Type | Duplex |
Parking
| Attached Garage |
Land
| Acreage | No |
| Land Amenities | Schools, Shopping |
| Size Irregular | 337.9 |
| Size Total | 337.9 M2 |
| Size Total Text | 337.9 M2 |
Rooms
| Level | Type | Length | Width | Dimensions |
|---|---|---|---|---|
| Basement | Family Room | 3.8 m | 5.86 m | 3.8 m x 5.86 m |
| Main Level | Living Room | 3.26 m | 6.28 m | 3.26 m x 6.28 m |
| Main Level | Dining Room | 2.82 m | 5.85 m | 2.82 m x 5.85 m |
| Main Level | Kitchen | 2.82 m | 3.76 m | 2.82 m x 3.76 m |
| Main Level | Den | 3.21 m | 3.76 m | 3.21 m x 3.76 m |
| Upper Level | Primary Bedroom | 3.61 m | 5.05 m | 3.61 m x 5.05 m |
| Upper Level | Bedroom 2 | 2.4 m | 1.62 m | 2.4 m x 1.62 m |
| Upper Level | Bedroom 3 | 2.98 m | 3.38 m | 2.98 m x 3.38 m |
https://www.realtor.ca/real-estate/27585292/11127-157a-av-nw-edmonton-beaumaris
Interested?
Contact us for more information

Kimberly Will
Associate
https://www.instagram.com/kimberlywillsell/?hl=en

203-14101 West Block Dr
Edmonton, Alberta T5N 1L5
(780) 456-5656

















































