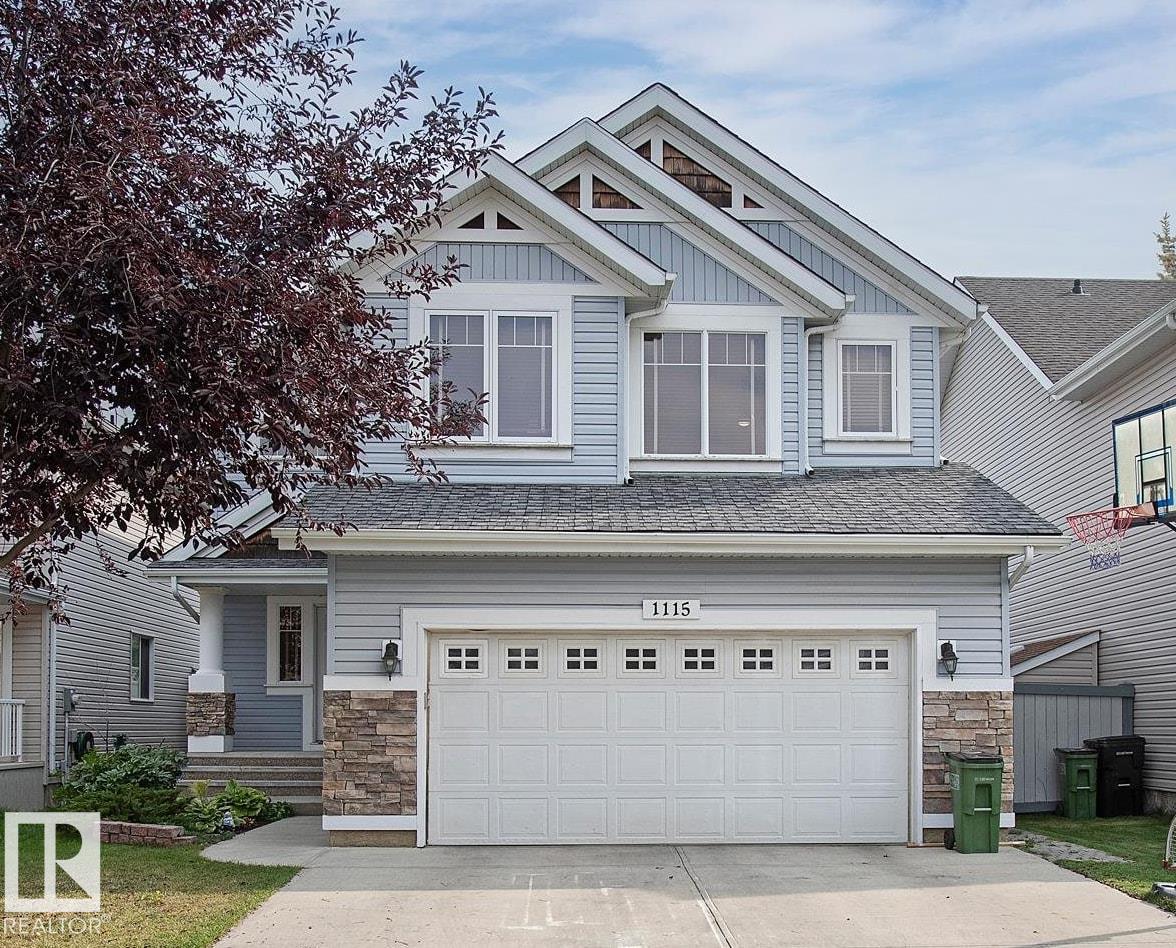1115 82 St Sw Edmonton, Alberta T6X 1E5
$639,900
FULLY FINISHED FAMILY HOME in SUMMERSIDE with PRIVATE LAKE PRIVELEGES? OH YAH this is it!!! This Air Conditioned 2-storey, offers 5 bedrooms, 4 bathrooms, and over 3,380 sq.ft. of total living space, & backing the walking trail with trees. LARGE HEATED GARAGE includes air compressor, floor drain, a definite plus. Main floor: Open-concept layout, living room with gas fireplace, formal dining area, oversized kitchen with island some newer appliances, pantry, and breakfast nook, & convenient main floor laundry and 2-piece bath. Upstairs: 3 bedrooms, including a luxurious primary suite with walk-in closet and 5 Piece ensuite with oversized Glass Shower, and a Bonus Room with Vaulted Ceilings. The Basement: includes a spacious Family Room, full bathroom, “Teenager’s Dream” Bedroom, and 5th Bedroom. Other great features: 2 furnaces, water softener system, storage shed, extended deck, fully fenced yard, & more. Private lake access to enjoy, parks, schools, shopping, & transit - this home checks all the boxes! (id:42336)
Property Details
| MLS® Number | E4456229 |
| Property Type | Single Family |
| Neigbourhood | Summerside |
| Amenities Near By | Playground, Schools, Shopping |
| Community Features | Lake Privileges |
| Features | See Remarks, Flat Site, No Back Lane, Exterior Walls- 2x6", No Smoking Home |
| Parking Space Total | 4 |
| Structure | Deck, Porch |
Building
| Bathroom Total | 4 |
| Bedrooms Total | 5 |
| Amenities | Vinyl Windows |
| Appliances | Dishwasher, Dryer, Fan, Garage Door Opener Remote(s), Garage Door Opener, Microwave Range Hood Combo, Refrigerator, Stove, Washer, Window Coverings |
| Basement Development | Finished |
| Basement Type | Full (finished) |
| Constructed Date | 2006 |
| Construction Style Attachment | Detached |
| Cooling Type | Central Air Conditioning |
| Fireplace Fuel | Gas |
| Fireplace Present | Yes |
| Fireplace Type | Corner |
| Half Bath Total | 1 |
| Heating Type | Forced Air |
| Stories Total | 2 |
| Size Interior | 2368 Sqft |
| Type | House |
Parking
| Attached Garage |
Land
| Acreage | No |
| Fence Type | Fence |
| Land Amenities | Playground, Schools, Shopping |
| Size Irregular | 439.32 |
| Size Total | 439.32 M2 |
| Size Total Text | 439.32 M2 |
| Surface Water | Lake |
Rooms
| Level | Type | Length | Width | Dimensions |
|---|---|---|---|---|
| Basement | Family Room | 4.68 m | 4.42 m | 4.68 m x 4.42 m |
| Basement | Bedroom 4 | 3.65 m | 4.23 m | 3.65 m x 4.23 m |
| Basement | Bedroom 5 | 2.42 m | 4.85 m | 2.42 m x 4.85 m |
| Main Level | Living Room | 4.69 m | 4.65 m | 4.69 m x 4.65 m |
| Main Level | Dining Room | 4.69 m | 3 m | 4.69 m x 3 m |
| Main Level | Kitchen | 3.97 m | 6.58 m | 3.97 m x 6.58 m |
| Main Level | Laundry Room | 2.31 m | 1.77 m | 2.31 m x 1.77 m |
| Upper Level | Primary Bedroom | 5.94 m | 4.81 m | 5.94 m x 4.81 m |
| Upper Level | Bedroom 2 | 3.87 m | 3.11 m | 3.87 m x 3.11 m |
| Upper Level | Bedroom 3 | 3.87 m | 3.04 m | 3.87 m x 3.04 m |
| Upper Level | Bonus Room | 6.44 m | 4.94 m | 6.44 m x 4.94 m |
https://www.realtor.ca/real-estate/28818347/1115-82-st-sw-edmonton-summerside
Interested?
Contact us for more information

Corey Mcewen
Associate
www.coreymcewen.com/
https://twitter.com/Corey_McEwen
https://www.facebook.com/corey.mcewen.7
https://www.linkedin.com/in/corey-mcewen-64726629/
https://www.instagram.com/sherwoodparkagent/
https://www.youtube.com/@coreymcewen

101-37 Athabascan Ave
Sherwood Park, Alberta T8A 4H3
(780) 464-7700
https://www.maxwelldevonshirerealty.com/
























































