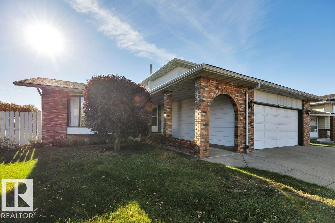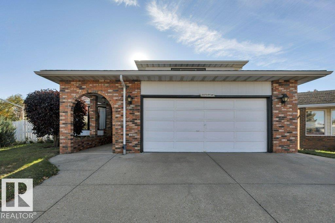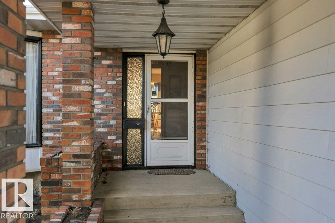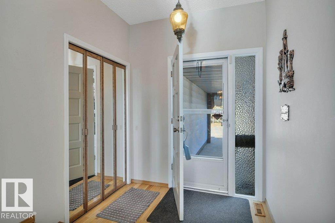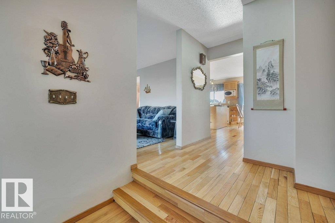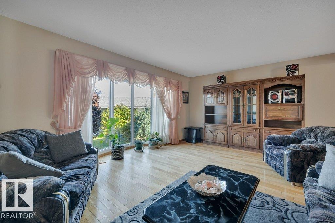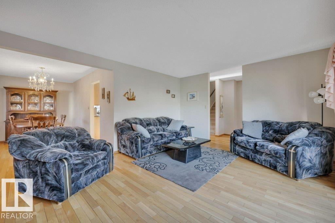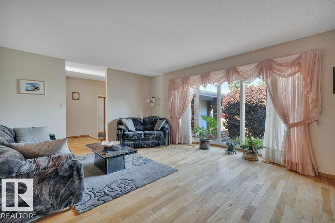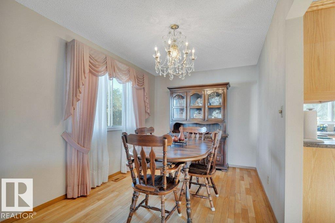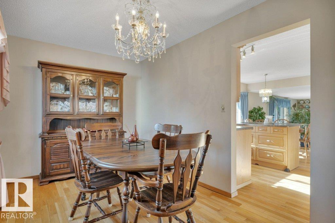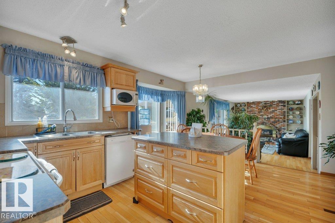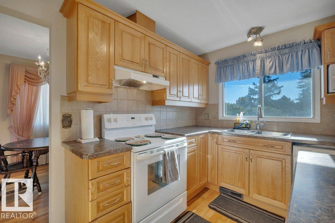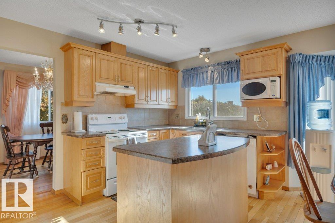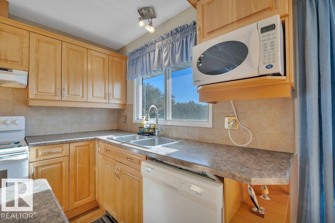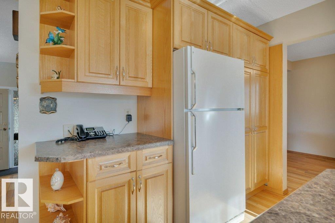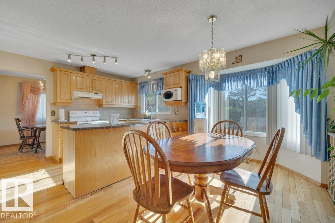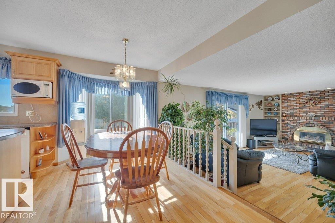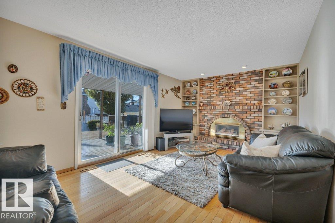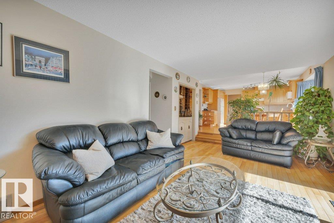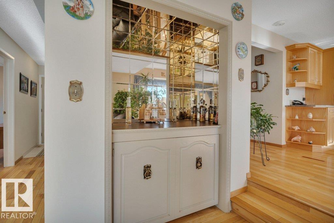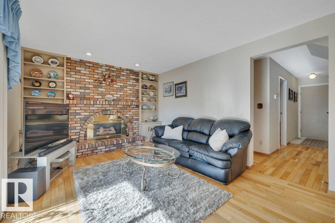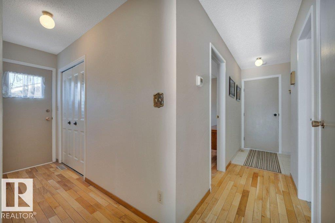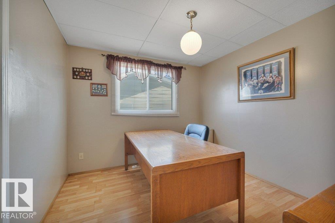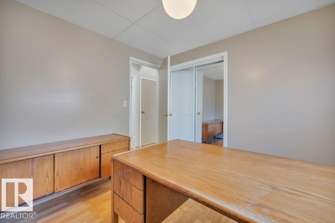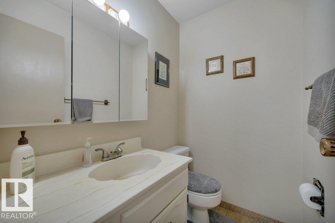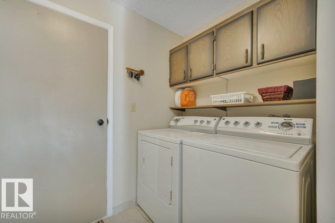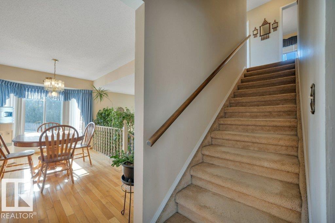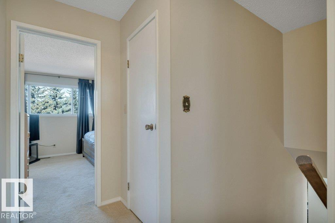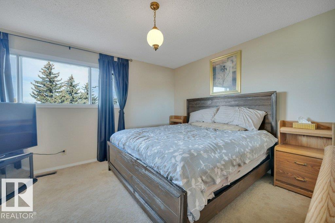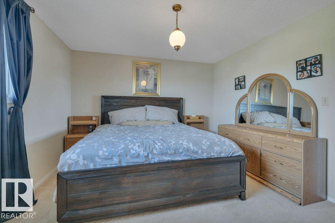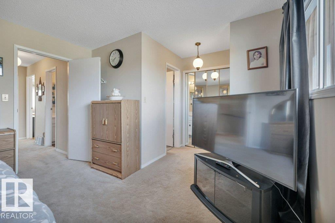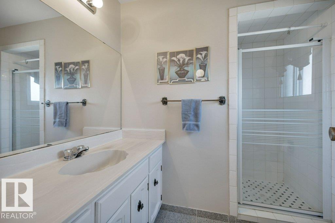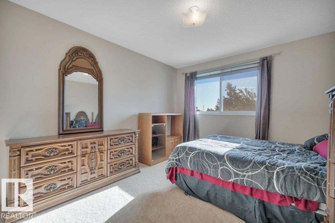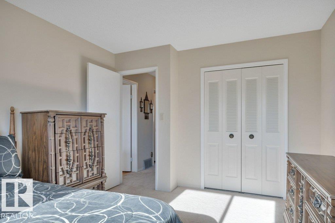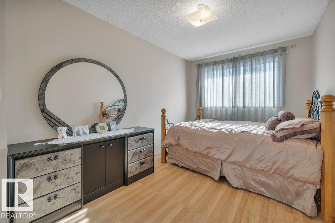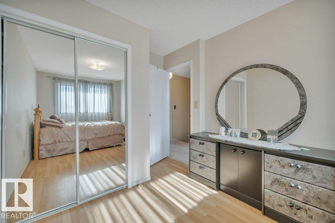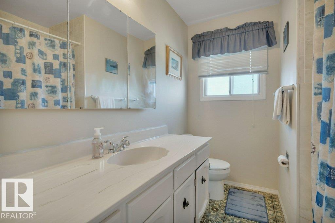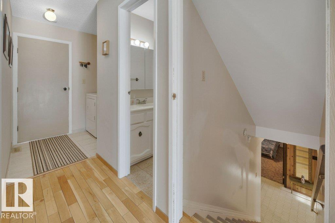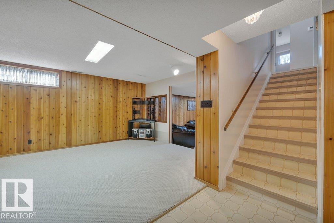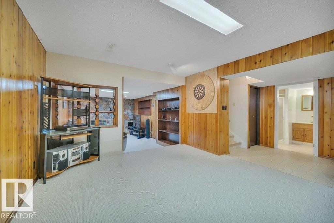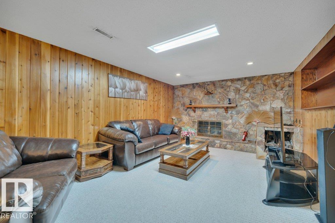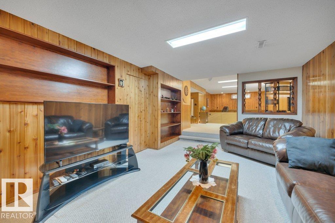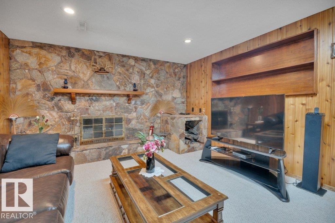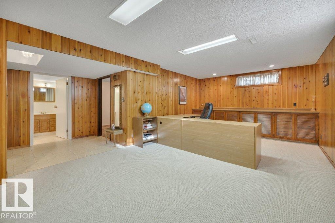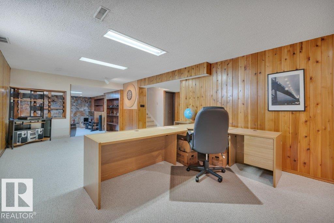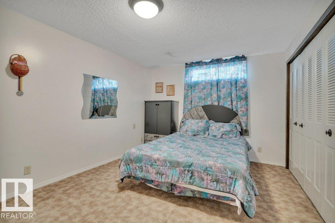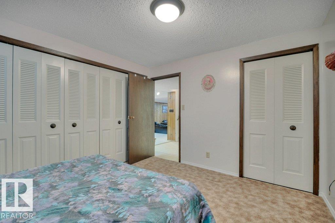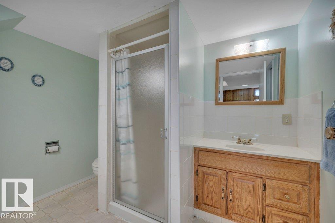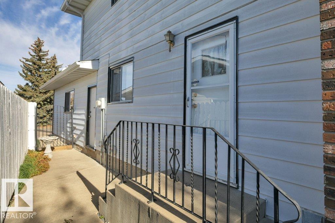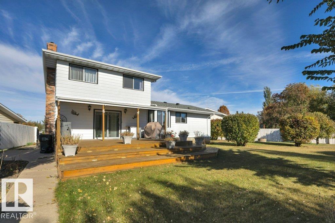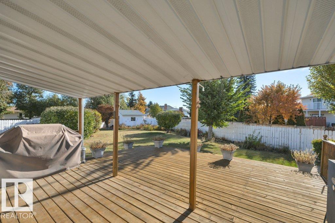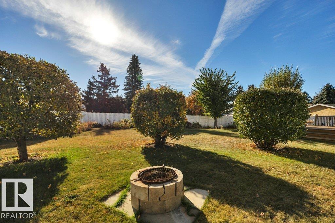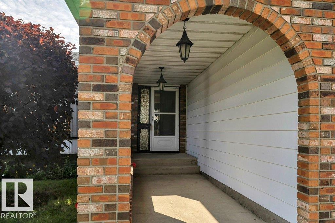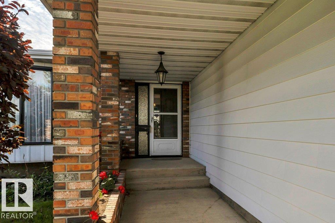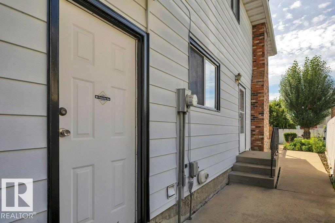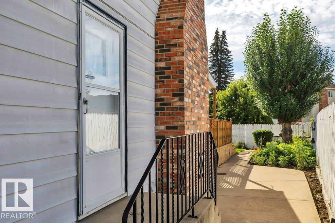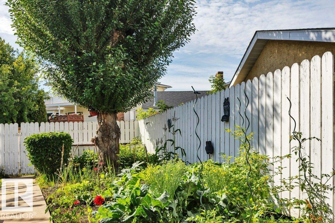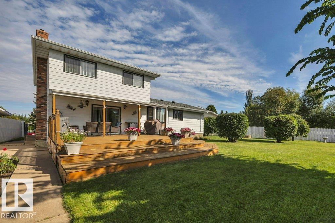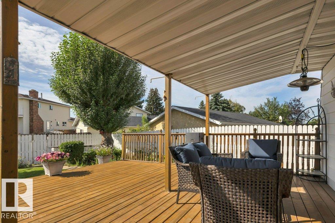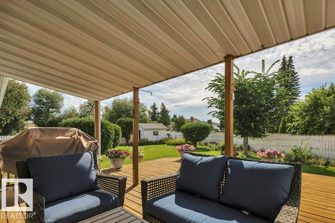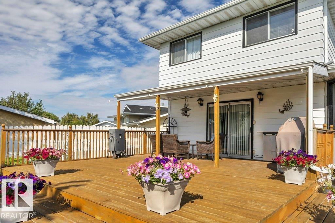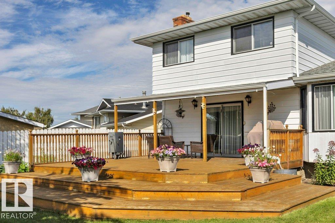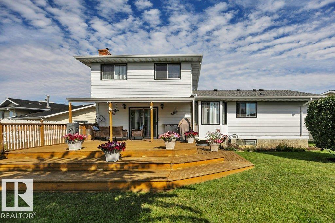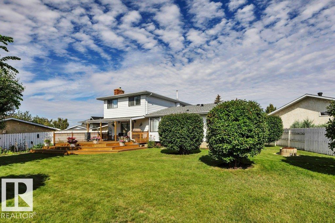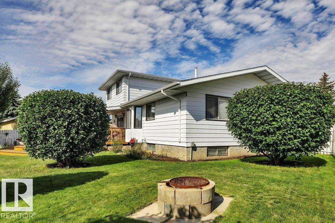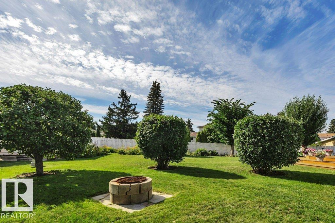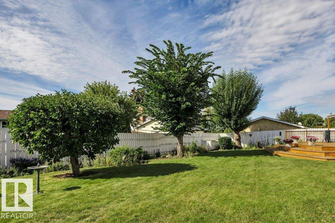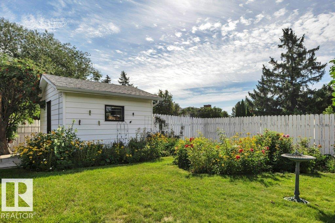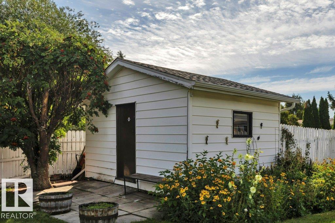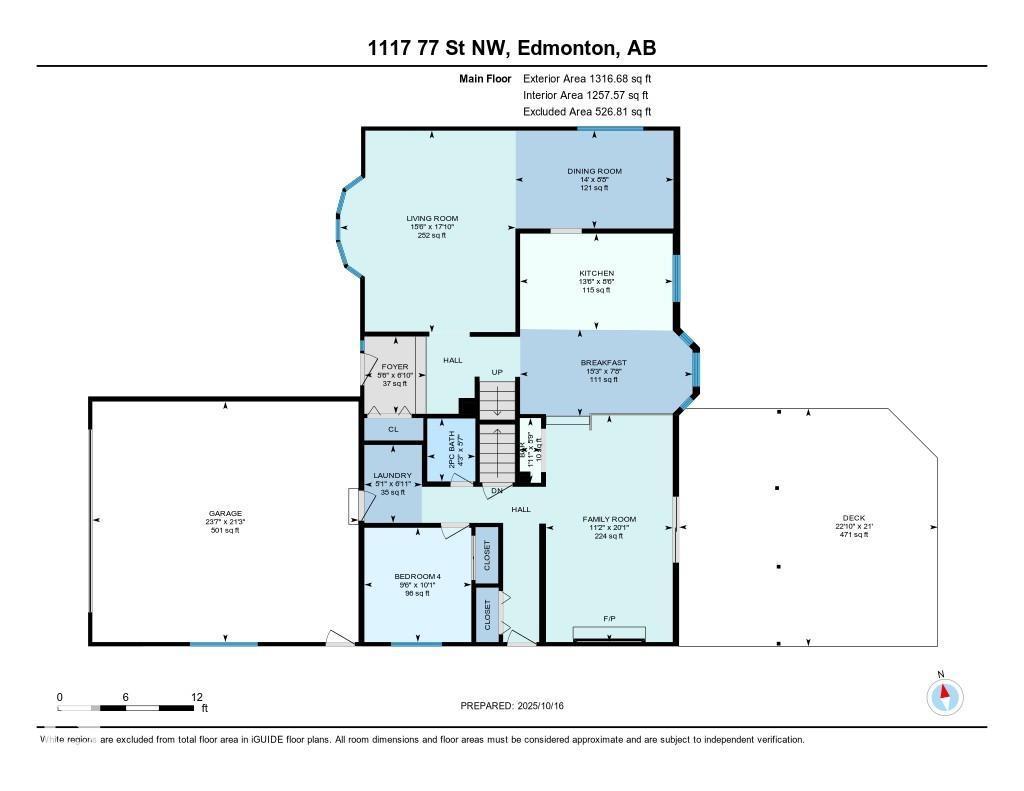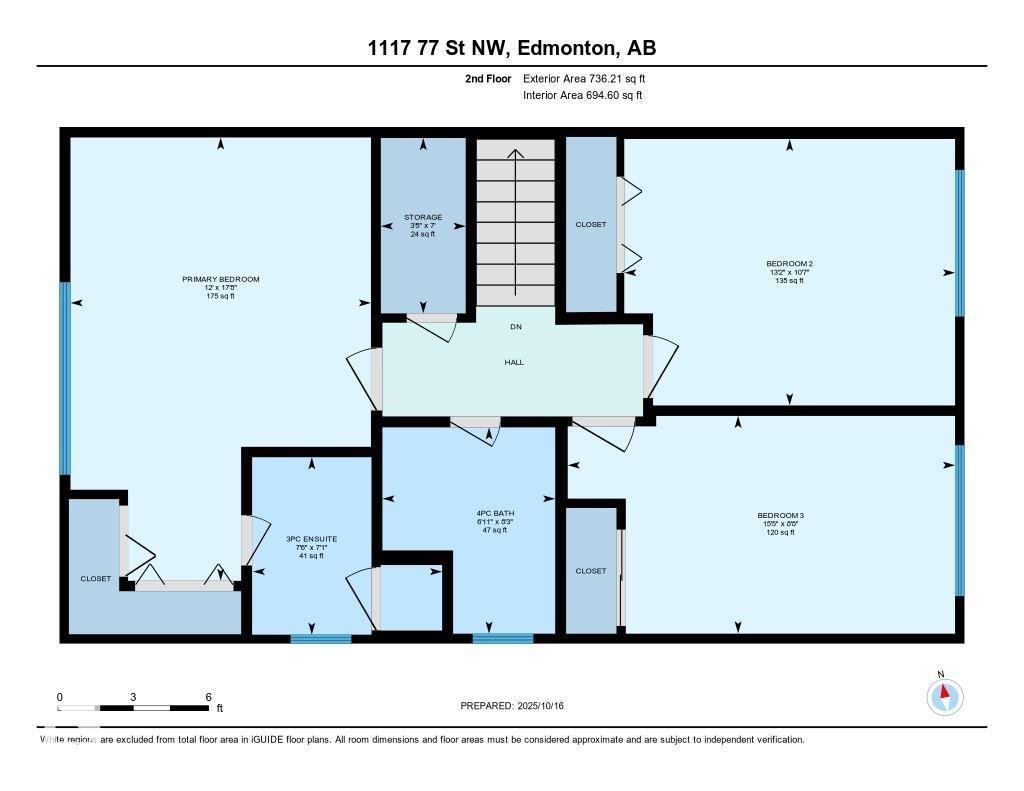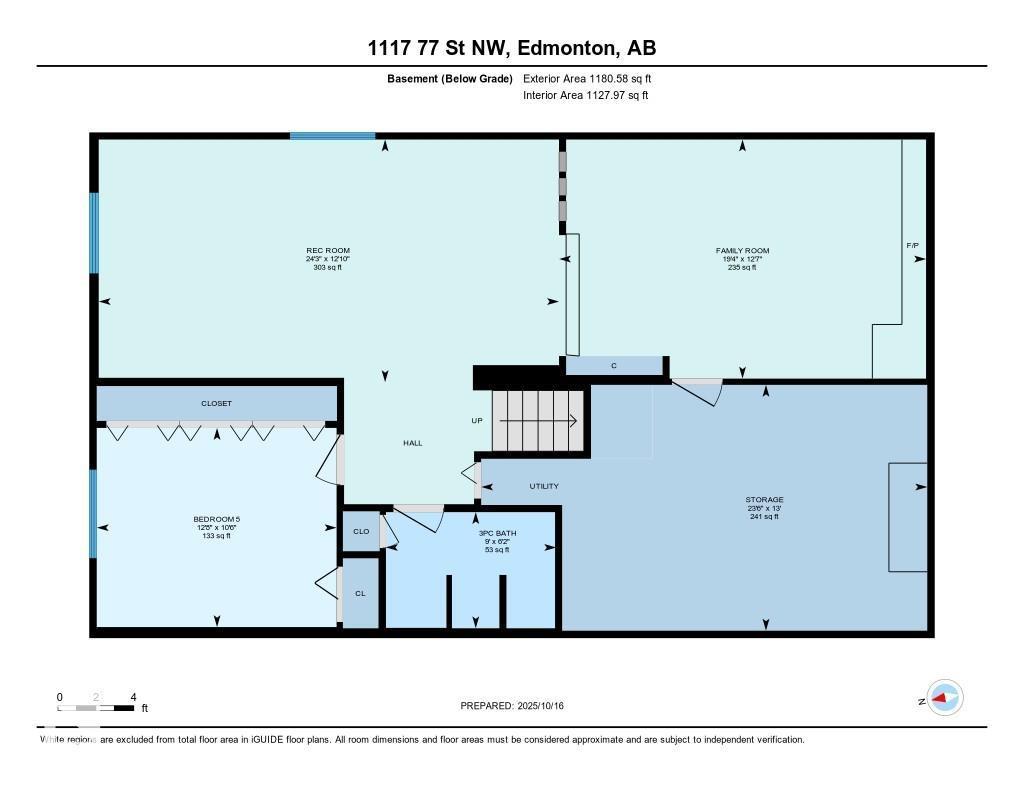1117 77 St Nw Edmonton, Alberta T6K 3G4
$524,900
Amazing home in Millwoods on a huge lot with loads of character! This 2052 square foot 2-storey home is located in a quiet cul-de-sac on a nearly 10,000 square foot lot. Main floor features a spacious kitchen, sunken family room with cozy gas fireplace, formal dining room, formal living room, breakfast nook, laundry room, and a 2-piece bathroom. Upstairs, you will find 3 bedrooms, including the primary with a large closet and ensuite, an additional 3-piece bathroom, and a storage closet. The basement is fully finished with a 5th bedroom, full bathroom, rec room (that is large enough to split and have a 6th bedroom), and plenty of storage! The yard is pie-shaped with a large storage shed, additional parking pad, plenty of mature trees and shrubs, and a huge deck. Double attached garage, quiet cul-de-sac location, and close to all amenities in South Edmonton. Shingles, furnace and water tank are newer. (id:42336)
Open House
This property has open houses!
1:00 pm
Ends at:3:00 pm
Property Details
| MLS® Number | E4462449 |
| Property Type | Single Family |
| Neigbourhood | Menisa |
| Amenities Near By | Playground, Public Transit, Schools |
| Features | Cul-de-sac, Treed, Lane, No Smoking Home |
| Parking Space Total | 6 |
| Structure | Deck |
Building
| Bathroom Total | 4 |
| Bedrooms Total | 5 |
| Appliances | Dishwasher, Dryer, Freezer, Refrigerator, Storage Shed, Stove, Washer, Window Coverings |
| Basement Development | Finished |
| Basement Type | Full (finished) |
| Constructed Date | 1976 |
| Construction Style Attachment | Detached |
| Fire Protection | Smoke Detectors |
| Fireplace Fuel | Gas |
| Fireplace Present | Yes |
| Fireplace Type | Unknown |
| Half Bath Total | 1 |
| Heating Type | Forced Air |
| Stories Total | 2 |
| Size Interior | 2053 Sqft |
| Type | House |
Parking
| Attached Garage |
Land
| Acreage | No |
| Land Amenities | Playground, Public Transit, Schools |
| Size Irregular | 923.7 |
| Size Total | 923.7 M2 |
| Size Total Text | 923.7 M2 |
Rooms
| Level | Type | Length | Width | Dimensions |
|---|---|---|---|---|
| Basement | Bedroom 5 | 3.85 m | 3.2 m | 3.85 m x 3.2 m |
| Basement | Recreation Room | 7.4 m | 3.9 m | 7.4 m x 3.9 m |
| Main Level | Living Room | 5.44 m | 4.72 m | 5.44 m x 4.72 m |
| Main Level | Dining Room | 4.26 m | 2.64 m | 4.26 m x 2.64 m |
| Main Level | Kitchen | 4.12 m | 2.59 m | 4.12 m x 2.59 m |
| Main Level | Family Room | 6.12 m | 3.42 m | 6.12 m x 3.42 m |
| Main Level | Bedroom 4 | 3.08 m | 2.88 m | 3.08 m x 2.88 m |
| Main Level | Breakfast | 4.65 m | 2.34 m | 4.65 m x 2.34 m |
| Upper Level | Primary Bedroom | 5.38 m | 3.65 m | 5.38 m x 3.65 m |
| Upper Level | Bedroom 2 | 4.01 m | 3.23 m | 4.01 m x 3.23 m |
| Upper Level | Bedroom 3 | 4.7 m | 2.64 m | 4.7 m x 2.64 m |
https://www.realtor.ca/real-estate/29001202/1117-77-st-nw-edmonton-menisa
Interested?
Contact us for more information


