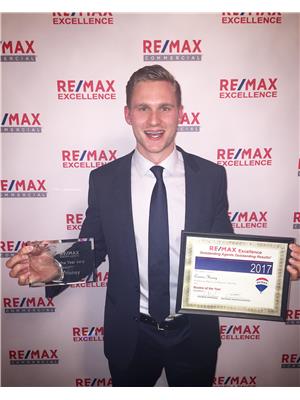112 Heron Point Cl Rural Wetaskiwin County, Alberta T0C 2V0
$479,000
This brand new fully landscaped 2025-built bungalow offers 1,169 sq ft on the main level plus a full 9’ basement, connected to municipal sewer and Drilled well. Floor plan features 2 bedrooms and 2 bathrooms with 9’ ceilings throughout. Exterior upgrades include Hardie Board and Eldorado Stone, an oversized fiberglass front door, and concrete steps. Inside, enjoy engineered hardwood flooring, triple pane windows, and a custom kitchen with Gem Cabinets, Aspen White quartz countertops, coffee bar, under-cabinet lighting, Kenmore stainless steel appliances, upgraded hood fan, and a White Blanco granite sink. The living room is highlighted by a matte black gas fireplace with custom metal railing. The primary suite includes a spa-inspired ensuite with 10mm glass shower door and Artisan Centre Pasta Blanca tile to the ceiling. Added features are an upgraded washer/dryer, 50-gallon HWT, HRV system, spray foam insulation, and MDF closet shelving.Outdoors, a deck with metal and glass railing overlooks the ravine. (id:42336)
Property Details
| MLS® Number | E4458196 |
| Property Type | Single Family |
| Neigbourhood | Village at Pigeon Lake |
| Amenities Near By | Park, Golf Course, Playground, Shopping |
| Features | Private Setting, Ravine, No Animal Home, No Smoking Home, Environmental Reserve |
| View Type | Ravine View |
Building
| Bathroom Total | 2 |
| Bedrooms Total | 2 |
| Amenities | Ceiling - 9ft, Vinyl Windows |
| Appliances | Dishwasher, Hood Fan, Microwave Range Hood Combo, Refrigerator, Washer/dryer Stack-up, Stove |
| Architectural Style | Bungalow |
| Basement Development | Unfinished |
| Basement Type | Full (unfinished) |
| Constructed Date | 2025 |
| Construction Status | Insulation Upgraded |
| Construction Style Attachment | Detached |
| Fireplace Fuel | Gas |
| Fireplace Present | Yes |
| Fireplace Type | Unknown |
| Heating Type | Forced Air |
| Stories Total | 1 |
| Size Interior | 1169 Sqft |
| Type | House |
Parking
| Stall |
Land
| Access Type | Boat Access |
| Acreage | No |
| Land Amenities | Park, Golf Course, Playground, Shopping |
| Size Irregular | 0.16 |
| Size Total | 0.16 Ac |
| Size Total Text | 0.16 Ac |
Rooms
| Level | Type | Length | Width | Dimensions |
|---|---|---|---|---|
| Main Level | Living Room | 3.95 m | 4.45 m | 3.95 m x 4.45 m |
| Main Level | Dining Room | 4.83 m | 2.83 m | 4.83 m x 2.83 m |
| Main Level | Kitchen | 3.73 m | 3.3 m | 3.73 m x 3.3 m |
| Main Level | Primary Bedroom | 4.55 m | 4.95 m | 4.55 m x 4.95 m |
| Main Level | Bedroom 2 | 2.78 m | 1.59 m | 2.78 m x 1.59 m |
Interested?
Contact us for more information

Connor A. Honey
Associate
(780) 481-1144

201-5607 199 St Nw
Edmonton, Alberta T6M 0M8
(780) 481-2950
(780) 481-1144
Shauntel Honey
Associate
(780) 481-1144

201-5607 199 St Nw
Edmonton, Alberta T6M 0M8
(780) 481-2950
(780) 481-1144





























































