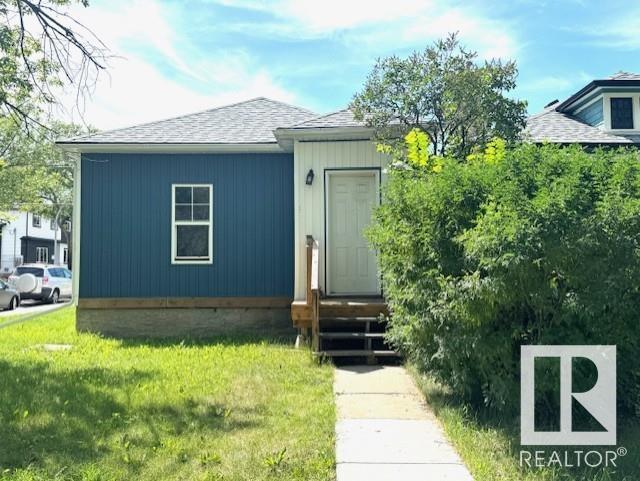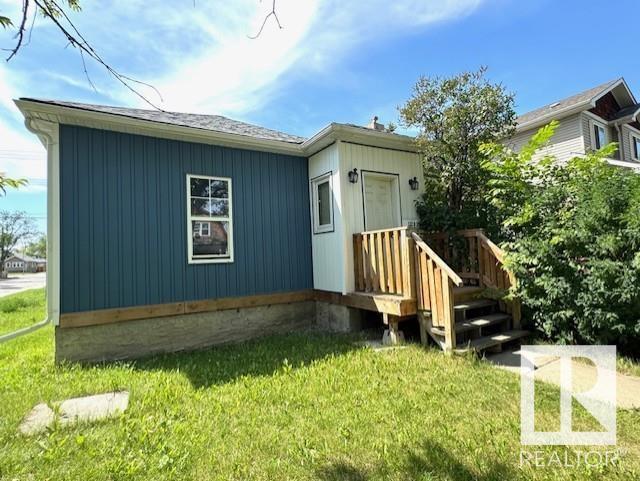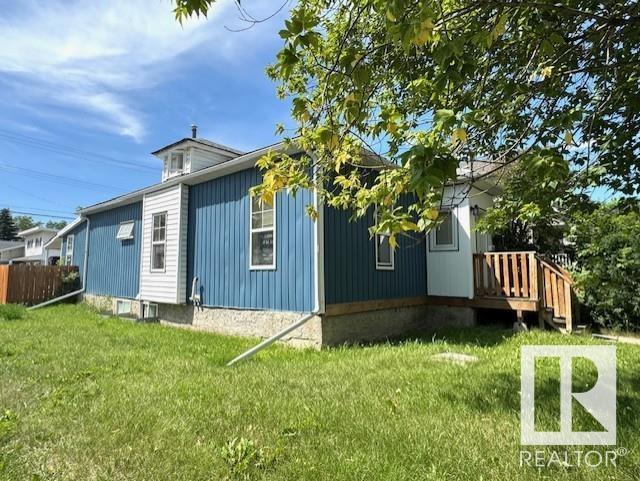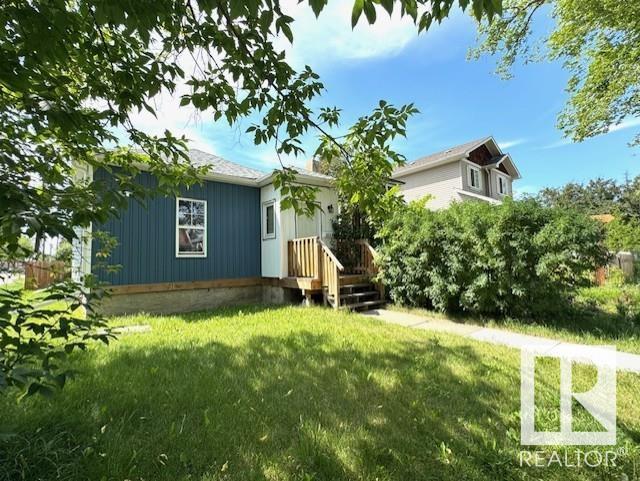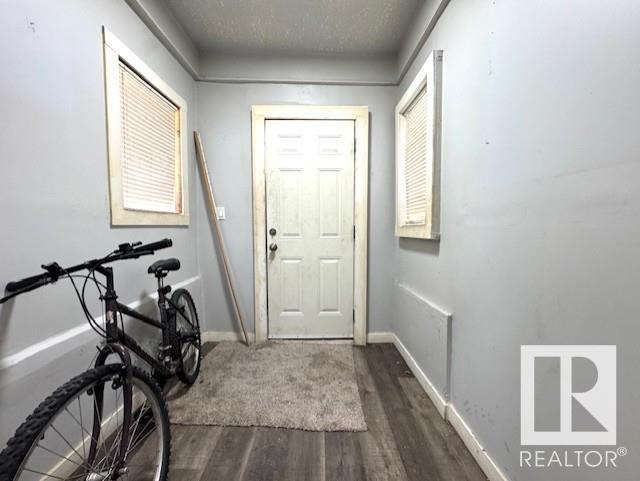11202 96 St Nw Edmonton, Alberta T5G 1S9
$228,800
Calling Investors & Starter Home Buyers! Rent it or live in this single detached house. This single detached house situated in the convenient location with only minutes to public transp/schools/shopping/Royal Alex Hospital/downtown/97 st/Yellowhead trail & all amenities. Main floor boasts 871 sf greets you with good-sized living room & dining area. White-color Kitchen cabinets. 2 bedrooms and a 4 piece bathroom. Plus additional upper floor attic space of 237 sf (not full height). Basement is laundry area & utility room, not full height ceiling but the extra spaces could be use as storage room. Front & rear enclosed porches with large deck overking to landscaped & fenced yard. Back alley access for high potential future garage build. Upgrades within 5 years: vinyl plank floorings/painting/kitchen cabinets/backsplash tiles/quartz counters/plumbing/electrical/high efficiency furnace & 5 tele-posts in the basement supporting the main beam. Don't miss out on this great opportunity to make this house YOURS! (id:42336)
Property Details
| MLS® Number | E4446868 |
| Property Type | Single Family |
| Neigbourhood | Alberta Avenue |
| Amenities Near By | Playground, Public Transit, Schools, Shopping |
| Features | Corner Site, Lane |
| Parking Space Total | 2 |
| Structure | Deck |
Building
| Bathroom Total | 1 |
| Bedrooms Total | 2 |
| Appliances | Dryer, Refrigerator, Stove, Washer |
| Architectural Style | Bungalow |
| Basement Development | Unfinished |
| Basement Type | Partial (unfinished) |
| Constructed Date | 1910 |
| Construction Style Attachment | Detached |
| Heating Type | Forced Air |
| Stories Total | 1 |
| Size Interior | 871 Sqft |
| Type | House |
Parking
| No Garage | |
| Rear |
Land
| Acreage | No |
| Fence Type | Fence |
| Land Amenities | Playground, Public Transit, Schools, Shopping |
| Size Irregular | 268.79 |
| Size Total | 268.79 M2 |
| Size Total Text | 268.79 M2 |
Rooms
| Level | Type | Length | Width | Dimensions |
|---|---|---|---|---|
| Basement | Laundry Room | Measurements not available | ||
| Basement | Utility Room | Measurements not available | ||
| Main Level | Living Room | 3.77 m | 3.34 m | 3.77 m x 3.34 m |
| Main Level | Dining Room | 4.06 m | 1.87 m | 4.06 m x 1.87 m |
| Main Level | Kitchen | 4.1 m | 2.31 m | 4.1 m x 2.31 m |
| Main Level | Primary Bedroom | 4 m | 2.43 m | 4 m x 2.43 m |
| Main Level | Bedroom 2 | 3.81 m | 2.91 m | 3.81 m x 2.91 m |
| Main Level | Mud Room | 2.71 m | 1.88 m | 2.71 m x 1.88 m |
| Upper Level | Loft | 5.29 m | 2.65 m | 5.29 m x 2.65 m |
https://www.realtor.ca/real-estate/28584977/11202-96-st-nw-edmonton-alberta-avenue
Interested?
Contact us for more information

Wendy M. Lam
Associate
(780) 406-8777
www.wendylam.ca/

8104 160 Ave Nw
Edmonton, Alberta T5Z 3J8
(780) 406-4000
(780) 406-8777


