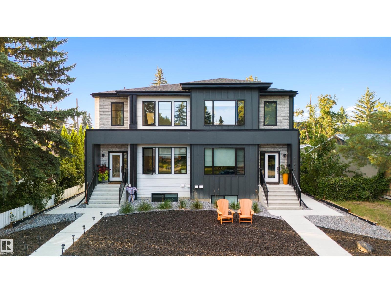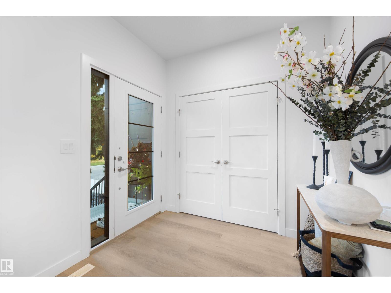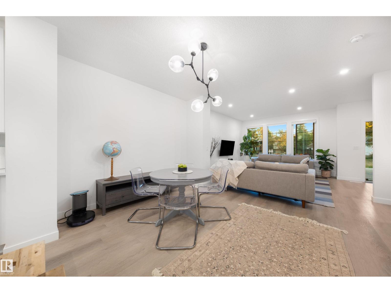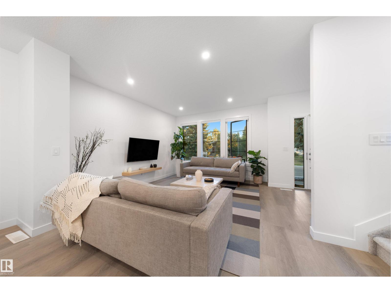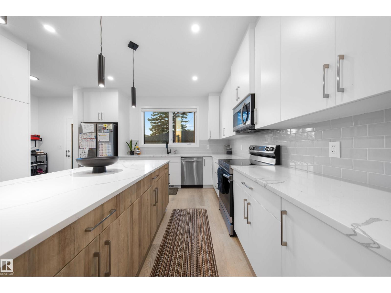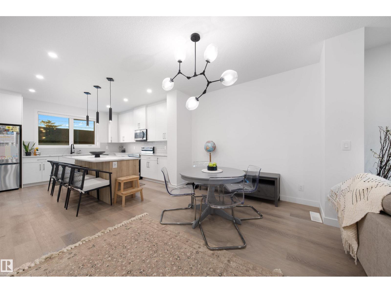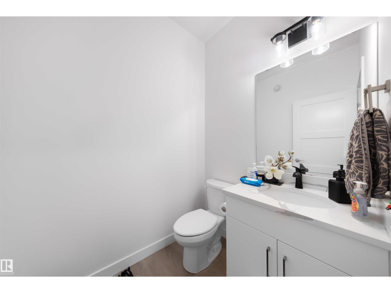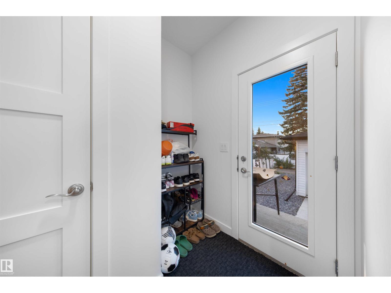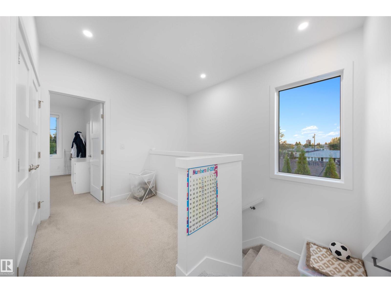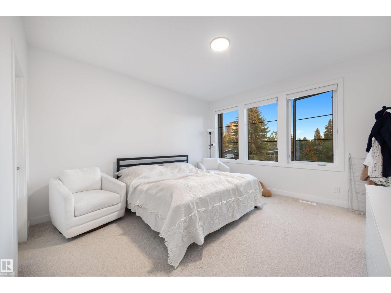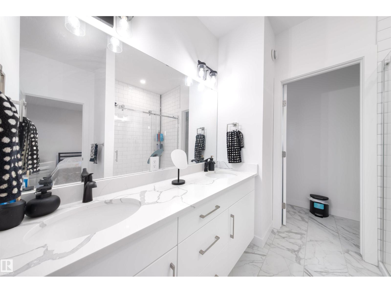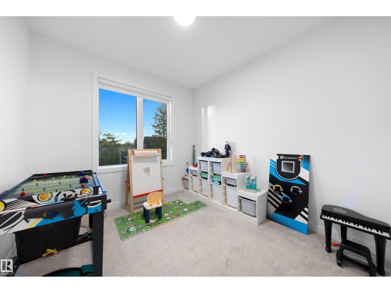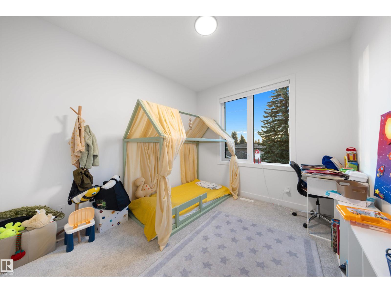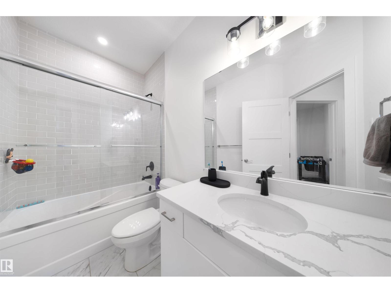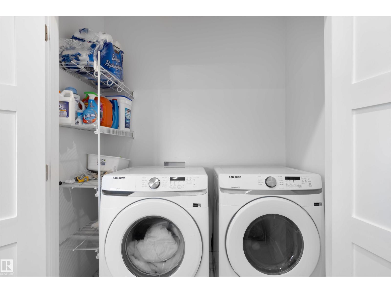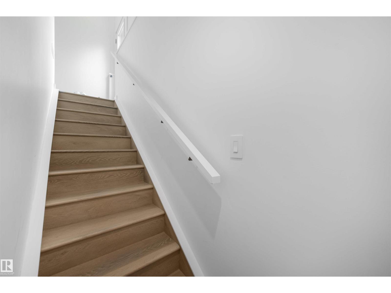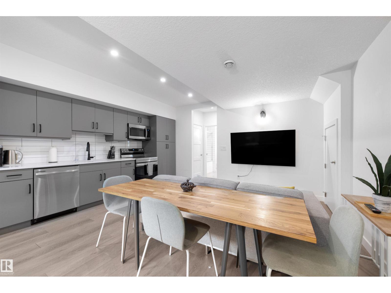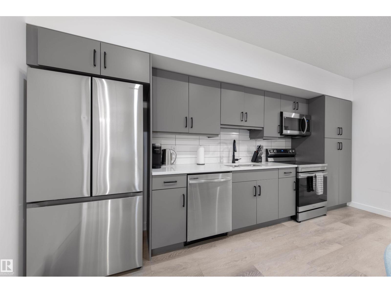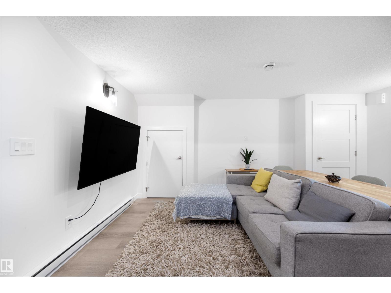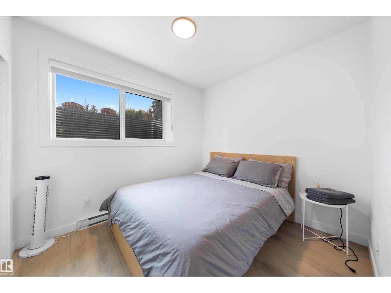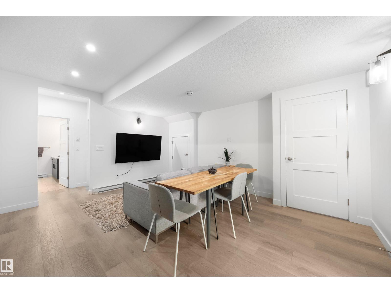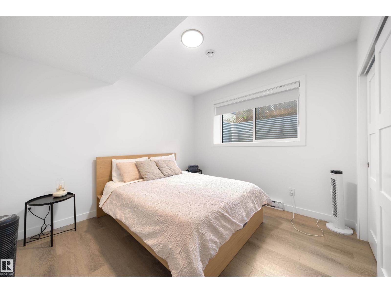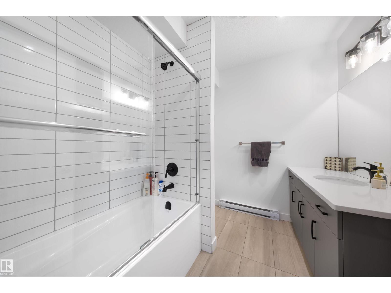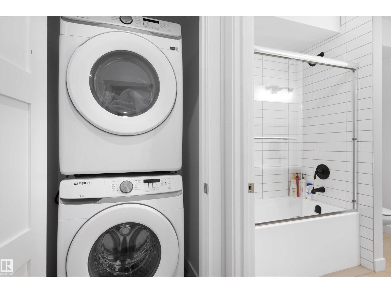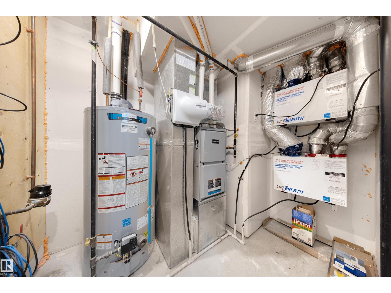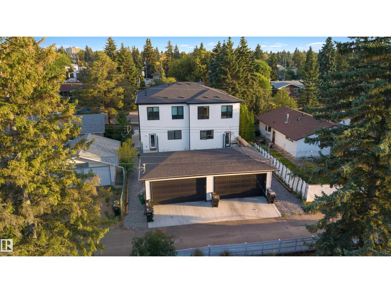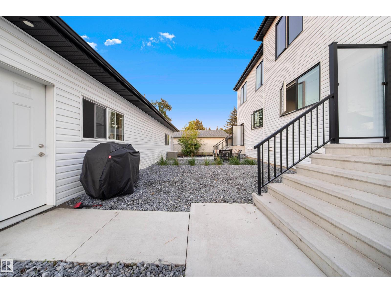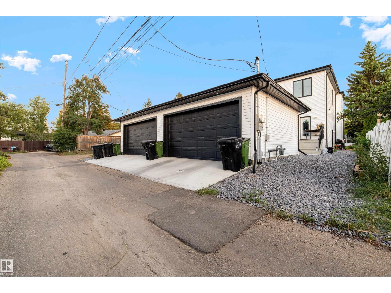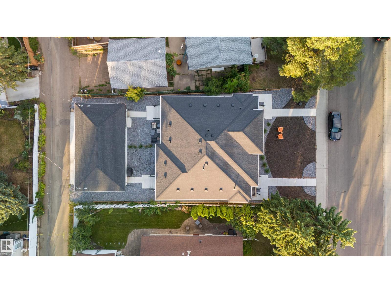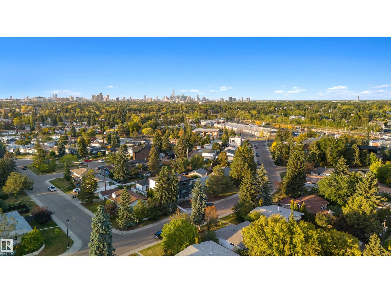11204 & 11206 55 Av Nw Edmonton, Alberta T6H 0X1
$1,795,000
In the desirable community of Lendrum Place, this rare side-by-side duplex on one title offers both elegance and investment appeal, with four legal suites thoughtfully designed for modern living. Each side features a spacious three-bedroom suite above, paired with a bright two-bedroom suite below, creating versatility for families and professionals alike. Contemporary finishes, and low-maintenance landscaping ensures lasting appeal. With two double detached garages, convenient laneway access, and street parking, provide exceptional functionality for residents and guests alike. With income potential and timeless style, this property balances elegance and practicality in equal measure. A standout in a mature neighbourhood, it offers both stability and sophistication. An asset as impressive as it is versatile. (id:42336)
Property Details
| MLS® Number | E4458788 |
| Property Type | Single Family |
| Neigbourhood | Lendrum Place |
| Amenities Near By | Playground, Public Transit, Shopping |
| Features | See Remarks, Flat Site, Lane |
Building
| Bathroom Total | 4 |
| Bedrooms Total | 5 |
| Appliances | See Remarks |
| Basement Development | Finished |
| Basement Features | Suite |
| Basement Type | Full (finished) |
| Constructed Date | 2021 |
| Construction Style Attachment | Side By Side |
| Half Bath Total | 1 |
| Heating Type | Forced Air |
| Stories Total | 2 |
| Size Interior | 3394 Sqft |
| Type | Duplex |
Parking
| Detached Garage |
Land
| Acreage | No |
| Land Amenities | Playground, Public Transit, Shopping |
| Size Irregular | 587.41 |
| Size Total | 587.41 M2 |
| Size Total Text | 587.41 M2 |
Rooms
| Level | Type | Length | Width | Dimensions |
|---|---|---|---|---|
| Lower Level | Bedroom 5 | 3.01 m | 2.65 m | 3.01 m x 2.65 m |
| Lower Level | Second Kitchen | 1.15 m | 4.9 m | 1.15 m x 4.9 m |
| Lower Level | Bedroom 6 | 3.31 m | 3.86 m | 3.31 m x 3.86 m |
| Lower Level | Utility Room | 2.64 m | 2.1 m | 2.64 m x 2.1 m |
| Main Level | Living Room | 4.63 m | 4.26 m | 4.63 m x 4.26 m |
| Main Level | Dining Room | 4.73 m | 3.42 m | 4.73 m x 3.42 m |
| Main Level | Kitchen | 4.14 m | 4.38 m | 4.14 m x 4.38 m |
| Upper Level | Primary Bedroom | 4 m | 4.26 m | 4 m x 4.26 m |
| Upper Level | Bedroom 2 | 2.99 m | 3.79 m | 2.99 m x 3.79 m |
| Upper Level | Bedroom 3 | 2.97 m | 3.73 m | 2.97 m x 3.73 m |
https://www.realtor.ca/real-estate/28892378/11204-11206-55-av-nw-edmonton-lendrum-place
Interested?
Contact us for more information

Ryan B. Debler
Associate
https://ryandebler.com/
https://www.linkedin.com/in/ryan-debler/
https://www.instagram.com/ryan.debler/
10665 Jasper Ave Nw
Edmonton, Alberta T5J 3S9
(780) 652-1228
(403) 244-5315
www.sothebysrealty.ca/

Ron Dickson
Associate
(403) 244-5315
https://sothebysrealty.ca/en/ron-dickson/#listings
https://ca.linkedin.com/in/ron-dickson-96606b27b
https://www.youtube.com/channel/UCmigu_jSabaAYfvBATymigA
10665 Jasper Ave Nw
Edmonton, Alberta T5J 3S9
(780) 652-1228
(403) 244-5315
www.sothebysrealty.ca/


