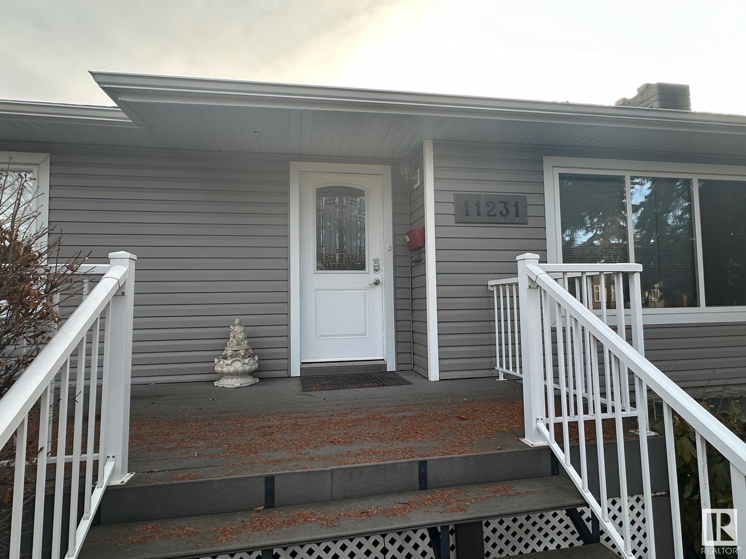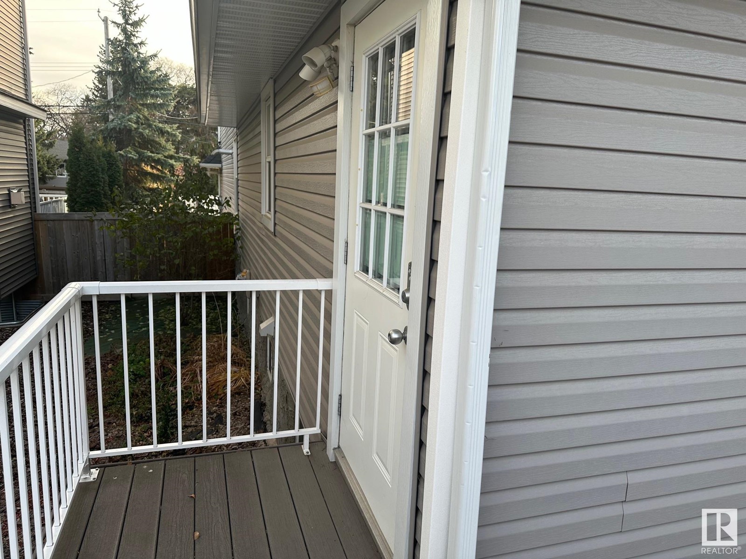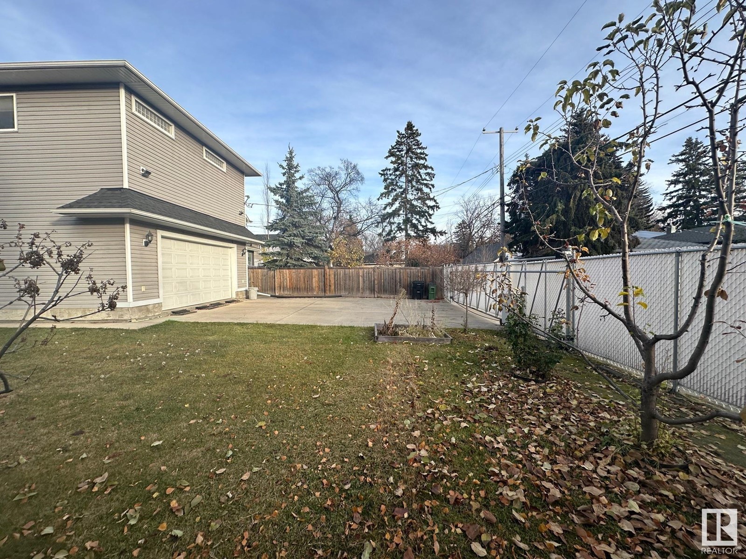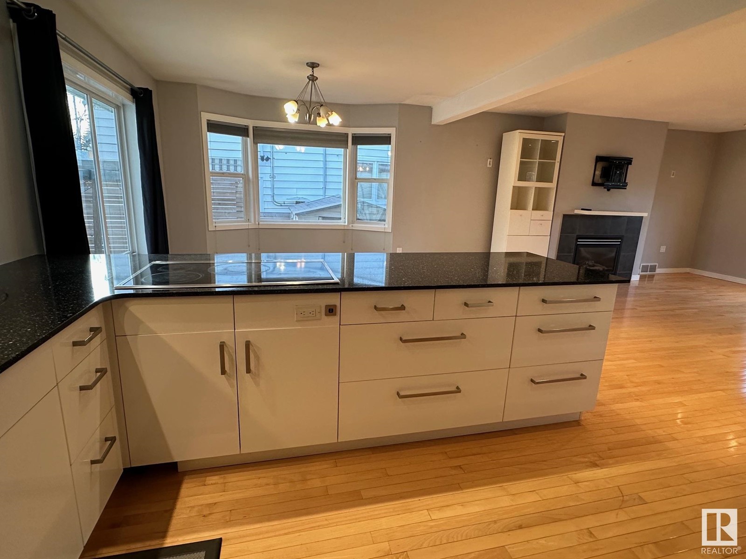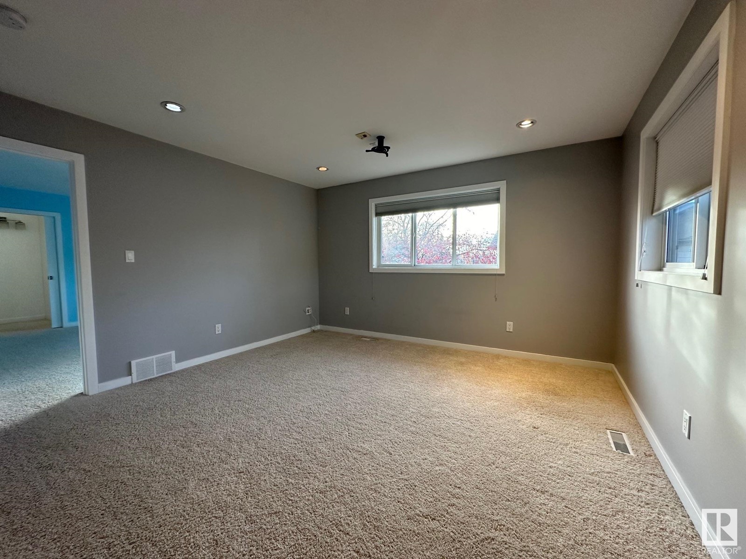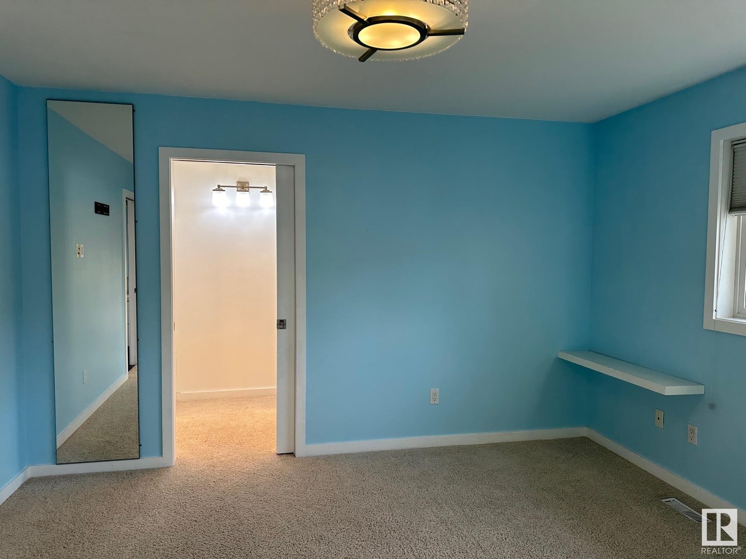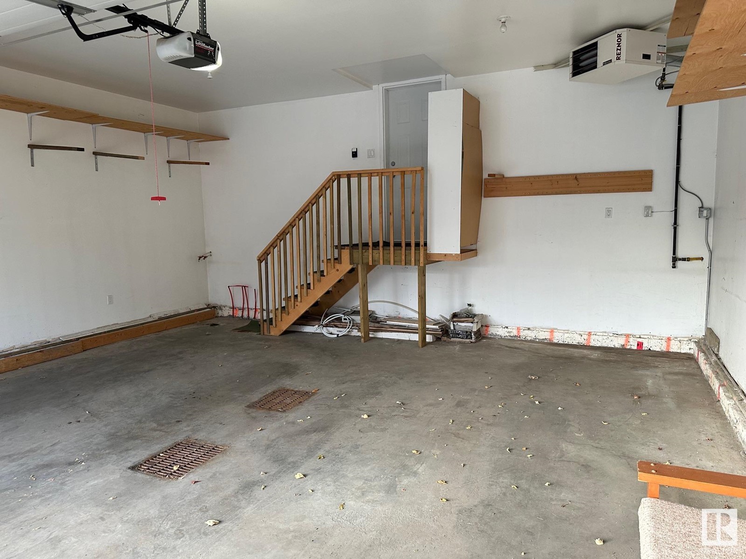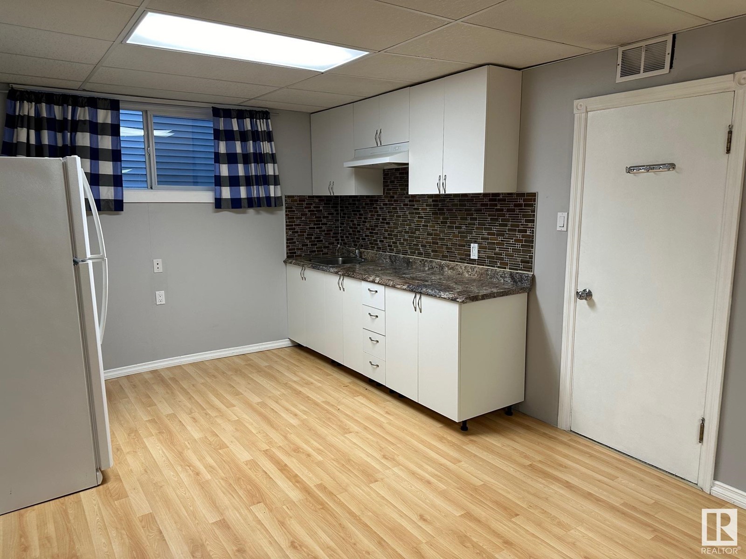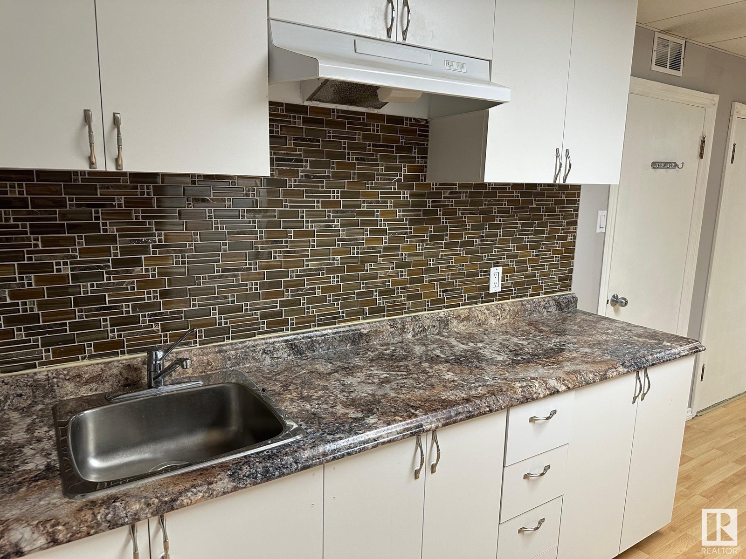11231 75 Av Nw Edmonton, Alberta T6G 0H4
$912,000
Fabulous curb appeal! Covered front verandah on this RENOVATED 6 or 7 BDRM, 1.5 Story home w 2ATT heated Garage & RV Parking. Situated on a huge 735m2 lot in McKernan; one of Edmonton's most desirable neighbourhoods. Walk to U of A. Open main flr w large windows & gleaming maple hardwood. Renovated gourmet kitchen w quartz counters, tile backsplash, 2 wall ovens, c/t stove, walkin panty. Large front livingrm w gas FP, dining rm, 2 large bedrms, & renovated 4 pc bath w soaker jet tub & shower stall + large mud room. The 2012, 2 story addition w garage includes a spacious Primary bedroom w huge walk in closet, a 6 pc luxury ensuite w dble soaker tub & dble tiled shower, a 2nd bedrm + cozy Bonus rm. The finished BSMT features: inlaw suite w 2nd kitchen, family rm, 2 or 3 Bdrms, 3 pc bath, LA/utility rm + storage. Enjoy a beautifully landscaped, fenced yard w large parking pad & automatic double security gate. Walk to U of A, LRT & river valley. Ideal for professionals, university students & families. (id:42336)
Property Details
| MLS® Number | E4413282 |
| Property Type | Single Family |
| Neigbourhood | McKernan |
| Amenities Near By | Playground, Public Transit, Schools, Shopping |
| Features | Lane, Closet Organizers, No Animal Home, No Smoking Home |
| Structure | Deck, Patio(s) |
Building
| Bathroom Total | 3 |
| Bedrooms Total | 7 |
| Amenities | Vinyl Windows |
| Appliances | Dishwasher, Dryer, Garage Door Opener Remote(s), Garage Door Opener, Microwave, Washer/dryer Stack-up, Storage Shed, Stove, Window Coverings, See Remarks, Refrigerator |
| Basement Development | Finished |
| Basement Type | Full (finished) |
| Constructed Date | 1953 |
| Construction Style Attachment | Detached |
| Cooling Type | Central Air Conditioning |
| Fire Protection | Smoke Detectors |
| Fireplace Fuel | Gas |
| Fireplace Present | Yes |
| Fireplace Type | Unknown |
| Heating Type | Forced Air |
| Stories Total | 2 |
| Size Interior | 2045.143 Sqft |
| Type | House |
Parking
| Attached Garage | |
| Heated Garage | |
| R V |
Land
| Acreage | No |
| Fence Type | Fence |
| Land Amenities | Playground, Public Transit, Schools, Shopping |
| Size Irregular | 735.09 |
| Size Total | 735.09 M2 |
| Size Total Text | 735.09 M2 |
Rooms
| Level | Type | Length | Width | Dimensions |
|---|---|---|---|---|
| Basement | Bedroom 5 | 5.54 m | 2.51 m | 5.54 m x 2.51 m |
| Basement | Bedroom 6 | 3.76 m | 3.73 m | 3.76 m x 3.73 m |
| Basement | Additional Bedroom | 3.3 m | 2.4 m | 3.3 m x 2.4 m |
| Basement | Second Kitchen | 4.79 m | 3.25 m | 4.79 m x 3.25 m |
| Basement | Laundry Room | Measurements not available | ||
| Main Level | Living Room | 5.8 m | 4.82 m | 5.8 m x 4.82 m |
| Main Level | Dining Room | 3.36 m | 3.1 m | 3.36 m x 3.1 m |
| Main Level | Kitchen | 4.4 m | 3.18 m | 4.4 m x 3.18 m |
| Main Level | Bedroom 3 | 4.25 m | 3.38 m | 4.25 m x 3.38 m |
| Main Level | Bedroom 4 | 5.05 m | 2.57 m | 5.05 m x 2.57 m |
| Main Level | Mud Room | 4.17 m | 2.71 m | 4.17 m x 2.71 m |
| Upper Level | Primary Bedroom | 4.07 m | 3.93 m | 4.07 m x 3.93 m |
| Upper Level | Bedroom 2 | 3.98 m | 2.07 m | 3.98 m x 2.07 m |
| Upper Level | Bonus Room | 4.23 m | 4.12 m | 4.23 m x 4.12 m |
https://www.realtor.ca/real-estate/27636338/11231-75-av-nw-edmonton-mckernan
Interested?
Contact us for more information

Karin Wollis
Associate
(780) 460-9694
www.karinwollis.com/
https://twitter.com/KarinWollis
https://www.facebook.com/Karin-Wollis-Realty-Executives-Masters-236713779806817/
https://www.linkedin.com/in/karin-wollis-7a091126/

203-14101 West Block Dr
Edmonton, Alberta T5N 1L5
(780) 456-5656




