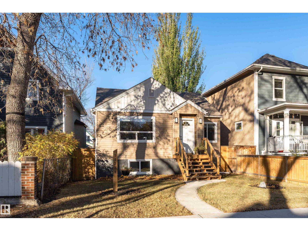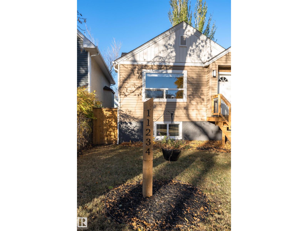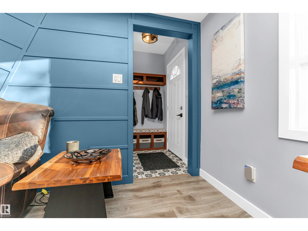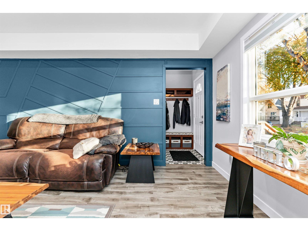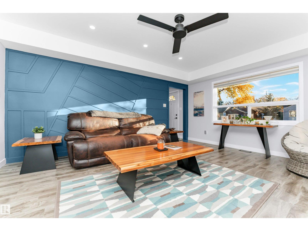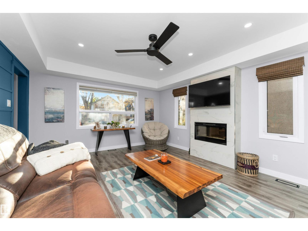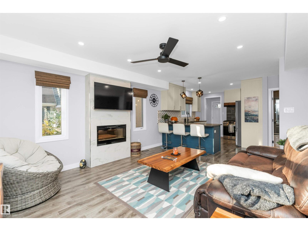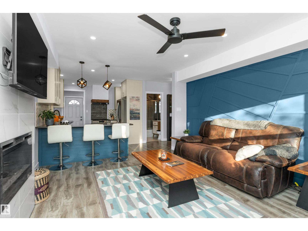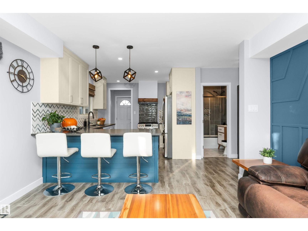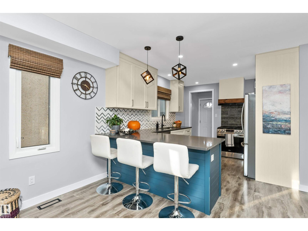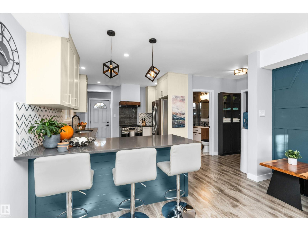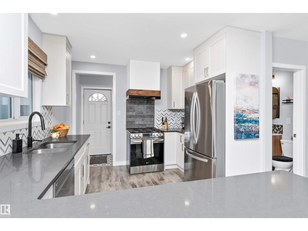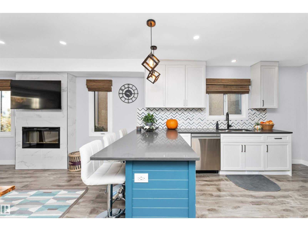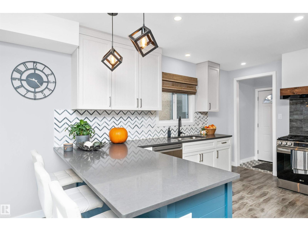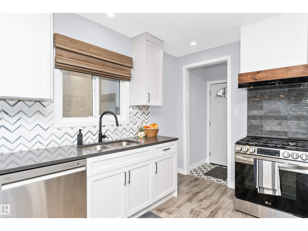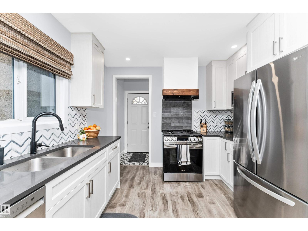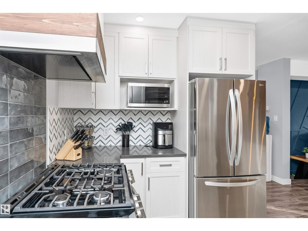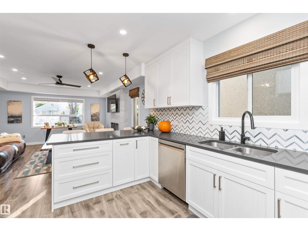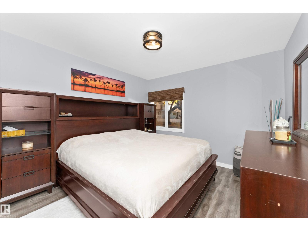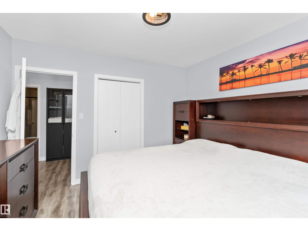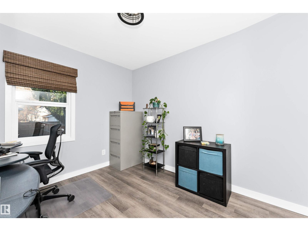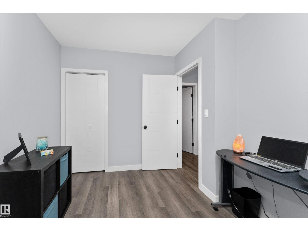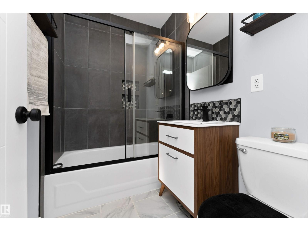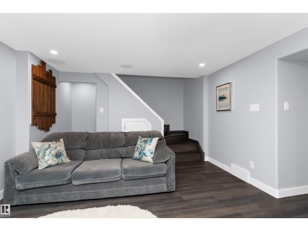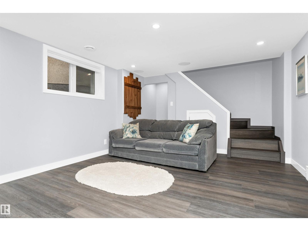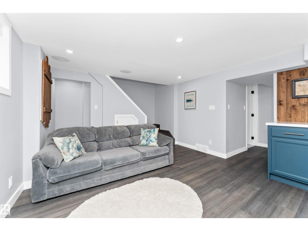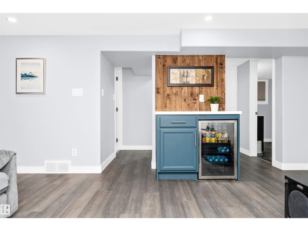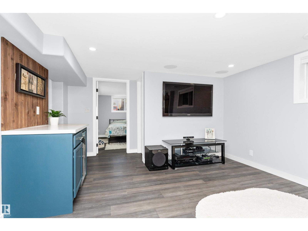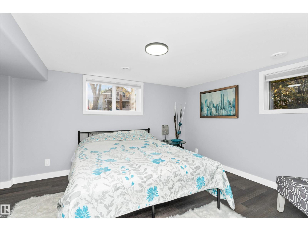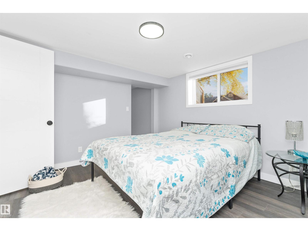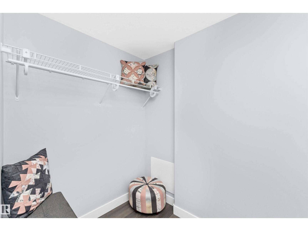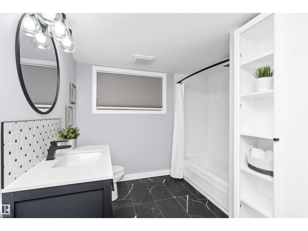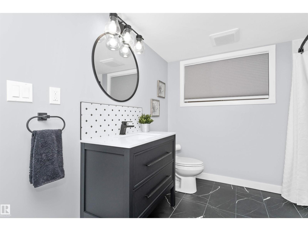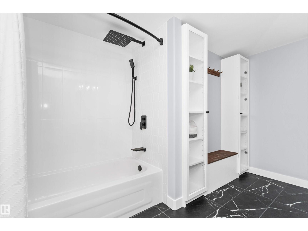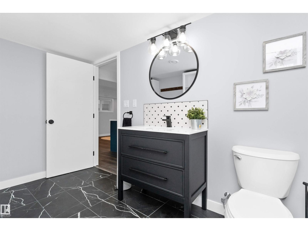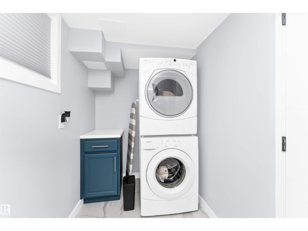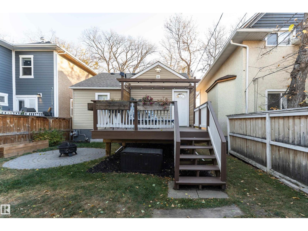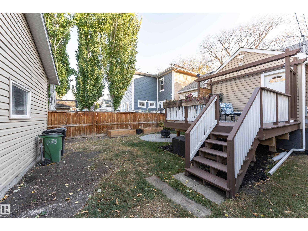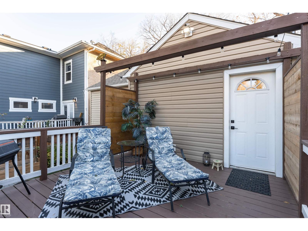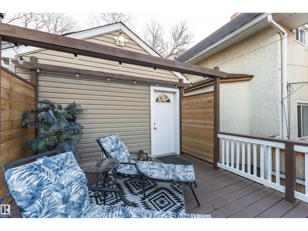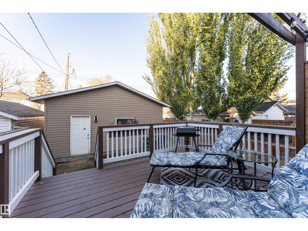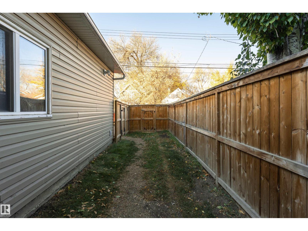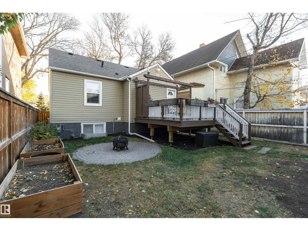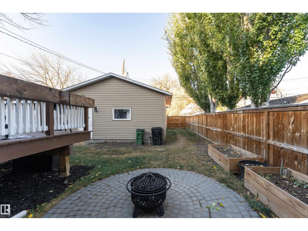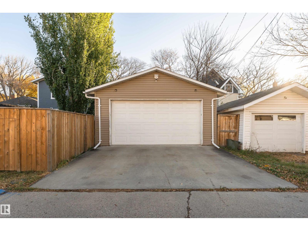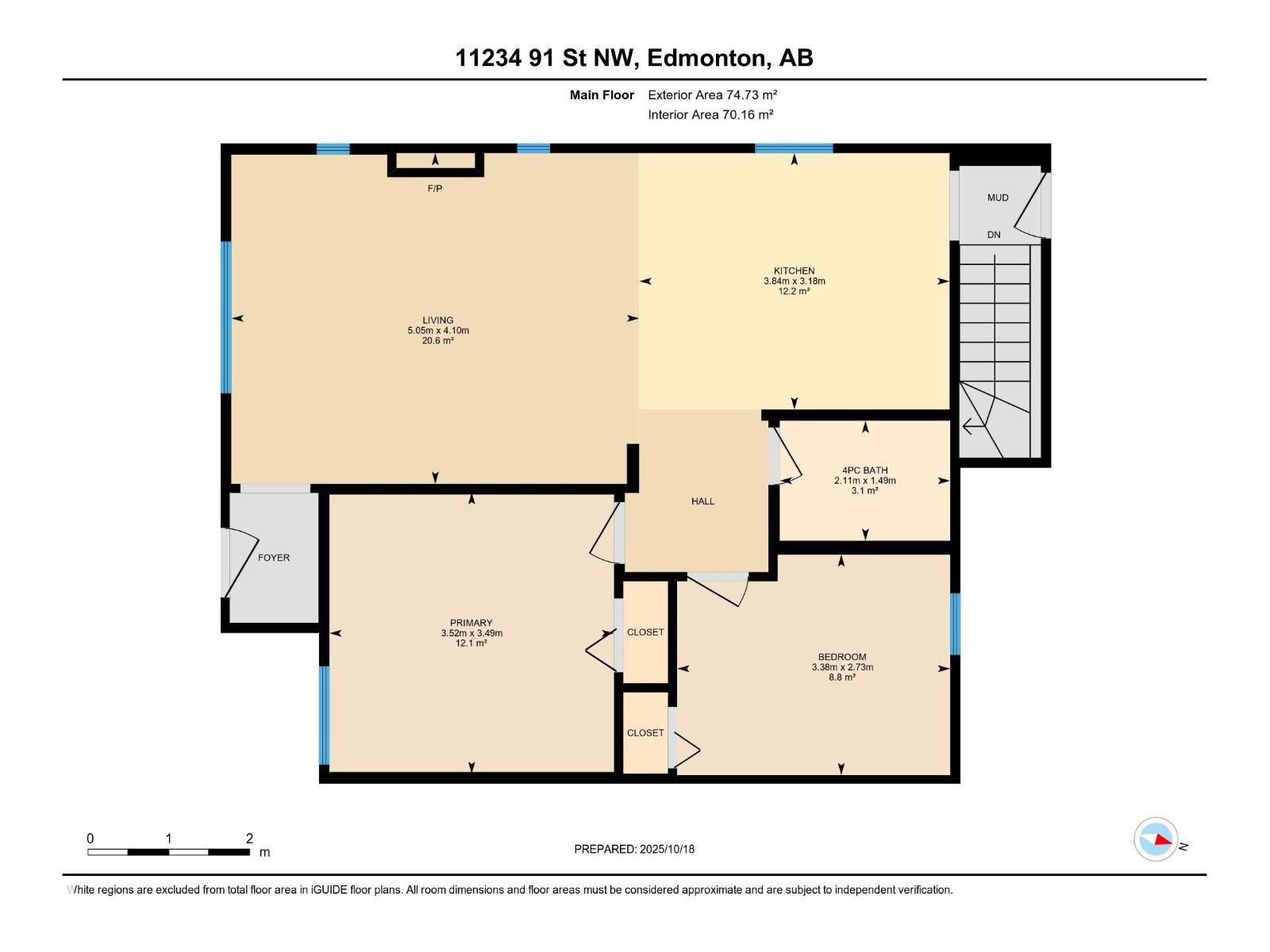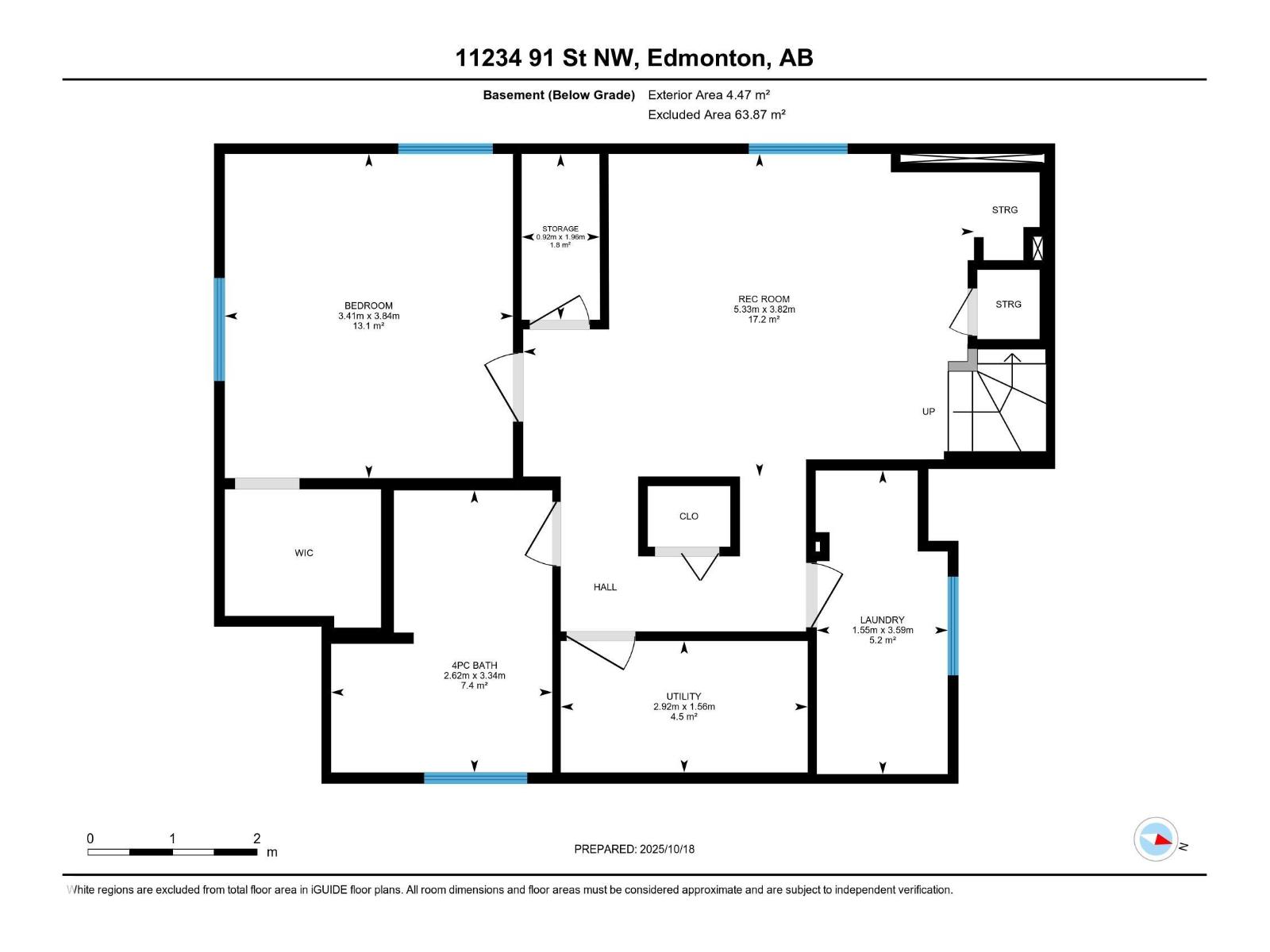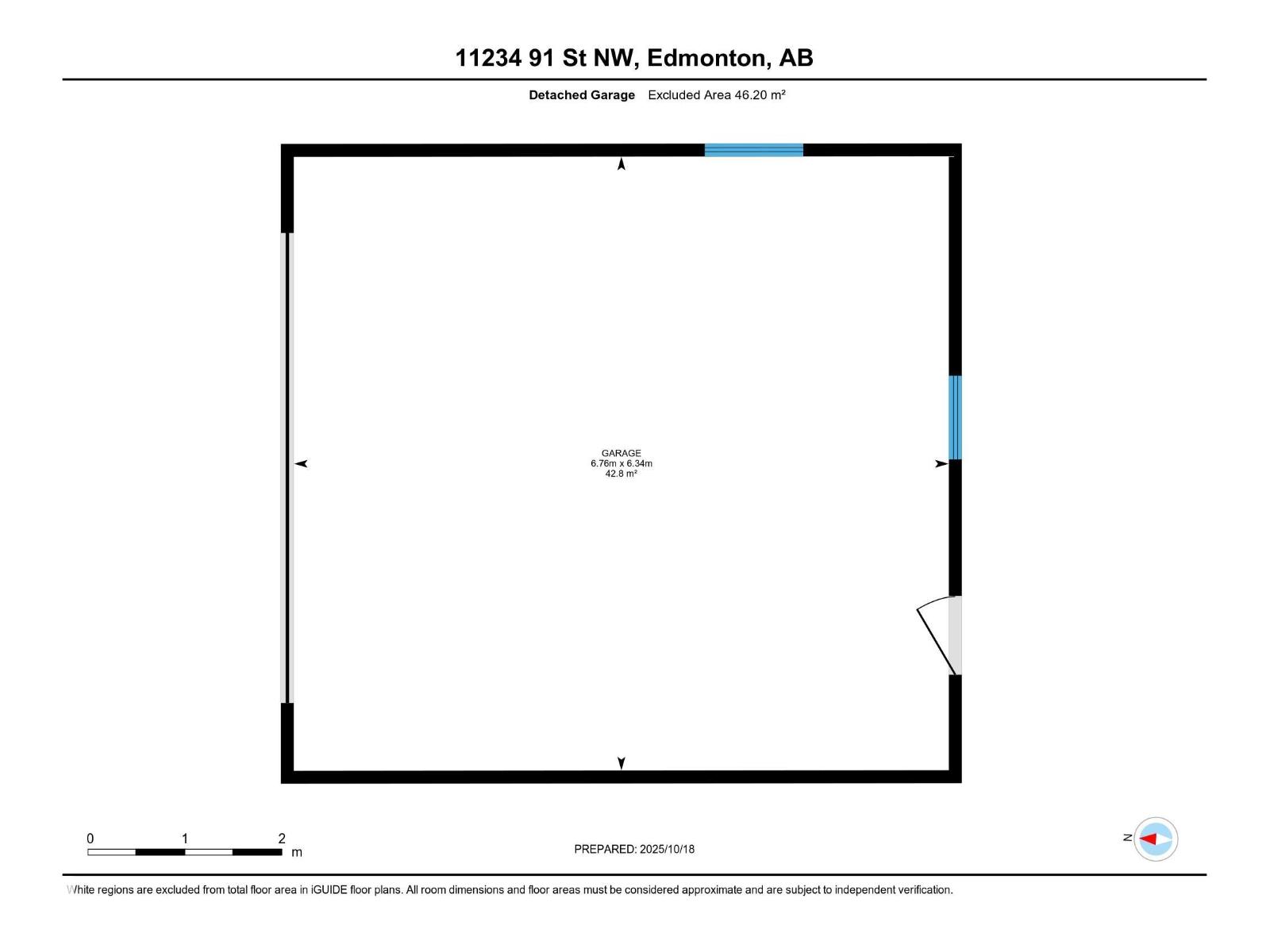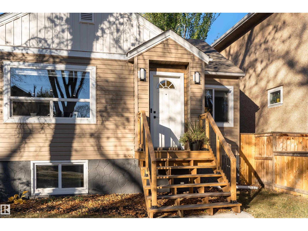11234 91 St Nw Edmonton, Alberta T5B 4A2
$287,500
Step inside this fully renovated gem in one of the city’s most exciting up-and-coming neighbourhoods! Upstairs, downstairs, the yard and even the garage has been thoughtfully updated — blending character and modern comfort. The open-concept main floor features stylish finishes, new flooring, upgraded lighting, and a sleek kitchen with stainless steel appliances. The spa-inspired bath, fresh paint, and energy-efficient windows make it move-in ready. Downstairs is full height with a full bath, great rec room and a bedroom with large windows and extra added storage. Outside, you’ll find a spacious yard perfect for summer evenings and a pickup-truck-sized garage with extra storage for tools, toys, or a workshop. Live steps from local cafés, parks, and boutique shops — the perfect mix of community and convenience. Ideal for first-time buyers, investors, or anyone craving a turnkey home in a neighbourhood on the rise. (id:42336)
Open House
This property has open houses!
2:00 pm
Ends at:4:00 pm
Property Details
| MLS® Number | E4462677 |
| Property Type | Single Family |
| Neigbourhood | Alberta Avenue |
| Amenities Near By | Public Transit, Schools, Shopping |
| Community Features | Public Swimming Pool |
| Features | Paved Lane, No Animal Home, No Smoking Home |
| Parking Space Total | 4 |
| Structure | Deck |
Building
| Bathroom Total | 2 |
| Bedrooms Total | 3 |
| Appliances | Dishwasher, Dryer, Garage Door Opener Remote(s), Garage Door Opener, Hood Fan, Microwave, Refrigerator, Stove, Washer, Window Coverings |
| Architectural Style | Bungalow |
| Basement Development | Finished |
| Basement Type | Full (finished) |
| Constructed Date | 1944 |
| Construction Style Attachment | Detached |
| Fire Protection | Smoke Detectors |
| Fireplace Fuel | Electric |
| Fireplace Present | Yes |
| Fireplace Type | Unknown |
| Heating Type | Forced Air |
| Stories Total | 1 |
| Size Interior | 804 Sqft |
| Type | House |
Parking
| Detached Garage |
Land
| Acreage | No |
| Fence Type | Fence |
| Land Amenities | Public Transit, Schools, Shopping |
| Size Irregular | 367.66 |
| Size Total | 367.66 M2 |
| Size Total Text | 367.66 M2 |
Rooms
| Level | Type | Length | Width | Dimensions |
|---|---|---|---|---|
| Lower Level | Family Room | 5.33 m | 3.82 m | 5.33 m x 3.82 m |
| Lower Level | Bedroom 3 | 3.84 m | 3.41 m | 3.84 m x 3.41 m |
| Main Level | Living Room | 5.15 m | 4.1 m | 5.15 m x 4.1 m |
| Main Level | Kitchen | 3.84 m | 3.18 m | 3.84 m x 3.18 m |
| Main Level | Primary Bedroom | 3.52 m | 3.49 m | 3.52 m x 3.49 m |
| Main Level | Bedroom 2 | 3.38 m | 2.73 m | 3.38 m x 2.73 m |
https://www.realtor.ca/real-estate/29006330/11234-91-st-nw-edmonton-alberta-avenue
Interested?
Contact us for more information
Christopher D. Greidanus
Associate
(780) 467-2897
https://www.remarkable-realestate.ca/


