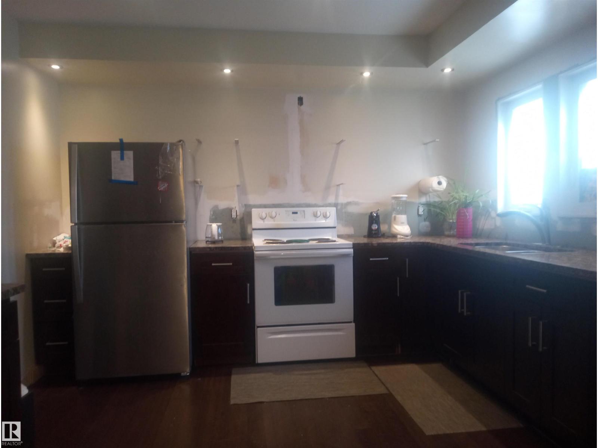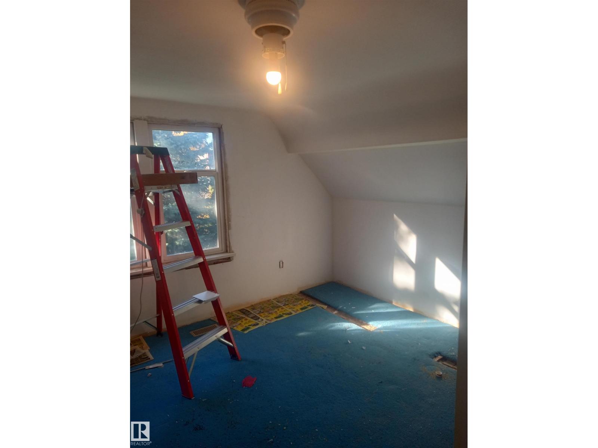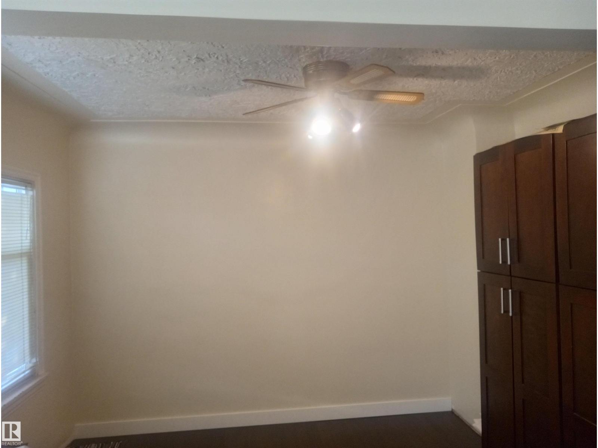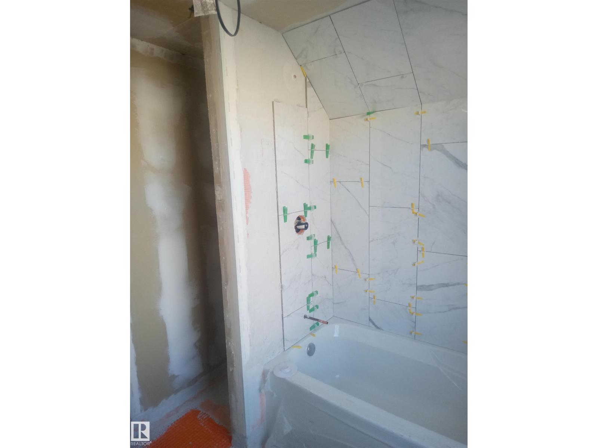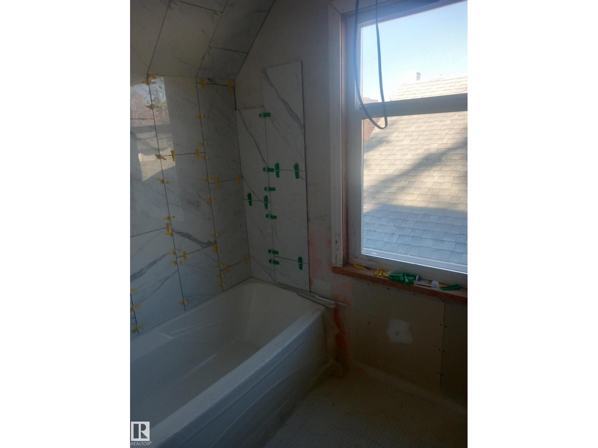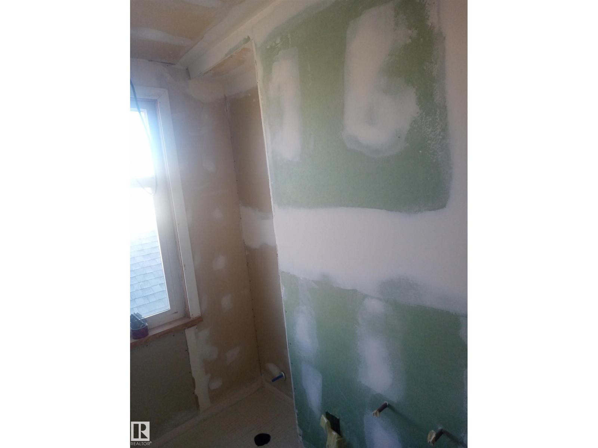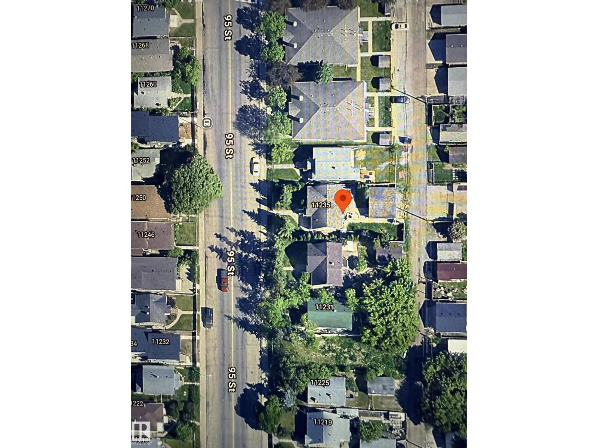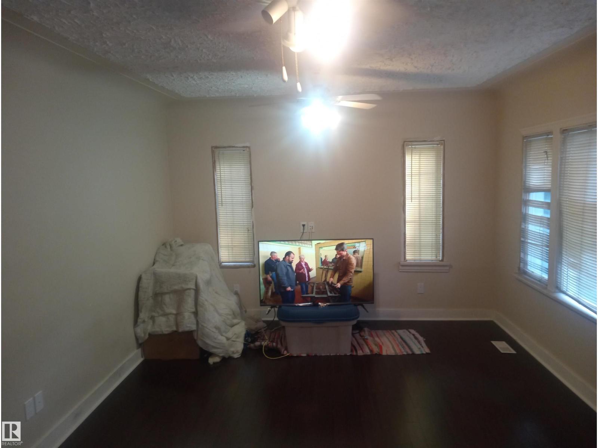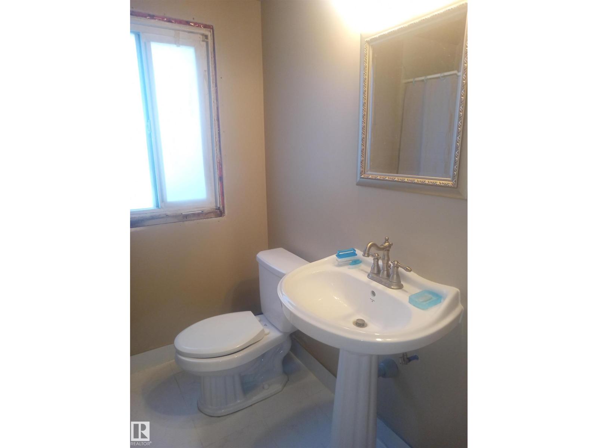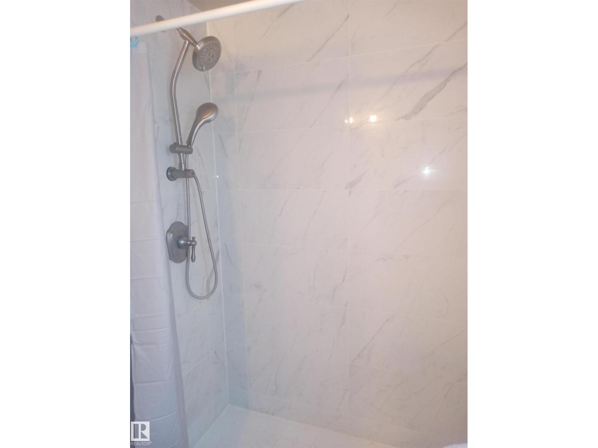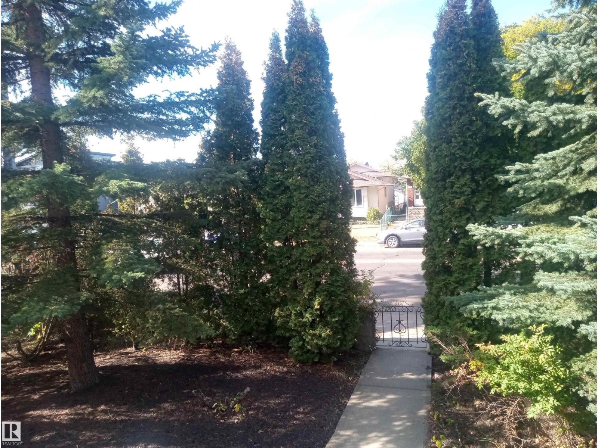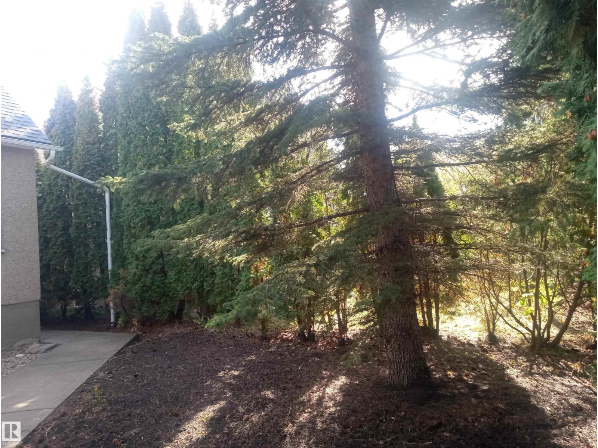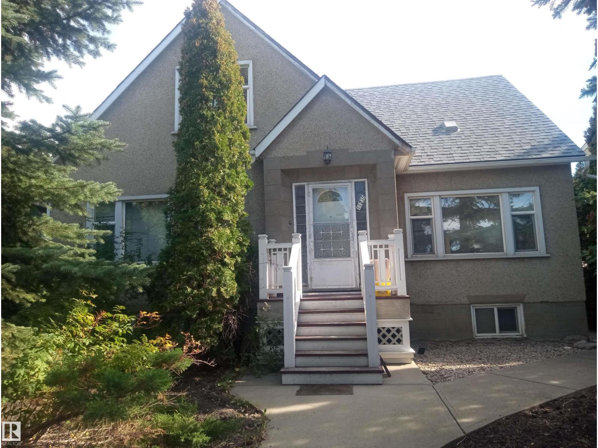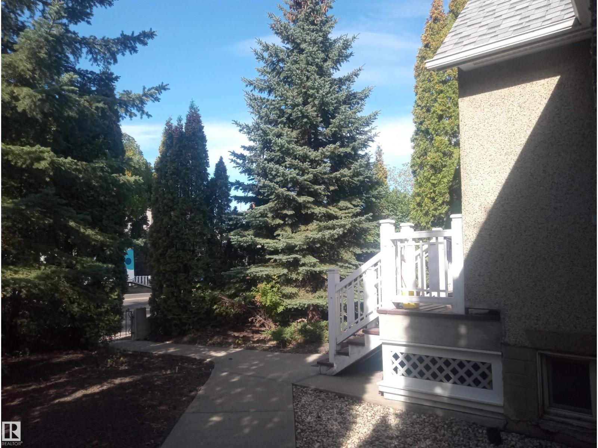11235 95 St Nw Nw Edmonton, Alberta T5G 1K8
$365,000
Seller is willing to complete renovations which are underway or negotiate to sell it in the present condition. This 1 1/2 storey house has 5 bedrooms and is situated in a very mature neighbourhood with high walkability, excellent public transit, very bikeable, exceptionally large park space nearby. Close to schools, daycares and shopping (Kingsway Garden Mall). The following high cost upgrades have already been completed: Electrical, plumbing & HVAC were upgraded in 2017. Fibreglass roof was installed in 2024. Home insulation was completely upgraded in stages (2015-2017). Rough-in wiring for video security, Natural gas line to garage (20 x 24), PEX piping installed in 2020. Vinyl windows in kitchen and main bedroom. (id:42336)
Property Details
| MLS® Number | E4462461 |
| Property Type | Single Family |
| Neigbourhood | Alberta Avenue |
| Amenities Near By | Playground, Public Transit, Schools, Shopping |
| Community Features | Public Swimming Pool |
| Features | Treed |
| Structure | Porch |
Building
| Bathroom Total | 2 |
| Bedrooms Total | 5 |
| Amenities | Vinyl Windows |
| Appliances | Dryer, Fan, Garage Door Opener Remote(s), Hood Fan, Refrigerator, Stove, Washer |
| Basement Development | Unfinished |
| Basement Type | Full (unfinished) |
| Constructed Date | 1946 |
| Construction Status | Insulation Upgraded |
| Construction Style Attachment | Detached |
| Fire Protection | Smoke Detectors |
| Heating Type | Forced Air |
| Stories Total | 2 |
| Size Interior | 1507 Sqft |
| Type | House |
Parking
| Detached Garage | |
| See Remarks |
Land
| Acreage | No |
| Fence Type | Fence |
| Land Amenities | Playground, Public Transit, Schools, Shopping |
| Size Irregular | 528.76 |
| Size Total | 528.76 M2 |
| Size Total Text | 528.76 M2 |
Rooms
| Level | Type | Length | Width | Dimensions |
|---|---|---|---|---|
| Main Level | Living Room | Measurements not available | ||
| Main Level | Kitchen | Measurements not available | ||
| Main Level | Bedroom 4 | Measurements not available | ||
| Main Level | Bedroom 5 | Measurements not available | ||
| Upper Level | Primary Bedroom | Measurements not available | ||
| Upper Level | Bedroom 2 | Measurements not available | ||
| Upper Level | Bedroom 3 | Measurements not available |
https://www.realtor.ca/real-estate/29001715/11235-95-st-nw-nw-edmonton-alberta-avenue
Interested?
Contact us for more information

Usheda Akbar-Shanks
Associate
(780) 481-1144
https://ushedaakbarshanks.excellenceyeg.com/
https://Usheda Akbar-Shanks@ushedaashanks/
https://www.facebook.com/Usheda-Akbar-Shanks-Remax-Excellence-104293765551759
https://www.linkedin.com/in/usheda-akbar-shanks-67a62a27/
https://www.instagram.com/ushedarealtor/


