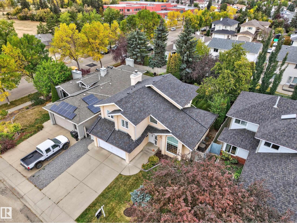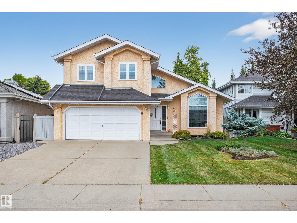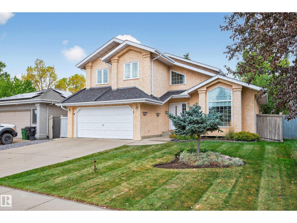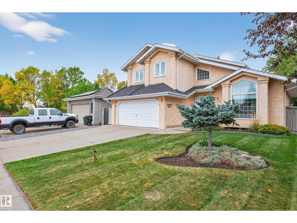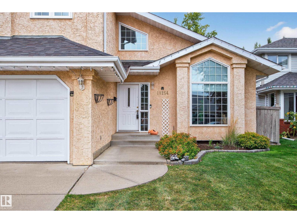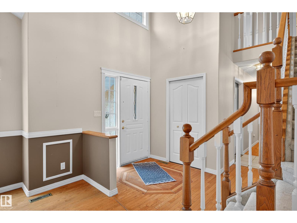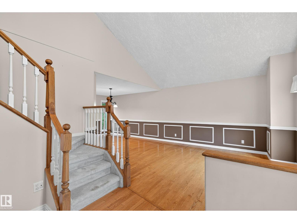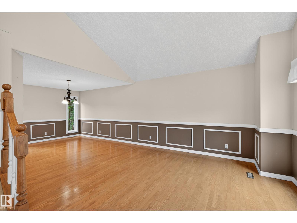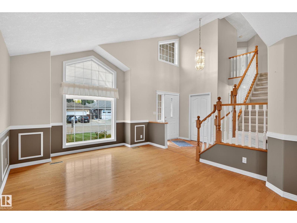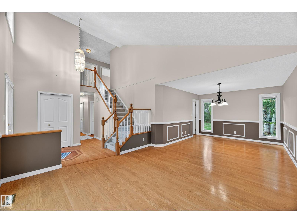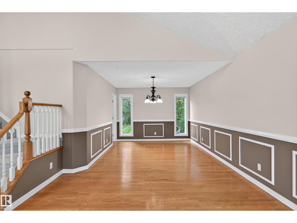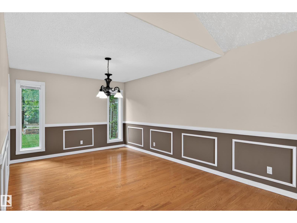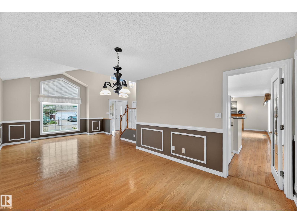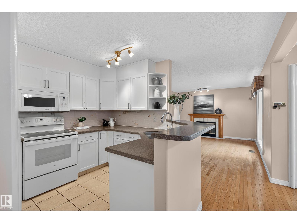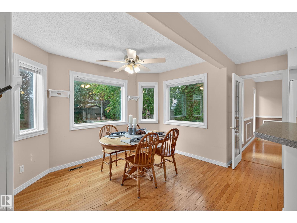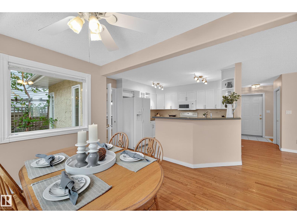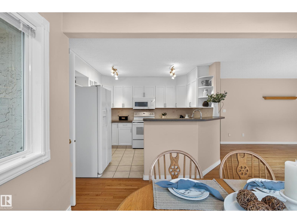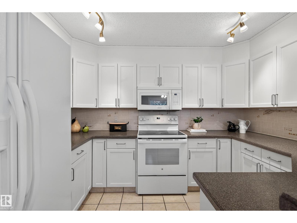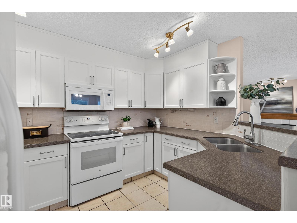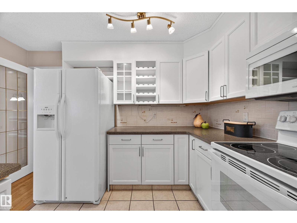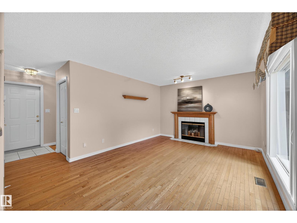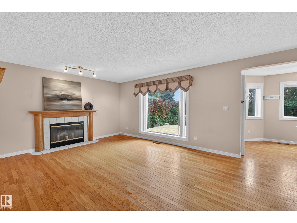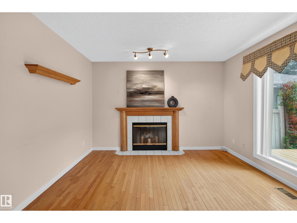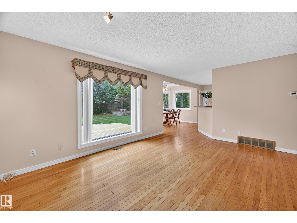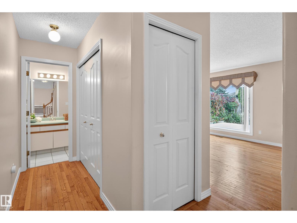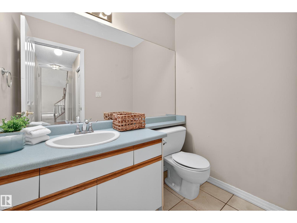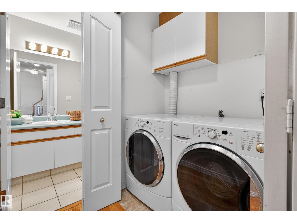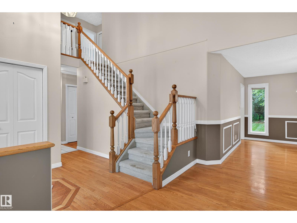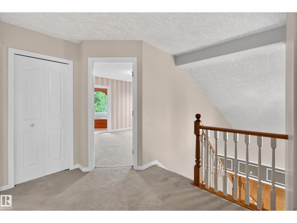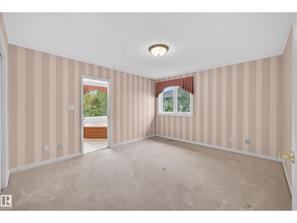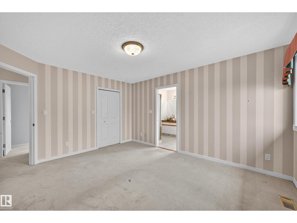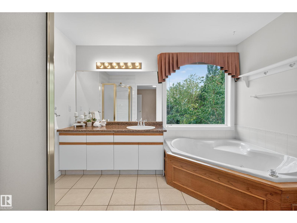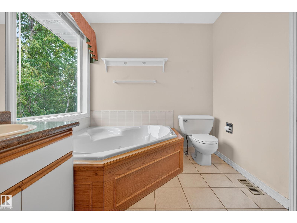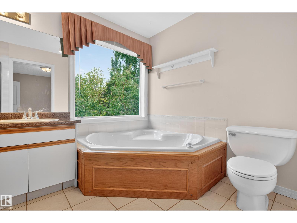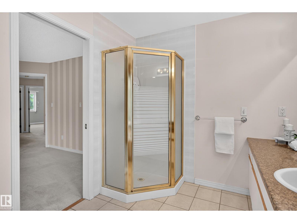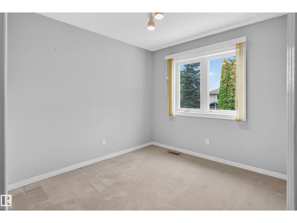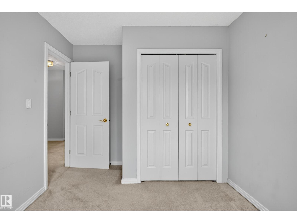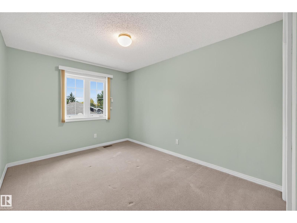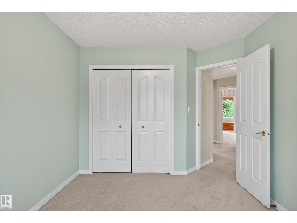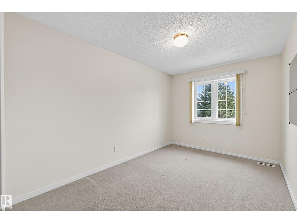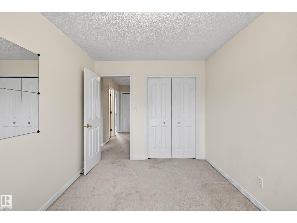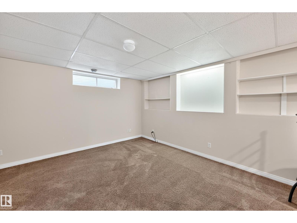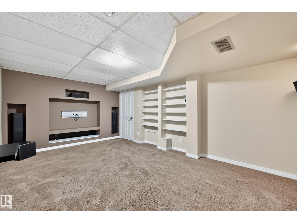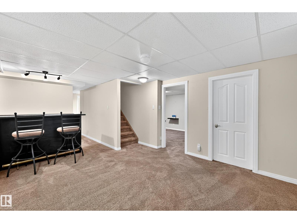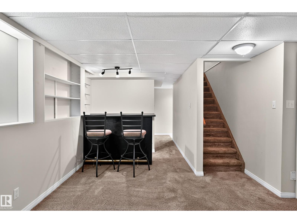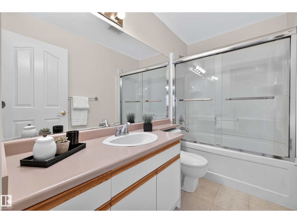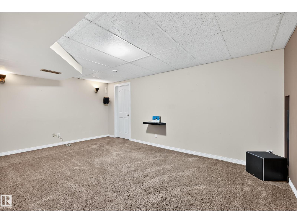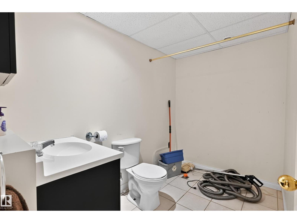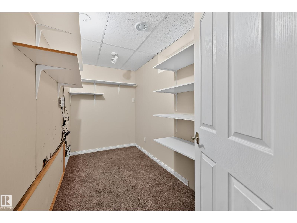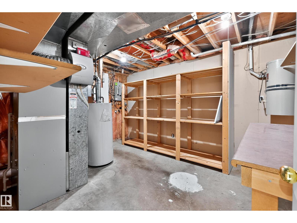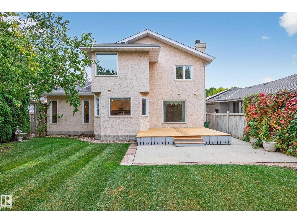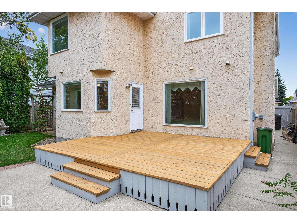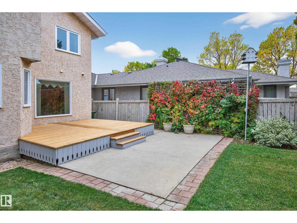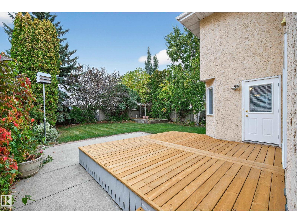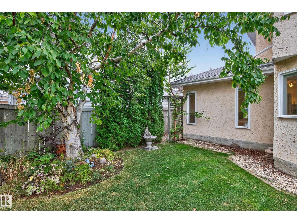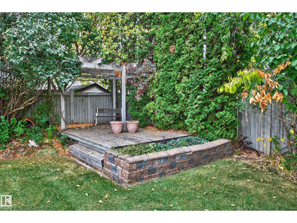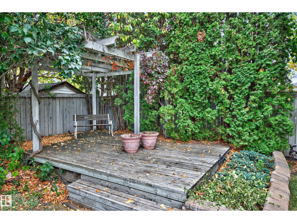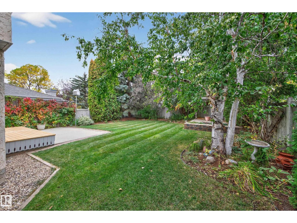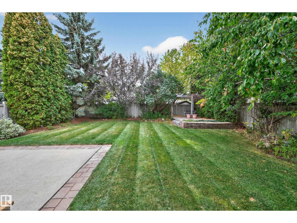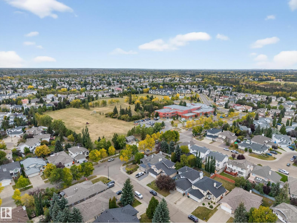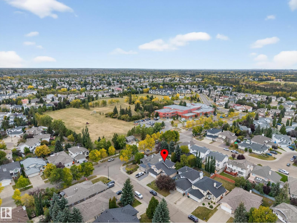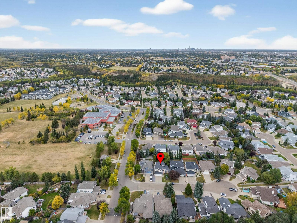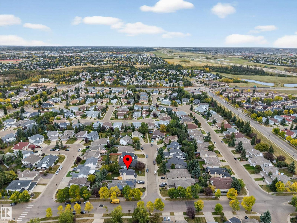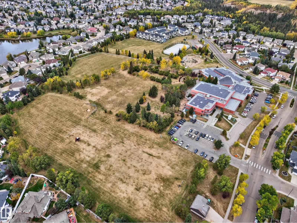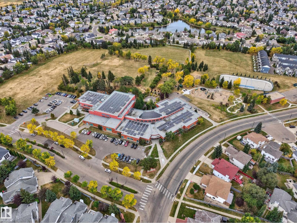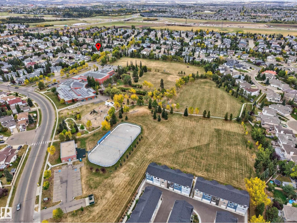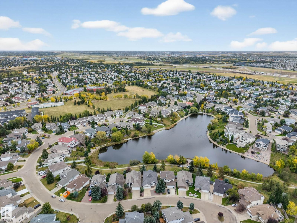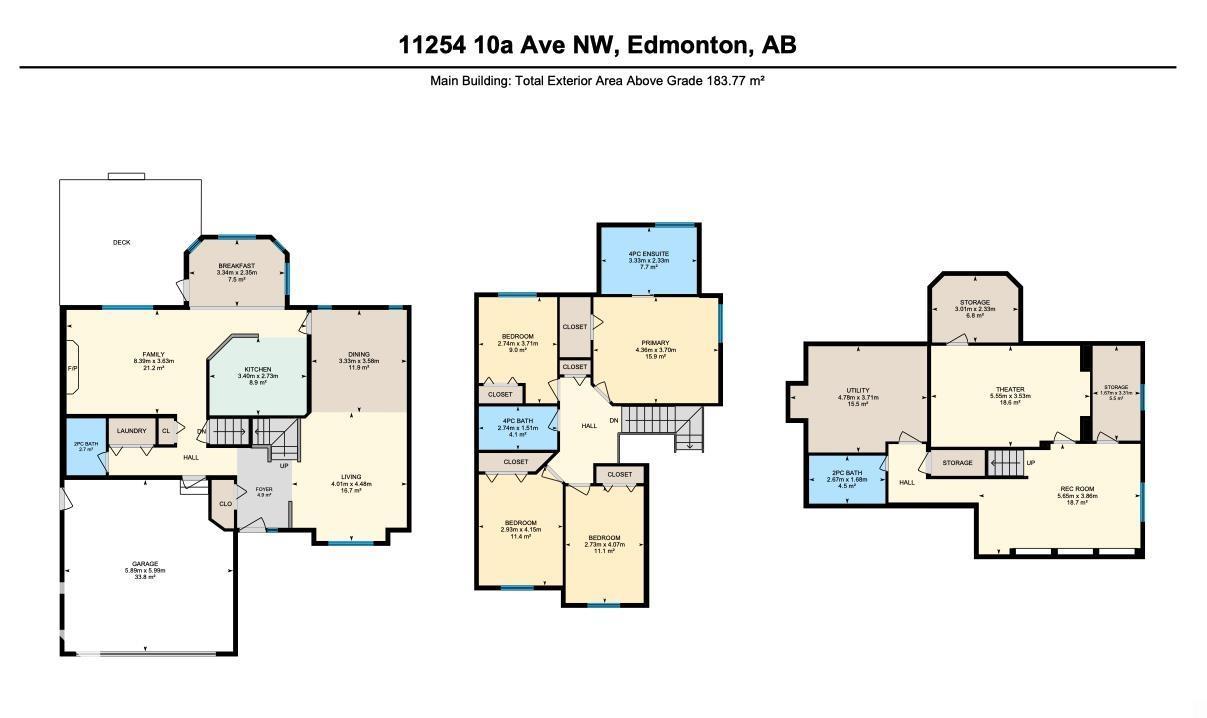11254 10a Av Nw Edmonton, Alberta T6J 6S3
$625,000
Your family will LOVE the 2925 sqft of livable space in this 2-storey home with finished basement, nestled in a quiet Twin Brooks cul-de-sac. Amazing location with Twin Brooks Park & George P. Nicholson School just a stroll away. Recent updates include deck, shingles, windows, HWT & furnace. Features 4 upper-level bedrooms with WIC & jetted soaker tub in private 4 pc bath in owners suite. Grand entrance has vaulted ceilings that welcomes you to main level. Formal living/dining room with outstanding picture window & wainscotting adds a touch of class. Spacious kitchen & raised peninsula bar overlooks breakfast nook with amazing backyard views. Family room has wood fireplace & hardwood floors. Laundry room & powder room complete main level. Finished basement provides ample space to entertain with bar, theatre room, large rec room, 2pc bath & storage. Lush gardens, deck & patio in fully fenced yard. This property is located in highly desired neighbourhood & perfect to raise your growing family. MUST SEE! (id:42336)
Property Details
| MLS® Number | E4459412 |
| Property Type | Single Family |
| Neigbourhood | Twin Brooks |
| Amenities Near By | Golf Course, Playground, Schools, Shopping |
| Features | Cul-de-sac, No Back Lane |
| Parking Space Total | 4 |
| Structure | Deck, Patio(s) |
Building
| Bathroom Total | 4 |
| Bedrooms Total | 4 |
| Amenities | Ceiling - 9ft, Vinyl Windows |
| Appliances | Dryer, Fan, Freezer, Garage Door Opener Remote(s), Garage Door Opener, Microwave Range Hood Combo, Refrigerator, Washer, Window Coverings, Wine Fridge, See Remarks |
| Basement Development | Finished |
| Basement Type | Full (finished) |
| Ceiling Type | Vaulted |
| Constructed Date | 1990 |
| Construction Style Attachment | Detached |
| Cooling Type | Central Air Conditioning |
| Fire Protection | Smoke Detectors |
| Fireplace Fuel | Wood |
| Fireplace Present | Yes |
| Fireplace Type | Insert |
| Half Bath Total | 2 |
| Heating Type | Forced Air |
| Stories Total | 2 |
| Size Interior | 1978 Sqft |
| Type | House |
Parking
| Attached Garage |
Land
| Acreage | No |
| Fence Type | Fence |
| Land Amenities | Golf Course, Playground, Schools, Shopping |
| Size Irregular | 550.95 |
| Size Total | 550.95 M2 |
| Size Total Text | 550.95 M2 |
Rooms
| Level | Type | Length | Width | Dimensions |
|---|---|---|---|---|
| Basement | Bonus Room | 5.65 m | 3.86 m | 5.65 m x 3.86 m |
| Basement | Media | 5.55 m | 3.53 m | 5.55 m x 3.53 m |
| Basement | Storage | 3.01 m | 2.33 m | 3.01 m x 2.33 m |
| Basement | Storage | 1.67 m | 3.31 m | 1.67 m x 3.31 m |
| Basement | Utility Room | 4.78 m | 3.71 m | 4.78 m x 3.71 m |
| Main Level | Living Room | 4.01 m | 4.48 m | 4.01 m x 4.48 m |
| Main Level | Dining Room | 3.33 m | 3.58 m | 3.33 m x 3.58 m |
| Main Level | Kitchen | 3.4 m | 2.73 m | 3.4 m x 2.73 m |
| Main Level | Family Room | 8.39 m | 3.63 m | 8.39 m x 3.63 m |
| Main Level | Breakfast | 3.34 m | 2.35 m | 3.34 m x 2.35 m |
| Main Level | Laundry Room | Measurements not available | ||
| Upper Level | Primary Bedroom | 4.36 m | 3.7 m | 4.36 m x 3.7 m |
| Upper Level | Bedroom 2 | 2.74 m | 3.71 m | 2.74 m x 3.71 m |
| Upper Level | Bedroom 3 | 2.73 m | 4.07 m | 2.73 m x 4.07 m |
| Upper Level | Bedroom 4 | 2.93 m | 4.15 m | 2.93 m x 4.15 m |
https://www.realtor.ca/real-estate/28911992/11254-10a-av-nw-edmonton-twin-brooks
Interested?
Contact us for more information

Christy M. Cantera
Associate
https://www.linkedin.com/in/christy-cantera-19b11741/

3400-10180 101 St Nw
Edmonton, Alberta T5J 3S4
(855) 623-6900
https://www.onereal.ca/
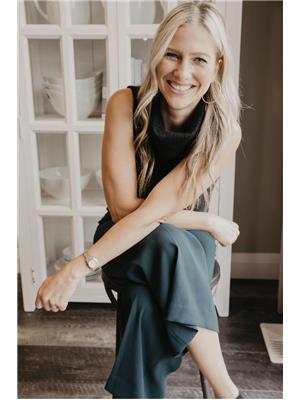
Sheri Lukawesky
Associate
(780) 439-7248
christycantera.com/
https://www.facebook.com/christycanterarealty

3400-10180 101 St Nw
Edmonton, Alberta T5J 3S4
(855) 623-6900
https://www.onereal.ca/


