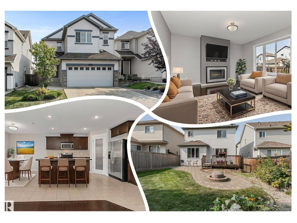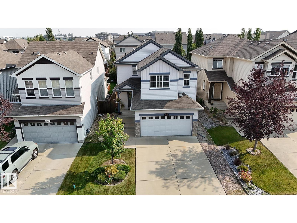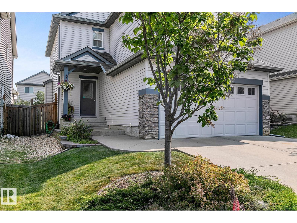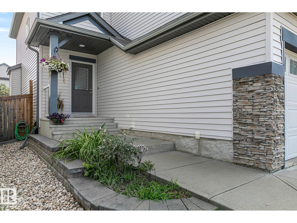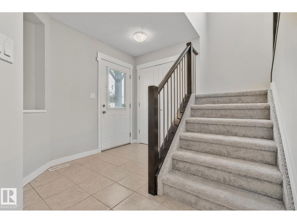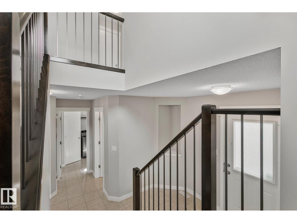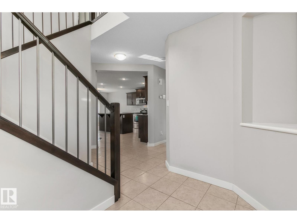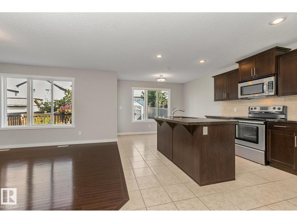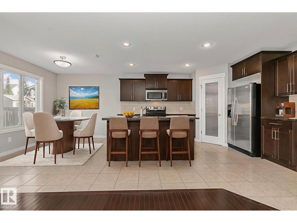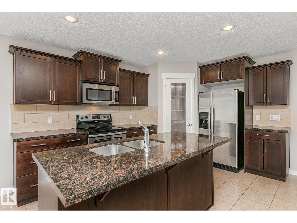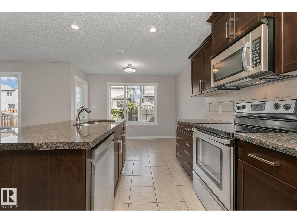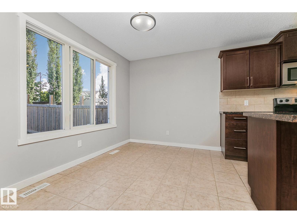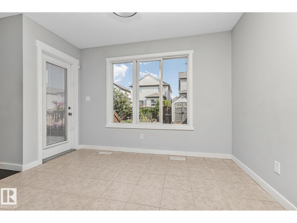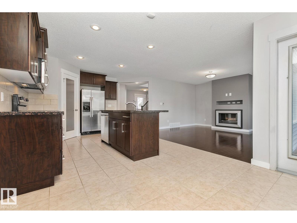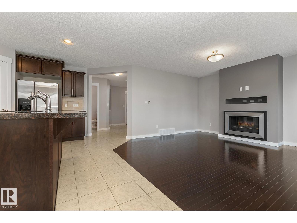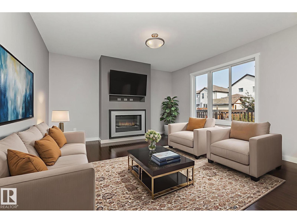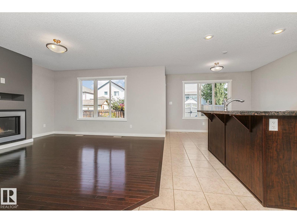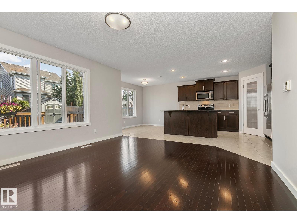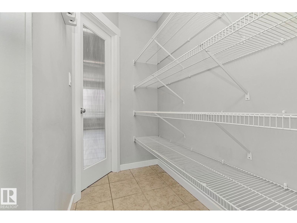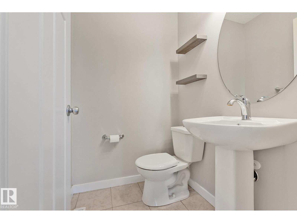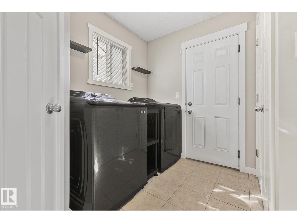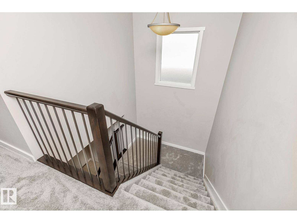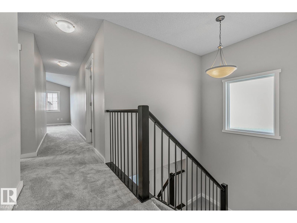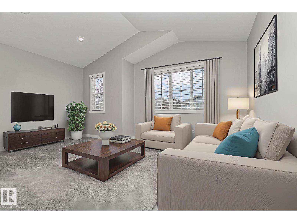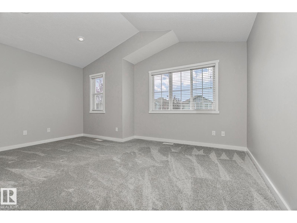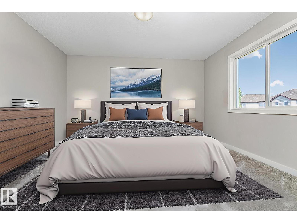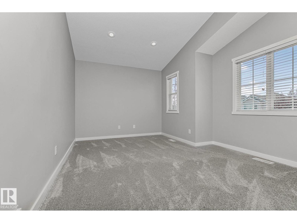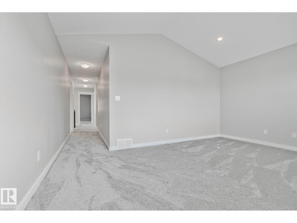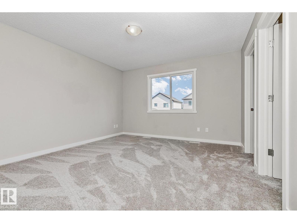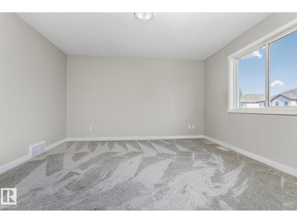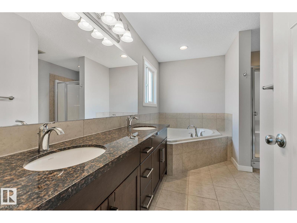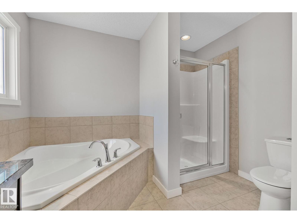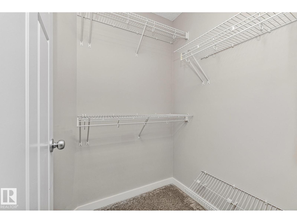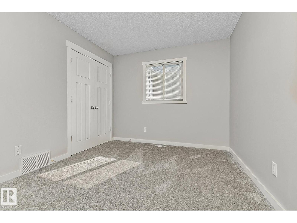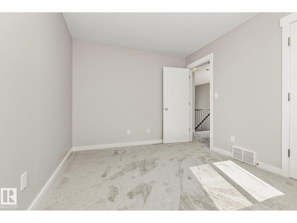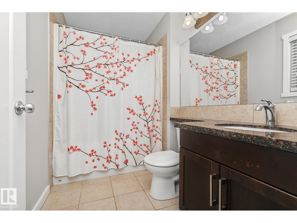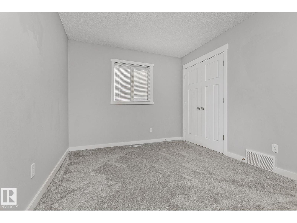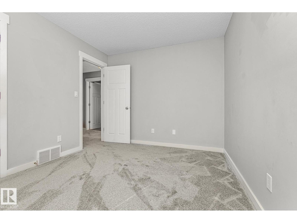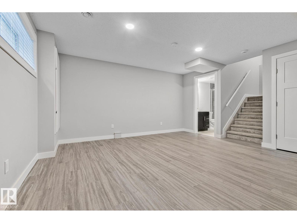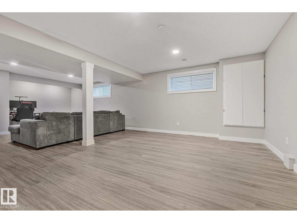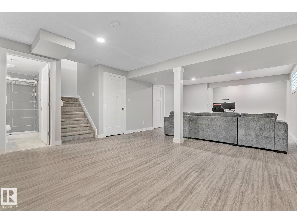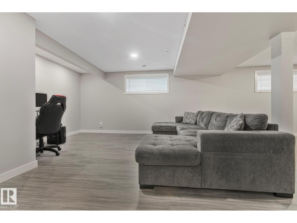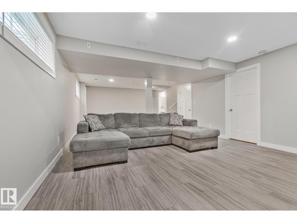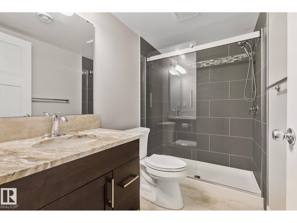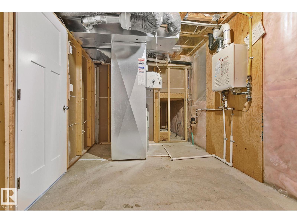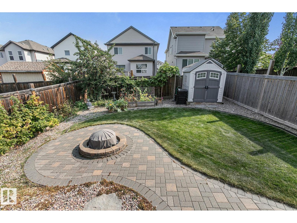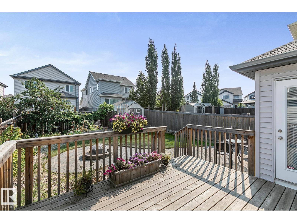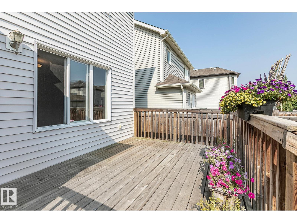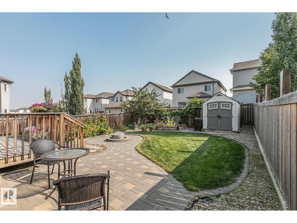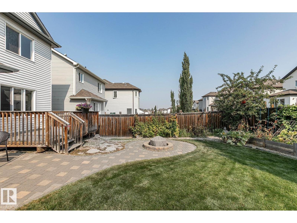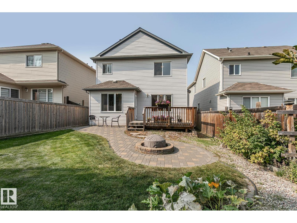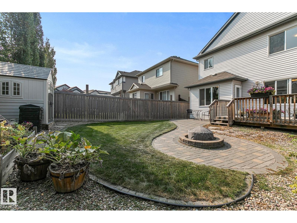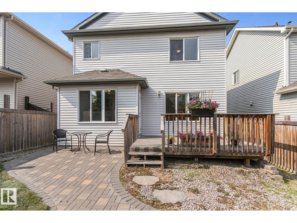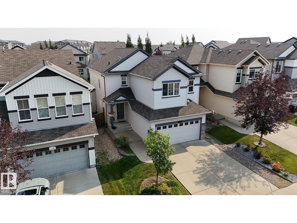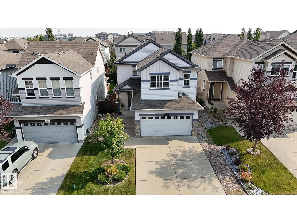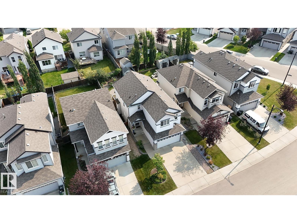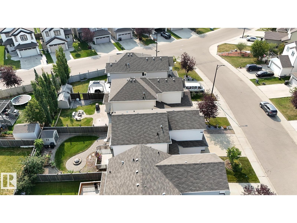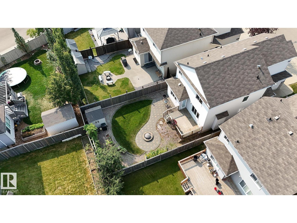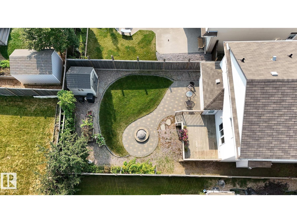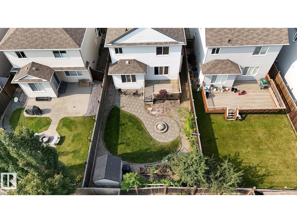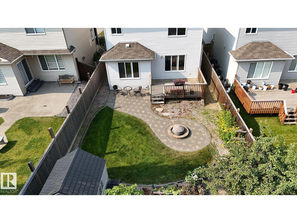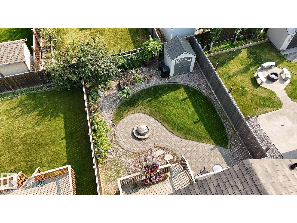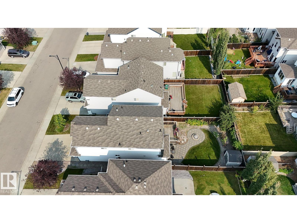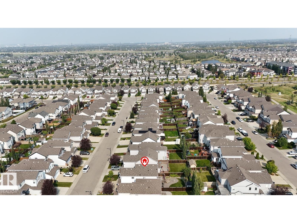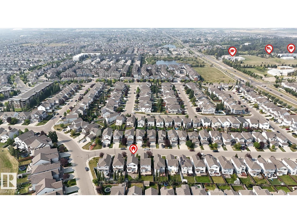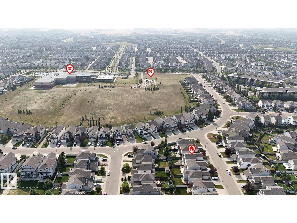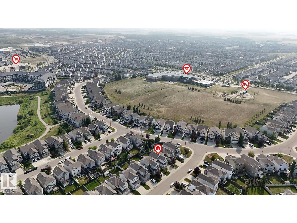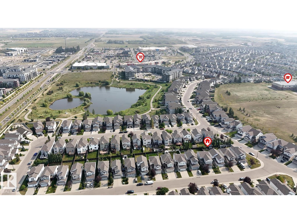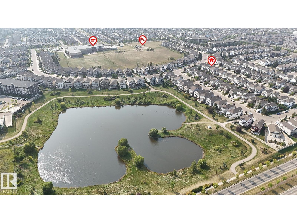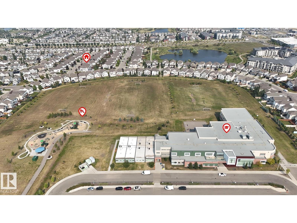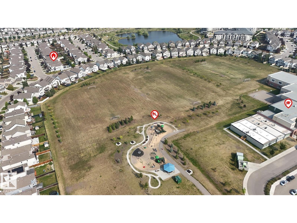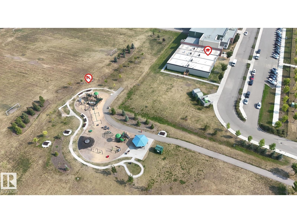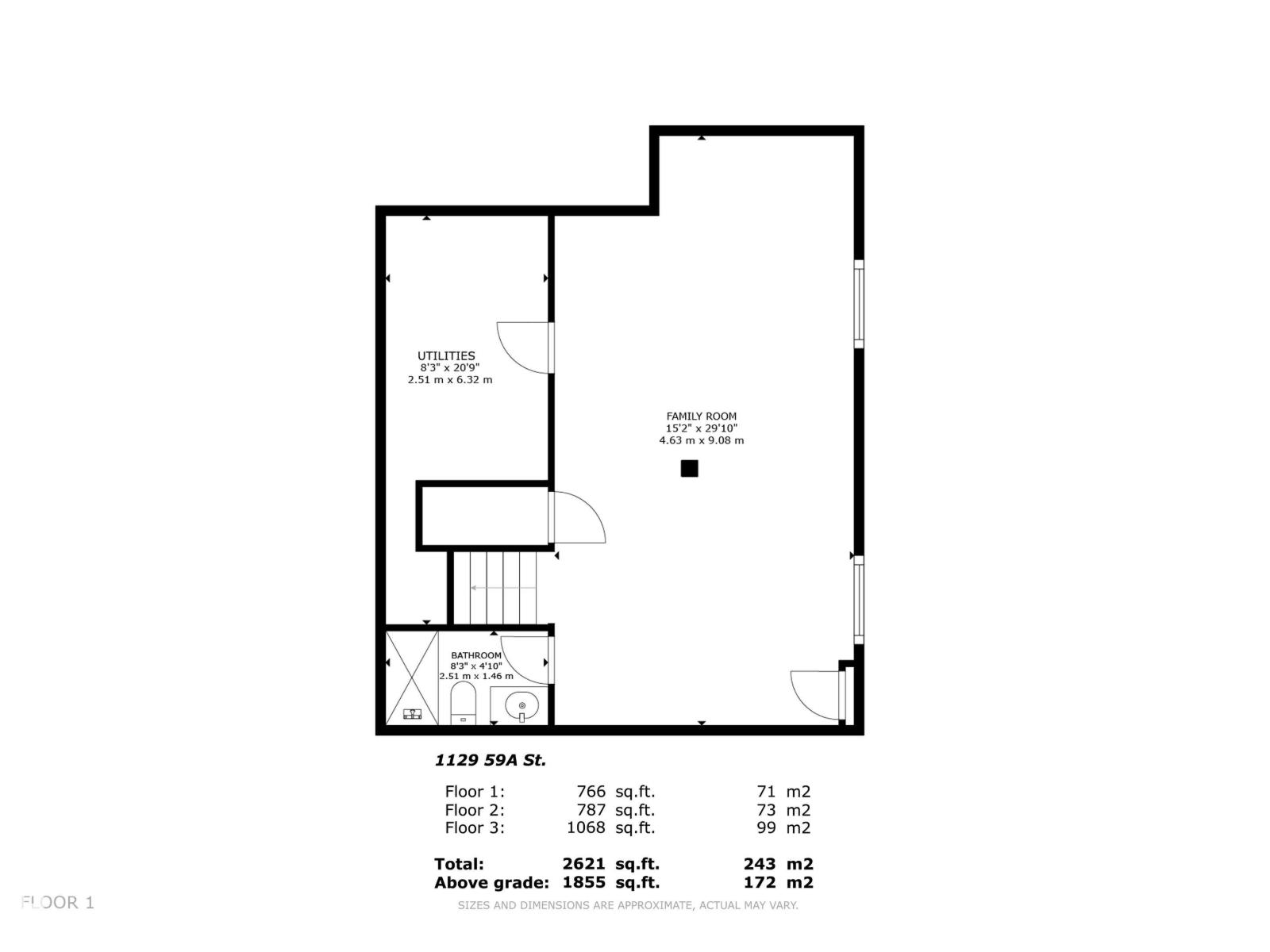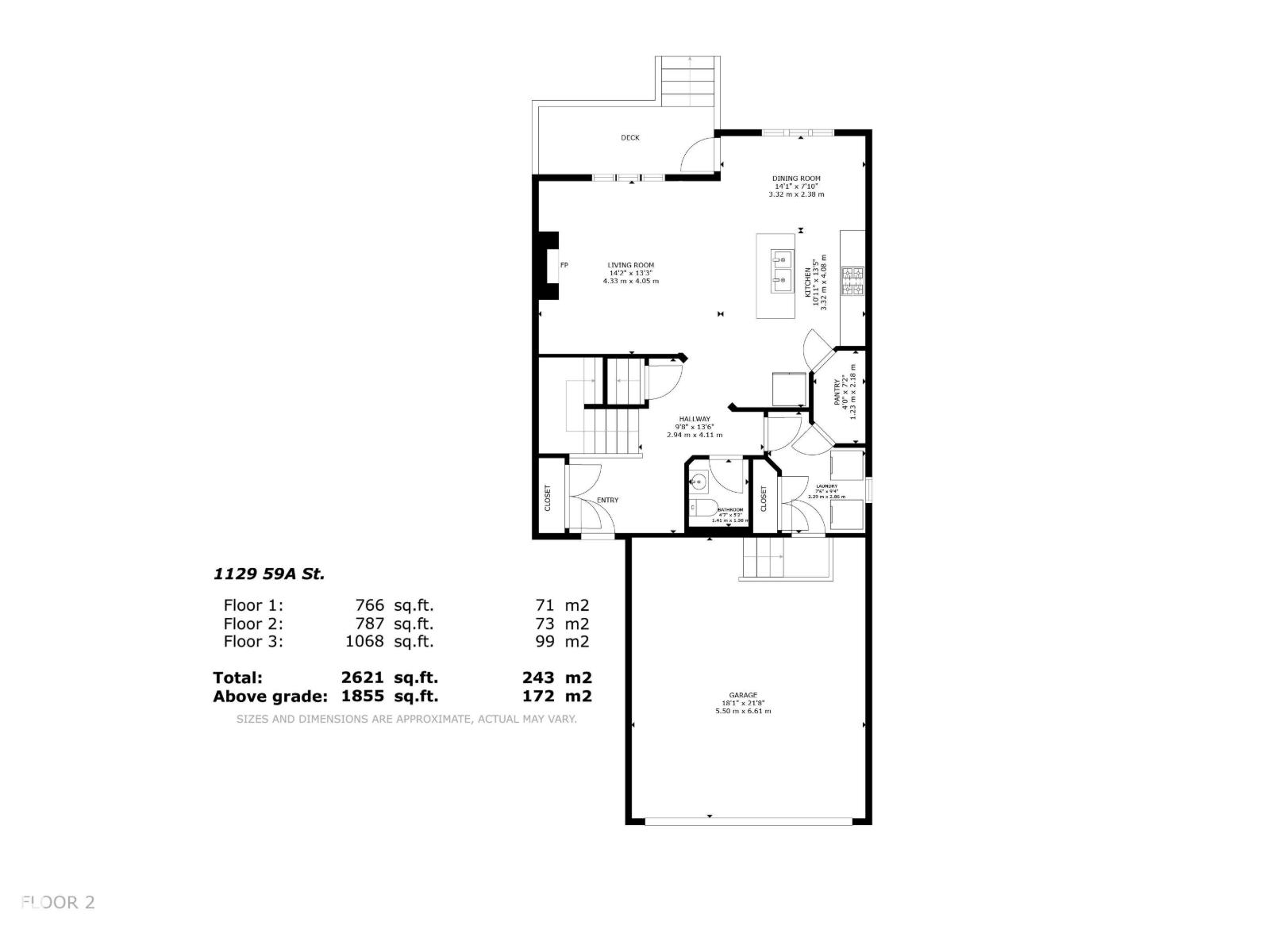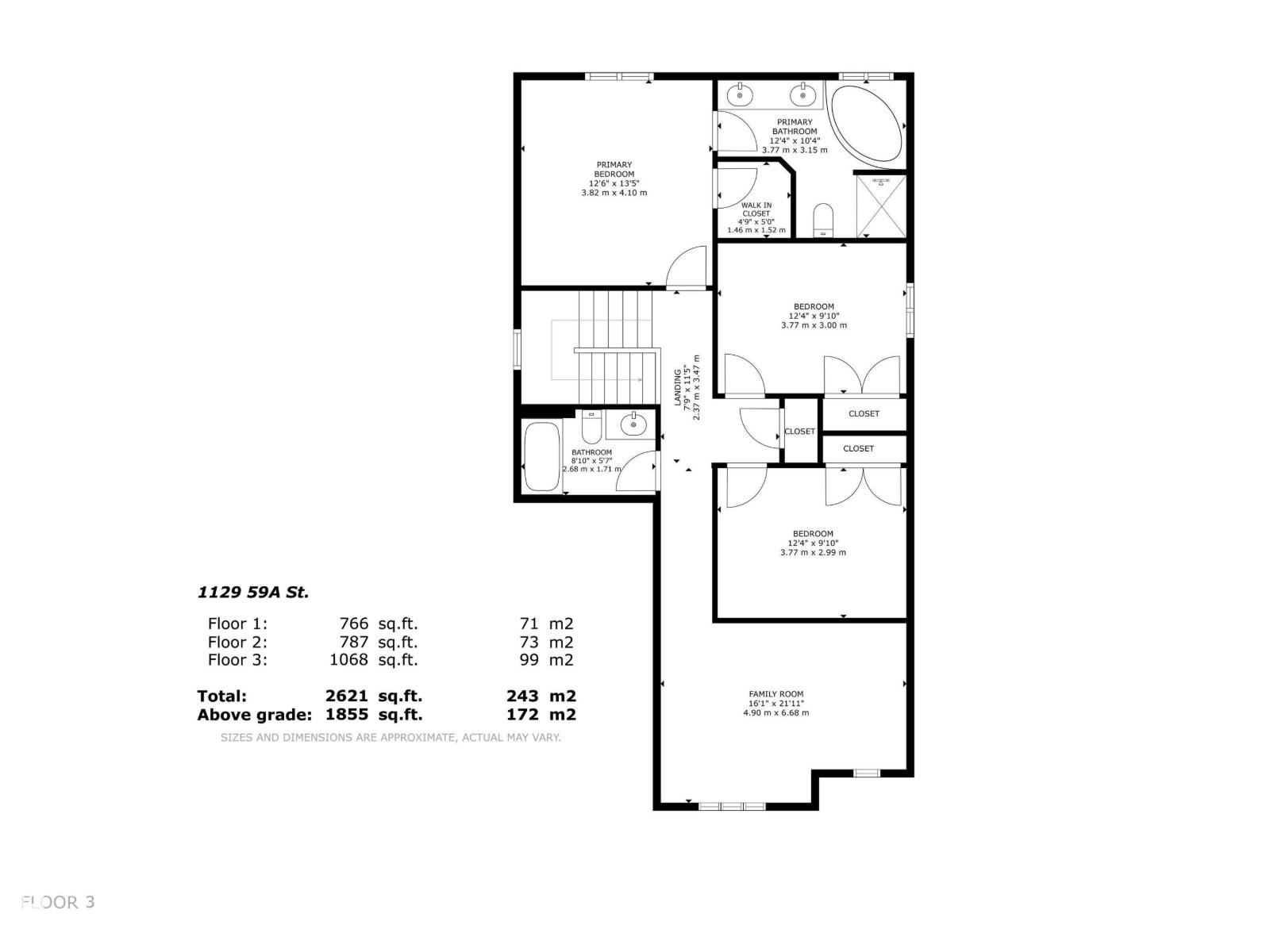1129 59a St Sw Edmonton, Alberta T6X 0T2
$539,800
Welcome to this 2 Storey Cameron-built home in the DESIRABLE Walker! Upon entry, you are greeted by TILE & HARDWOOD flooring. The OPEN CONCEPT living room features a cozy NATURAL GAS FIREPLACE, perfect for cooler evenings. The GOURMET island kitchen is a Chef's delight, w/ GRANITE countertops, a walk-through pantry, & STAINLESS STEEL appliances. An adjacent EAT-IN NOOK overlooks the BEAUTIFUL backyard. A 2-piece guest bath & main floor laundry w/ garage access complete this level. Upstairs, plush NEW CARPET leads to a VAULTED bonus room, ideal for movie nights; three spacious bedrooms, including a primary suite w/ a walk-in closet & a LUXURIOUS 5-piece spa-inspired ensuite. A 2nd 4-piece bath services the additional bedrooms. Enjoy a FULLY FINISHED basement w/a large REC ROOM, 3-piece bath featuring a TILE shower w/ sliding glass doors STONE COUNTER & tiled floor. Play in the Ying/Yang inspired yard complete w/ perennial flower GARDENS, garden boxes, DECK, firepit, & shed. See it you'll LOVE this place! (id:42336)
Property Details
| MLS® Number | E4457962 |
| Property Type | Single Family |
| Neigbourhood | Walker |
| Amenities Near By | Playground, Public Transit, Schools, Shopping |
| Features | Flat Site, No Back Lane |
| Parking Space Total | 4 |
| Structure | Deck, Fire Pit, Patio(s) |
Building
| Bathroom Total | 4 |
| Bedrooms Total | 3 |
| Appliances | Dishwasher, Dryer, Garage Door Opener Remote(s), Garage Door Opener, Microwave Range Hood Combo, Microwave, Refrigerator, Stove, Washer |
| Basement Development | Finished |
| Basement Type | Full (finished) |
| Constructed Date | 2011 |
| Construction Style Attachment | Detached |
| Fireplace Fuel | Gas |
| Fireplace Present | Yes |
| Fireplace Type | Unknown |
| Half Bath Total | 1 |
| Heating Type | Forced Air |
| Stories Total | 2 |
| Size Interior | 1851 Sqft |
| Type | House |
Parking
| Attached Garage |
Land
| Acreage | No |
| Fence Type | Fence |
| Land Amenities | Playground, Public Transit, Schools, Shopping |
| Size Irregular | 369.12 |
| Size Total | 369.12 M2 |
| Size Total Text | 369.12 M2 |
Rooms
| Level | Type | Length | Width | Dimensions |
|---|---|---|---|---|
| Basement | Family Room | 4.63 m | 9.08 m | 4.63 m x 9.08 m |
| Basement | Utility Room | 2.51 m | 6.32 m | 2.51 m x 6.32 m |
| Main Level | Living Room | 4.33 m | 4.05 m | 4.33 m x 4.05 m |
| Main Level | Dining Room | 3.32 m | 2.38 m | 3.32 m x 2.38 m |
| Main Level | Kitchen | 3.32 m | 4.08 m | 3.32 m x 4.08 m |
| Main Level | Laundry Room | 2.29 m | 2.86 m | 2.29 m x 2.86 m |
| Upper Level | Primary Bedroom | 3.82 m | 4.1 m | 3.82 m x 4.1 m |
| Upper Level | Bedroom 2 | 3.77 m | 3 m | 3.77 m x 3 m |
| Upper Level | Bedroom 3 | 3.77 m | 2.99 m | 3.77 m x 2.99 m |
| Upper Level | Bonus Room | 4.9 m | 6.88 m | 4.9 m x 6.88 m |
https://www.realtor.ca/real-estate/28869056/1129-59a-st-sw-edmonton-walker
Interested?
Contact us for more information

Ryan P. Dutka
Associate
(780) 439-7248
www.ryandutka.com/

100-10328 81 Ave Nw
Edmonton, Alberta T6E 1X2
(780) 439-7000
(780) 439-7248


