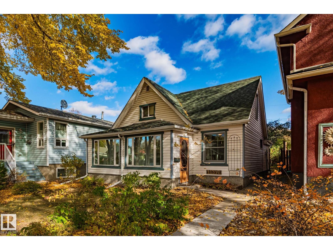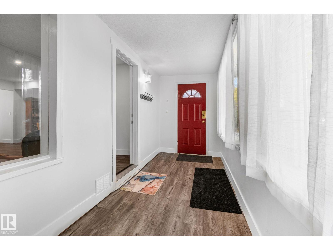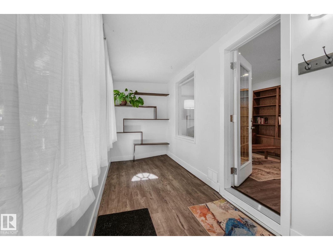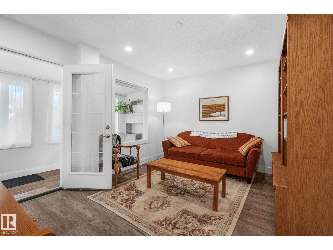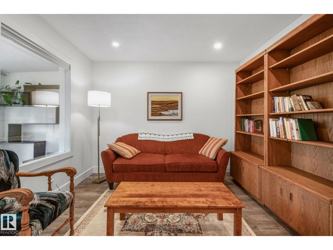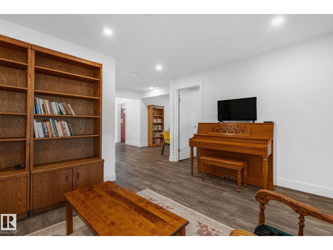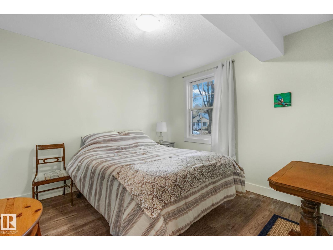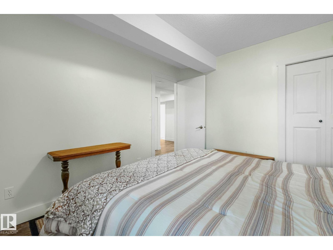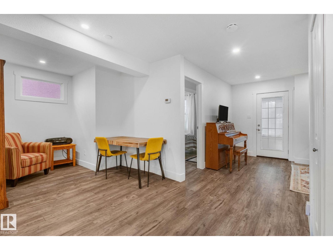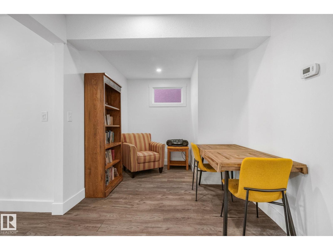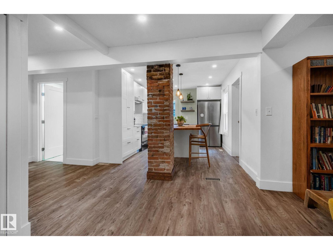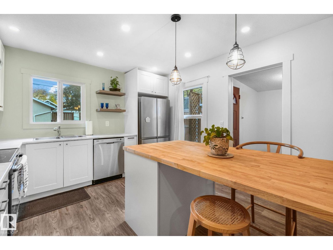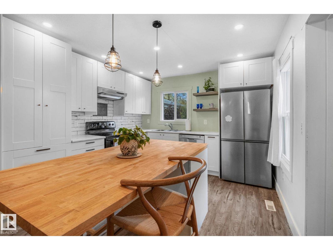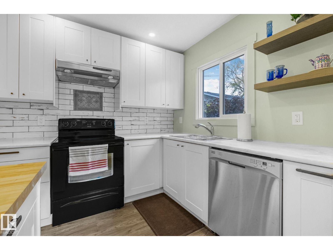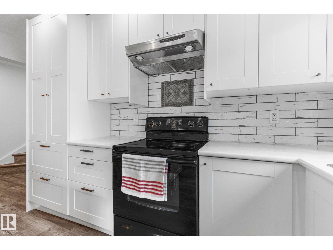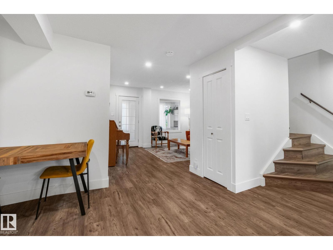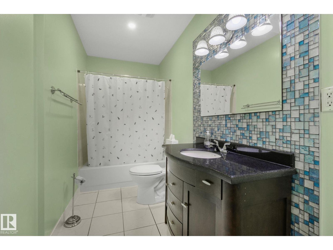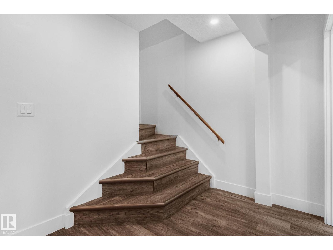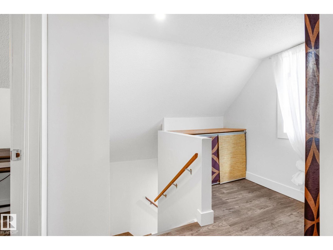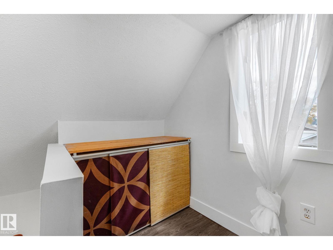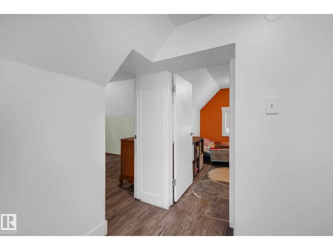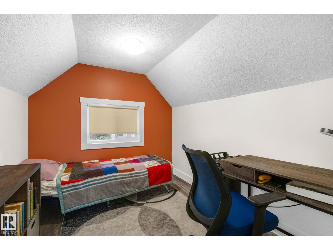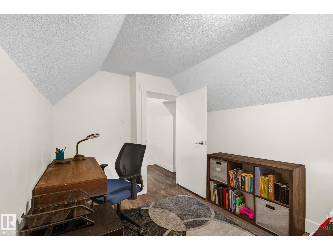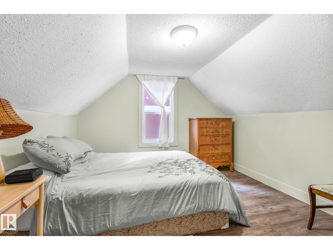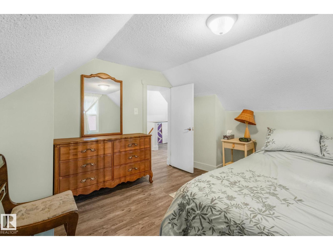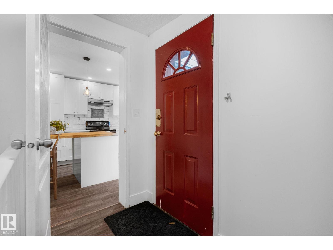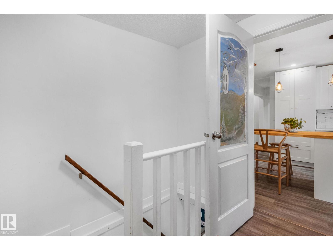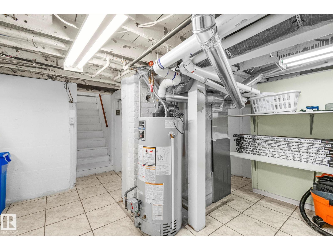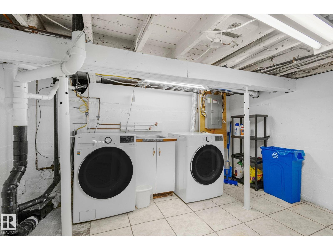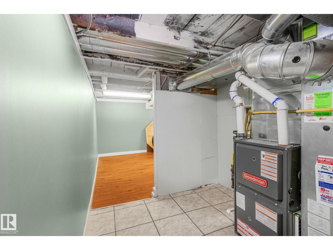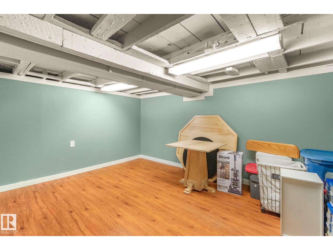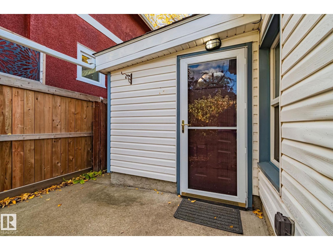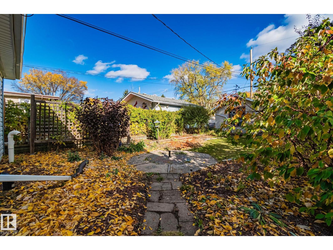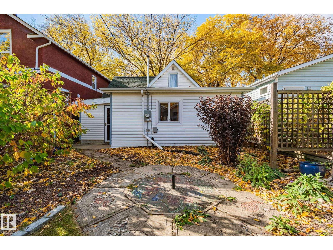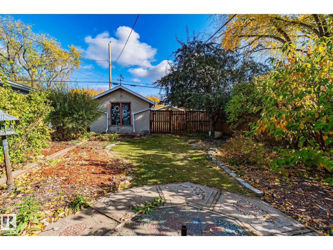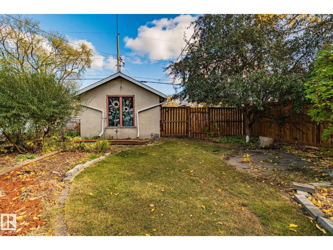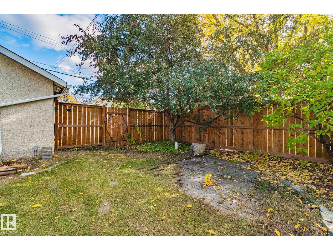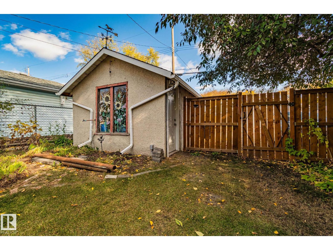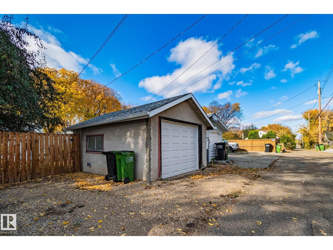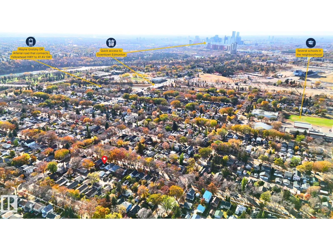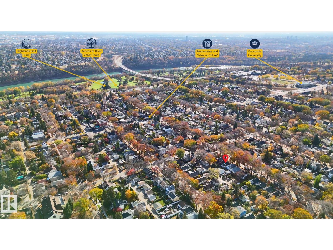11317 66 St Nw Edmonton, Alberta T5B 1H5
$369,900
CHARMING | UPDATED | HEART OF HIGHLANDS. This well-maintained CHARACTER HOME blends timeless warmth with modern comfort. Freshly painted with newer FLOORING, LIGHTING, CABINETRY & APPLIANCES, it’s move-in ready with room to make it your own. The MAIN FLOOR offers a COZY LIVING AREA filled with natural light, space for a DINING ROOM or OFFICE, and a BEDROOM ideal for guests or flexible use. The KITCHEN is beautifully updated, functional, inviting and perfect for everyday living or weekend brunch. Upstairs, TWO SPACIOUS BEDROOMS provide a calm, comfortable space to recharge. Outside, a fenced yard with MATURE TREES AND PERENNIAL GARDENS offers a private, low-maintenance space to relax or entertain. Key updates include Electrical Panel with 100A SERVICE, FURNACE & HOT WATER TANK (2018), GARAGE POWER & DOORS (2022), BACKWATER VALVE (2023), ROOF (2012). Walk to the RIVER VALLEY, HIGHLANDS GOLF CLUB, cafés, pool, library, and enjoy a true community feel minutes from downtown. (id:42336)
Open House
This property has open houses!
10:00 am
Ends at:11:30 am
Property Details
| MLS® Number | E4462471 |
| Property Type | Single Family |
| Neigbourhood | Highlands (Edmonton) |
| Amenities Near By | Golf Course, Playground, Public Transit, Schools, Shopping |
| Community Features | Public Swimming Pool |
| Features | Flat Site, Paved Lane, Lane, No Smoking Home |
Building
| Bathroom Total | 1 |
| Bedrooms Total | 3 |
| Appliances | Dishwasher, Dryer, Hood Fan, Refrigerator, Stove, Washer, Window Coverings |
| Basement Development | Finished |
| Basement Type | Full (finished) |
| Constructed Date | 1932 |
| Construction Style Attachment | Detached |
| Fire Protection | Smoke Detectors |
| Heating Type | Forced Air |
| Stories Total | 2 |
| Size Interior | 1322 Sqft |
| Type | House |
Parking
| Detached Garage |
Land
| Acreage | No |
| Fence Type | Fence |
| Land Amenities | Golf Course, Playground, Public Transit, Schools, Shopping |
| Size Irregular | 376.98 |
| Size Total | 376.98 M2 |
| Size Total Text | 376.98 M2 |
Rooms
| Level | Type | Length | Width | Dimensions |
|---|---|---|---|---|
| Basement | Recreation Room | 4.22 m | 3.59 m | 4.22 m x 3.59 m |
| Basement | Utility Room | 4.71 m | 5.32 m | 4.71 m x 5.32 m |
| Main Level | Living Room | 4.45 m | 3.38 m | 4.45 m x 3.38 m |
| Main Level | Dining Room | 3.29 m | 3.19 m | 3.29 m x 3.19 m |
| Main Level | Kitchen | 3.53 m | 3.65 m | 3.53 m x 3.65 m |
| Main Level | Primary Bedroom | 3.15 m | 3.32 m | 3.15 m x 3.32 m |
| Main Level | Other | 5.28 m | 1.75 m | 5.28 m x 1.75 m |
| Upper Level | Bedroom 2 | 2.48 m | 3.28 m | 2.48 m x 3.28 m |
| Upper Level | Bedroom 3 | 3.67 m | 3.3 m | 3.67 m x 3.3 m |
https://www.realtor.ca/real-estate/29001972/11317-66-st-nw-edmonton-highlands-edmonton
Interested?
Contact us for more information

Arvin Guillermo
Associate
https://linktr.ee/arvinguillermo
https://bit.ly/ArvinFacebook
https://bit.ly/ArvinLinkedIn
https://bit.ly/ArvinInstagram
https://bit.ly/ArvinYouTube



