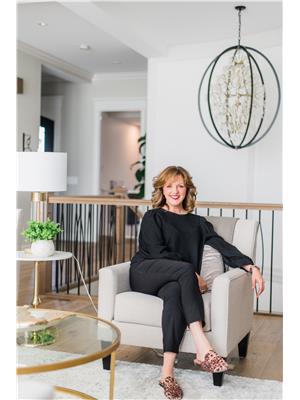11338 84 St Nw Edmonton, Alberta T5B 3B2
$319,900
Welcome to this charming and versatile home nestled on a quiet street and backing directly onto the Parkdale Community League and Sheila Bowker Park. This well-maintained property offers excellent value with 3 spacious bedrooms and 1 full bath upstairs, plus a fully developed basement featuring 2 additional bedrooms, a second bath, and a large rec room – perfect for extended family or roommate. Enjoy the privacy of no rear neighbours and the convenience of being close to schools, parks, public transit, and downtown. Whether you're looking to get into the market or expand your rental portfolio, this home checks all the boxes. Don't miss your chance to own in one of Edmonton’s up-and-coming central neighbourhoods! (2 photos are virtually staged) (id:42336)
Property Details
| MLS® Number | E4451173 |
| Property Type | Single Family |
| Neigbourhood | Parkdale (Edmonton) |
| Amenities Near By | Park, Playground, Public Transit, Schools |
| Features | Flat Site, Park/reserve, Lane |
| Structure | Porch |
Building
| Bathroom Total | 3 |
| Bedrooms Total | 5 |
| Appliances | Dryer, Garage Door Opener, Hood Fan, Microwave, Washer, Refrigerator, Two Stoves |
| Architectural Style | Raised Bungalow |
| Basement Development | Finished |
| Basement Type | Full (finished) |
| Constructed Date | 1978 |
| Construction Style Attachment | Detached |
| Half Bath Total | 1 |
| Heating Type | Forced Air |
| Stories Total | 1 |
| Size Interior | 1136 Sqft |
| Type | House |
Parking
| Detached Garage |
Land
| Acreage | No |
| Land Amenities | Park, Playground, Public Transit, Schools |
| Size Irregular | 367.82 |
| Size Total | 367.82 M2 |
| Size Total Text | 367.82 M2 |
Rooms
| Level | Type | Length | Width | Dimensions |
|---|---|---|---|---|
| Basement | Family Room | 6.92 m | 5.7 m | 6.92 m x 5.7 m |
| Basement | Bedroom 4 | 3.23 m | 2.97 m | 3.23 m x 2.97 m |
| Basement | Bedroom 5 | 3.25 m | 4.15 m | 3.25 m x 4.15 m |
| Main Level | Living Room | 5.54 m | 4.38 m | 5.54 m x 4.38 m |
| Main Level | Dining Room | 2.75 m | 2.31 m | 2.75 m x 2.31 m |
| Main Level | Kitchen | 4.57 m | 4.3 m | 4.57 m x 4.3 m |
| Main Level | Primary Bedroom | 3.52 m | 3.33 m | 3.52 m x 3.33 m |
| Main Level | Bedroom 2 | 2.75 m | 2.75 m x Measurements not available | |
| Main Level | Bedroom 3 | 3.02 m | 3.18 m | 3.02 m x 3.18 m |
https://www.realtor.ca/real-estate/28688540/11338-84-st-nw-edmonton-parkdale-edmonton
Interested?
Contact us for more information

Dawn K. Fraser
Associate
(780) 488-0966
www.dawnfraser.ca/
https://twitter.com/DawnFraserC21
https://www.facebook.com/DawnFraserCentury21
https://www.linkedin.com/in/dawnfrasercentury21/
https://www.instagram.com/dawnfraserrealestate/

201-10555 172 St Nw
Edmonton, Alberta T5S 1P1
(780) 483-2122
(780) 488-0966




















































