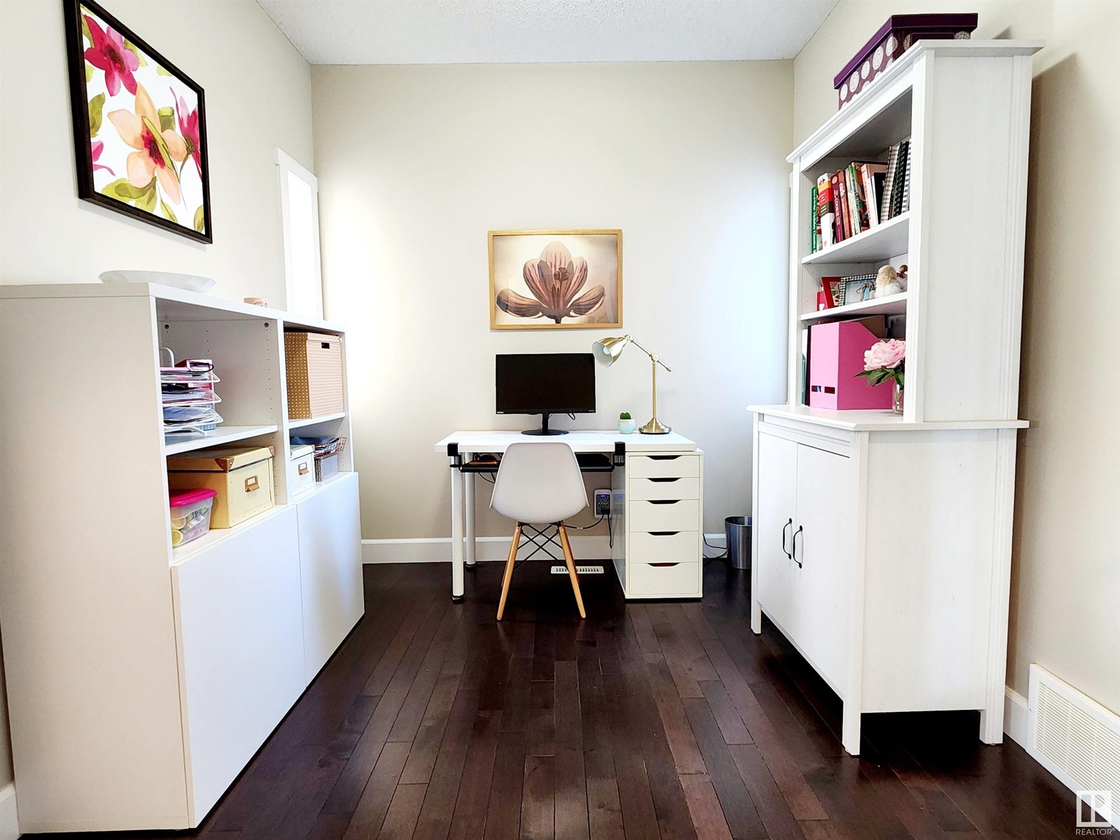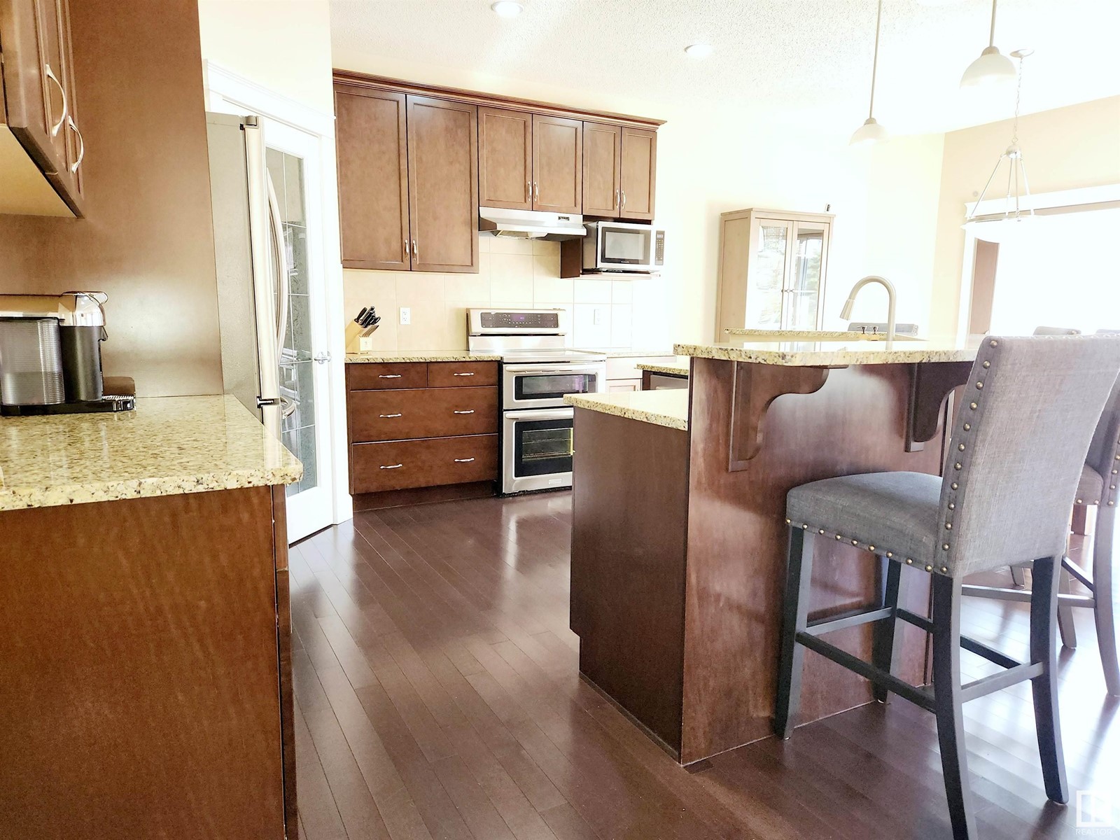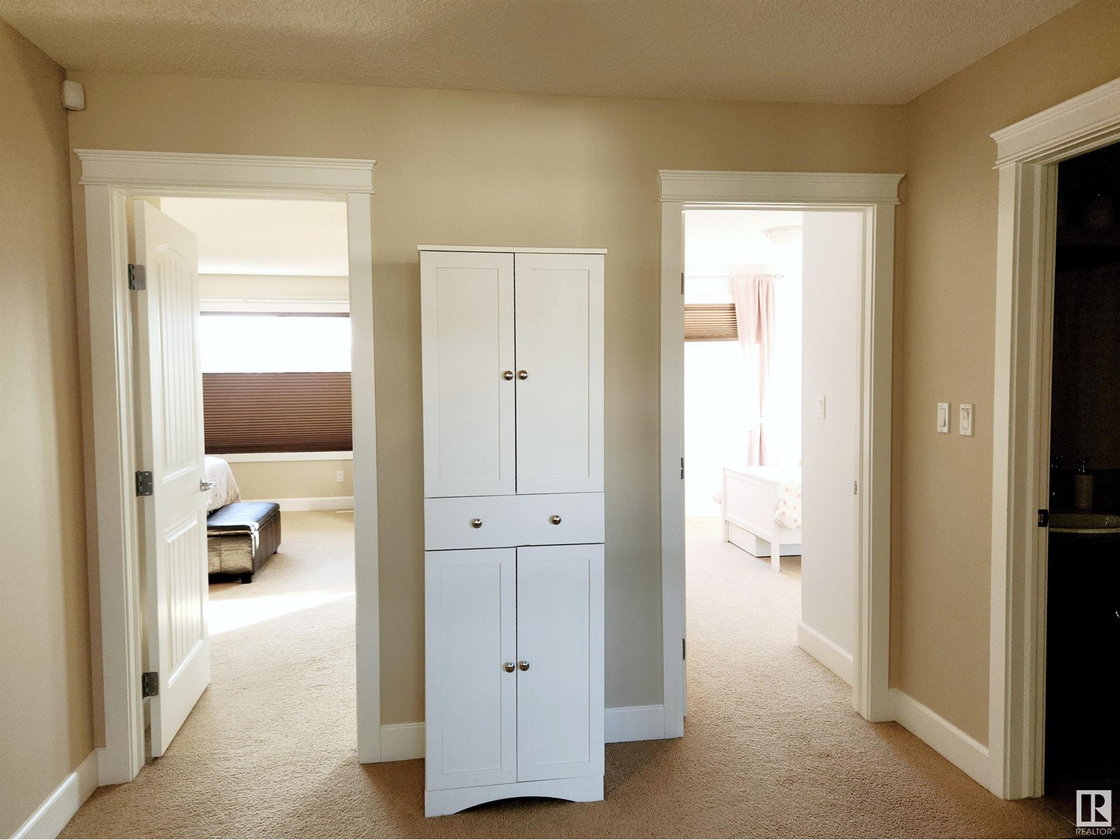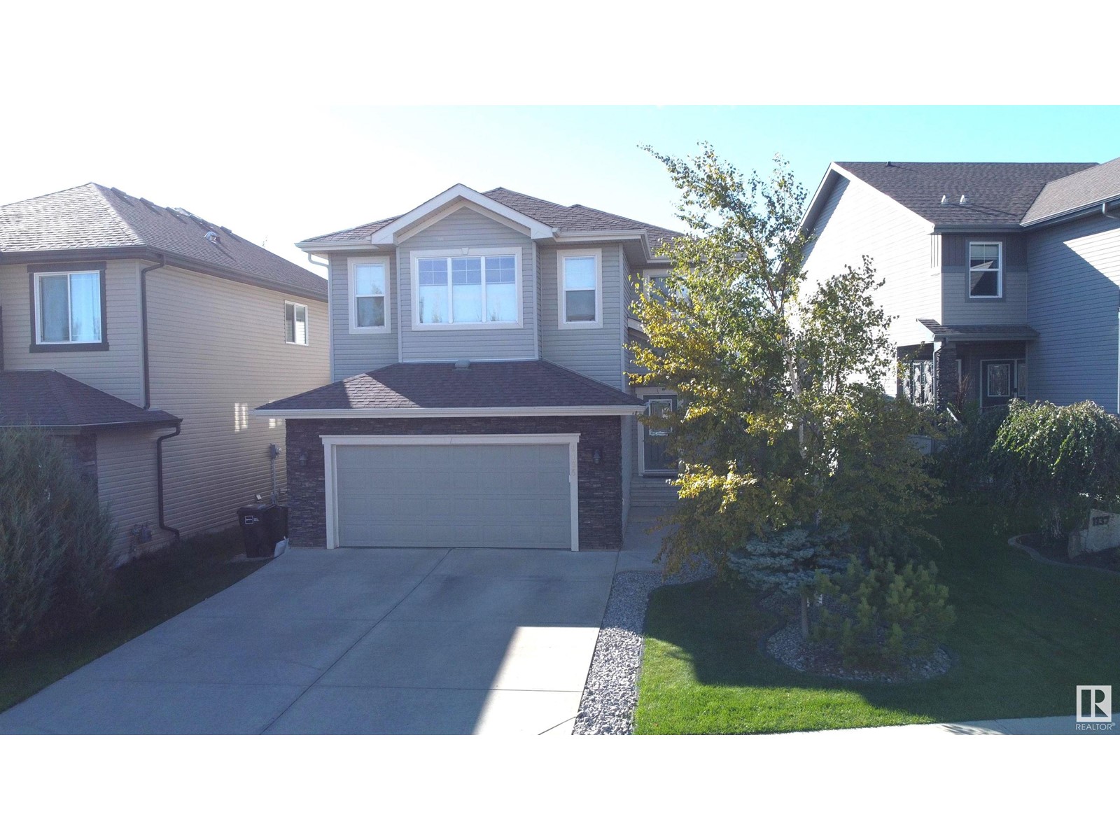1135 Hays Dr Nw Edmonton, Alberta T6M 0M2
$614,900
Welcome to this stunning 2-storey home in The Hamptons, offering 2,331 sqft of beautifully maintained living space. Backing onto a peaceful green space and pond, it offers rare privacy and tranquility. Inside, a spacious foyer leads to open-concept living. The main features a private office/den with double doors, a large kitchen with island, walk through pantry, and plenty of counter space, plus a warm living and dining area for family and entertaining. A 2pc bath, mudroom, and access to the full-size double garage (perfect for a truck) are tucked away. Upstairs, an expansive vaulted bonus room is separated from the 3 bedrooms, 4pc bath, and laundry for added privacy. The primary has ample space, a wall of closets for functional storage and gorgeous 5pc ensuite. The unfinished basement is a blank canvas awaiting your personal touch. Conveniently located near schools, shopping, walking paths, transit, and with easy access in and out of the neighborhood, this home blends comfort and convenience perfectly. (id:42336)
Property Details
| MLS® Number | E4413096 |
| Property Type | Single Family |
| Neigbourhood | The Hamptons |
| Amenities Near By | Park, Golf Course, Playground, Public Transit, Schools, Shopping |
| Features | No Back Lane, No Smoking Home |
| Structure | Deck, Patio(s) |
Building
| Bathroom Total | 3 |
| Bedrooms Total | 3 |
| Amenities | Ceiling - 9ft |
| Appliances | Dishwasher, Dryer, Hood Fan, Microwave, Refrigerator, Stove, Washer, Window Coverings |
| Basement Development | Unfinished |
| Basement Type | Full (unfinished) |
| Ceiling Type | Vaulted |
| Constructed Date | 2012 |
| Construction Style Attachment | Detached |
| Fireplace Fuel | Gas |
| Fireplace Present | Yes |
| Fireplace Type | Unknown |
| Half Bath Total | 1 |
| Heating Type | Forced Air |
| Stories Total | 2 |
| Size Interior | 2331.0324 Sqft |
| Type | House |
Parking
| Attached Garage |
Land
| Acreage | No |
| Fence Type | Fence |
| Land Amenities | Park, Golf Course, Playground, Public Transit, Schools, Shopping |
| Size Irregular | 464.29 |
| Size Total | 464.29 M2 |
| Size Total Text | 464.29 M2 |
Rooms
| Level | Type | Length | Width | Dimensions |
|---|---|---|---|---|
| Main Level | Living Room | 4.87 m | 4.29 m | 4.87 m x 4.29 m |
| Main Level | Dining Room | 3.94 m | 2.96 m | 3.94 m x 2.96 m |
| Main Level | Kitchen | 3.82 m | 3.77 m | 3.82 m x 3.77 m |
| Main Level | Den | 2.69 m | 2.63 m | 2.69 m x 2.63 m |
| Upper Level | Primary Bedroom | 4.86 m | 3.94 m | 4.86 m x 3.94 m |
| Upper Level | Bedroom 2 | 4.21 m | 3.38 m | 4.21 m x 3.38 m |
| Upper Level | Bedroom 3 | 3.64 m | 3.47 m | 3.64 m x 3.47 m |
| Upper Level | Bonus Room | 6.38 m | 4.15 m | 6.38 m x 4.15 m |
| Upper Level | Laundry Room | 2.57 m | 2.13 m | 2.57 m x 2.13 m |
https://www.realtor.ca/real-estate/27631417/1135-hays-dr-nw-edmonton-the-hamptons
Interested?
Contact us for more information

Christopher E. Hampson
Associate
(780) 481-1144
www.chrishampson.ca/

201-5607 199 St Nw
Edmonton, Alberta T6M 0M8
(780) 481-2950
(780) 481-1144













































