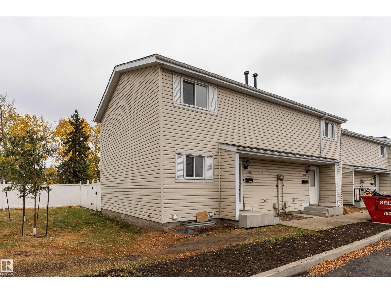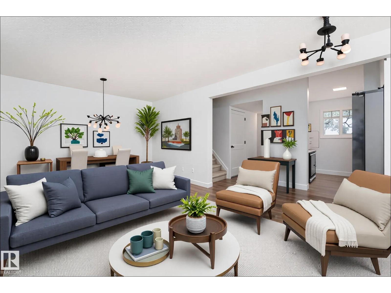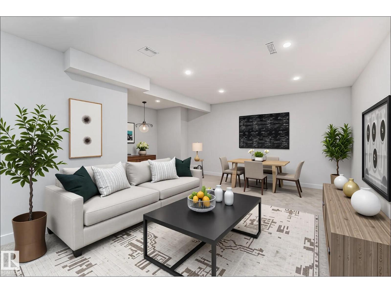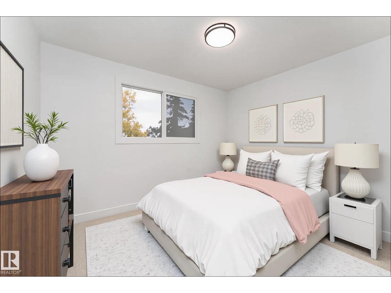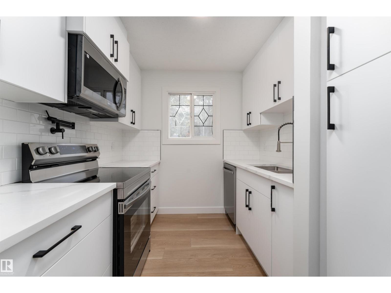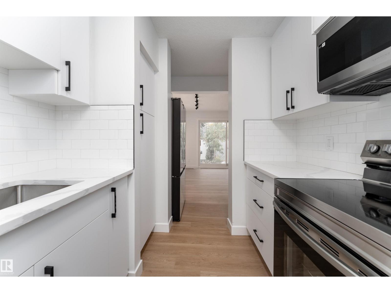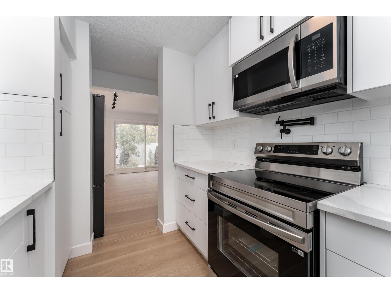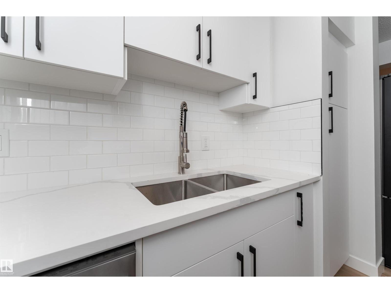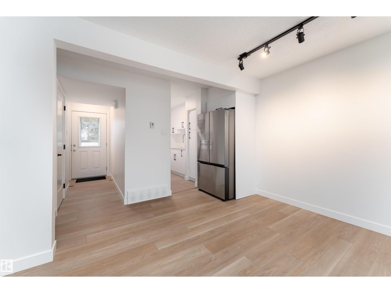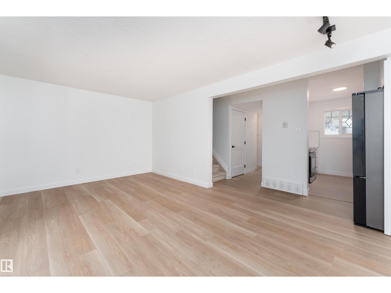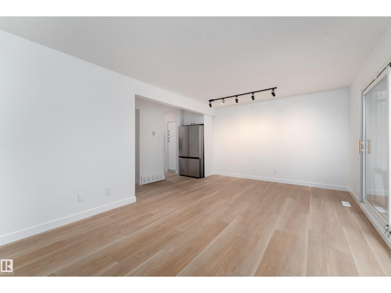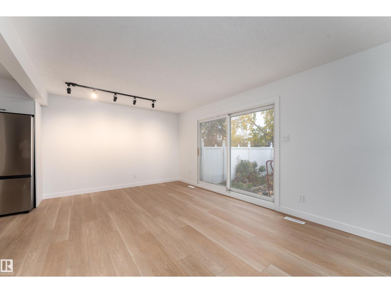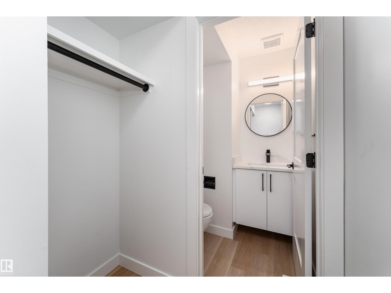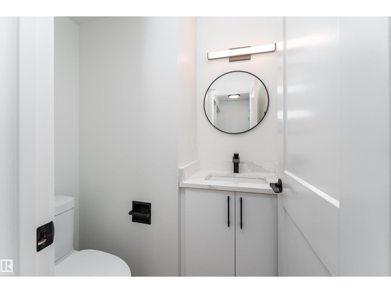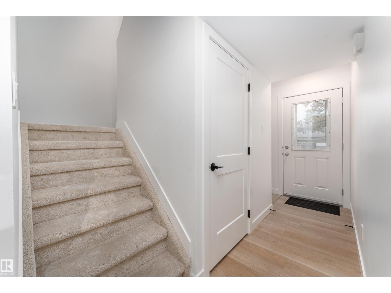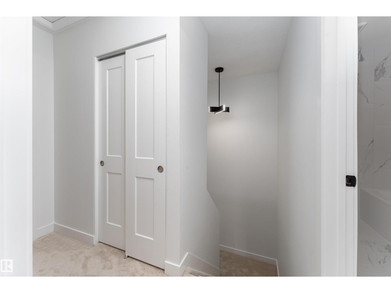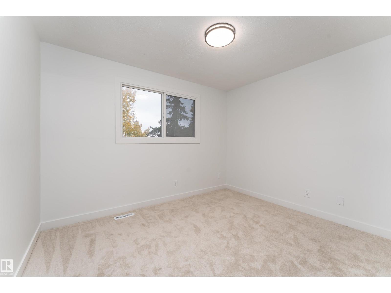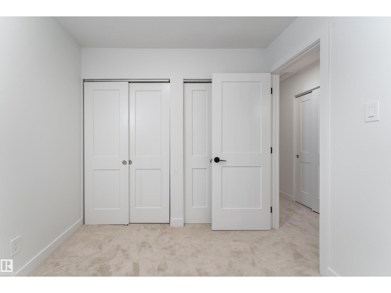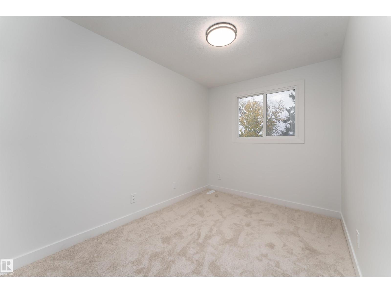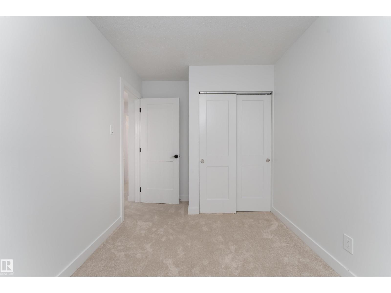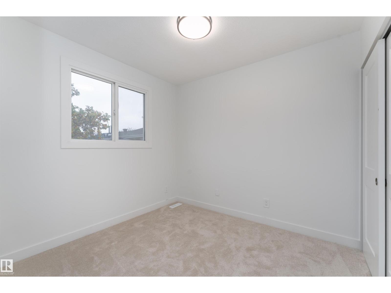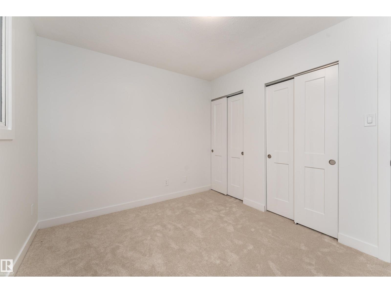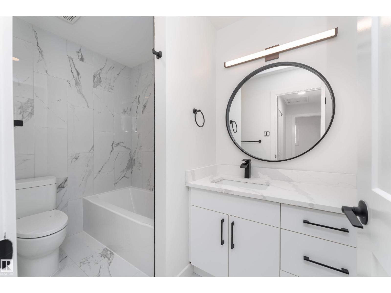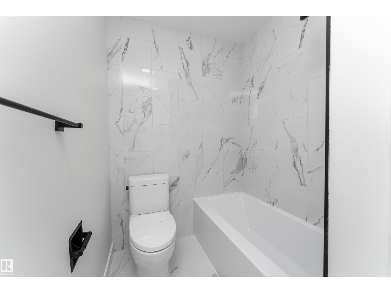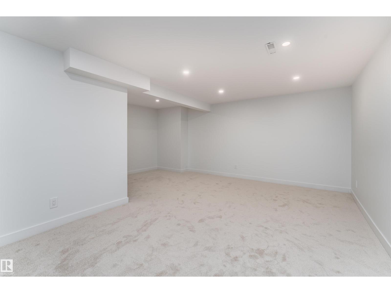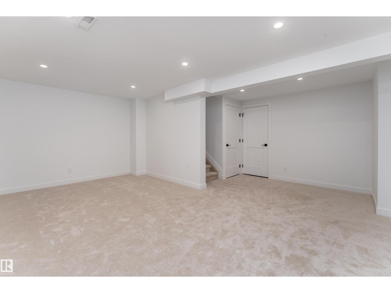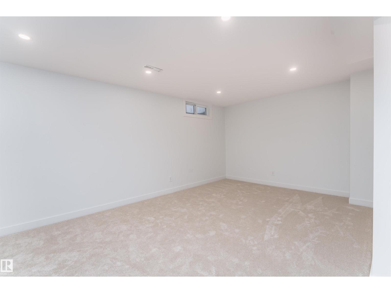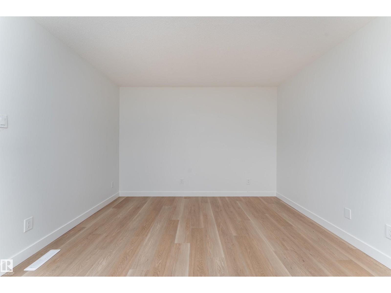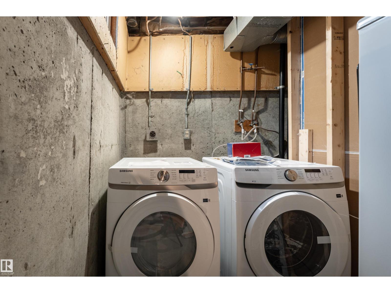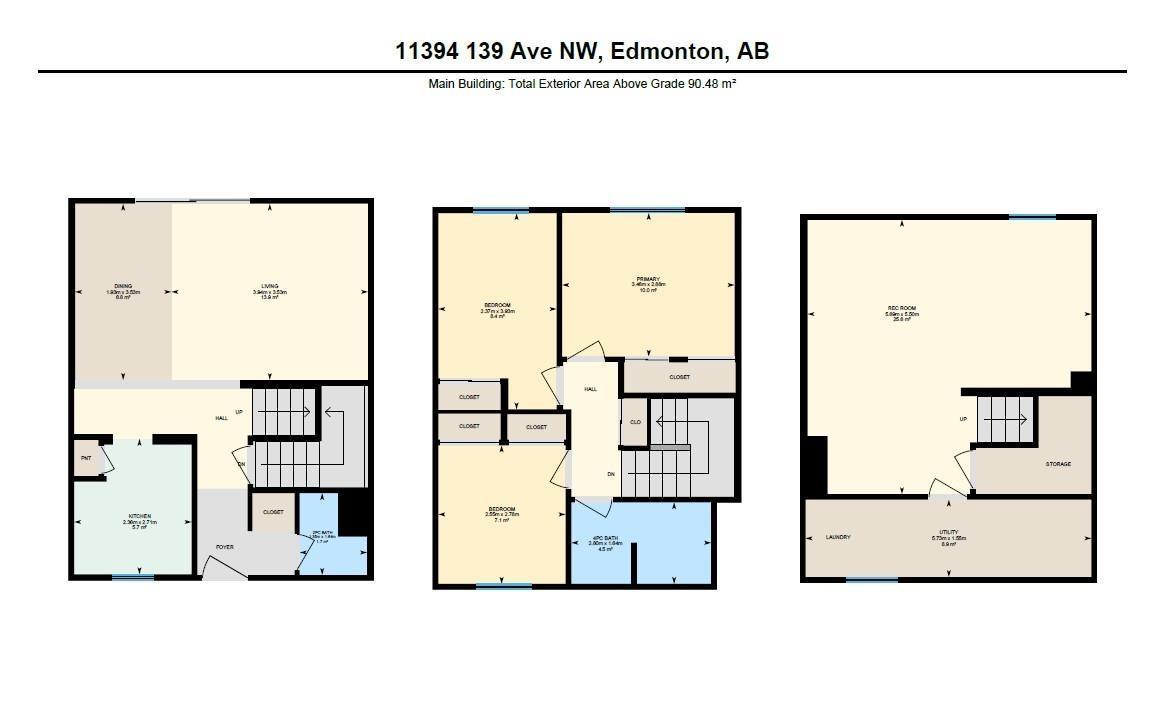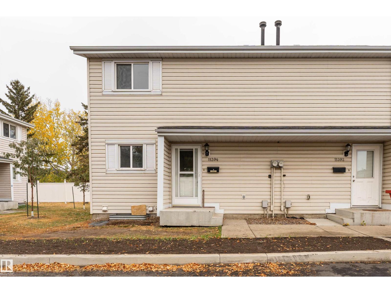11394 139 Av Nw Edmonton, Alberta T5X 3L4
$250,000Maintenance,
$409.95 Monthly
Maintenance,
$409.95 MonthlyBeautifully updated from top to bottom, this stylish 3-bedroom, 1.5-bath townhouse offers nearly 1,000 sq ft of comfortable living space in the well-managed Glamorgan Estates. The main floor features a bright and spacious living room, a sleek modern kitchen, and a convenient 2-piece bath. Upstairs, you'll find three generous bedrooms and a full 4-piece bathroom. The finished basement adds a large rec room and plenty of storage space. Located in the welcoming community of Carlisle, you're steps from schools, parks, public transit, shopping, the YMCA, and more. Enjoy the privacy of a fenced yard with direct access to green space, plus assigned parking. With low condo fees and nothing left to do but move in, this one is a must-see! (id:42336)
Property Details
| MLS® Number | E4461046 |
| Property Type | Single Family |
| Neigbourhood | Carlisle |
| Amenities Near By | Playground, Public Transit, Schools, Shopping |
| Features | See Remarks, No Back Lane, No Animal Home |
Building
| Bathroom Total | 2 |
| Bedrooms Total | 3 |
| Appliances | Dishwasher, Dryer, Microwave Range Hood Combo, Refrigerator, Stove, Washer |
| Basement Development | Finished |
| Basement Type | Full (finished) |
| Constructed Date | 1977 |
| Construction Style Attachment | Attached |
| Fire Protection | Smoke Detectors |
| Half Bath Total | 1 |
| Heating Type | Forced Air |
| Stories Total | 2 |
| Size Interior | 1001 Sqft |
| Type | Row / Townhouse |
Parking
| Stall |
Land
| Acreage | No |
| Fence Type | Fence |
| Land Amenities | Playground, Public Transit, Schools, Shopping |
| Size Irregular | 258.73 |
| Size Total | 258.73 M2 |
| Size Total Text | 258.73 M2 |
Rooms
| Level | Type | Length | Width | Dimensions |
|---|---|---|---|---|
| Basement | Recreation Room | 5.69 m | 5.5 m | 5.69 m x 5.5 m |
| Basement | Utility Room | 5.73 m | 1.55 m | 5.73 m x 1.55 m |
| Main Level | Living Room | 3.94 m | 3.53 m | 3.94 m x 3.53 m |
| Main Level | Dining Room | 1.93 m | 3.53 m | 1.93 m x 3.53 m |
| Main Level | Kitchen | 2.36 m | 2.71 m | 2.36 m x 2.71 m |
| Upper Level | Primary Bedroom | 3.46 m | 2.88 m | 3.46 m x 2.88 m |
| Upper Level | Bedroom 2 | 2.55 m | 2.78 m | 2.55 m x 2.78 m |
| Upper Level | Bedroom 3 | 2.37 m | 3.93 m | 2.37 m x 3.93 m |
https://www.realtor.ca/real-estate/28957985/11394-139-av-nw-edmonton-carlisle
Interested?
Contact us for more information

John Rota
Associate
john.muveteam.com/
https://twitter.com/muveteam
https://www.facebook.com/muveteam/
https://www.linkedin.com/in/john-rota-b4255283?trk=nav_responsive_tab_profile_pic

1400-10665 Jasper Ave Nw
Edmonton, Alberta T5J 3S9
(403) 262-7653


