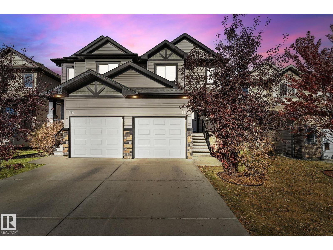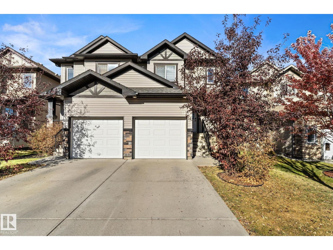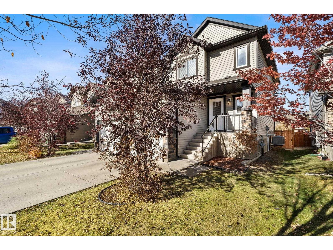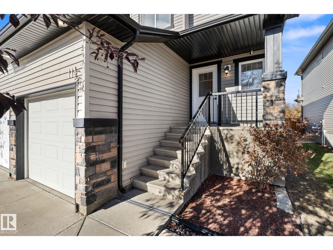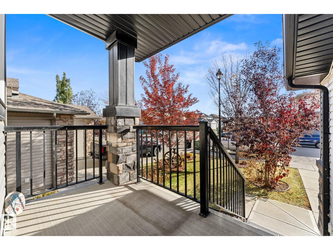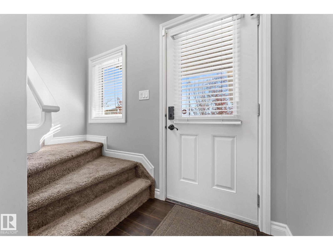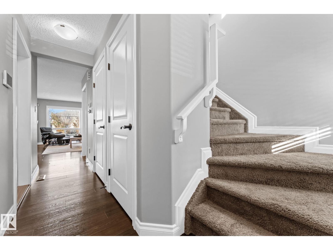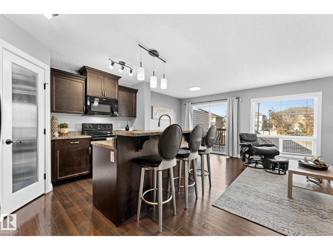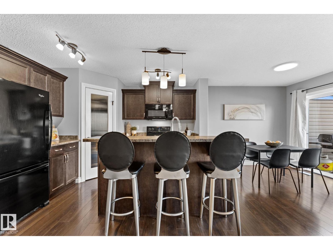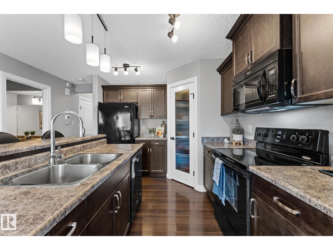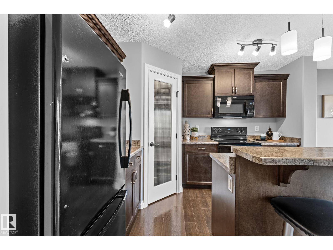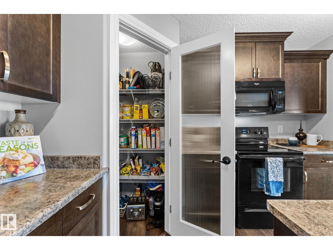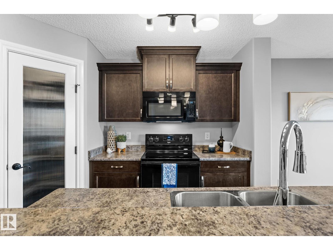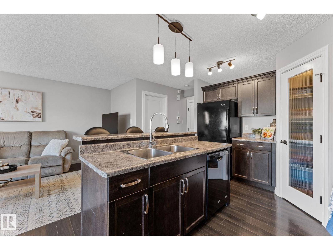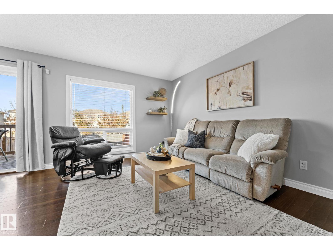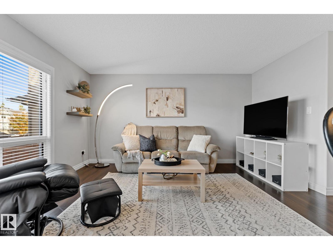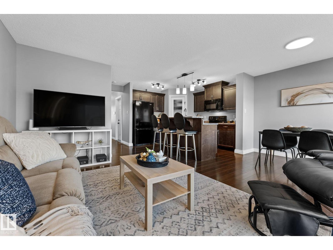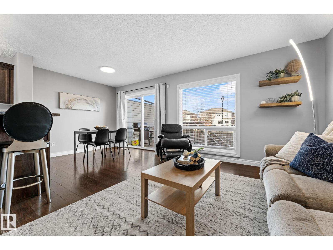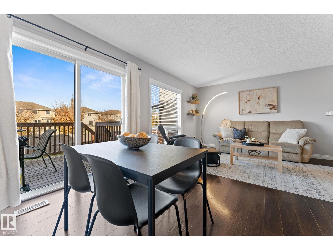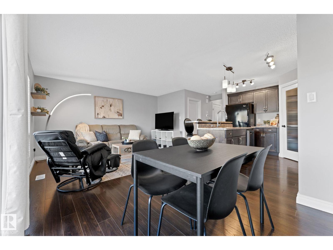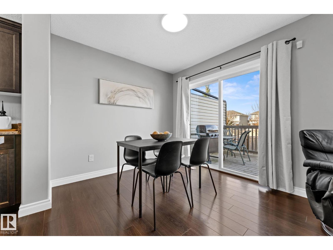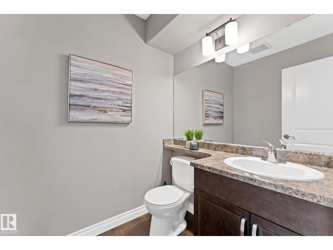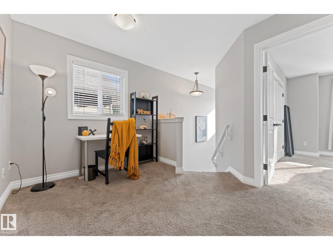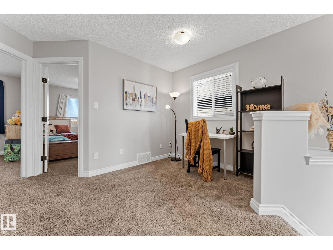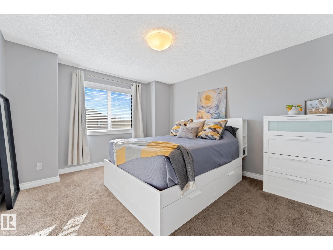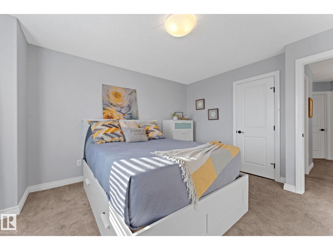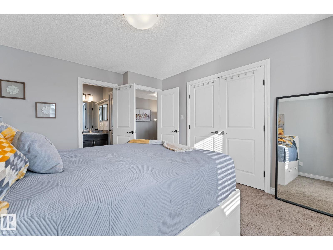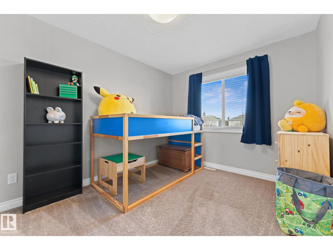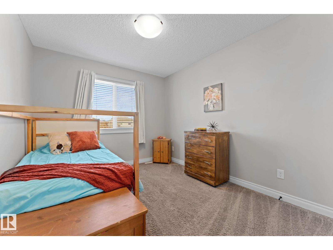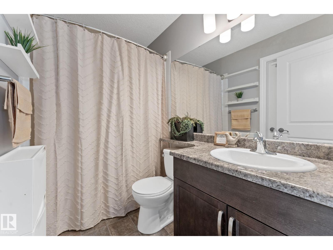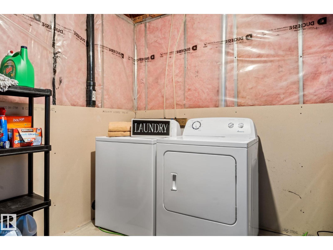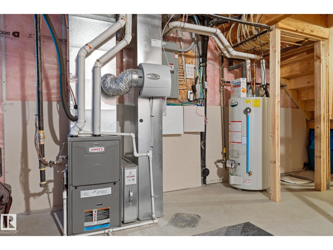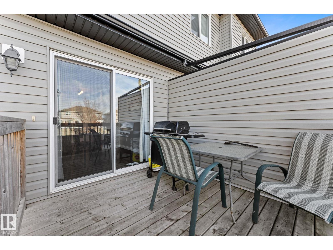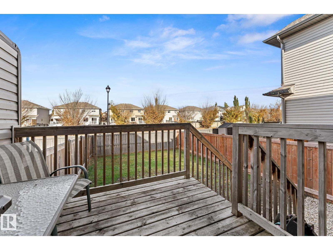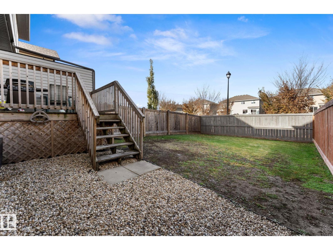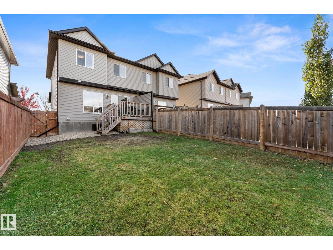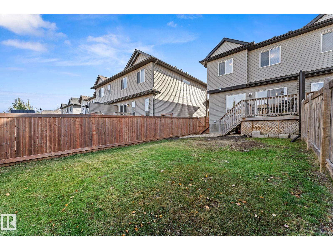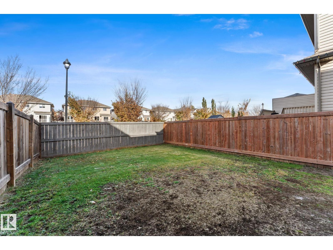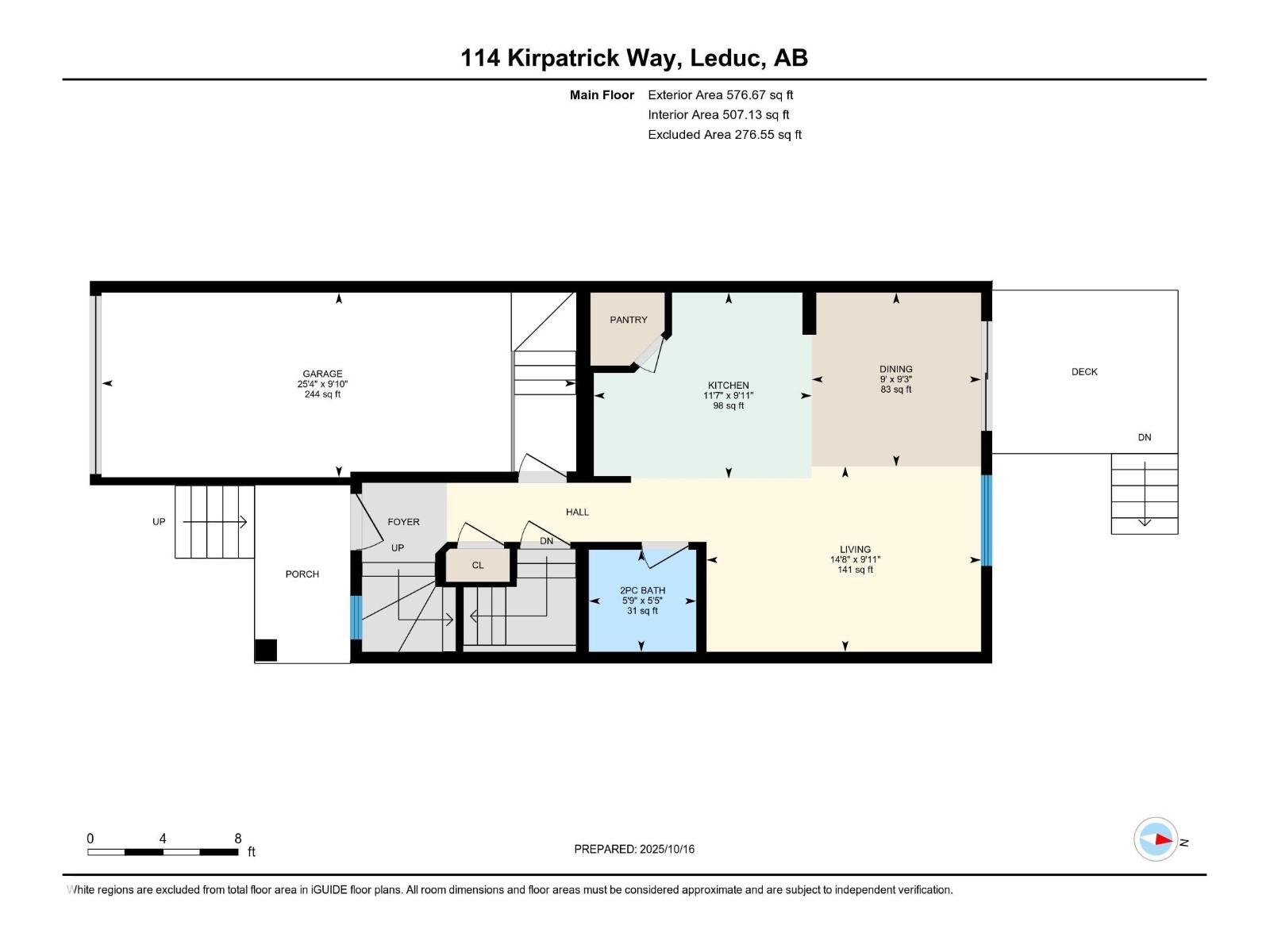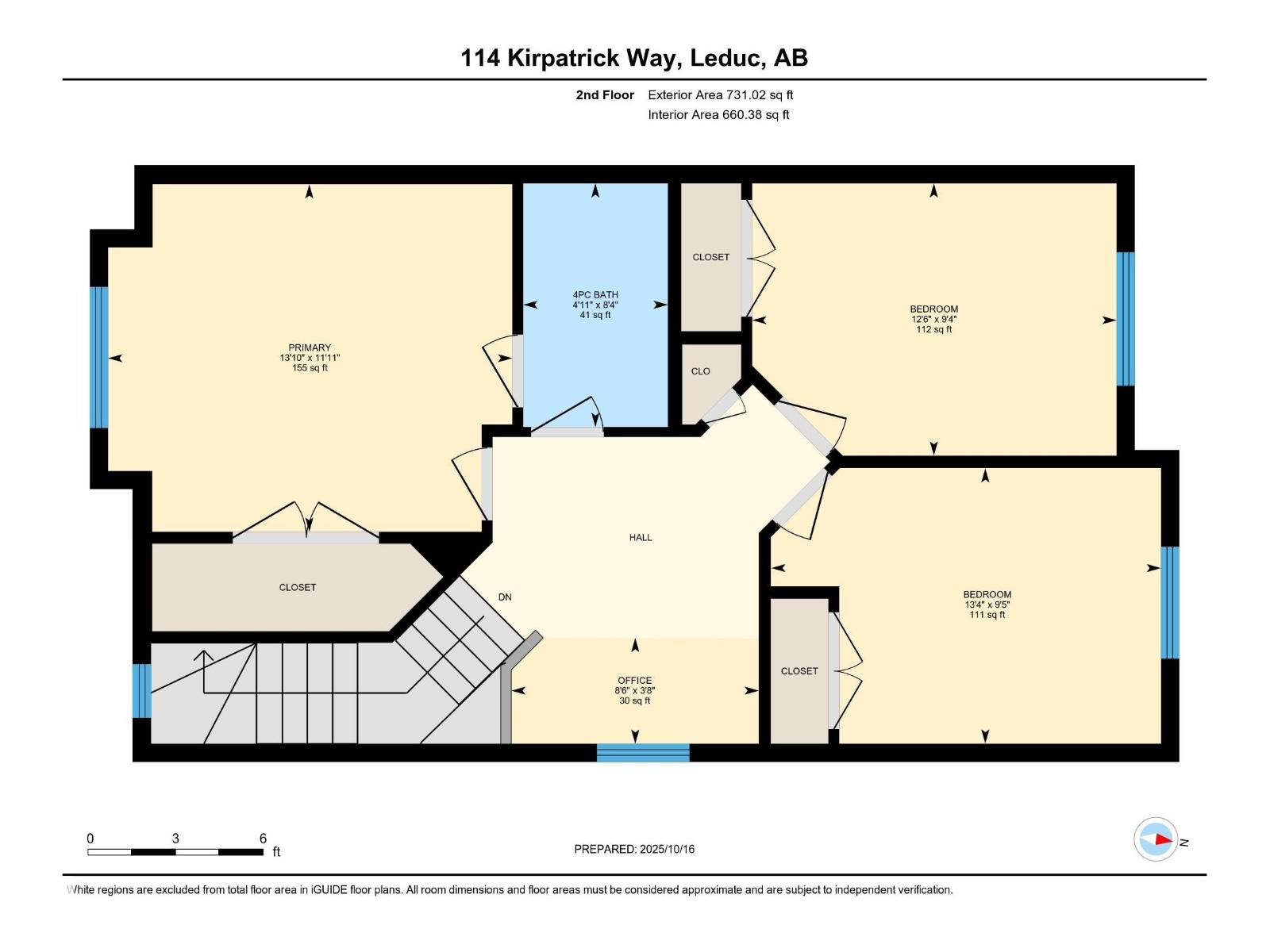114 Kirpatrick Wy Leduc, Alberta T9E 0Z2
$360,000
Charming half duplex in West Haven has great curb appeal with welcoming front veranda and a large backyard yard featuring a spacious deck—perfect for outdoor living. Freshly painted, this home comes with A/C for comfort. The open-concept main floor has a modern kitchen with center island, raised eating bar, corner pantry, and a dining nook with deck access. Laminate floors run throughout, connecting to the bright living room. Upstairs, you'll find three spacious bedrooms, a versatile den nook ideal for an office or play area, and a 4-piece main bath. The unfinished basement offers a great layout for future development, with a lower laundry area. The oversized single garage includes upper storage, providing ample space for your vehicle and belongings. This move-in-ready home offers both comfort and potential for customization in a fantastic location in family friendly West Haven. Walking distance to k-9 school and easy access to commuter roads and great amenities. (id:42336)
Open House
This property has open houses!
2:00 pm
Ends at:4:00 pm
Property Details
| MLS® Number | E4462303 |
| Property Type | Single Family |
| Neigbourhood | West Haven Park |
| Amenities Near By | Schools, Shopping |
| Features | No Animal Home, No Smoking Home |
| Structure | Deck, Porch |
Building
| Bathroom Total | 2 |
| Bedrooms Total | 3 |
| Amenities | Vinyl Windows |
| Appliances | Dishwasher, Dryer, Garage Door Opener Remote(s), Garage Door Opener, Microwave Range Hood Combo, Refrigerator, Stove, Washer, Window Coverings |
| Basement Development | Unfinished |
| Basement Type | Full (unfinished) |
| Constructed Date | 2013 |
| Construction Style Attachment | Semi-detached |
| Cooling Type | Central Air Conditioning |
| Half Bath Total | 1 |
| Heating Type | Forced Air |
| Stories Total | 2 |
| Size Interior | 1308 Sqft |
| Type | Duplex |
Parking
| Attached Garage |
Land
| Acreage | No |
| Fence Type | Fence |
| Land Amenities | Schools, Shopping |
| Size Irregular | 260.5 |
| Size Total | 260.5 M2 |
| Size Total Text | 260.5 M2 |
Rooms
| Level | Type | Length | Width | Dimensions |
|---|---|---|---|---|
| Main Level | Living Room | 3.01 m | 4.46 m | 3.01 m x 4.46 m |
| Main Level | Dining Room | 2.83 m | 2.75 m | 2.83 m x 2.75 m |
| Main Level | Kitchen | 3.02 m | 3.54 m | 3.02 m x 3.54 m |
| Upper Level | Den | 1.11 m | 2.59 m | 1.11 m x 2.59 m |
| Upper Level | Primary Bedroom | 3.63 m | 4.22 m | 3.63 m x 4.22 m |
| Upper Level | Bedroom 2 | 2.85 m | 3.81 m | 2.85 m x 3.81 m |
| Upper Level | Bedroom 3 | 2.88 m | 4.07 m | 2.88 m x 4.07 m |
https://www.realtor.ca/real-estate/28996710/114-kirpatrick-wy-leduc-west-haven-park
Interested?
Contact us for more information

Shauna J. Florence
Associate
(780) 458-6619
www.homegirls.ca/

12 Hebert Rd
St Albert, Alberta T8N 5T8
(780) 458-8300
(780) 458-6619
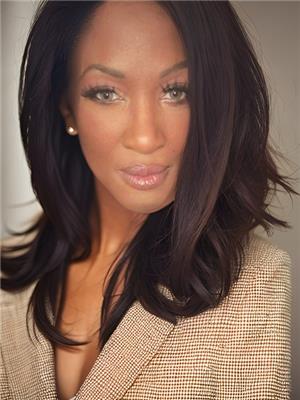
Bonni R. Pinder
Associate
(780) 458-6619
www.homegirls.ca/
https://www.facebook.com/bonni.pinder

12 Hebert Rd
St Albert, Alberta T8N 5T8
(780) 458-8300
(780) 458-6619


