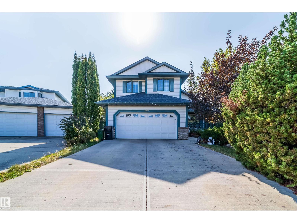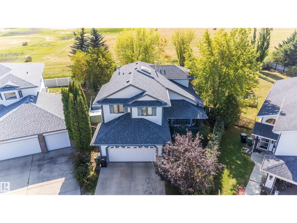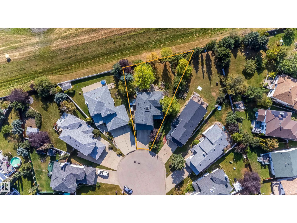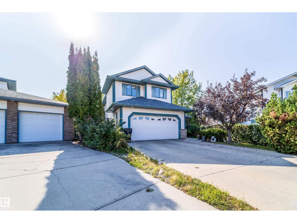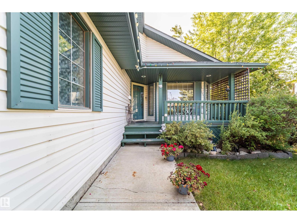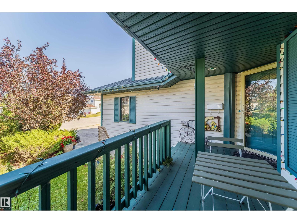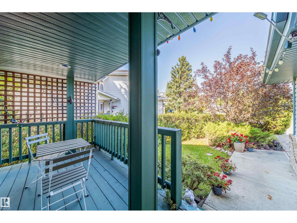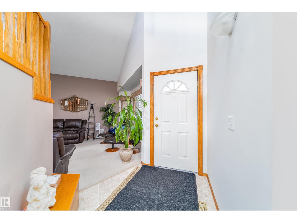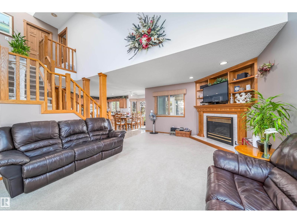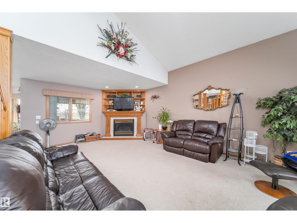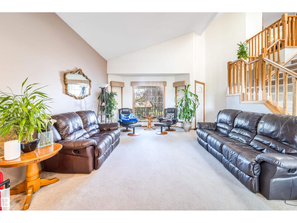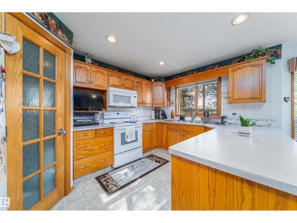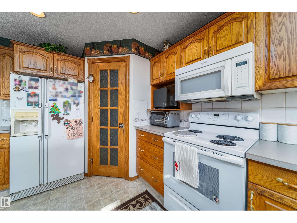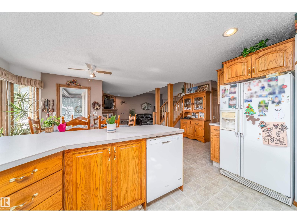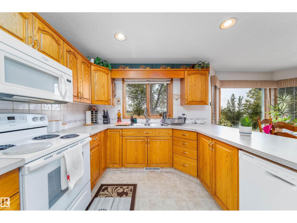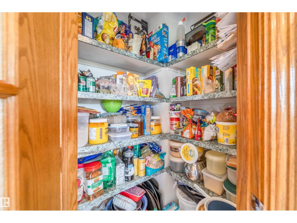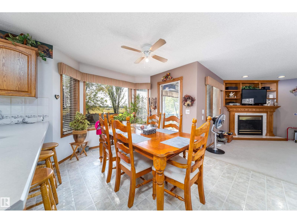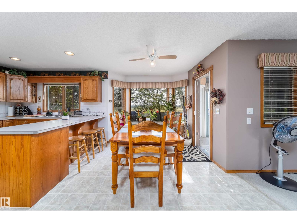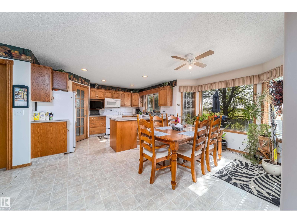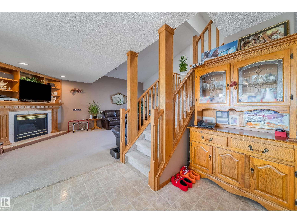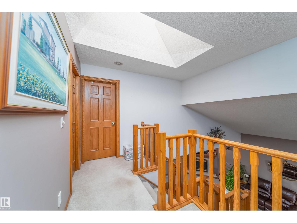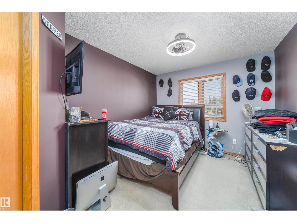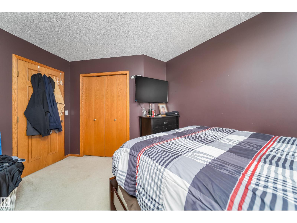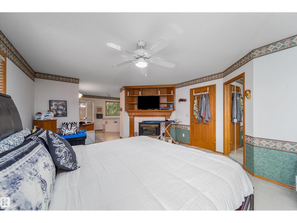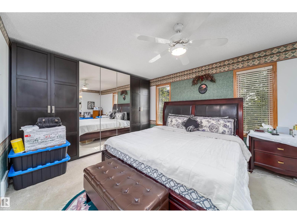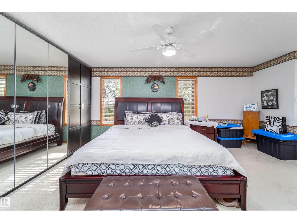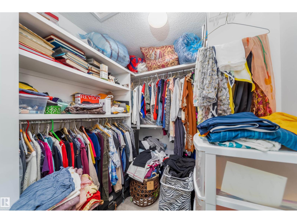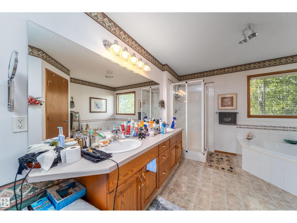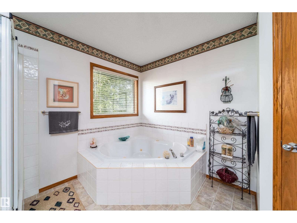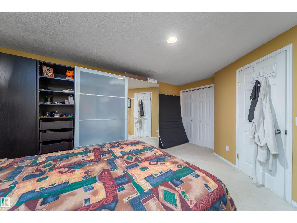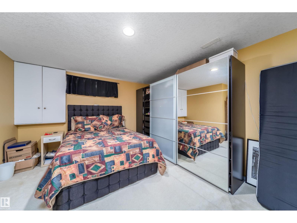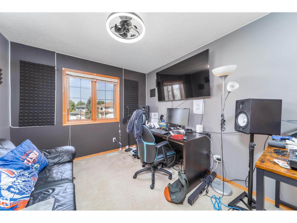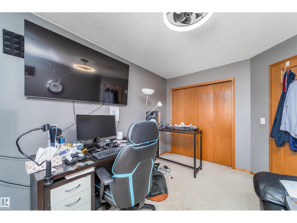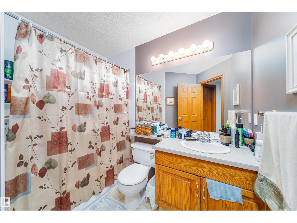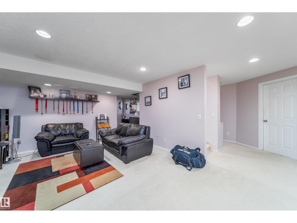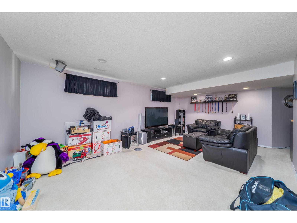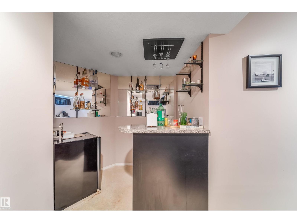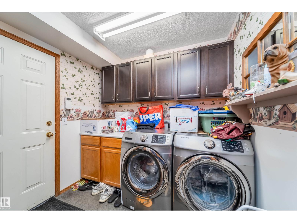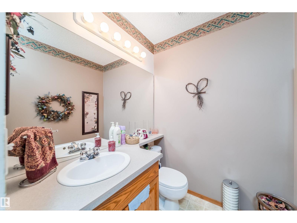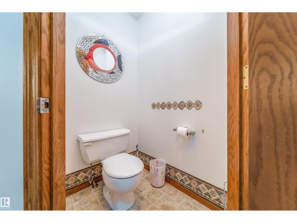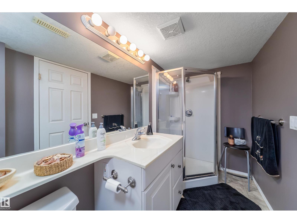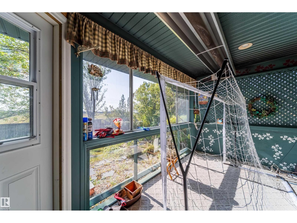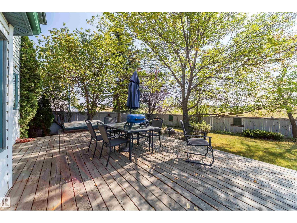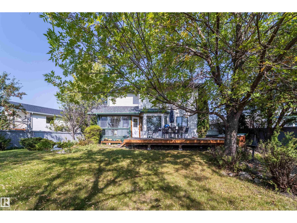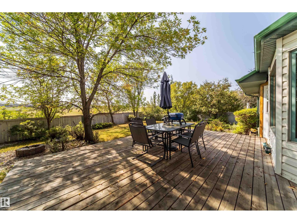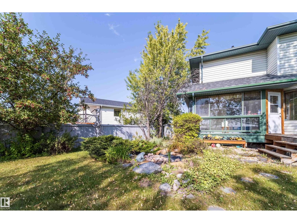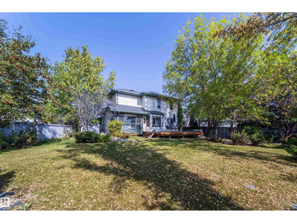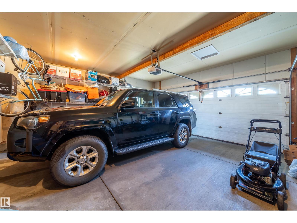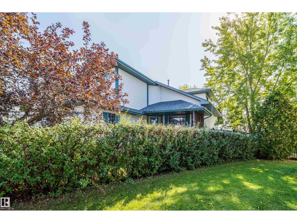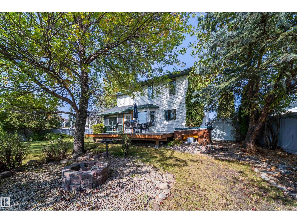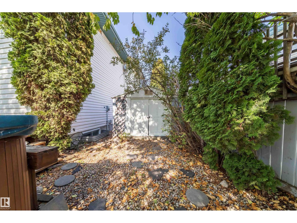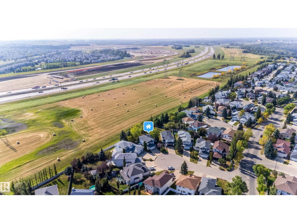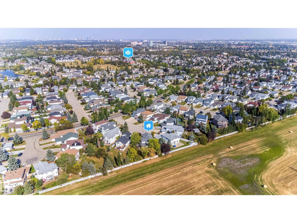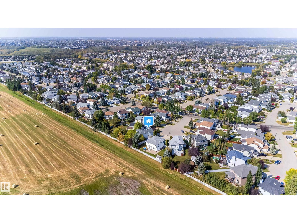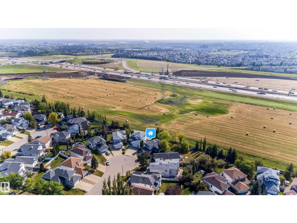11415 9 Av Nw Edmonton, Alberta T6J 6Z5
$569,000
Welcome to the highly sought-after community of Twin Brooks! Nestled in a private cul-de-sac on a massive reverse pie lot, this beautifully landscaped property offers incredible privacy with no neighbors behind. From the charming front covered porch to the backyard oasis complete with a large deck, pond, and firepit area, this home is made for both relaxation and entertaining. Inside, you’ll find a spacious living room with a cozy fireplace, a large dining area, a heated 3-season sunroom, convenient main floor laundry, and a 2-piece bath. Upstairs, the luxurious primary suite features a corner fireplace, walk-in closet, and a 5-piece ensuite, along with two additional large bedrooms and another full bath. The finished basement adds even more living space with a family room and corner bar, a generous bedroom, and a 3-piece bathroom. With a double attached garage and a location that combines privacy, comfort, and community, this home is a must-see for families looking for space and lifestyle in Twin Brooks. (id:42336)
Open House
This property has open houses!
1:00 pm
Ends at:3:00 pm
Property Details
| MLS® Number | E4458744 |
| Property Type | Single Family |
| Neigbourhood | Twin Brooks |
| Amenities Near By | Playground, Public Transit, Schools, Shopping |
| Features | Cul-de-sac, See Remarks, No Animal Home, No Smoking Home |
| Structure | Deck |
Building
| Bathroom Total | 4 |
| Bedrooms Total | 4 |
| Appliances | Dishwasher, Dryer, Microwave, Refrigerator, Storage Shed, Stove, Washer, Window Coverings, See Remarks |
| Basement Development | Finished |
| Basement Type | Full (finished) |
| Constructed Date | 1996 |
| Construction Style Attachment | Detached |
| Half Bath Total | 1 |
| Heating Type | Forced Air |
| Stories Total | 2 |
| Size Interior | 1884 Sqft |
| Type | House |
Parking
| Attached Garage |
Land
| Acreage | No |
| Fence Type | Fence |
| Land Amenities | Playground, Public Transit, Schools, Shopping |
| Size Irregular | 763.94 |
| Size Total | 763.94 M2 |
| Size Total Text | 763.94 M2 |
Rooms
| Level | Type | Length | Width | Dimensions |
|---|---|---|---|---|
| Basement | Family Room | 6.84 m | 6.29 m | 6.84 m x 6.29 m |
| Basement | Bedroom 4 | 5.23 m | 4.67 m | 5.23 m x 4.67 m |
| Main Level | Living Room | 4.15 m | 7.32 m | 4.15 m x 7.32 m |
| Main Level | Dining Room | 2.86 m | 4.98 m | 2.86 m x 4.98 m |
| Main Level | Kitchen | 3.12 m | 4.23 m | 3.12 m x 4.23 m |
| Main Level | Laundry Room | 2.54 m | 2.4 m | 2.54 m x 2.4 m |
| Upper Level | Primary Bedroom | 5.97 m | 4.45 m | 5.97 m x 4.45 m |
| Upper Level | Bedroom 2 | 3.09 m | 3.99 m | 3.09 m x 3.99 m |
| Upper Level | Bedroom 3 | 3.06 m | 3.59 m | 3.06 m x 3.59 m |
https://www.realtor.ca/real-estate/28891525/11415-9-av-nw-edmonton-twin-brooks
Interested?
Contact us for more information
Erica Ammar
Associate

203-14101 West Block Dr
Edmonton, Alberta T5N 1L5
(780) 456-5656


