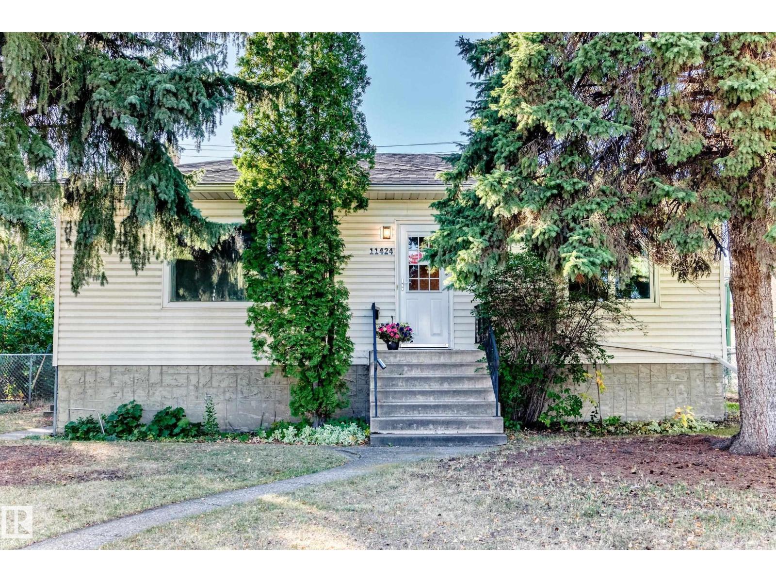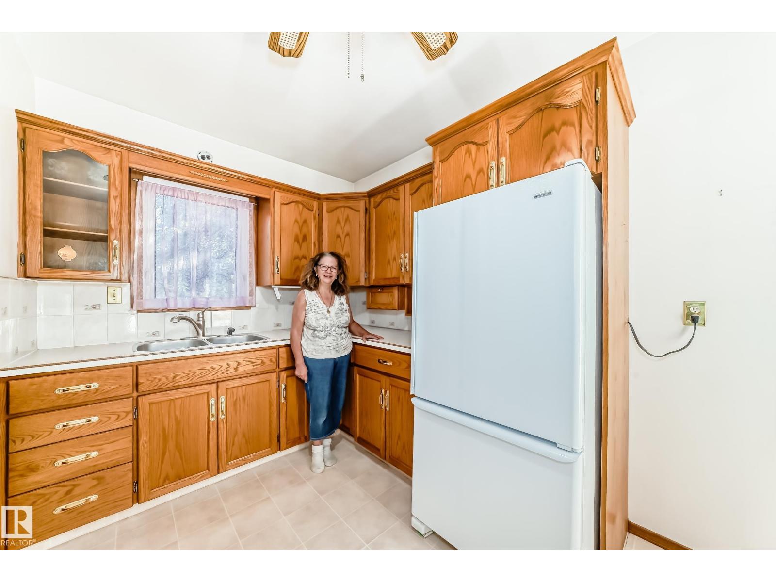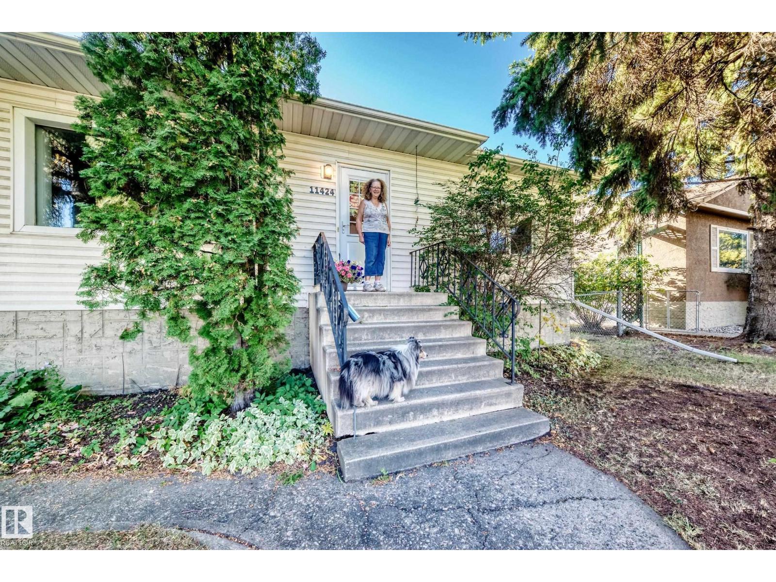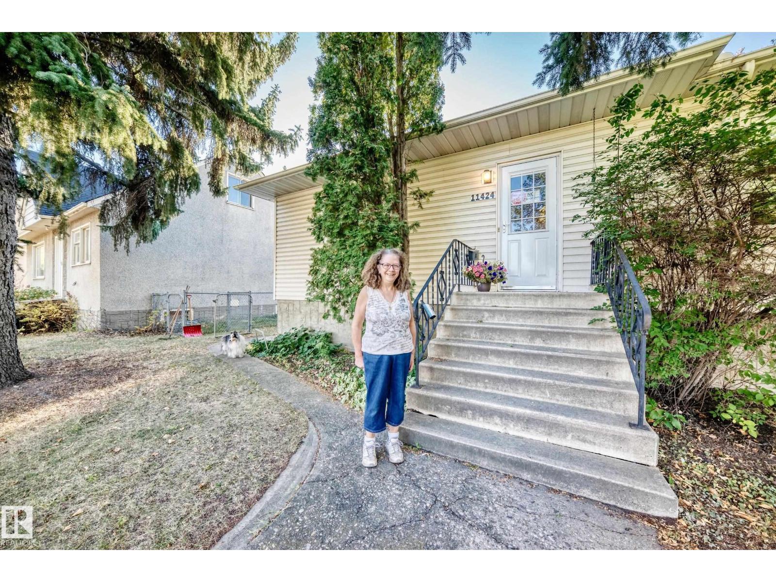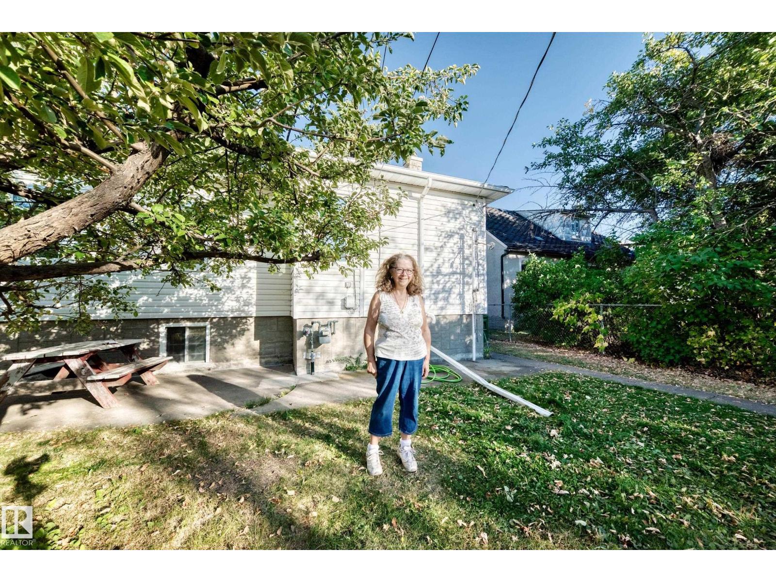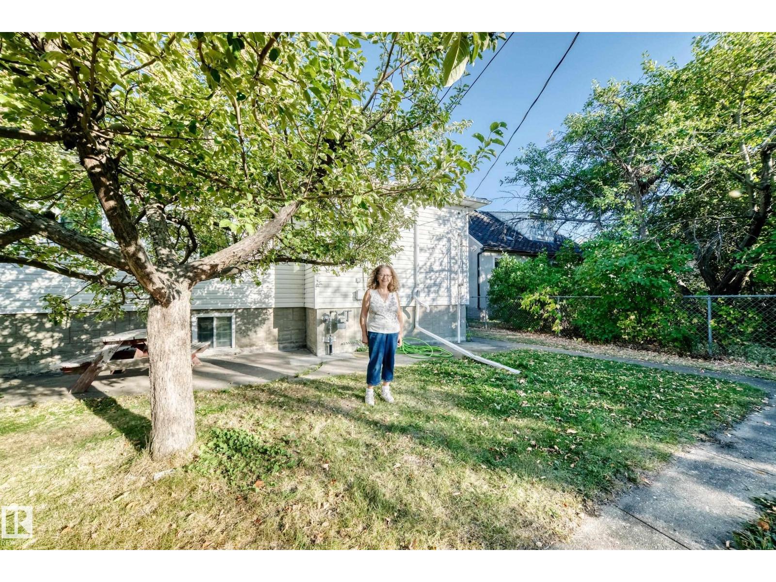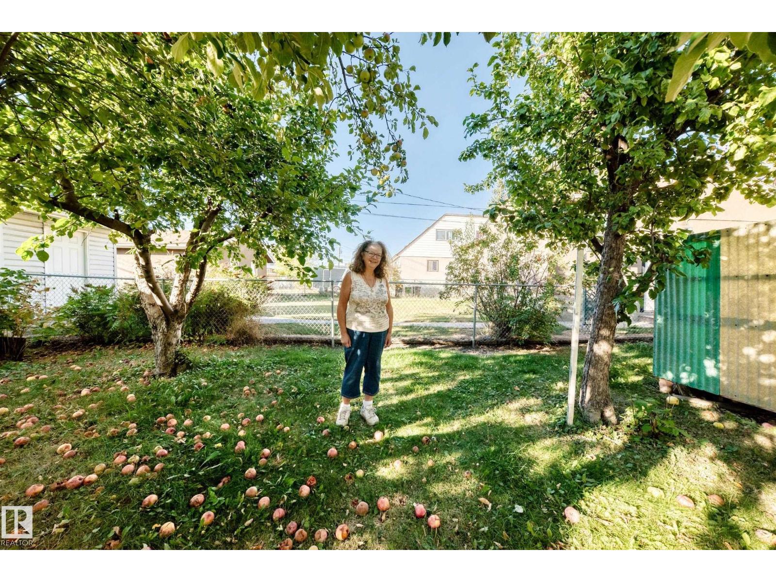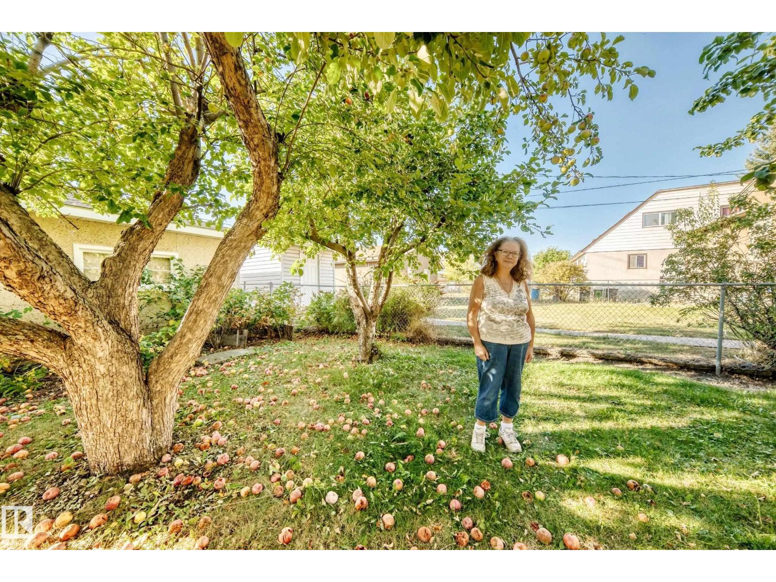11424 105 St Nw Edmonton, Alberta T5G 2M8
3 Bedroom
2 Bathroom
981 sqft
Bungalow
Forced Air
$425,000
Long time owner and in beautiful condition. Hardwood floors, was a 3 bedroom and owner created a dining room, can be easily converted back. Finished basement with mother in law accomadation. (id:42336)
Property Details
| MLS® Number | E4459395 |
| Property Type | Single Family |
| Neigbourhood | Spruce Avenue |
| Amenities Near By | Public Transit, Schools, Shopping |
| Features | Lane, No Animal Home, No Smoking Home |
| Parking Space Total | 4 |
Building
| Bathroom Total | 2 |
| Bedrooms Total | 3 |
| Amenities | Vinyl Windows |
| Appliances | Dishwasher, Dryer, Stove, Gas Stove(s), Washer, Window Coverings, Refrigerator |
| Architectural Style | Bungalow |
| Basement Development | Finished |
| Basement Type | Full (finished) |
| Constructed Date | 1953 |
| Construction Style Attachment | Detached |
| Heating Type | Forced Air |
| Stories Total | 1 |
| Size Interior | 981 Sqft |
| Type | House |
Parking
| Detached Garage |
Land
| Acreage | No |
| Fence Type | Fence |
| Land Amenities | Public Transit, Schools, Shopping |
| Size Irregular | 724.57 |
| Size Total | 724.57 M2 |
| Size Total Text | 724.57 M2 |
Rooms
| Level | Type | Length | Width | Dimensions |
|---|---|---|---|---|
| Basement | Bedroom 3 | 2.83 m | 3.47 m | 2.83 m x 3.47 m |
| Basement | Second Kitchen | 2.8 m | 2.75 m | 2.8 m x 2.75 m |
| Main Level | Living Room | 3.7 m | 5.2 m | 3.7 m x 5.2 m |
| Main Level | Dining Room | 2.76 m | 3.38 m | 2.76 m x 3.38 m |
| Main Level | Kitchen | 2.95 m | 3.82 m | 2.95 m x 3.82 m |
| Main Level | Primary Bedroom | 3.69 m | 3.4 m | 3.69 m x 3.4 m |
| Main Level | Bedroom 2 | 2.76 m | 3.22 m | 2.76 m x 3.22 m |
https://www.realtor.ca/real-estate/28911546/11424-105-st-nw-edmonton-spruce-avenue
Interested?
Contact us for more information

Bob Maskell
Associate
(780) 460-1666
1 (877) 366-5656
https://www.bobmaskell.royallepage.ca/

Royal LePage Arteam Realty
203-14101 West Block Dr
Edmonton, Alberta T5N 1L5
203-14101 West Block Dr
Edmonton, Alberta T5N 1L5
(780) 456-5656


