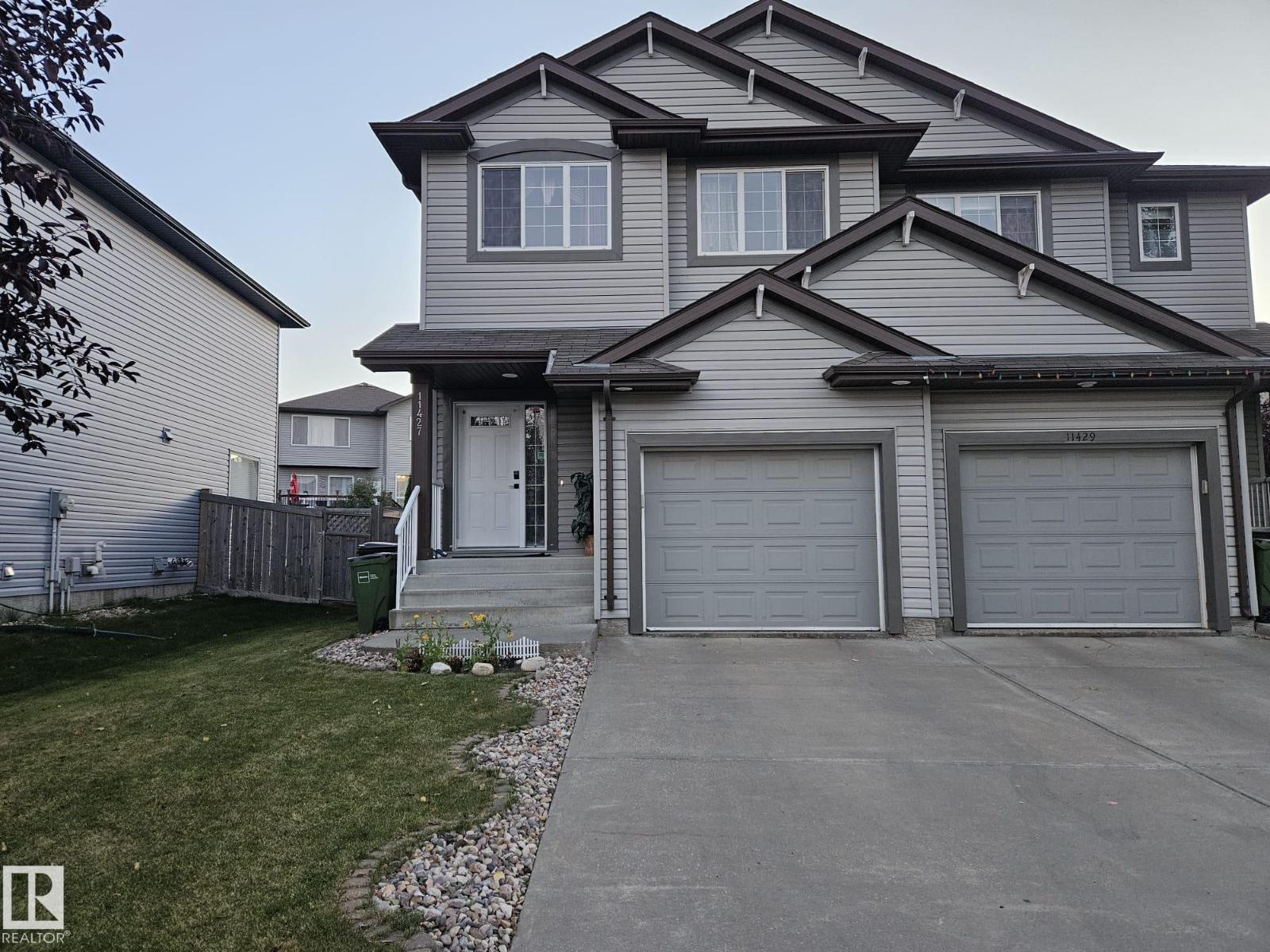11427 13 Av Sw Sw Edmonton, Alberta T6W 0G7
$419,000
Welcome to this 1,485 sq ft north-facing duplex with front-attached single garage in desirable Rutherford Heights. Located on a quiet street, it features 9-ft ceilings, pristine laminate/tile floors, and a cozy gas fireplace in the open-concept main floor with ample dining/living space and a half bath. The kitchen includes a gas stove, powerful hood fan, breakfast bar island, new fridge (2022) and hot water tank (2020). Upstairs offers a rare bonus/family room, 2 bedrooms, a large primary suite, and 2 full baths. Schools are just 2–3 minutes away. Enjoy a private, fenced yard with lush green space and an upgraded deck with glass railing and privacy extensions. The unfinished basement has 2 large windows and a potential for a side entrance, ideal for a legal suite. Extra-long driveway adds parking. The bus stop is steps away, a 2-minute drive to markets, 10–12 minutes by bus to Century Park (LRT), and 5–7 minutes to Anthony Henday. Unbeatable Location! A Must See! (id:42336)
Property Details
| MLS® Number | E4459314 |
| Property Type | Single Family |
| Neigbourhood | Rutherford (Edmonton) |
| Amenities Near By | Airport, Playground, Public Transit, Schools, Shopping |
| Features | No Animal Home, No Smoking Home |
| Structure | Deck |
Building
| Bathroom Total | 3 |
| Bedrooms Total | 3 |
| Amenities | Ceiling - 9ft |
| Appliances | Dishwasher, Dryer, Garage Door Opener, Hood Fan, Refrigerator, Gas Stove(s), Washer, Window Coverings |
| Basement Development | Unfinished |
| Basement Type | Full (unfinished) |
| Constructed Date | 2009 |
| Construction Style Attachment | Semi-detached |
| Half Bath Total | 1 |
| Heating Type | Forced Air |
| Stories Total | 2 |
| Size Interior | 1483 Sqft |
| Type | Duplex |
Parking
| Attached Garage |
Land
| Acreage | No |
| Fence Type | Fence |
| Land Amenities | Airport, Playground, Public Transit, Schools, Shopping |
| Size Irregular | 300.26 |
| Size Total | 300.26 M2 |
| Size Total Text | 300.26 M2 |
Rooms
| Level | Type | Length | Width | Dimensions |
|---|---|---|---|---|
| Main Level | Living Room | 3.12 m | 4.88 m | 3.12 m x 4.88 m |
| Main Level | Dining Room | 3.07 m | 2.44 m | 3.07 m x 2.44 m |
| Main Level | Kitchen | 2.57 m | 3.4 m | 2.57 m x 3.4 m |
| Upper Level | Primary Bedroom | 4.62 m | 3.1 m | 4.62 m x 3.1 m |
| Upper Level | Bedroom 2 | 2.77 m | 3.66 m | 2.77 m x 3.66 m |
| Upper Level | Bedroom 3 | 2.74 m | 3.02 m | 2.74 m x 3.02 m |
| Upper Level | Bonus Room | 3.61 m | 2.95 m | 3.61 m x 2.95 m |
https://www.realtor.ca/real-estate/28909616/11427-13-av-sw-sw-edmonton-rutherford-edmonton
Interested?
Contact us for more information
Dimple Mongia
Associate
(780) 484-9558

201-11823 114 Ave Nw
Edmonton, Alberta T5G 2Y6
(780) 705-5393
(780) 705-5392
www.liveinitia.ca/































