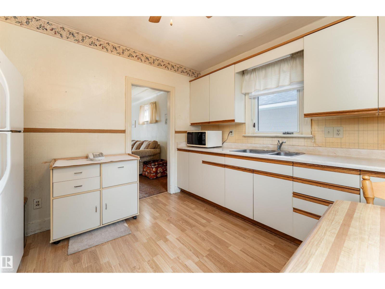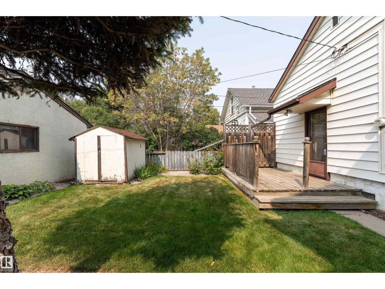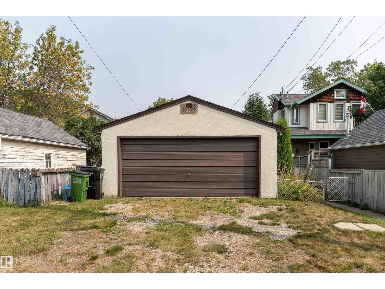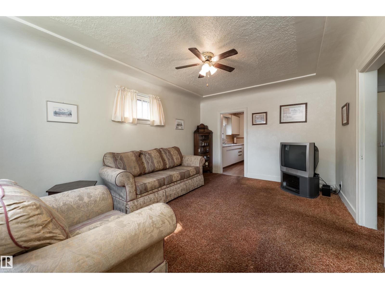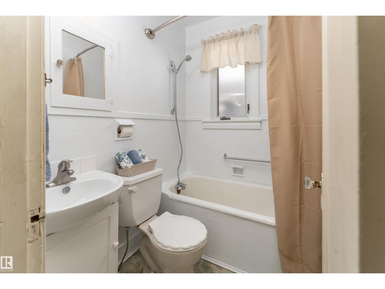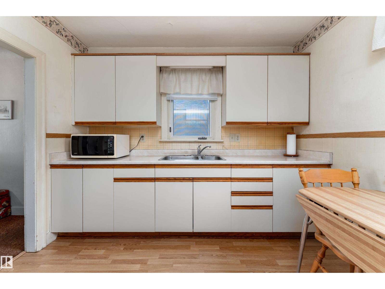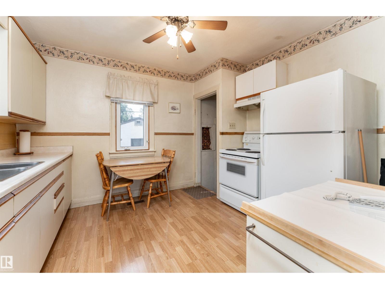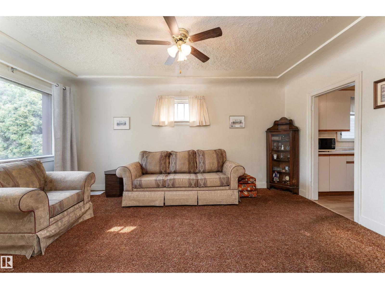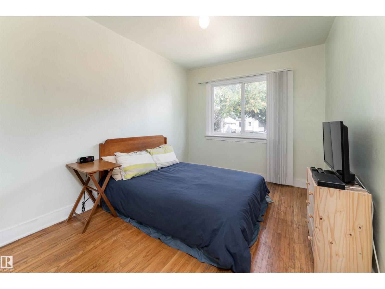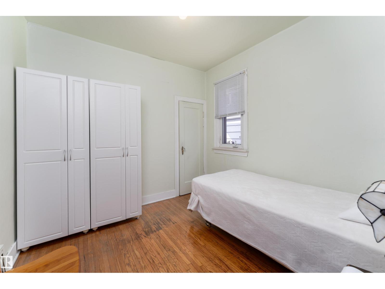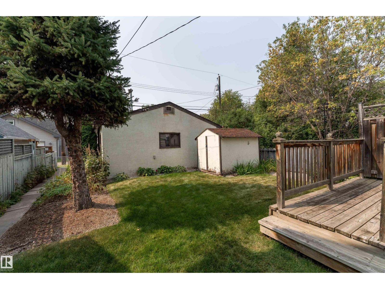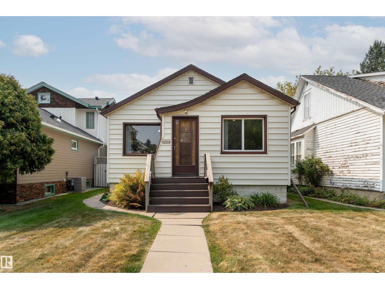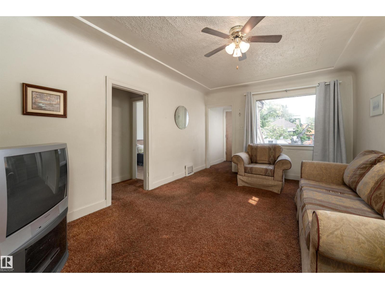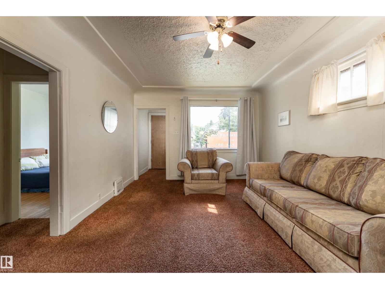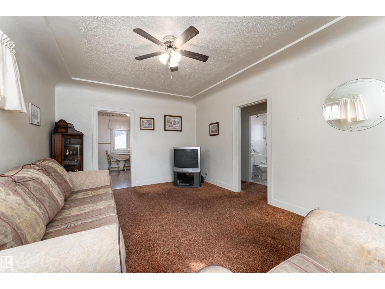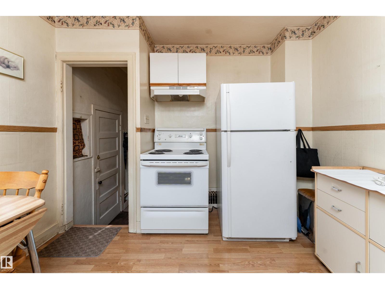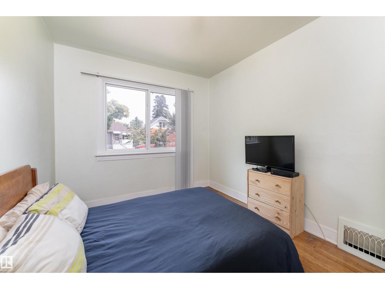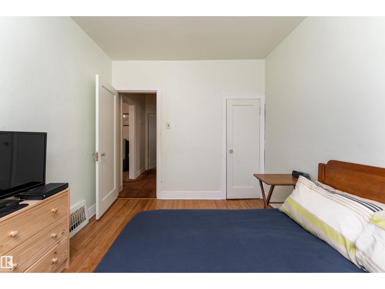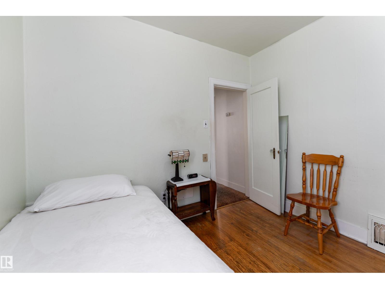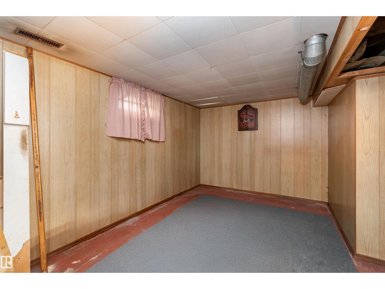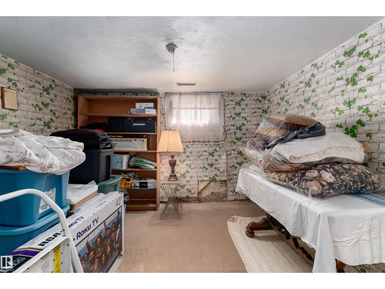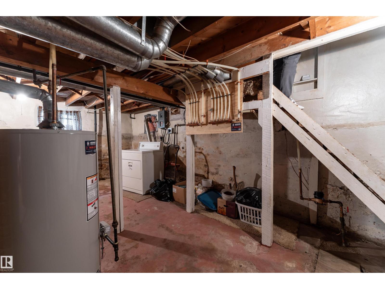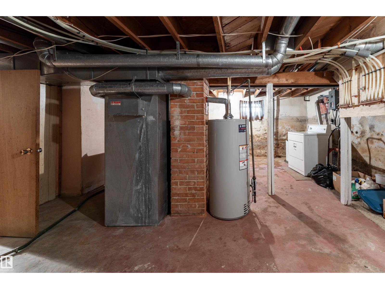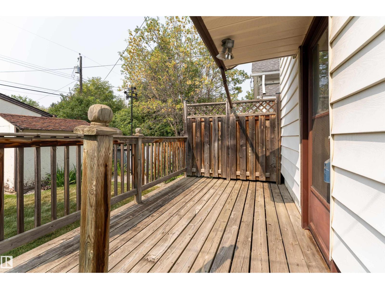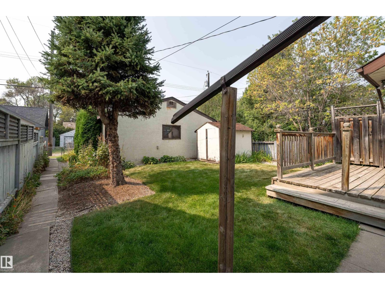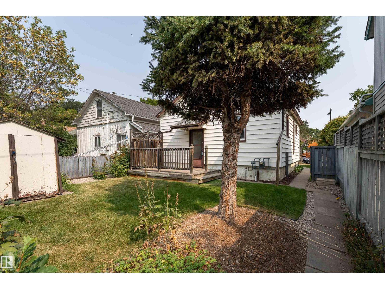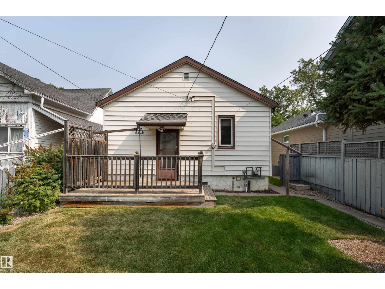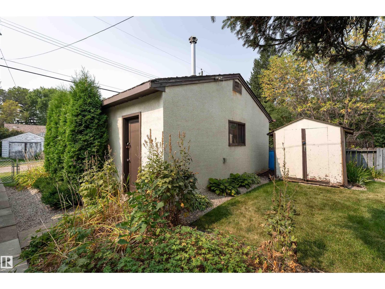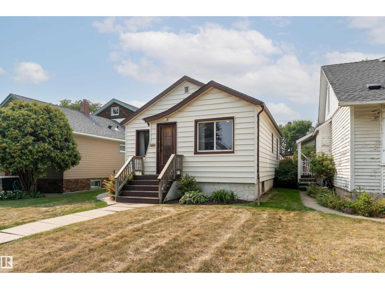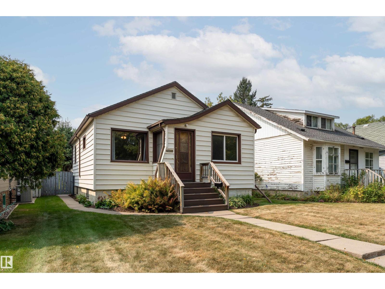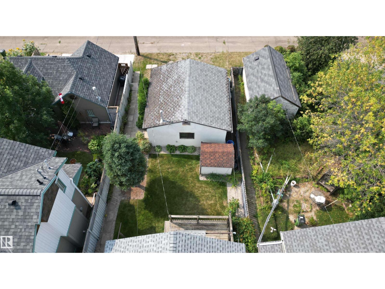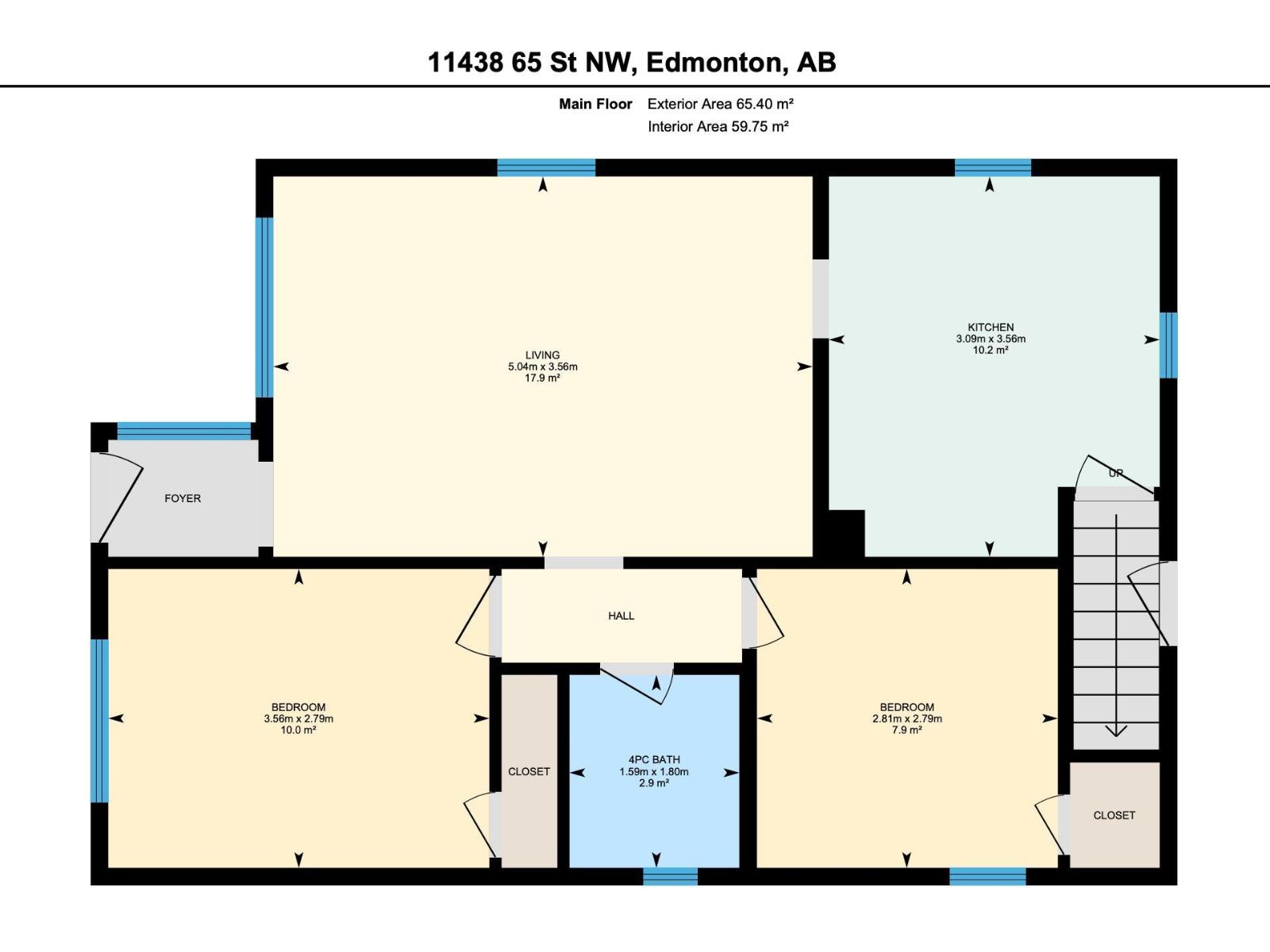11438 65 St Nw Edmonton, Alberta T5W 4K8
$250,000
A whole house, plus a yard for the same price as an apartment?! Yes please. First time buyer or investor, you're sure to see the value! With 2 spacious bedrooms upstairs, a 4-piece bath, natural light galore, and a double detached garage/shop set up with electrical and gas line, this cozy space is the perfect investment. The living room is bright and inviting, offering plenty of space for relaxing or entertaining and has hardwood hiding under the carpet, waiting to be discovered! Outside, enjoy a south west facing, fenced back yard with back lane access and a location that truly sets this home apart. Major updates include hot water tank, PEX plumbing, and 100amp electrical service. Imagine morning walks through the nearby river valley trails, afternoons at Kinnaird Park or Highlands Golf Club, and summer evenings getting ice cream at Kind, or happy hour at Bodega. Close by schools, playgrounds, public transit, and all the amenities you need, this bungalow is a rare find and an incredible opportunity. (id:42336)
Property Details
| MLS® Number | E4455914 |
| Property Type | Single Family |
| Neigbourhood | Highlands (Edmonton) |
| Amenities Near By | Golf Course, Playground, Public Transit, Schools |
| Features | See Remarks, Paved Lane, Lane, No Animal Home |
| Structure | Porch |
Building
| Bathroom Total | 1 |
| Bedrooms Total | 2 |
| Appliances | Dryer, Garage Door Opener, Hood Fan, Microwave, Refrigerator, Stove, Washer |
| Architectural Style | Bungalow |
| Basement Development | Partially Finished |
| Basement Type | Full (partially Finished) |
| Constructed Date | 1940 |
| Construction Style Attachment | Detached |
| Heating Type | Forced Air |
| Stories Total | 1 |
| Size Interior | 643 Sqft |
| Type | House |
Parking
| Detached Garage |
Land
| Acreage | No |
| Fence Type | Fence |
| Land Amenities | Golf Course, Playground, Public Transit, Schools |
| Size Irregular | 377.11 |
| Size Total | 377.11 M2 |
| Size Total Text | 377.11 M2 |
Rooms
| Level | Type | Length | Width | Dimensions |
|---|---|---|---|---|
| Main Level | Living Room | 3.56 m | 5.04 m | 3.56 m x 5.04 m |
| Main Level | Kitchen | 3.56 m | 3.09 m | 3.56 m x 3.09 m |
| Main Level | Primary Bedroom | 2.79 m | 3.56 m | 2.79 m x 3.56 m |
| Main Level | Bedroom 2 | 2.79 m | 2.81 m | 2.79 m x 2.81 m |
https://www.realtor.ca/real-estate/28810003/11438-65-st-nw-edmonton-highlands-edmonton
Interested?
Contact us for more information

Selena Atkinson
Associate
https://www.instagram.com/selenaatkinson.realestate

1400-10665 Jasper Ave Nw
Edmonton, Alberta T5J 3S9
(403) 262-7653


