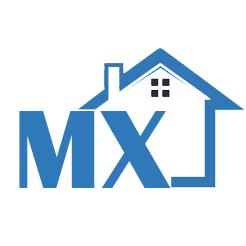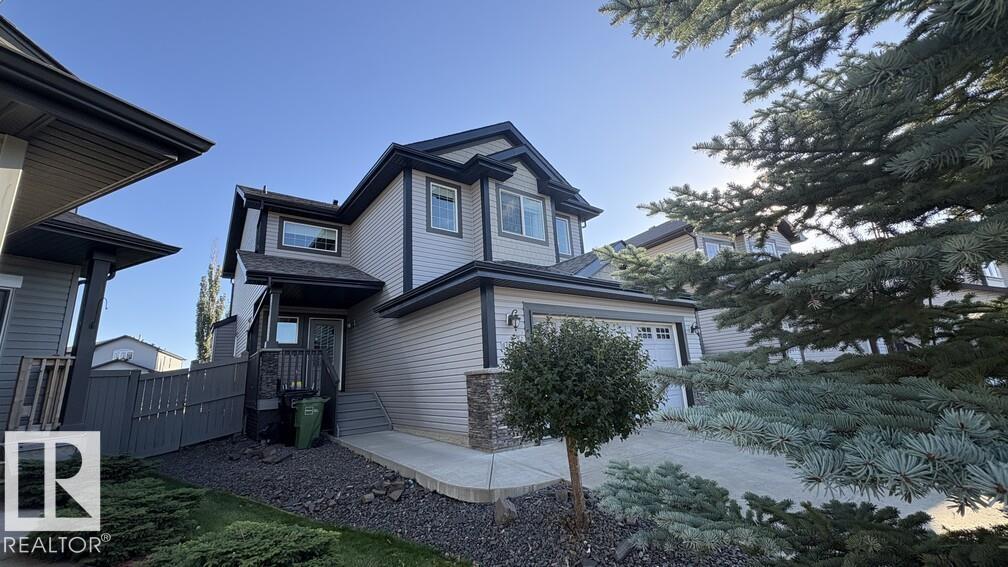11441 14a Av Sw Edmonton, Alberta T6W 0N3
$615,000
Truly move-in ready Air-Conditioned home, the rear walking path provides easy access to local schools. This beautifully maintained 4-bedroom, 3.5-bath 2 storey sits on a large pie lot. The kitchen and bathrooms boast granite countertops, and a bright bonus room upstairs, convenient main floor laundry, a walk-through pantry with upgraded shelving. Additional highlights: 2025 NEW ROOF, 2025 new stove, an extended and insulated garage, commercial-grade Maytag washer and dryer with steam feature on pedestals, a Samsung stainless steel side-by-side refrigerator with lower freezer and ice/water dispenser. The mud room features built-in shoe storage, the home is also equipped with a security system. The fully finished basement offers both family and media rooms, while outside you’ll find a 10’ x 8’ no-fade garden shed, plus a natural gas hookup for the professionally landscaped backyard with stone patio—perfect for summer BBQ with friends and family. Open House will be on Sunday (Sep. 28) from 2:30pm.-5:30pm. (id:42336)
Open House
This property has open houses!
2:30 pm
Ends at:5:30 pm
Property Details
| MLS® Number | E4459320 |
| Property Type | Single Family |
| Neigbourhood | Rutherford (Edmonton) |
| Amenities Near By | Public Transit, Schools, Shopping |
| Features | No Animal Home, No Smoking Home |
Building
| Bathroom Total | 4 |
| Bedrooms Total | 4 |
| Appliances | Dishwasher, Dryer, Garage Door Opener, Refrigerator, Gas Stove(s), Washer |
| Basement Development | Finished |
| Basement Type | Full (finished) |
| Constructed Date | 2009 |
| Construction Style Attachment | Detached |
| Cooling Type | Central Air Conditioning |
| Fire Protection | Smoke Detectors |
| Half Bath Total | 1 |
| Heating Type | Forced Air |
| Stories Total | 2 |
| Size Interior | 2172 Sqft |
| Type | House |
Parking
| Attached Garage |
Land
| Acreage | No |
| Fence Type | Fence |
| Land Amenities | Public Transit, Schools, Shopping |
| Size Irregular | 556.6 |
| Size Total | 556.6 M2 |
| Size Total Text | 556.6 M2 |
Rooms
| Level | Type | Length | Width | Dimensions |
|---|---|---|---|---|
| Basement | Bedroom 4 | Measurements not available | ||
| Main Level | Living Room | Measurements not available | ||
| Main Level | Dining Room | Measurements not available | ||
| Main Level | Kitchen | Measurements not available | ||
| Upper Level | Primary Bedroom | Measurements not available | ||
| Upper Level | Bedroom 2 | Measurements not available | ||
| Upper Level | Bedroom 3 | Measurements not available | ||
| Upper Level | Bonus Room | Measurements not available |
https://www.realtor.ca/real-estate/28909772/11441-14a-av-sw-edmonton-rutherford-edmonton
Interested?
Contact us for more information

Min Xie
Associate
https://www.realtor.ca/agent/2130622/min-xie-201-11823-114-ave-nw-edmonton-alberta-t5g2y6
https://www.facebook.com/xrealty101/
https://www.youtube.com/@My-Canada

201-11823 114 Ave Nw
Edmonton, Alberta T5G 2Y6
(780) 705-5393
(780) 705-5392
www.liveinitia.ca/













