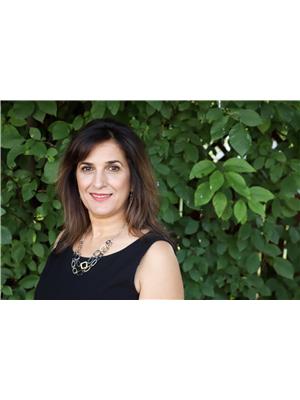11509 84 St Nw Edmonton, Alberta T5B 3B6
$399,000
Better than new! Beautiful, fully renovated raised bungalow situated on a large lot! BRAND NEW kitchen/s, bathrooms, windows, shingles on house & garage, furnace, HWT, electrical wiring throughout, electrical panel, plumbing, vinyl planks on both levels, light fixtures, paint, garage door, and the list goes on! The main floor features a huge living room with lots of windows, kitchen with granite countertops and St Steel appliances, a dining area, two large bedrooms, and a big 4-piece bathroom with granite sink. The basement has its own SEPARATE SIDE ENTRANCE and features big windows that let in a ton of natural light, another large living room, two big bedrooms, a full bathroom, and a kitchen with nook space. Massive backyard with an oversized double garage and RV parking. Excellent location on a quiet street in the mature community of Parkdale! Minutes to downtown, hospitals, and major routes & amenities. Great cashflow or mortgage helper potential. Act now as this one won't last! (id:42336)
Property Details
| MLS® Number | E4445324 |
| Property Type | Single Family |
| Neigbourhood | Parkdale (Edmonton) |
| Amenities Near By | Public Transit, Schools, Shopping |
| Features | Lane |
Building
| Bathroom Total | 2 |
| Bedrooms Total | 4 |
| Appliances | Dishwasher, Dryer, Microwave Range Hood Combo, Refrigerator, Stove, Washer |
| Architectural Style | Bungalow |
| Basement Development | Finished |
| Basement Type | Full (finished) |
| Constructed Date | 1954 |
| Construction Style Attachment | Detached |
| Fire Protection | Smoke Detectors |
| Heating Type | Forced Air |
| Stories Total | 1 |
| Size Interior | 1055 Sqft |
| Type | House |
Parking
| Detached Garage | |
| Oversize | |
| R V |
Land
| Acreage | No |
| Fence Type | Fence |
| Land Amenities | Public Transit, Schools, Shopping |
| Size Irregular | 557.03 |
| Size Total | 557.03 M2 |
| Size Total Text | 557.03 M2 |
Rooms
| Level | Type | Length | Width | Dimensions |
|---|---|---|---|---|
| Basement | Bedroom 3 | Measurements not available | ||
| Basement | Bedroom 4 | Measurements not available | ||
| Basement | Second Kitchen | Measurements not available | ||
| Main Level | Living Room | Measurements not available | ||
| Main Level | Dining Room | Measurements not available | ||
| Main Level | Kitchen | Measurements not available | ||
| Main Level | Primary Bedroom | Measurements not available | ||
| Main Level | Bedroom 2 | Measurements not available |
https://www.realtor.ca/real-estate/28545986/11509-84-st-nw-edmonton-parkdale-edmonton
Interested?
Contact us for more information

Samia M. Seifeddine
Associate
(780) 484-9558
www.samiasells.com/
https://www.facebook.com/samiasellsEdmonton/
https://www.linkedin.com/in/samia-seifeddine-b-a-m-a-8335812a/

201-5607 199 St Nw
Edmonton, Alberta T6M 0M8
(780) 481-2950
(780) 481-1144


























