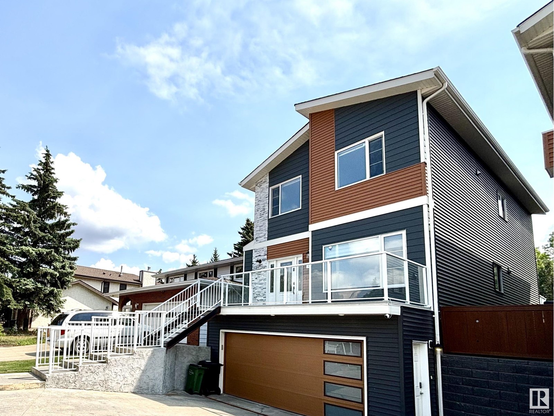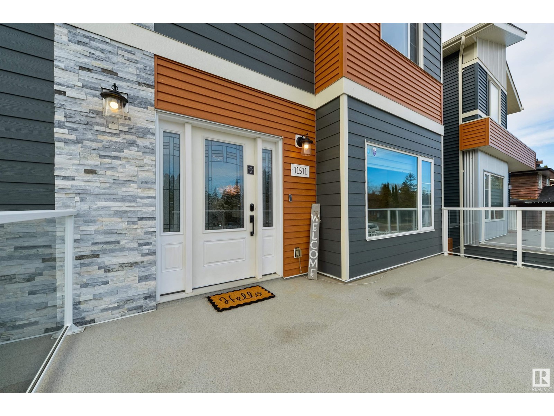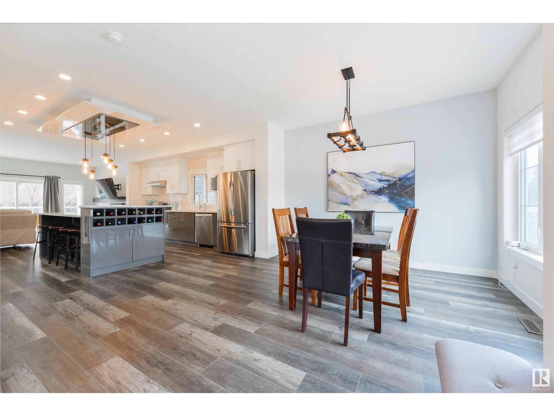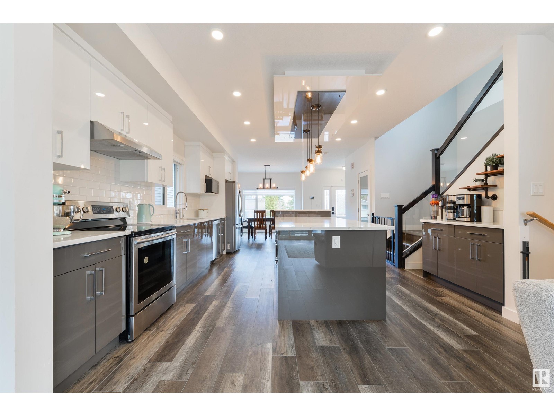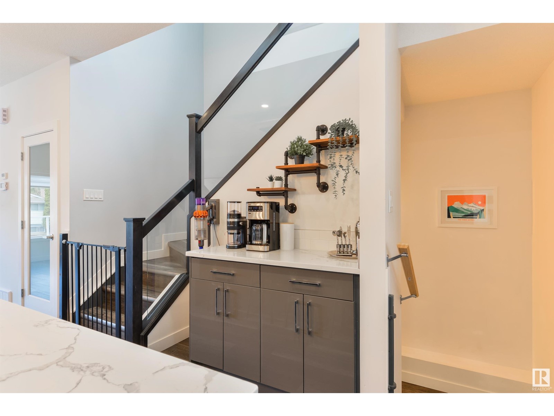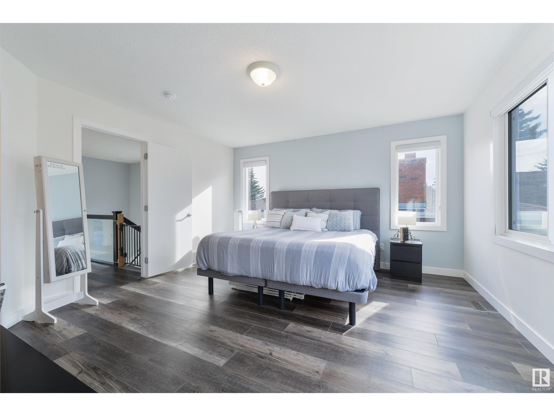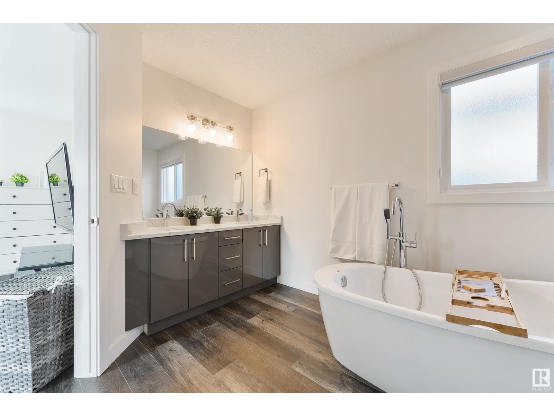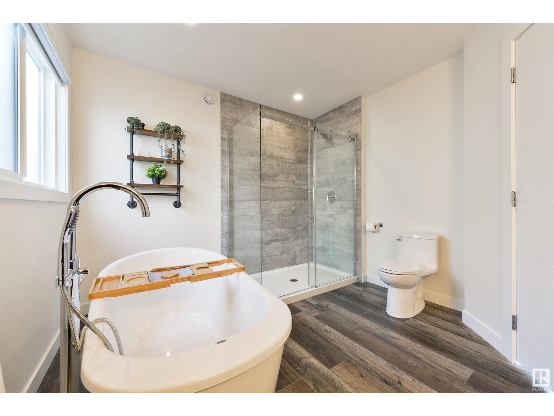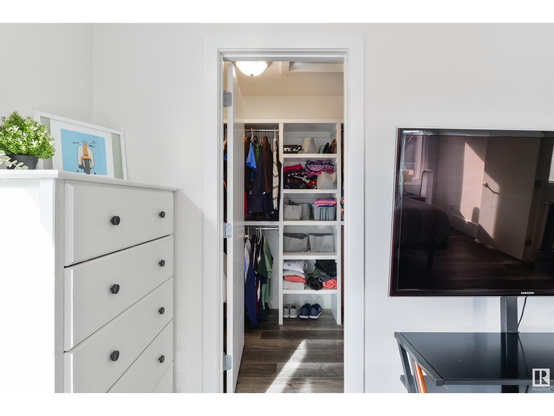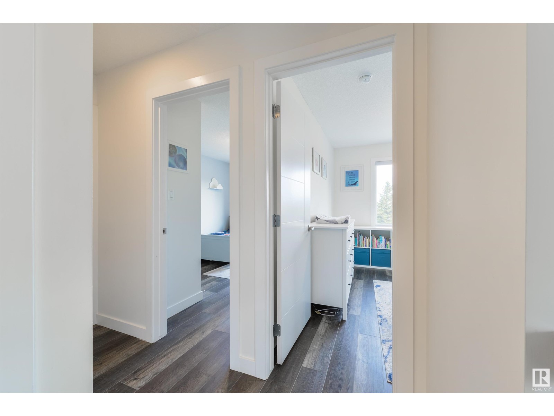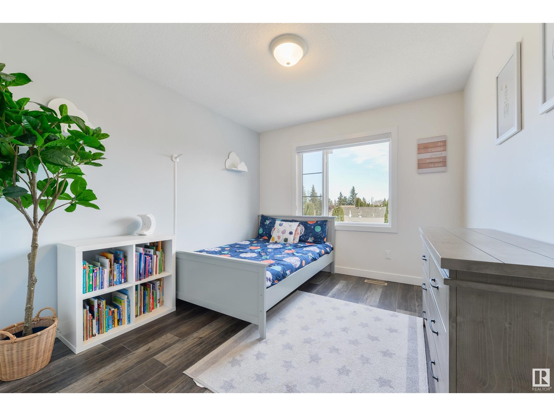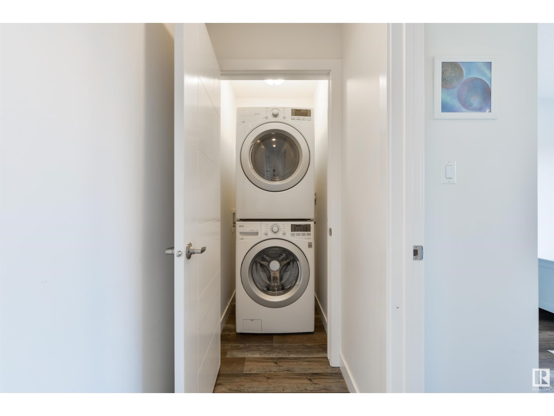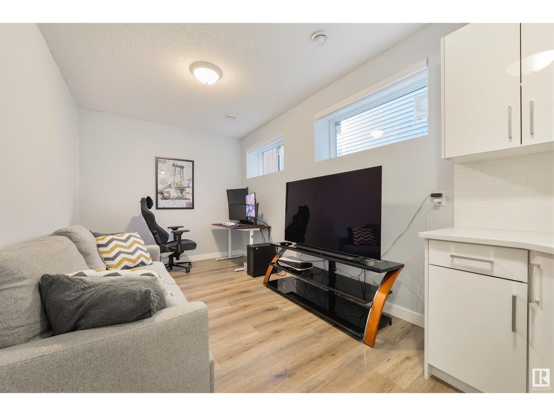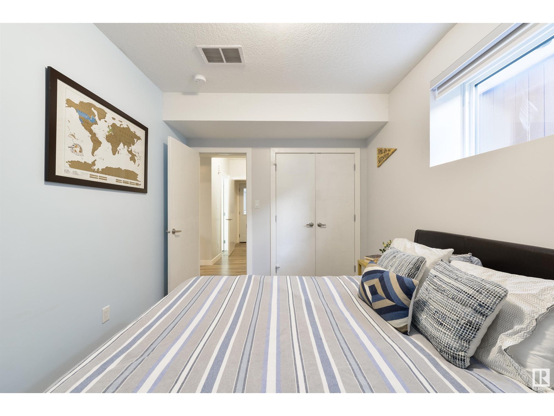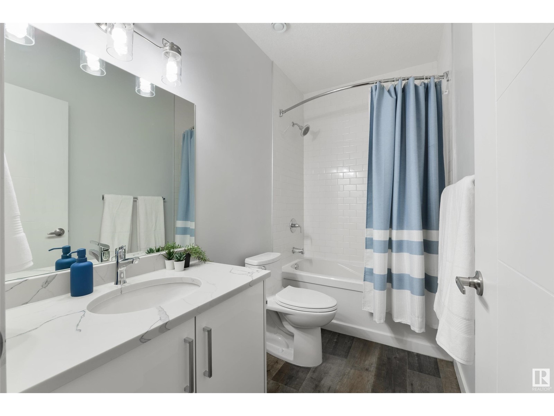11511 24 Av Nw Edmonton, Alberta T6J 3R6
$679,000
This thoughtfully designed modern home in Blue Quill blends clean lines with timeless finishes. Offering 4 bedrooms, 3.5 bathrooms, and a heated double attached garage, it’s built for comfort and style. The open-concept main floor features 10-foot ceilings, oversized windows, and a large sliding patio door that fills the space with natural light. The kitchen is a showstopper with dual-tone high-gloss cabinetry, quartz counters, a breakfast island, stainless steel appliances, and a built-in coffee bar. Upstairs, the primary retreat includes a spa-inspired ensuite with a freestanding tub, glass walk-in shower, and a spacious walk-in closet. Two additional bedrooms, a full bathroom, and a laundry room complete the upper level. The finished basement includes in-floor heating, a 4th bedroom, full bath, and a flex room with a kitchenette. Additional features include A/C, triple-pane windows, maintenance-free patio and deck, and high-efficiency mechanicals. Modern luxury awaits in the heart of Blue Quill (id:42336)
Property Details
| MLS® Number | E4440133 |
| Property Type | Single Family |
| Neigbourhood | Blue Quill |
| Amenities Near By | Playground, Public Transit, Schools, Shopping |
| Features | See Remarks, Closet Organizers, No Animal Home, No Smoking Home |
| Parking Space Total | 2 |
| Structure | Deck, Fire Pit |
Building
| Bathroom Total | 4 |
| Bedrooms Total | 4 |
| Amenities | Ceiling - 9ft |
| Appliances | Dishwasher, Garage Door Opener, Hood Fan, Refrigerator, Washer/dryer Stack-up, Stove |
| Basement Development | Finished |
| Basement Type | Partial (finished) |
| Constructed Date | 2017 |
| Construction Style Attachment | Detached |
| Cooling Type | Central Air Conditioning |
| Fire Protection | Smoke Detectors |
| Fireplace Fuel | Electric |
| Fireplace Present | Yes |
| Fireplace Type | Unknown |
| Half Bath Total | 1 |
| Heating Type | Forced Air |
| Stories Total | 2 |
| Size Interior | 1852 Sqft |
| Type | House |
Parking
| Attached Garage | |
| Heated Garage | |
| See Remarks |
Land
| Acreage | No |
| Fence Type | Fence |
| Land Amenities | Playground, Public Transit, Schools, Shopping |
| Size Irregular | 286.4 |
| Size Total | 286.4 M2 |
| Size Total Text | 286.4 M2 |
Rooms
| Level | Type | Length | Width | Dimensions |
|---|---|---|---|---|
| Basement | Bedroom 4 | 2.78 m | 4.05 m | 2.78 m x 4.05 m |
| Basement | Great Room | 2.74 m | 5.31 m | 2.74 m x 5.31 m |
| Main Level | Living Room | 4.26 m | 6.09 m | 4.26 m x 6.09 m |
| Main Level | Dining Room | 3.03 m | 3.55 m | 3.03 m x 3.55 m |
| Main Level | Kitchen | 4.74 m | 5.13 m | 4.74 m x 5.13 m |
| Upper Level | Primary Bedroom | 4.31 m | 4.4 m | 4.31 m x 4.4 m |
| Upper Level | Bedroom 2 | 2.93 m | 3.47 m | 2.93 m x 3.47 m |
| Upper Level | Bedroom 3 | 3.05 m | 3.35 m | 3.05 m x 3.35 m |
https://www.realtor.ca/real-estate/28410095/11511-24-av-nw-edmonton-blue-quill
Interested?
Contact us for more information
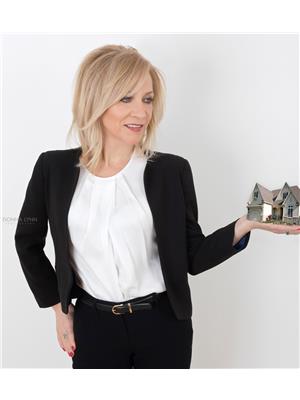
Christina Bieniek
Associate
(780) 447-1695
www.look4edmontonhomes.com/

200-10835 124 St Nw
Edmonton, Alberta T5M 0H4
(780) 488-4000
(780) 447-1695


