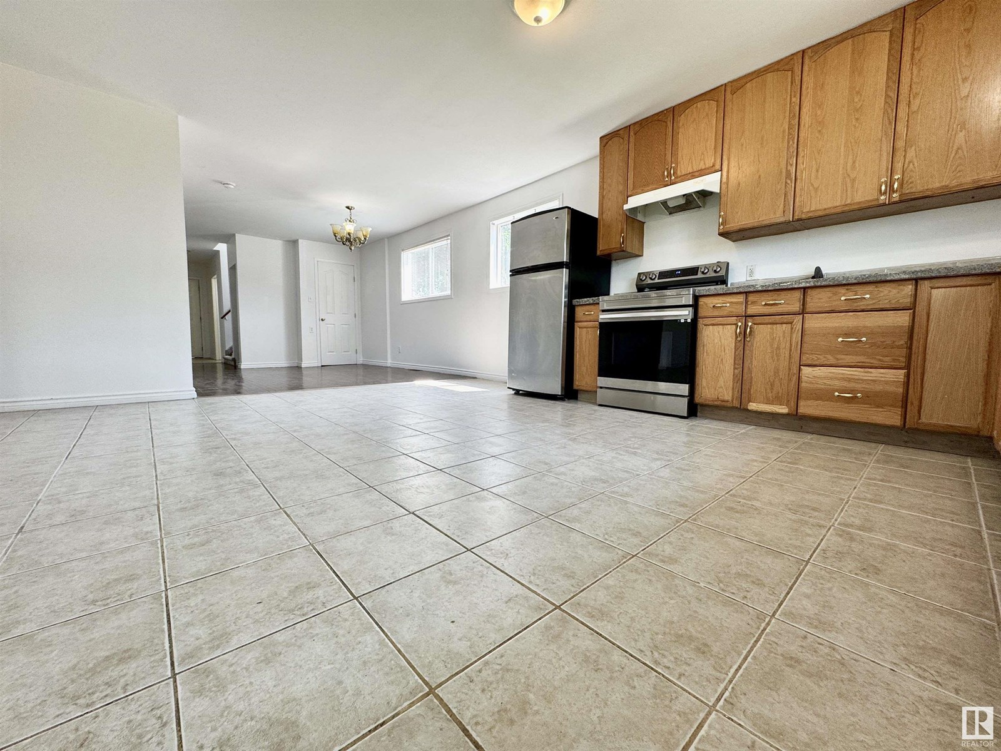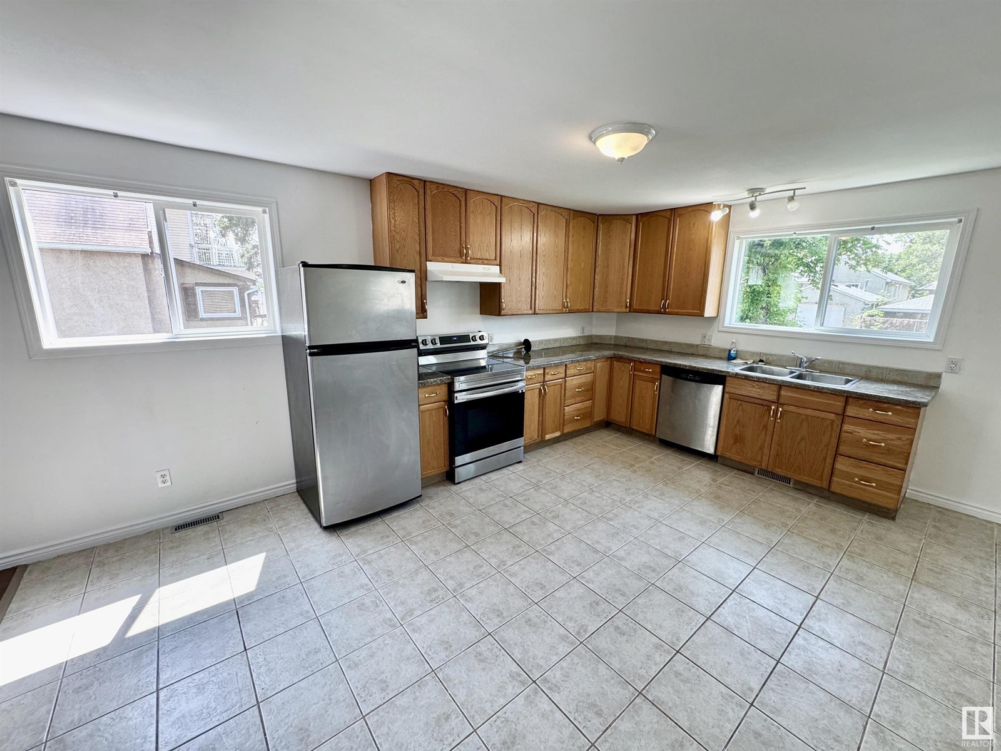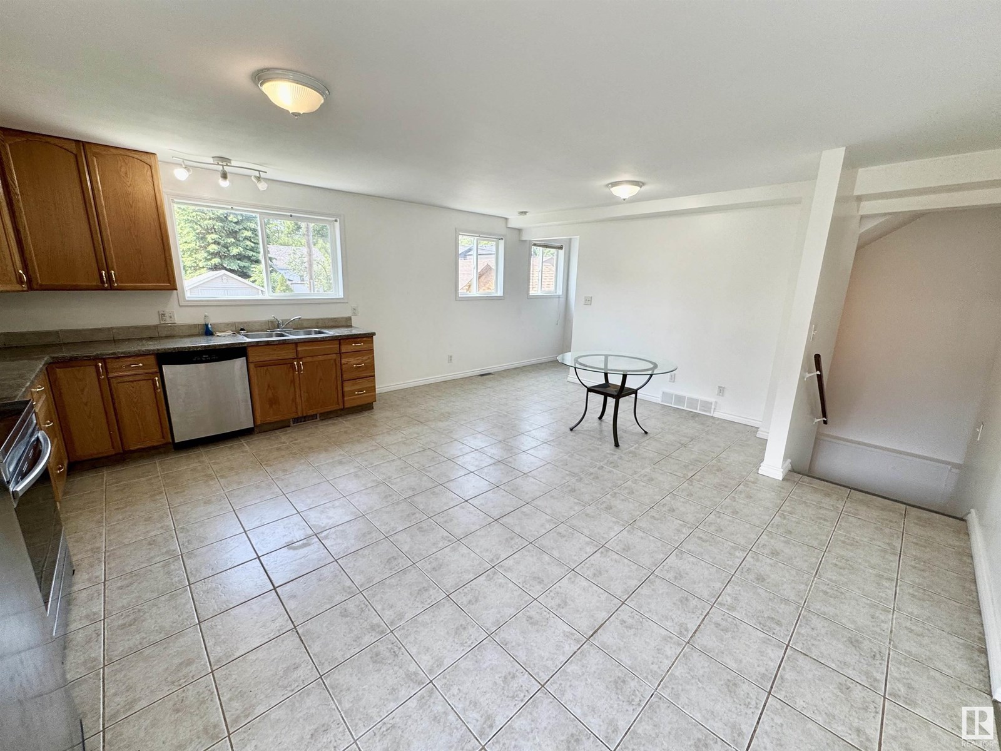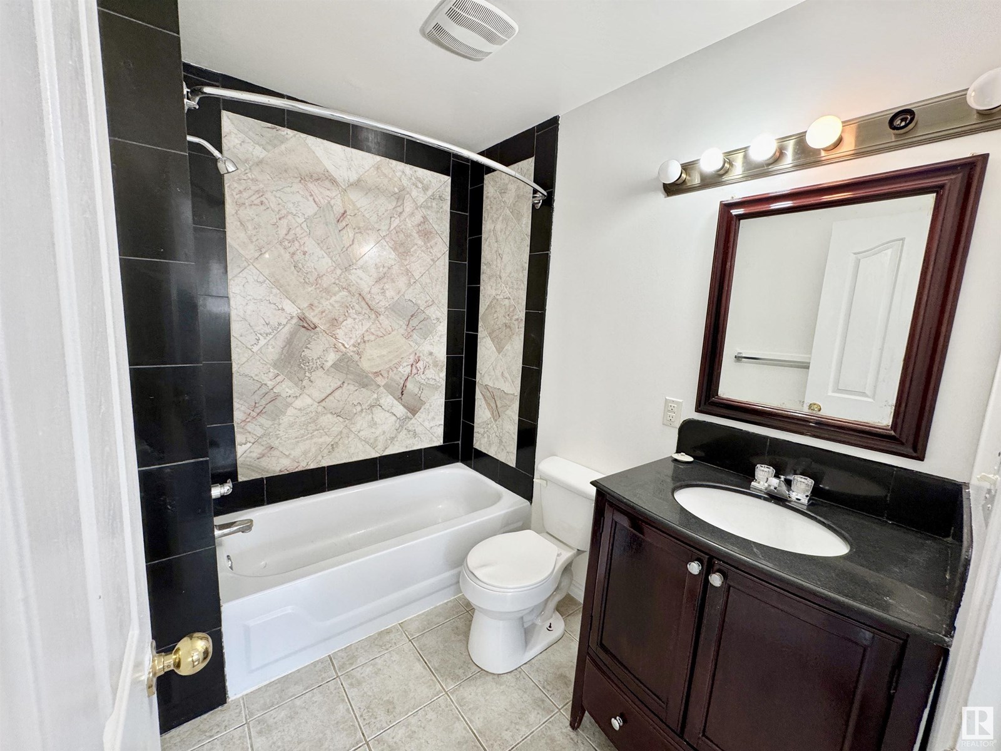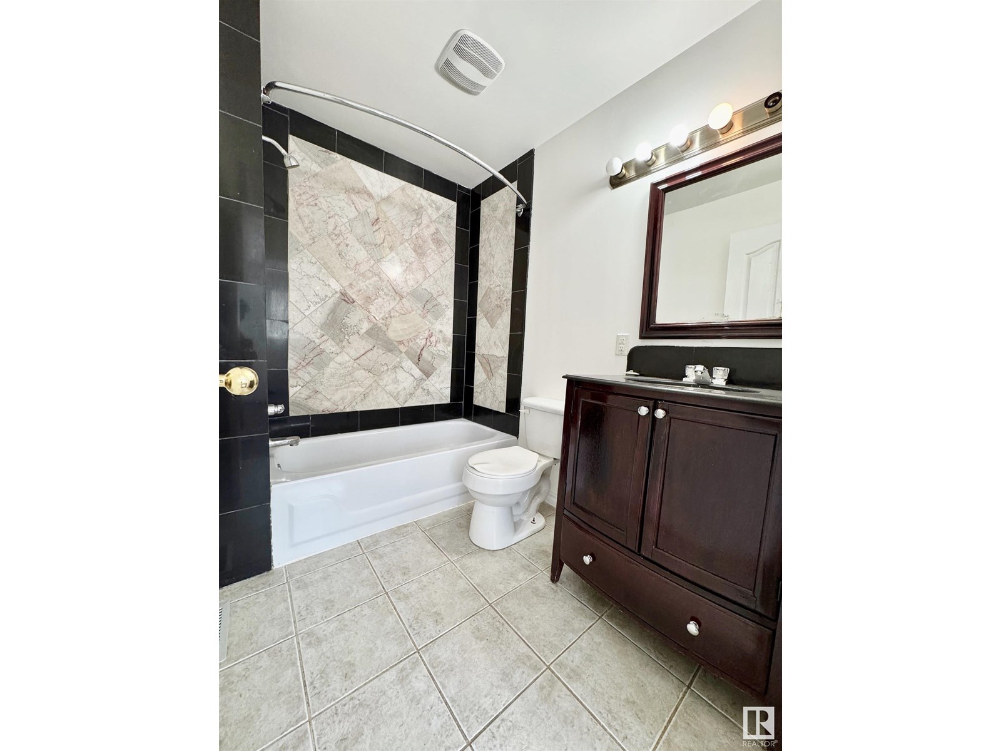11528 85 St Nw Edmonton, Alberta T5B 3E2
$425,000
MAGNIFICENT HOME to perfectly accommodate a large family, or for that savvy investor, endless possibilities for a multi-unit home. Major construction took place between 2008-2012, which included a new ICF foundation. Large portion of the house was newly developed as an addition, & existing portion taken down to the base w/ all new 6' construction, to 2014 code standards. A very OPEN design on the main level, you will definitely feel the grandiose construct throughout the home. All 5 rooms on upper level have been used as BEDROOMS, & the half storey has possibilities for separate suites on top. Another garage suite can be constructed if desired. FRESHLY PAINTED, this home is move-in ready, & a few more touches in the basement can open up more comforts for possible suites, or for extra family members. House is equipped w/ 220 amp service. This is a very special OPPORTUNITY for YOU to own an AMAZING home, a home which offers plenty of options for investors, or for everyone in your family to have their space! (id:42336)
Property Details
| MLS® Number | E4442914 |
| Property Type | Single Family |
| Neigbourhood | Parkdale (Edmonton) |
| Amenities Near By | Golf Course, Playground, Public Transit, Schools, Shopping |
| Features | See Remarks, Paved Lane, Lane |
| Structure | Porch |
Building
| Bathroom Total | 4 |
| Bedrooms Total | 6 |
| Amenities | Vinyl Windows |
| Appliances | Dishwasher, Dryer, Hood Fan, Refrigerator, Stove, Washer |
| Basement Development | Partially Finished |
| Basement Type | Full (partially Finished) |
| Constructed Date | 1983 |
| Construction Style Attachment | Detached |
| Half Bath Total | 1 |
| Heating Type | Forced Air |
| Stories Total | 3 |
| Size Interior | 2478 Sqft |
| Type | House |
Parking
| Parking Pad | |
| Rear | |
| R V | |
| See Remarks |
Land
| Acreage | No |
| Fence Type | Fence |
| Land Amenities | Golf Course, Playground, Public Transit, Schools, Shopping |
| Size Irregular | 367.85 |
| Size Total | 367.85 M2 |
| Size Total Text | 367.85 M2 |
Rooms
| Level | Type | Length | Width | Dimensions |
|---|---|---|---|---|
| Basement | Family Room | 10.21 m | 6.17 m | 10.21 m x 6.17 m |
| Basement | Bedroom 5 | 3.2 m | 2.79 m | 3.2 m x 2.79 m |
| Basement | Bedroom 6 | 3.13 m | 2.72 m | 3.13 m x 2.72 m |
| Main Level | Living Room | 6.74 m | 3.02 m | 6.74 m x 3.02 m |
| Main Level | Dining Room | 4.18 m | 3.23 m | 4.18 m x 3.23 m |
| Main Level | Kitchen | 5.22 m | 3.97 m | 5.22 m x 3.97 m |
| Main Level | Breakfast | 4.07 m | 2.69 m | 4.07 m x 2.69 m |
| Upper Level | Primary Bedroom | 5.87 m | 4.64 m | 5.87 m x 4.64 m |
| Upper Level | Bedroom 2 | 3.3 m | 3.21 m | 3.3 m x 3.21 m |
| Upper Level | Bedroom 3 | 3.34 m | 3.28 m | 3.34 m x 3.28 m |
| Upper Level | Bedroom 4 | 2.99 m | 2.35 m | 2.99 m x 2.35 m |
| Upper Level | Office | 2.83 m | 1.9 m | 2.83 m x 1.9 m |
https://www.realtor.ca/real-estate/28486544/11528-85-st-nw-edmonton-parkdale-edmonton
Interested?
Contact us for more information

Johnny V. Bede
Associate
(780) 457-5240
johnnybede.com/

10630 124 St Nw
Edmonton, Alberta T5N 1S3
(780) 478-5478
(780) 457-5240










