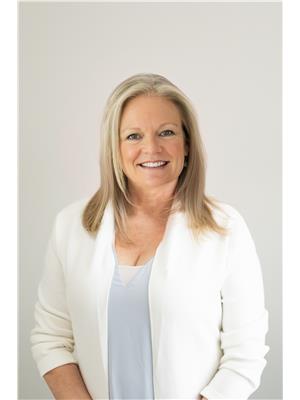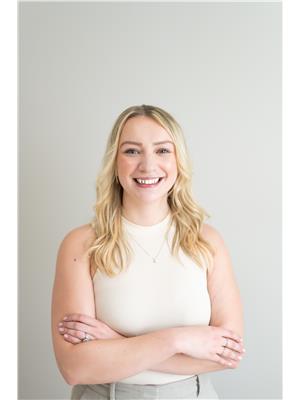11606 86 St Nw Edmonton, Alberta T5B 3J6
$324,900
Start a love affair with this cherished residence rich in heritage charm & character! Adorned by an oversized front porch, the notion of historical beauty continues as you open the front door. Glorious front living rm offers sight lines to a mature streetscape; thick with mature growth trees offering a timeless presence. Crown molding & vintage elements are hugged by an open concept flow highlighting the best west facing backyard views from an oversized dining room perfectly placed & blending all things classic with simple updated integrity. The renovated kitchen spills out to a charming deck & oversized yard boasting RV parking, greenhouse &enough room to erect a future garage or garage suite! The upper level boasts 3 bedrooms & updated main bath that calls attention to an walk in shower and separate soaker tub! The primary bedroom boasts an independent upper level balcony that flanks the front of this charming home while the basement boasts storage galore and awaits you inner designer! Welcome Home! (id:42336)
Property Details
| MLS® Number | E4451775 |
| Property Type | Single Family |
| Neigbourhood | Parkdale (Edmonton) |
| Amenities Near By | Playground, Public Transit, Schools, Shopping |
| Features | Park/reserve, Lane, No Animal Home, No Smoking Home |
| Structure | Deck |
Building
| Bathroom Total | 2 |
| Bedrooms Total | 3 |
| Appliances | Dishwasher, Dryer, Refrigerator, Stove, Washer, Window Coverings |
| Basement Development | Unfinished |
| Basement Type | Full (unfinished) |
| Constructed Date | 1912 |
| Construction Style Attachment | Detached |
| Half Bath Total | 1 |
| Heating Type | Forced Air |
| Stories Total | 2 |
| Size Interior | 1047 Sqft |
| Type | House |
Parking
| No Garage | |
| R V |
Land
| Acreage | No |
| Fence Type | Fence |
| Land Amenities | Playground, Public Transit, Schools, Shopping |
| Size Irregular | 367.68 |
| Size Total | 367.68 M2 |
| Size Total Text | 367.68 M2 |
Rooms
| Level | Type | Length | Width | Dimensions |
|---|---|---|---|---|
| Basement | Laundry Room | Measurements not available | ||
| Main Level | Living Room | Measurements not available | ||
| Main Level | Dining Room | Measurements not available | ||
| Main Level | Kitchen | Measurements not available | ||
| Upper Level | Primary Bedroom | Measurements not available | ||
| Upper Level | Bedroom 2 | Measurements not available | ||
| Upper Level | Bedroom 3 | Measurements not available |
https://www.realtor.ca/real-estate/28705460/11606-86-st-nw-edmonton-parkdale-edmonton
Interested?
Contact us for more information

Jennifer A. Osmond
Associate
(780) 481-1144

201-5607 199 St Nw
Edmonton, Alberta T6M 0M8
(780) 481-2950
(780) 481-1144

Felicia A. Dean
Associate
(780) 481-1144
deanandosmond.com/

201-5607 199 St Nw
Edmonton, Alberta T6M 0M8
(780) 481-2950
(780) 481-1144

Tatum Arnett-Dean
Associate
(780) 481-1144

201-5607 199 St Nw
Edmonton, Alberta T6M 0M8
(780) 481-2950
(780) 481-1144













































