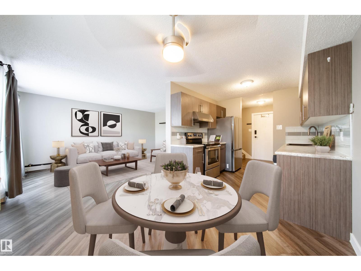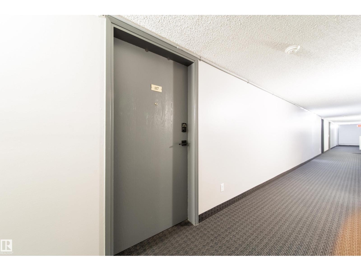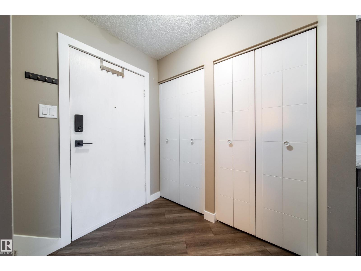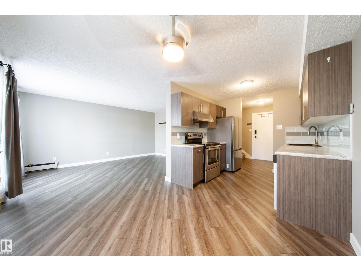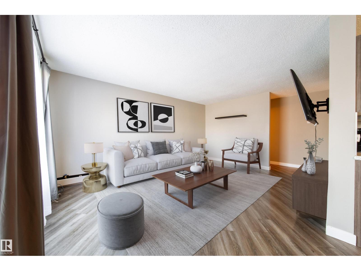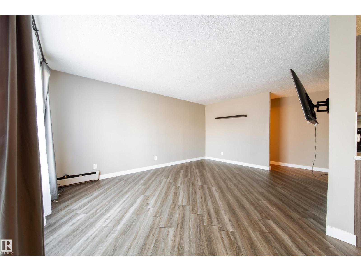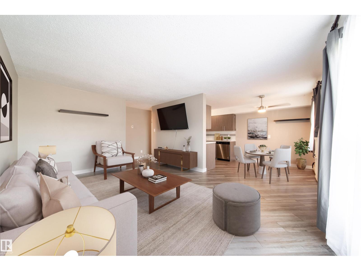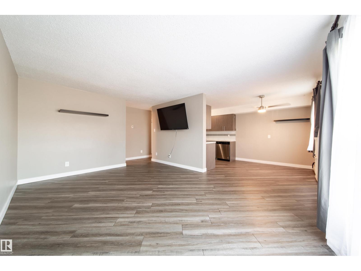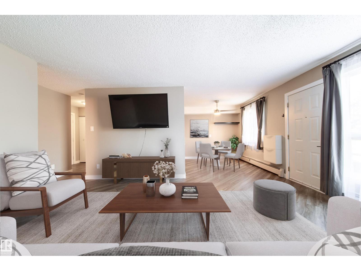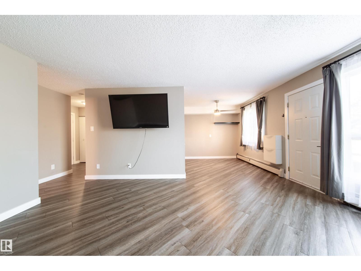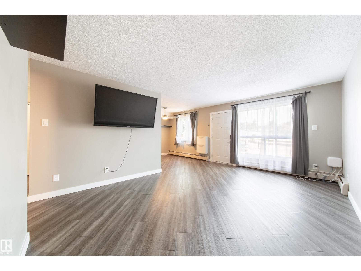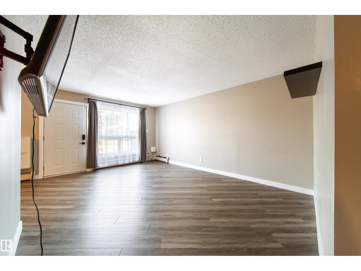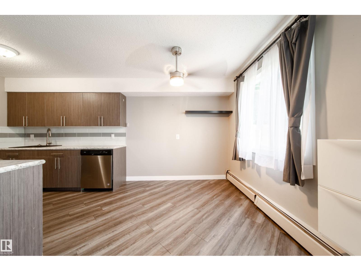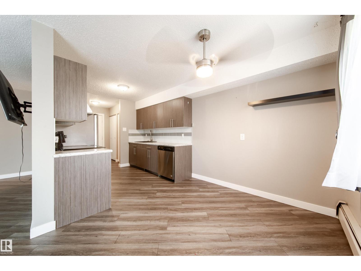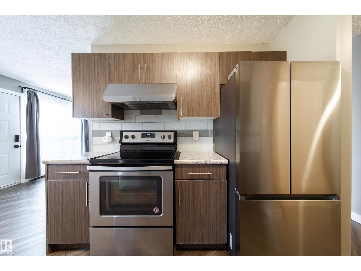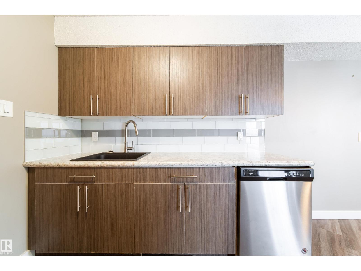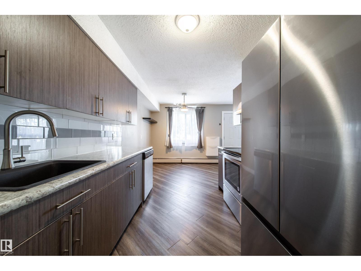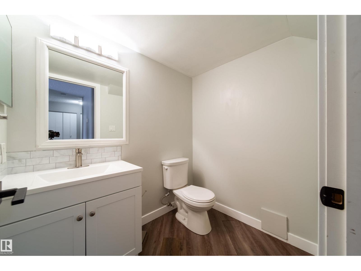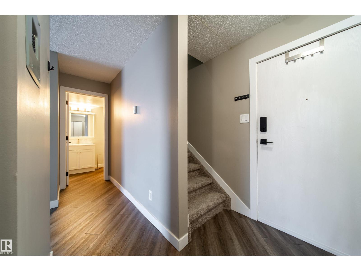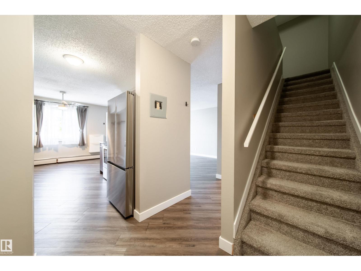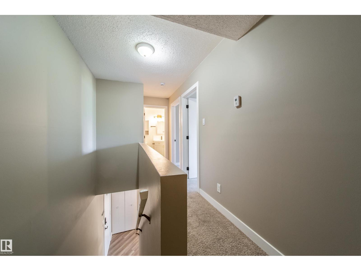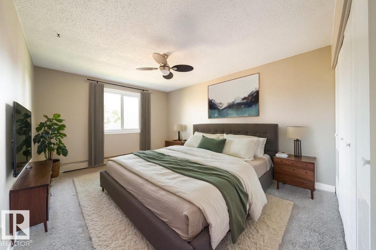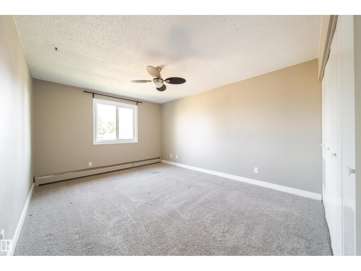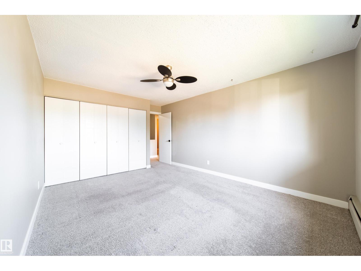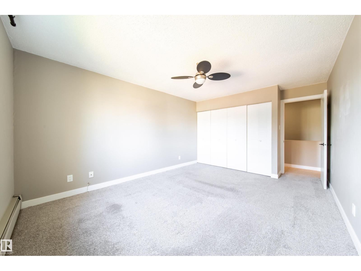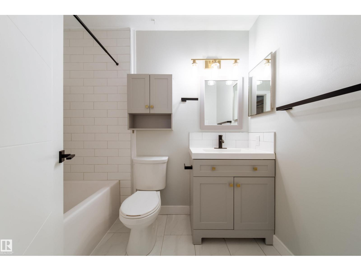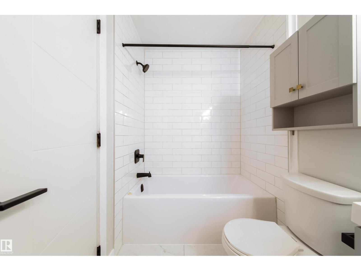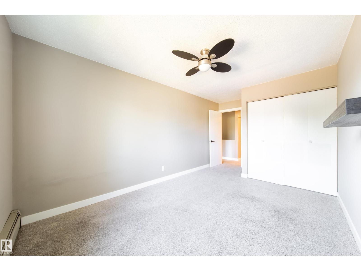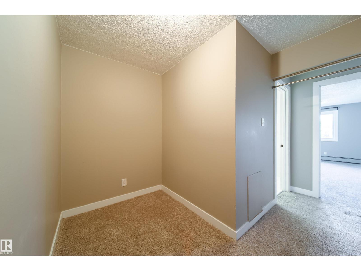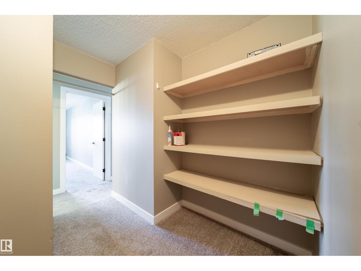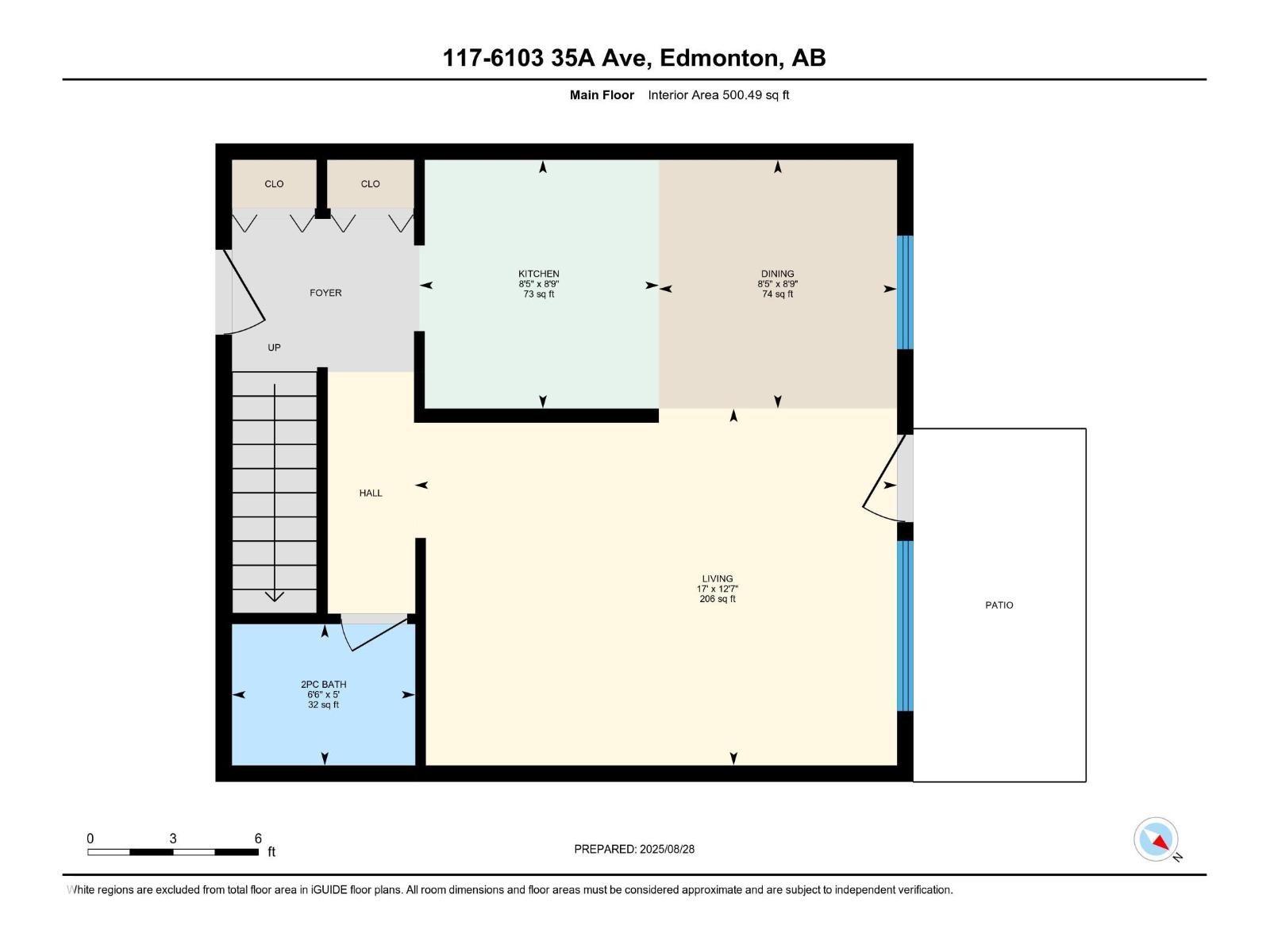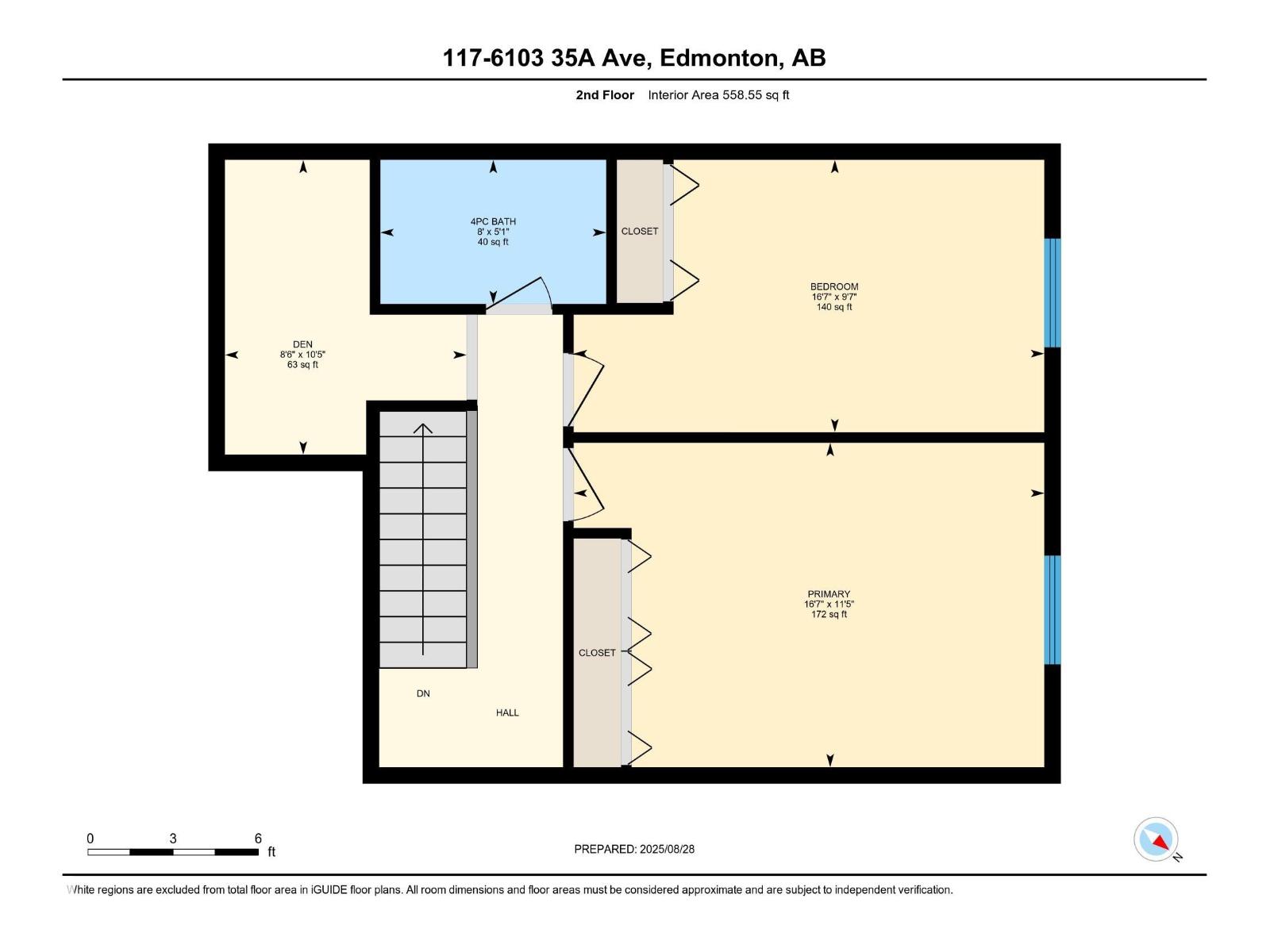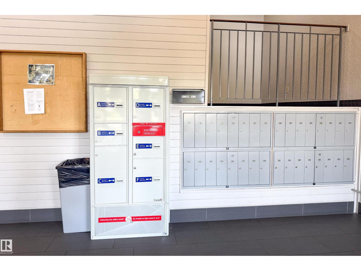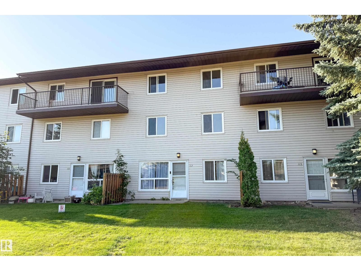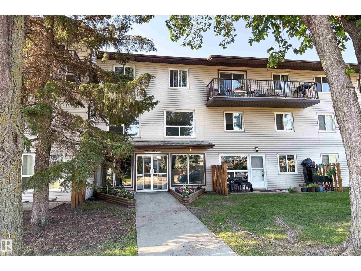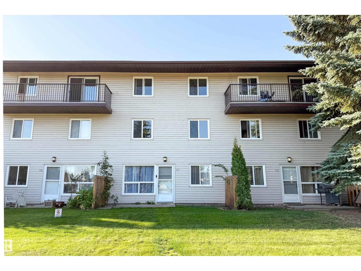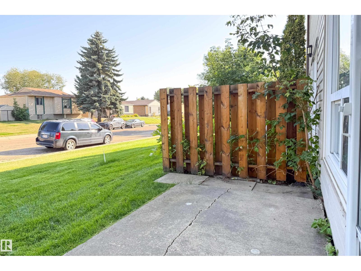#117 6103 35a Av Nw Edmonton, Alberta T6L 1G7
$155,000Maintenance, Exterior Maintenance, Heat, Insurance, Other, See Remarks, Property Management, Water
$474.93 Monthly
Maintenance, Exterior Maintenance, Heat, Insurance, Other, See Remarks, Property Management, Water
$474.93 MonthlyStylish, spacious, and move-in ready, this Hillview gem is the perfect opportunity for first-time buyers or investors. Nestled in the heart of Millwoods, this upgraded multi-level condo delivers space, comfort, and unbeatable convenience. Enjoy private exterior access, so there’s no need to go through the main building. Step inside to a bright and open layout featuring a spacious living room with large windows, dining area, and a great kitchen. A renovated half bath completes the main floor. Upstairs, you’ll find two huge bedrooms with large closets, a fully renovated bathroom, and a large den or storage, giving you tons of space to spread out and stay organized. Parking is effortless with one assigned stall and plenty of street parking right at your door. Located within walking distance to schools, parks, and shops, and just minutes from Grey Nuns Hospital, Millwoods Town Centre, Whitemud Drive, and 50 Street, this home has everything you need at an amazing price. An incredible deal in Hillview! (id:42336)
Property Details
| MLS® Number | E4455197 |
| Property Type | Single Family |
| Neigbourhood | Hillview |
| Amenities Near By | Golf Course, Playground, Public Transit, Schools, Shopping |
| Community Features | Public Swimming Pool |
| Features | Closet Organizers, No Smoking Home |
| Parking Space Total | 1 |
Building
| Bathroom Total | 2 |
| Bedrooms Total | 2 |
| Amenities | Vinyl Windows |
| Appliances | Dishwasher, Hood Fan, Refrigerator, Stove |
| Basement Type | None |
| Constructed Date | 1978 |
| Half Bath Total | 1 |
| Heating Type | Baseboard Heaters |
| Size Interior | 1059 Sqft |
| Type | Apartment |
Parking
| Stall |
Land
| Acreage | No |
| Land Amenities | Golf Course, Playground, Public Transit, Schools, Shopping |
| Size Irregular | 156.66 |
| Size Total | 156.66 M2 |
| Size Total Text | 156.66 M2 |
Rooms
| Level | Type | Length | Width | Dimensions |
|---|---|---|---|---|
| Main Level | Living Room | 3.84 m | 5.18 m | 3.84 m x 5.18 m |
| Main Level | Dining Room | 2.67 m | 2.56 m | 2.67 m x 2.56 m |
| Main Level | Kitchen | 2.67 m | 2.57 m | 2.67 m x 2.57 m |
| Upper Level | Den | 3.17 m | 2.6 m | 3.17 m x 2.6 m |
| Upper Level | Primary Bedroom | 3.49 m | 5.06 m | 3.49 m x 5.06 m |
| Upper Level | Bedroom 2 | 2.93 m | 5.06 m | 2.93 m x 5.06 m |
https://www.realtor.ca/real-estate/28789307/117-6103-35a-av-nw-edmonton-hillview
Interested?
Contact us for more information

Dawn J. Morgan
Associate
https://www.realestatebydawn.ca/
https://www.facebook.com/dawnmorganrealty
https://www.linkedin.com/in/realestatebydawn/
https://www.instagram.com/dawnmorganrealty/
https://youtu.be/5YyLj_6w4aw

1400-10665 Jasper Ave Nw
Edmonton, Alberta T5J 3S9
(403) 262-7653


