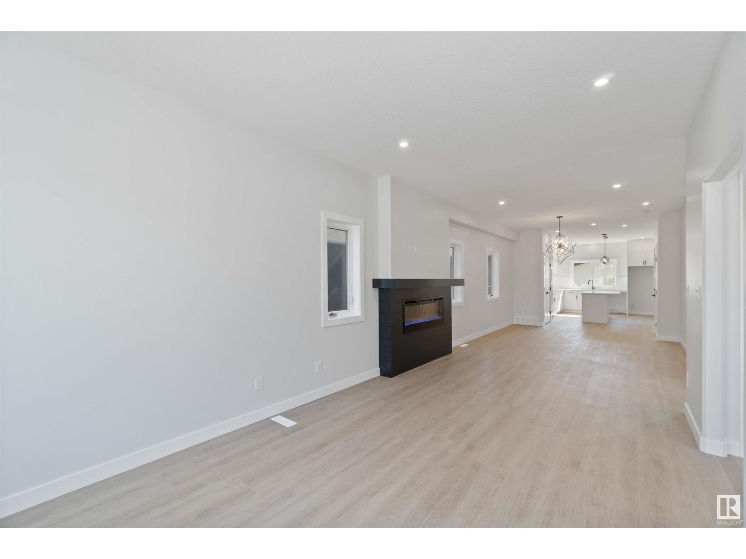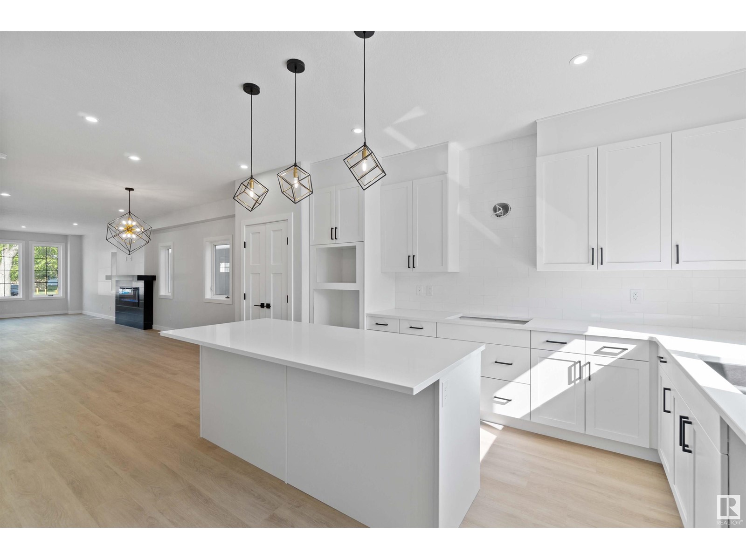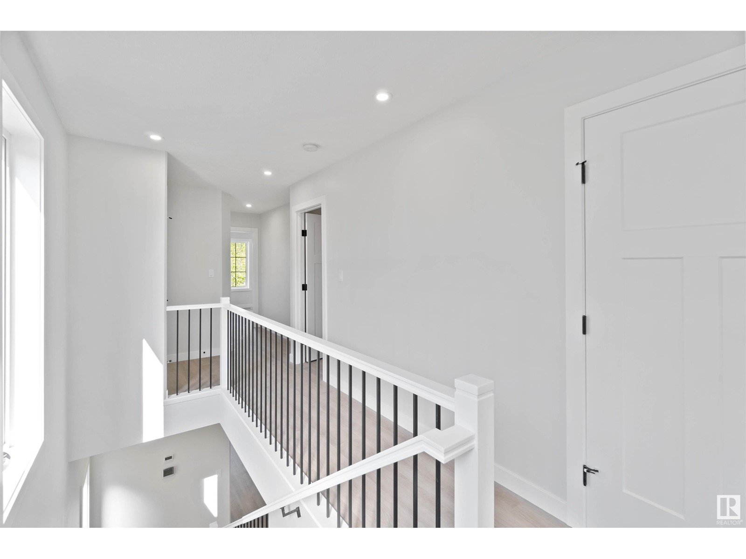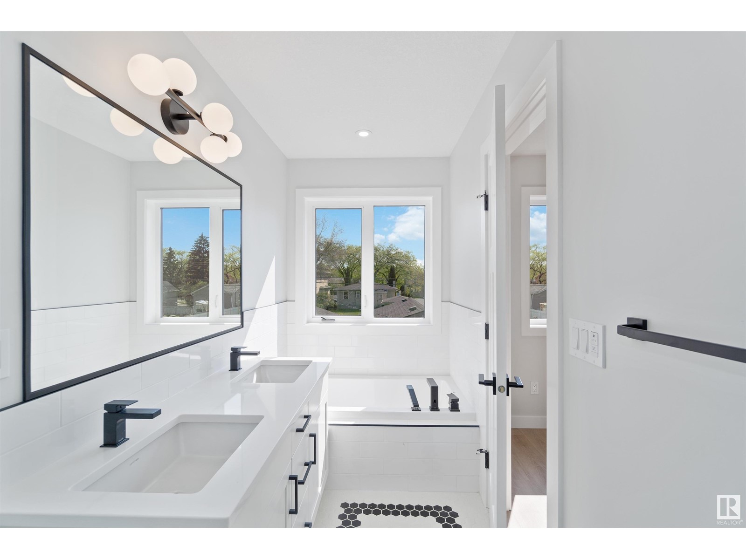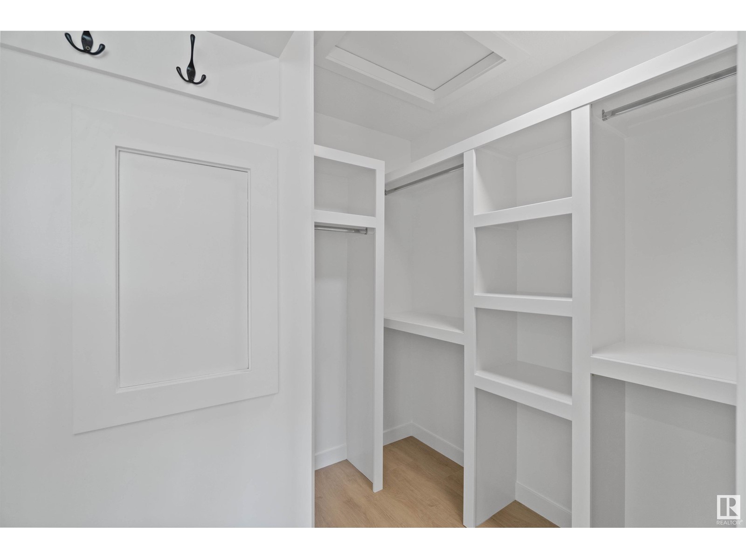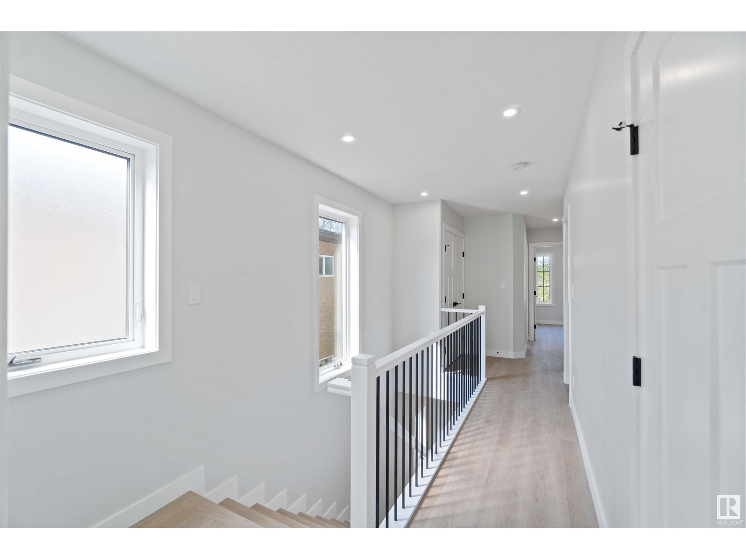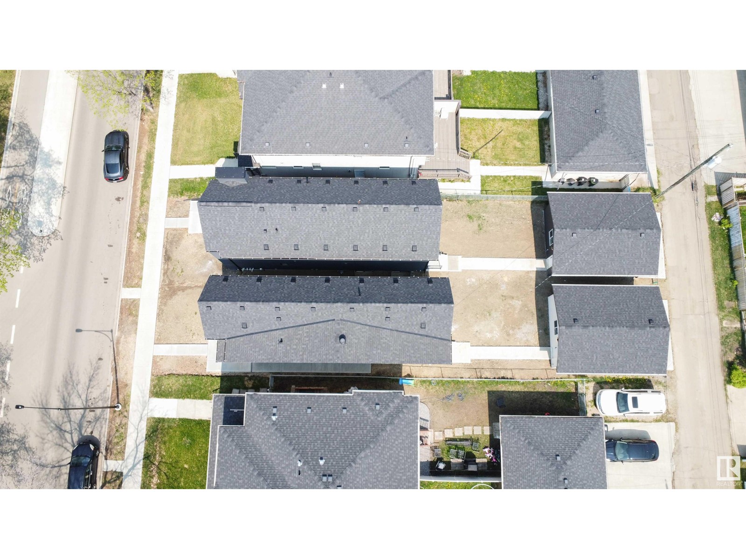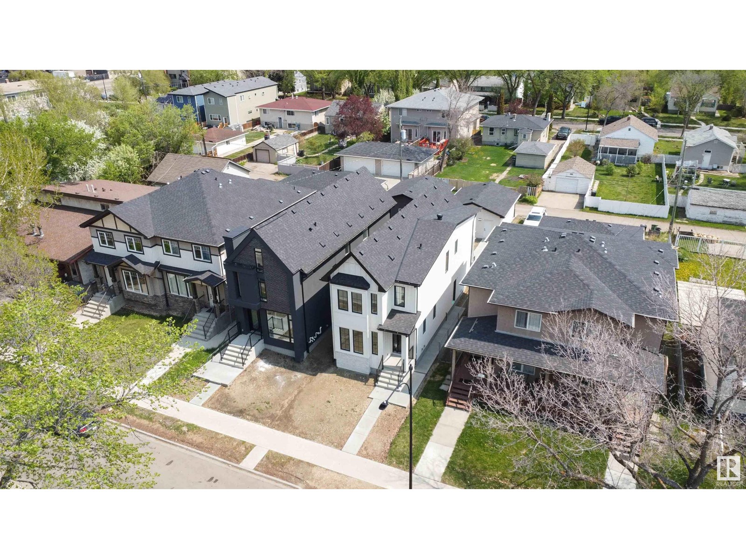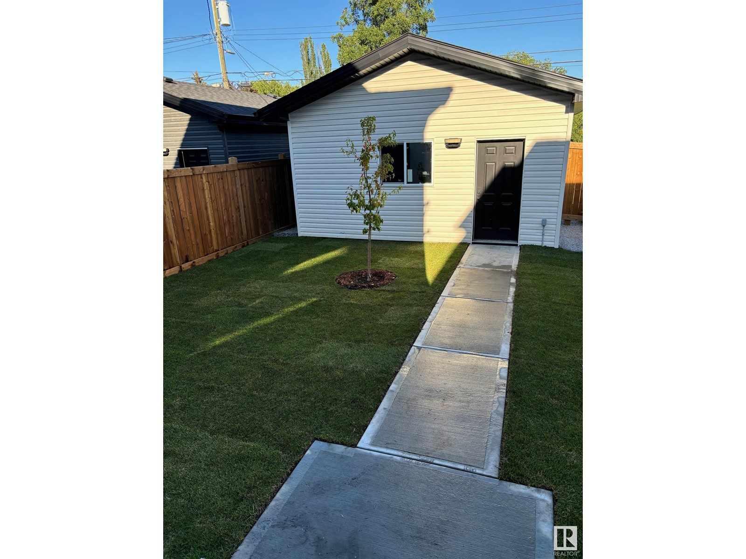11715 127 St Nw Edmonton, Alberta T5M 3H1
$649,000
BRAND NEW METICULOUSLY BUILT HOME WITH A LEGAL SUITE! 60K IN UPGRADES ENERGY EFFICIENT HOME! Triple Pane Windows, Exterior Foam Insulation, Hot Water on Demand, High Efficiency Furnaces and HRV. Abundance Of Natural Light, Chef’s Dream Kitchen Designed for Built In Appliances, Quartz Countertops. Upstairs has 3 Bedrooms all with Walk In Closets, 2 bathrooms including a Spa like Master Ensuite with a custom Tiled Shower and Soaker Tub. Vaulted Ceilings and Laundry Room finish off the 2nd Floor. Basement has a 1 BD Legal Suite with Laundry, 4pc Bath, living room and a beautiful Kitchen that makes this an Excellent Mortgage Helper or Investment Property. Great Central Location with easy access to NAIT, Shopping, Transit and 124 St. Hop on the Bike Lane out front and be downtown in minutes. Dbl Detached Garage, Don’t miss out on this High Quality Home with the Landscaping Completed. (id:42336)
Property Details
| MLS® Number | E4412516 |
| Property Type | Single Family |
| Neigbourhood | Inglewood (Edmonton) |
| Amenities Near By | Playground, Public Transit, Schools, Shopping |
| Community Features | Public Swimming Pool |
| Features | Flat Site |
Building
| Bathroom Total | 4 |
| Bedrooms Total | 4 |
| Amenities | Ceiling - 9ft, Vinyl Windows |
| Appliances | Garage Door Opener Remote(s), Garage Door Opener, See Remarks |
| Basement Development | Finished |
| Basement Features | Suite |
| Basement Type | Full (finished) |
| Constructed Date | 2022 |
| Construction Style Attachment | Detached |
| Fire Protection | Smoke Detectors |
| Fireplace Fuel | Electric |
| Fireplace Present | Yes |
| Fireplace Type | Unknown |
| Half Bath Total | 1 |
| Heating Type | Forced Air |
| Stories Total | 2 |
| Size Interior | 1806.5071 Sqft |
| Type | House |
Parking
| Detached Garage |
Land
| Acreage | No |
| Land Amenities | Playground, Public Transit, Schools, Shopping |
Rooms
| Level | Type | Length | Width | Dimensions |
|---|---|---|---|---|
| Basement | Bedroom 4 | 4.4 m | 3.69 m | 4.4 m x 3.69 m |
| Basement | Second Kitchen | 3.18 m | 3.06 m | 3.18 m x 3.06 m |
| Basement | Utility Room | 2.74 m | 2.47 m | 2.74 m x 2.47 m |
| Main Level | Living Room | 3.18 m | 3.59 m | 3.18 m x 3.59 m |
| Main Level | Dining Room | 3.58 m | 2.74 m | 3.58 m x 2.74 m |
| Main Level | Kitchen | 3.64 m | 5.25 m | 3.64 m x 5.25 m |
| Upper Level | Primary Bedroom | 3.27 m | 5.09 m | 3.27 m x 5.09 m |
| Upper Level | Bedroom 2 | 2.94 m | 3.54 m | 2.94 m x 3.54 m |
| Upper Level | Bedroom 3 | 3.2 m | 3.34 m | 3.2 m x 3.34 m |
https://www.realtor.ca/real-estate/27610683/11715-127-st-nw-edmonton-inglewood-edmonton
Interested?
Contact us for more information

Ken E. Knudsen
Associate
(780) 406-8777
www.kensellsrealestate.ca/

8104 160 Ave Nw
Edmonton, Alberta T5Z 3J8
(780) 406-4000
(780) 406-8777







