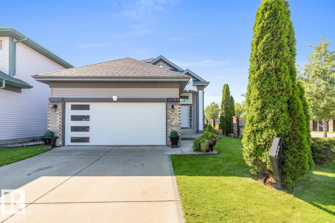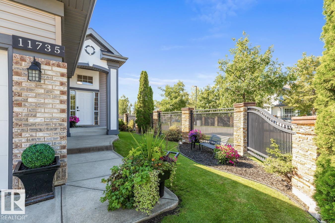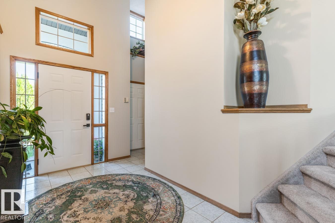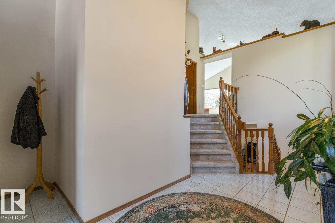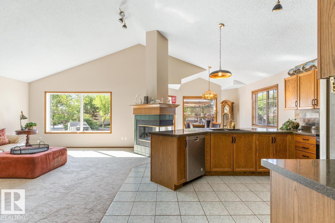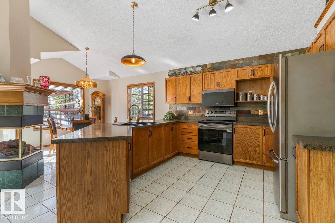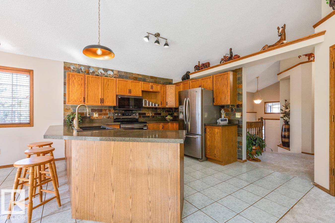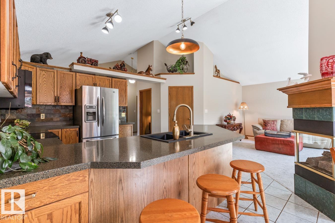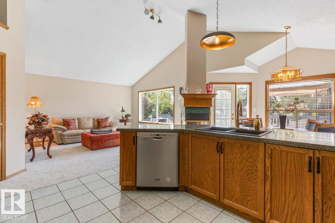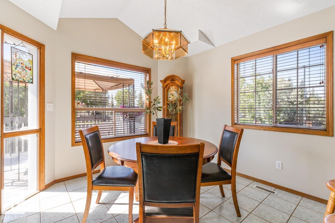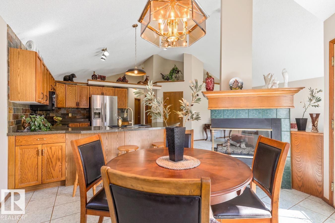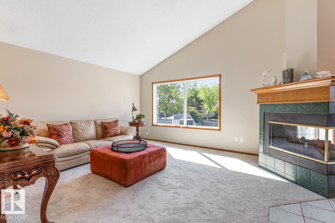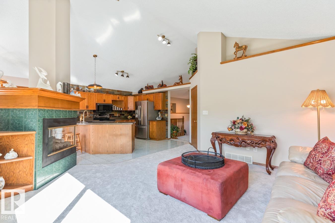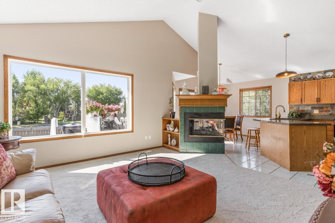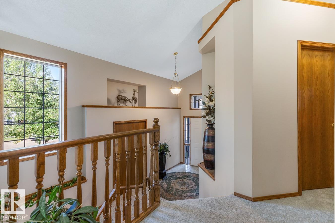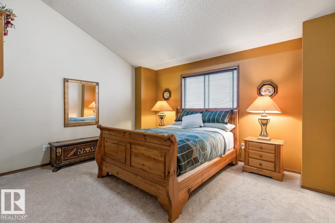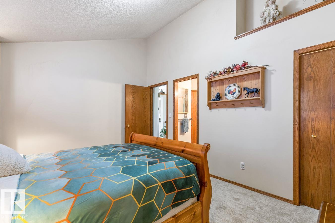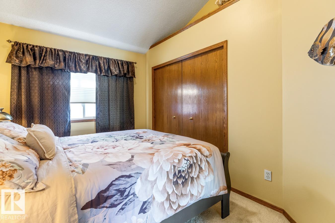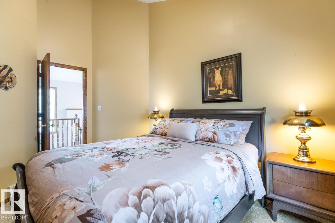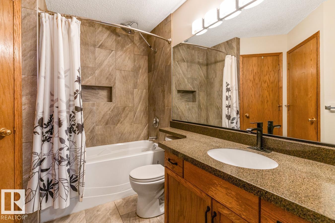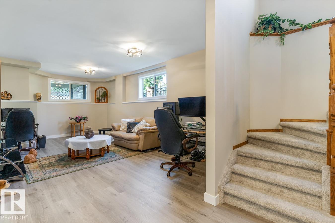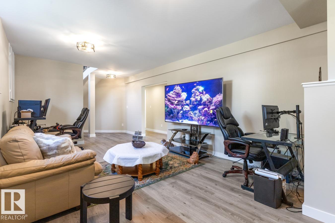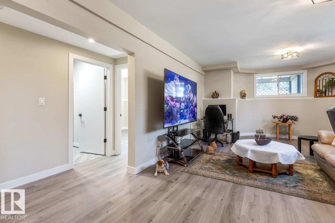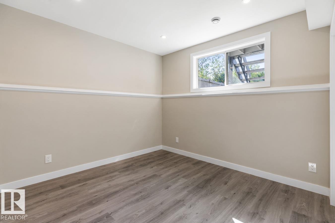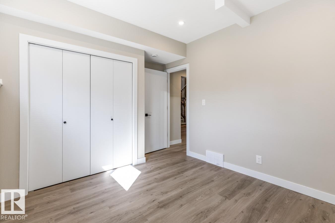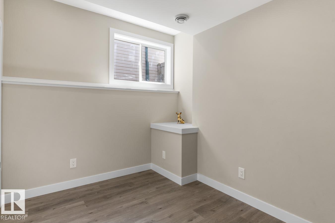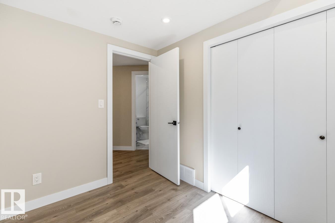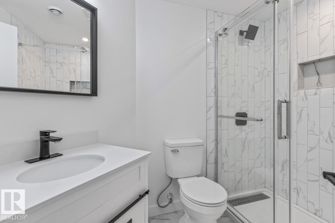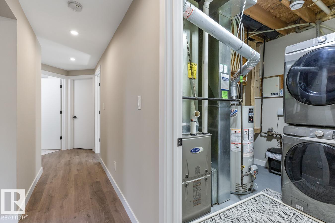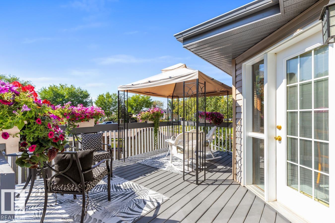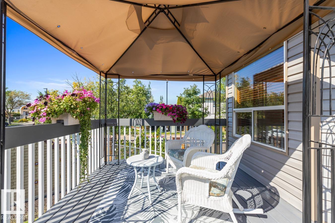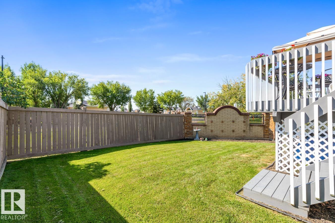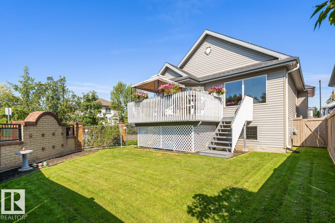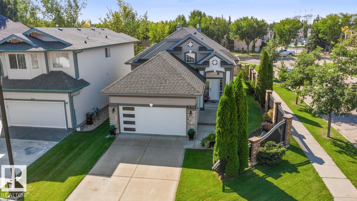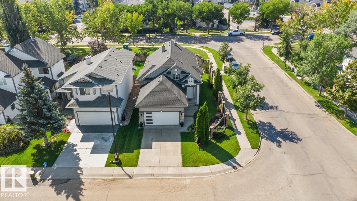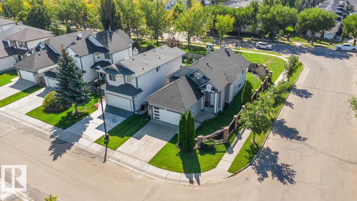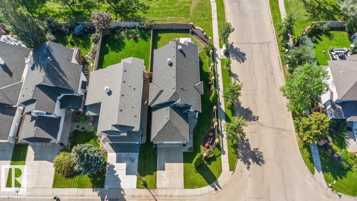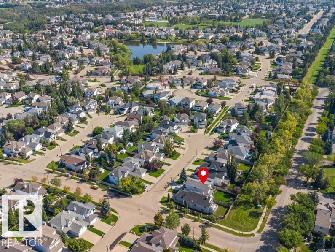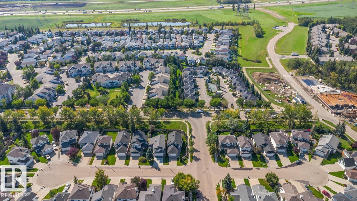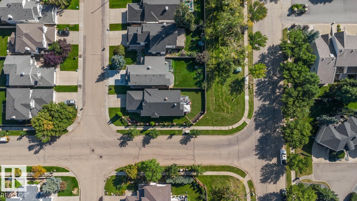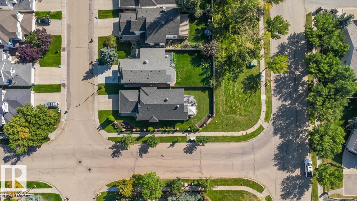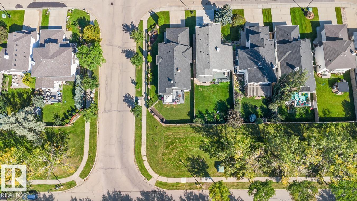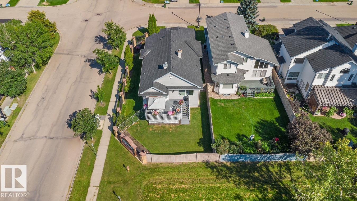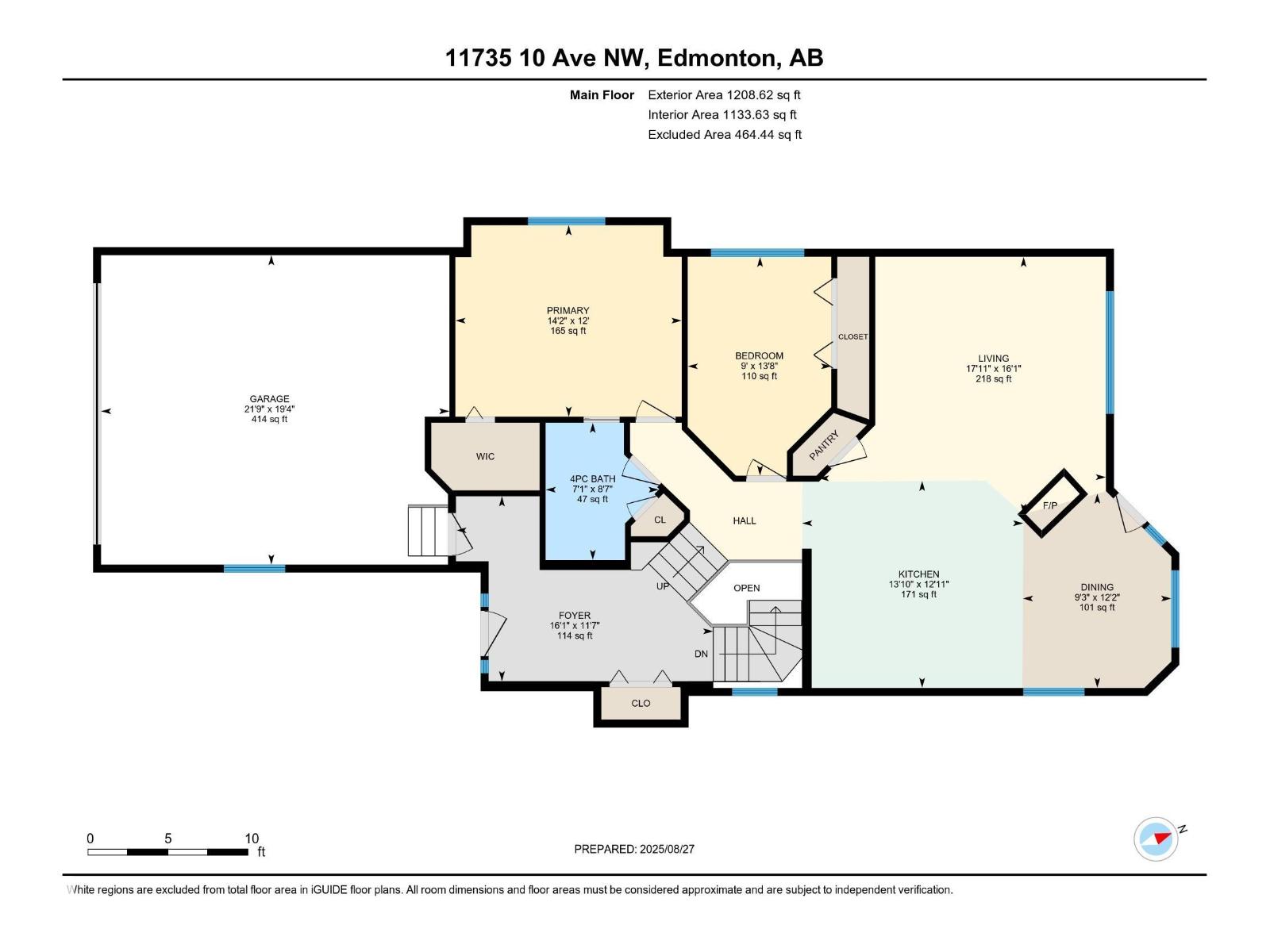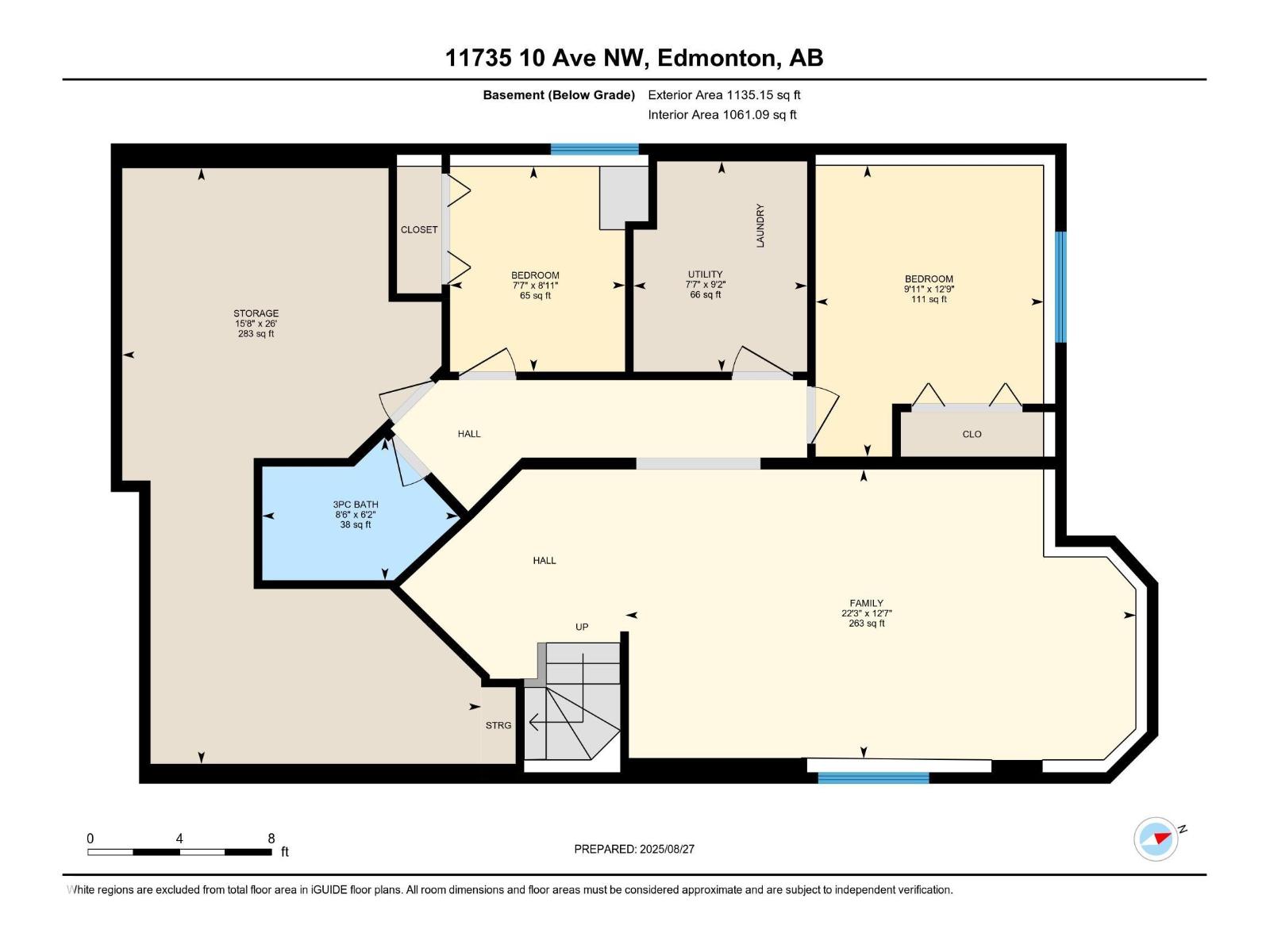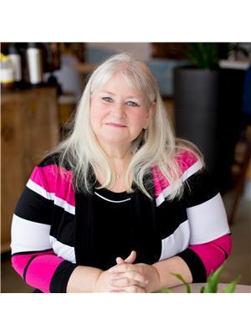11735 10 Av Nw Nw Edmonton, Alberta T6T 7A6
$569,900
BRAND NEW BASEMENT! Beautiful 1208 sqft bi-level in Twin Brooks! This 2+2 bed, 2 bath home sits on a corner lot w/ great curb appeal. Enter into a bright kitchen w/ plenty of cupboards & S/S appliances, spacious great room w/ dbl-sided fireplace & vaulted ceilings, and sunny dining nook. Down the hall, you'll find 2 bdrms, & 4 pc bath. Brand new prof finished basement adds a large rec room for the family to hang out, 2 bdrms, modern 3pc bath, storage & laundry. Additional features include Newer furnace & A/C (2020), vinyl windows, dbl att garage, fresh paint & new carpet on main. Backyard features a deck w/ gazebo, upgraded fencing on side-yard & backs onto a green strip. Quiet cul-de-sac location, walking distance to school, recreation, playground, Whitemud Creek & transit. Quick access to South Common shopping & amenities. (id:42336)
Open House
This property has open houses!
1:00 pm
Ends at:4:00 pm
Property Details
| MLS® Number | E4454894 |
| Property Type | Single Family |
| Neigbourhood | Twin Brooks |
| Amenities Near By | Airport, Park, Public Transit, Schools, Shopping |
| Features | Cul-de-sac, Corner Site, See Remarks, Flat Site |
| Structure | Deck |
Building
| Bathroom Total | 2 |
| Bedrooms Total | 4 |
| Amenities | Vinyl Windows |
| Appliances | Dishwasher, Dryer, Garage Door Opener Remote(s), Garage Door Opener, Microwave Range Hood Combo, Refrigerator, Stove, Washer, Window Coverings, See Remarks |
| Architectural Style | Bi-level |
| Basement Development | Finished |
| Basement Type | Full (finished) |
| Constructed Date | 1995 |
| Construction Style Attachment | Detached |
| Cooling Type | Central Air Conditioning |
| Fireplace Fuel | Gas |
| Fireplace Present | Yes |
| Fireplace Type | Unknown |
| Heating Type | Forced Air |
| Size Interior | 1209 Sqft |
| Type | House |
Parking
| Attached Garage |
Land
| Acreage | No |
| Fence Type | Fence |
| Land Amenities | Airport, Park, Public Transit, Schools, Shopping |
| Size Irregular | 502.44 |
| Size Total | 502.44 M2 |
| Size Total Text | 502.44 M2 |
Rooms
| Level | Type | Length | Width | Dimensions |
|---|---|---|---|---|
| Lower Level | Bedroom 3 | 2.73 m | 2.32 m | 2.73 m x 2.32 m |
| Lower Level | Bedroom 4 | 3.87 m | 3.03 m | 3.87 m x 3.03 m |
| Lower Level | Storage | 7.92 m | 4.77 m | 7.92 m x 4.77 m |
| Lower Level | Utility Room | 2.79 m | 2.31 m | 2.79 m x 2.31 m |
| Main Level | Living Room | 4.9 m | 5.47 m | 4.9 m x 5.47 m |
| Main Level | Dining Room | 3.71 m | 2.83 m | 3.71 m x 2.83 m |
| Main Level | Kitchen | 3.95 m | 4.21 m | 3.95 m x 4.21 m |
| Main Level | Primary Bedroom | 3.65 m | 4.31 m | 3.65 m x 4.31 m |
| Main Level | Bedroom 2 | 4.17 m | 2.74 m | 4.17 m x 2.74 m |
https://www.realtor.ca/real-estate/28783158/11735-10-av-nw-nw-edmonton-twin-brooks
Interested?
Contact us for more information


