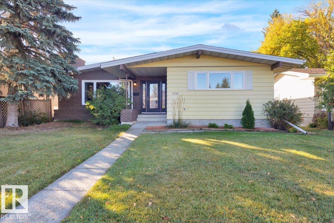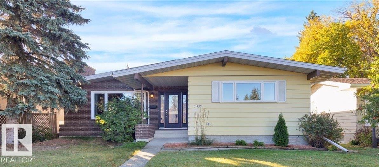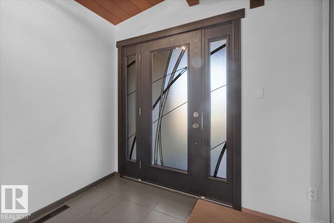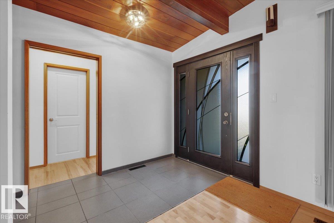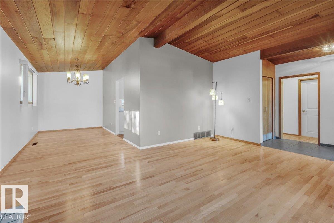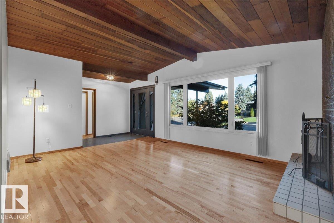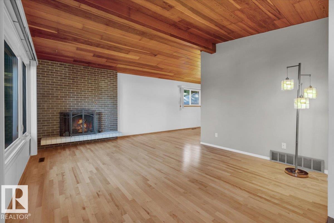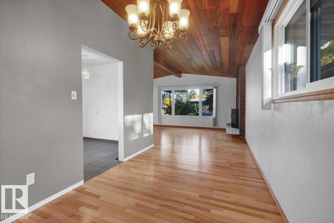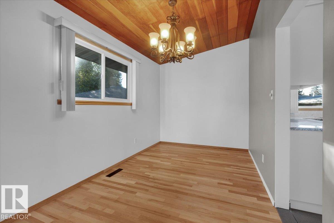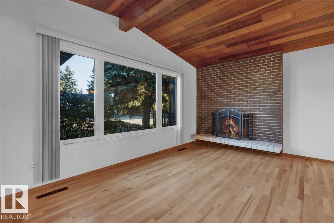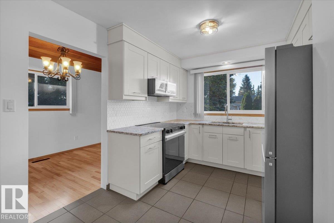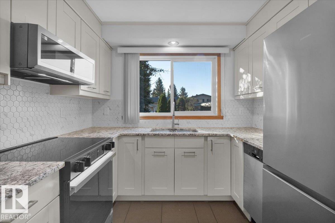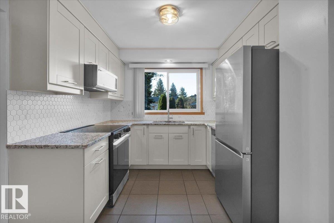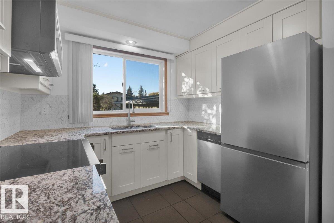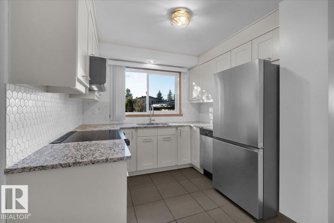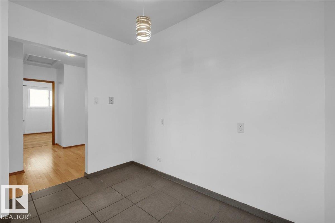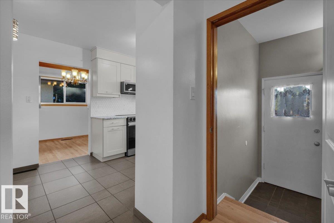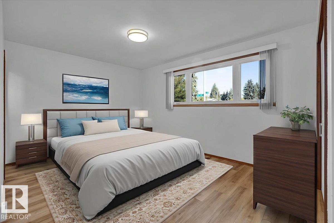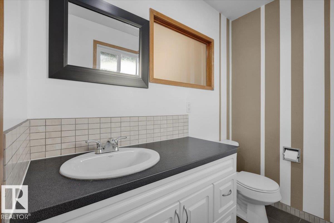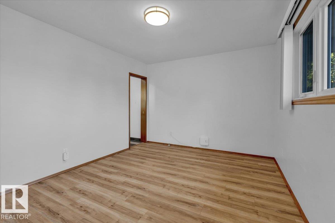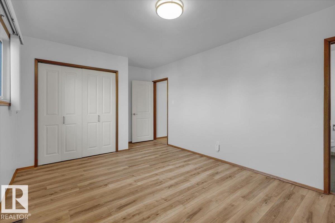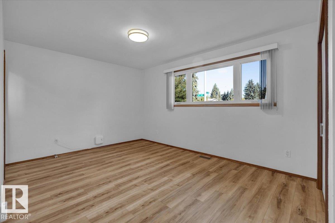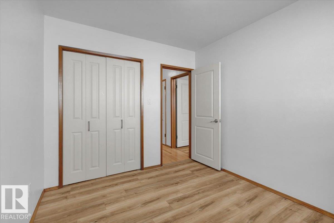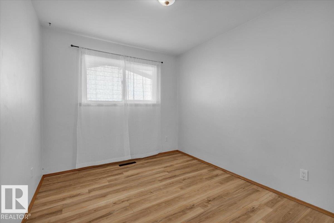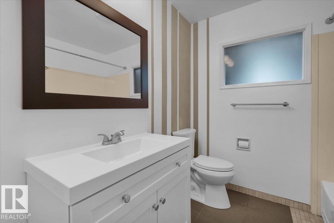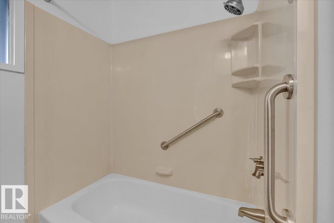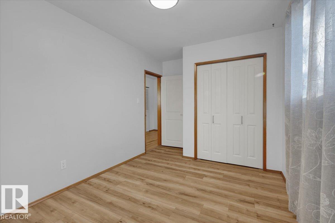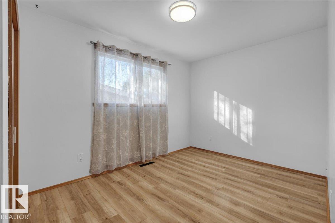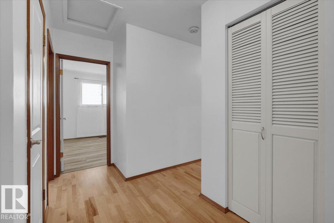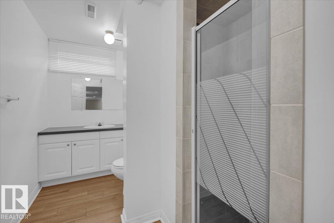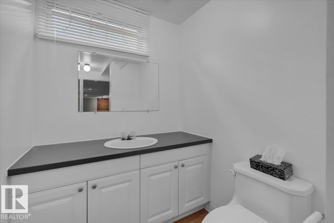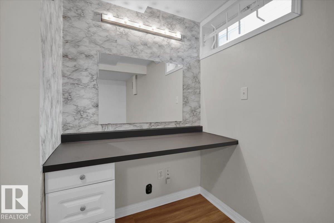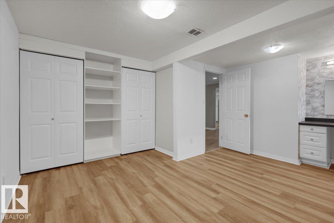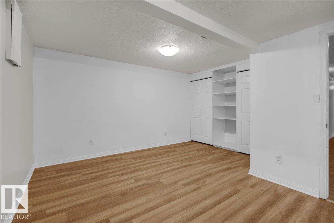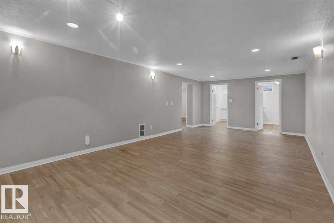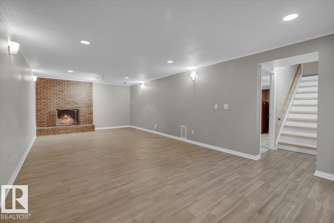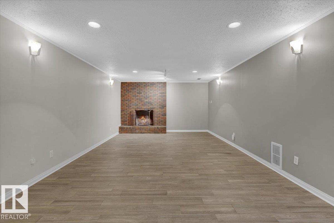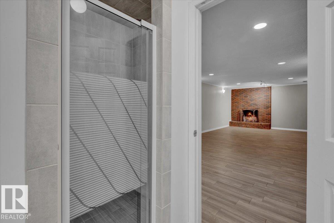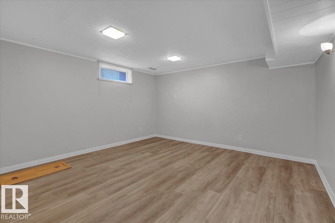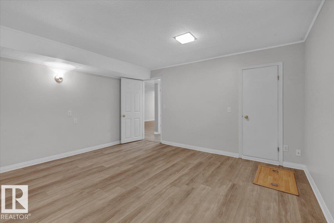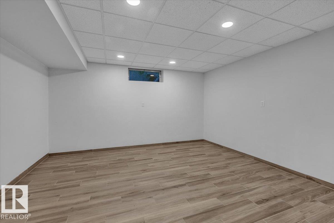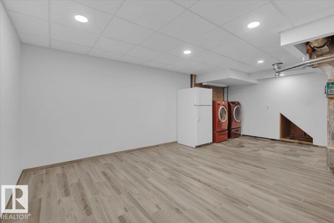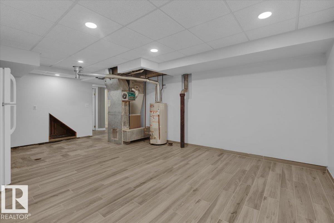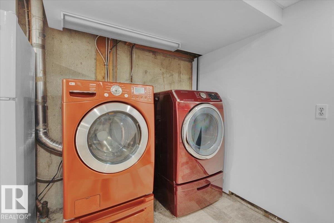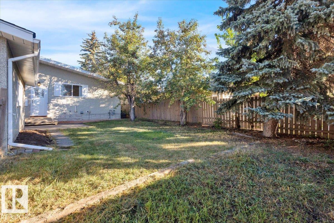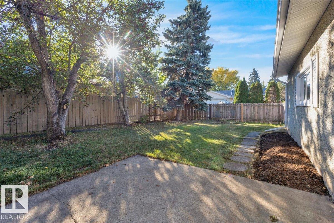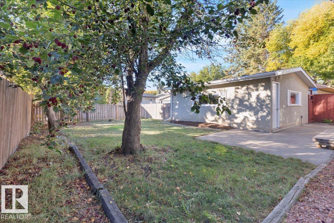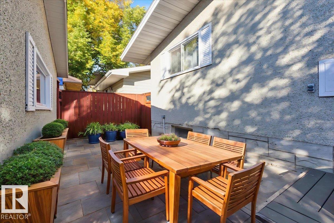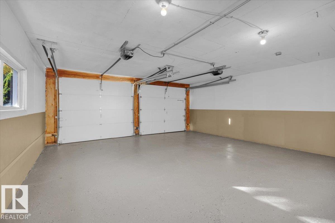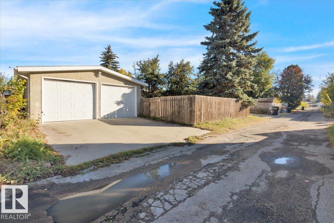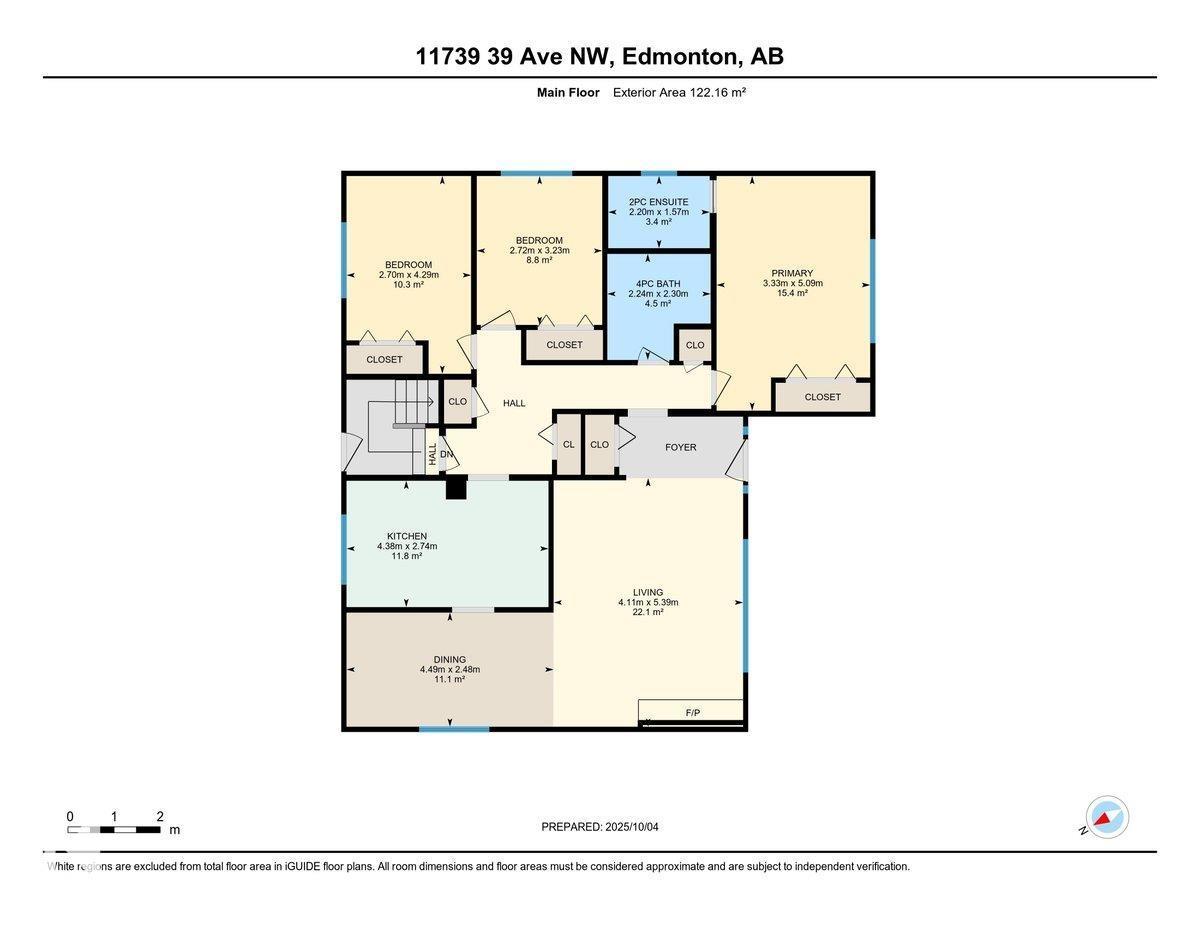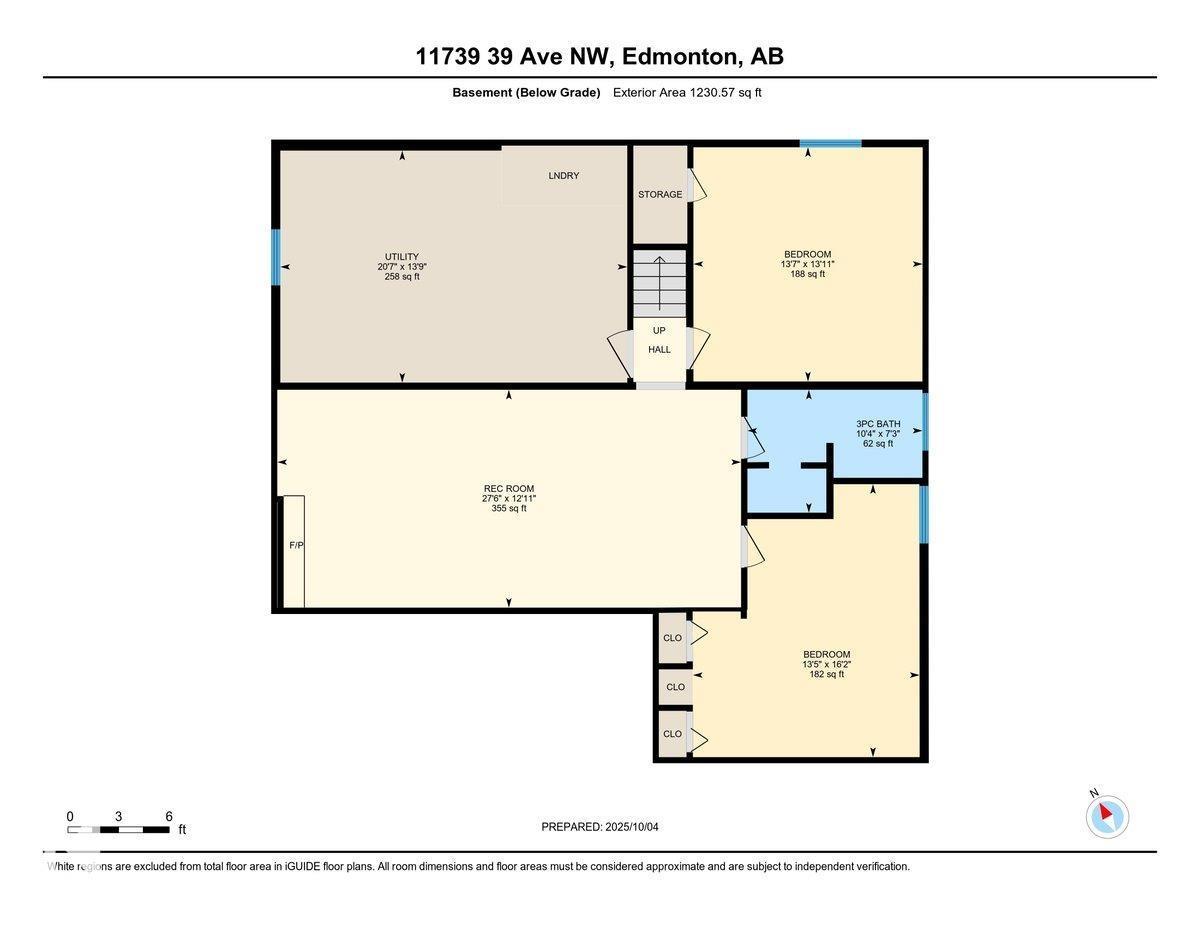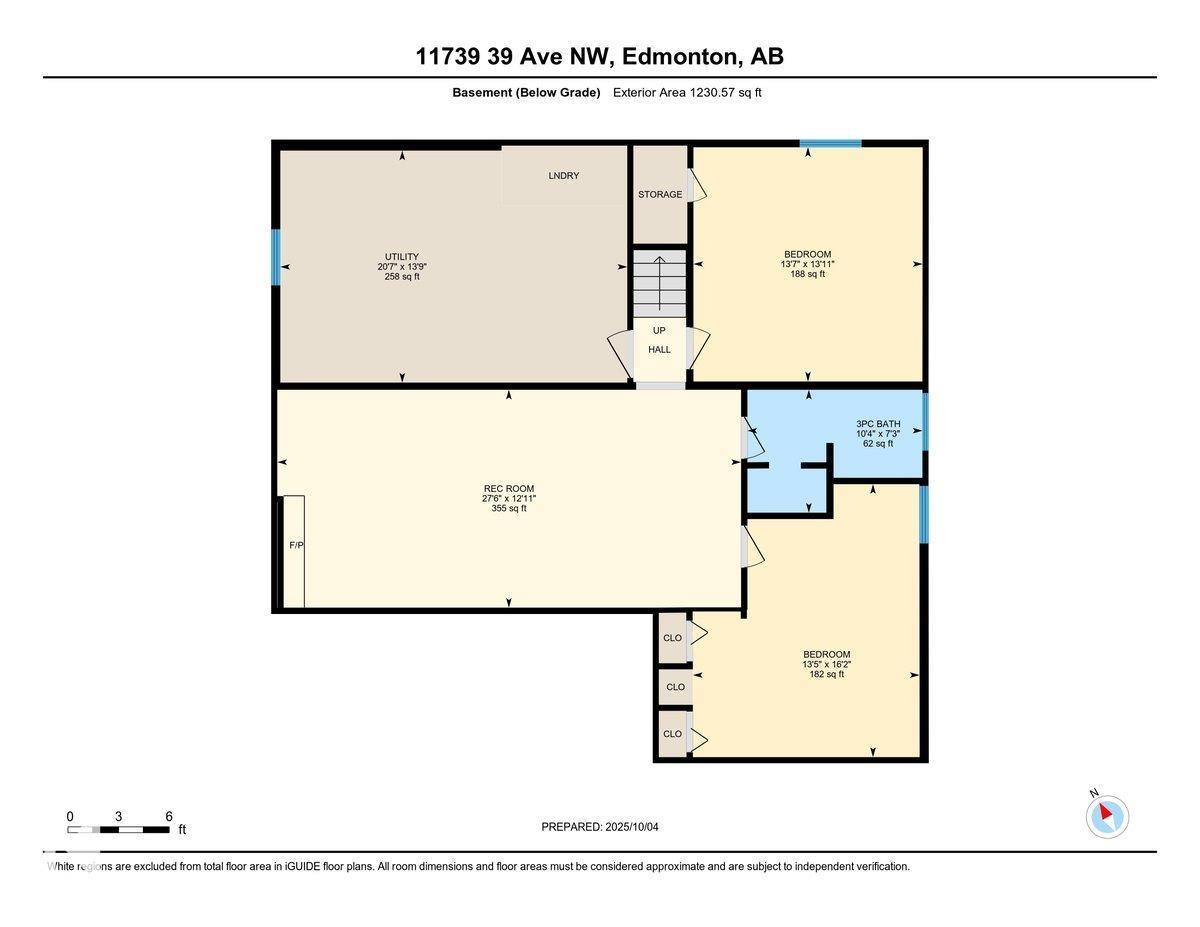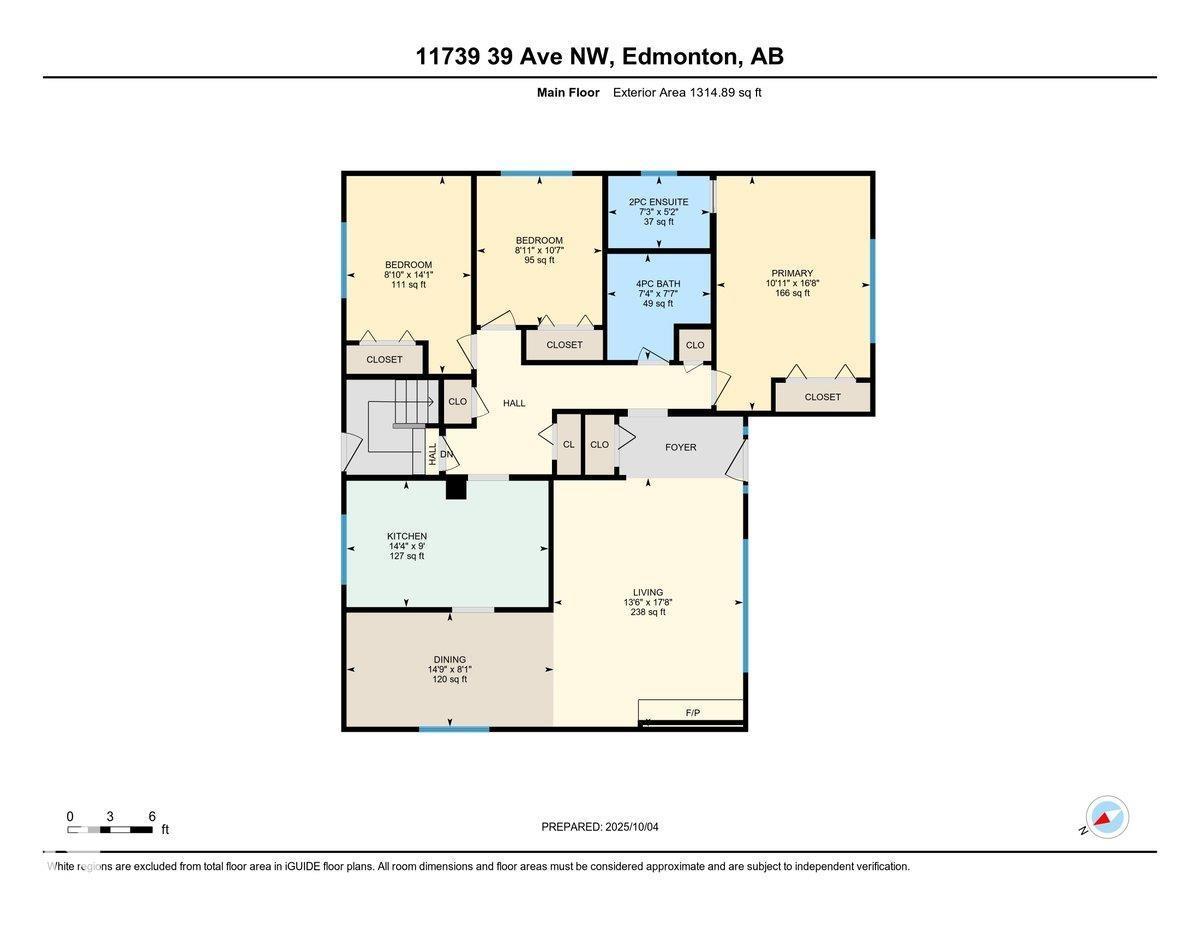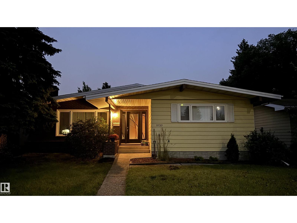11739 39 Av Nw Edmonton, Alberta T6J 0M8
$578,500
Fantastic 5 bedroom 2.5 bath home in desirable Greenfield could be yours. This 60's era home has many updates and is ready for you to call home. As you enter the beautiful front door you will be greeted by hardwood floors, a vaulted ceiling and wood burning fireplace. You will notice the updated vinyl windows and a brand new kitchen with granite counter tops, a beautiful honeycomb tile backsplash, and updated stainless steel appliances. The main floor boasts 3 bedrooms with a primary ensuite and full 4 piece bath. The finished basement has 2 sizeable bedrooms, bathroom and a large living area with fireplace. Updated furnace and large tiled laundry and storage area round out the basement. The south facing backyard has apple tree's and room to grow and entertain. Newer concrete poured for the rear driveway and double garage with epoxy finished floors. Close to great schools and easy access to all amenities. This is a great find in a great location. Come see today! (id:42336)
Open House
This property has open houses!
1:00 pm
Ends at:3:00 pm
Property Details
| MLS® Number | E4460894 |
| Property Type | Single Family |
| Neigbourhood | Greenfield |
| Amenities Near By | Golf Course, Playground, Public Transit, Schools, Shopping |
| Features | Flat Site, Lane |
Building
| Bathroom Total | 3 |
| Bedrooms Total | 5 |
| Amenities | Vinyl Windows |
| Appliances | Dishwasher, Dryer, Garage Door Opener Remote(s), Garage Door Opener, Microwave Range Hood Combo, Stove, Washer, Window Coverings, Refrigerator |
| Architectural Style | Bungalow |
| Basement Development | Finished |
| Basement Type | Full (finished) |
| Ceiling Type | Vaulted |
| Constructed Date | 1966 |
| Construction Style Attachment | Detached |
| Fire Protection | Smoke Detectors |
| Fireplace Fuel | Wood |
| Fireplace Present | Yes |
| Fireplace Type | Unknown |
| Half Bath Total | 1 |
| Heating Type | Forced Air |
| Stories Total | 1 |
| Size Interior | 1315 Sqft |
| Type | House |
Parking
| Detached Garage |
Land
| Acreage | No |
| Fence Type | Fence |
| Land Amenities | Golf Course, Playground, Public Transit, Schools, Shopping |
| Size Irregular | 504.01 |
| Size Total | 504.01 M2 |
| Size Total Text | 504.01 M2 |
Rooms
| Level | Type | Length | Width | Dimensions |
|---|---|---|---|---|
| Basement | Family Room | 3.94 m | 8.38 m | 3.94 m x 8.38 m |
| Basement | Bedroom 4 | 4.93 m | 4.09 m | 4.93 m x 4.09 m |
| Basement | Bedroom 5 | 4.23 m | 4.14 m | 4.23 m x 4.14 m |
| Main Level | Living Room | 4.11 m | 5.39 m | 4.11 m x 5.39 m |
| Main Level | Dining Room | 4.49 m | 2.48 m | 4.49 m x 2.48 m |
| Main Level | Kitchen | 4.38 m | 2.74 m | 4.38 m x 2.74 m |
| Main Level | Primary Bedroom | 3.33 m | 5.09 m | 3.33 m x 5.09 m |
| Main Level | Bedroom 2 | 2.7 m | 4.29 m | 2.7 m x 4.29 m |
| Main Level | Bedroom 3 | 2.72 m | 3.23 m | 2.72 m x 3.23 m |
https://www.realtor.ca/real-estate/28952759/11739-39-av-nw-edmonton-greenfield
Interested?
Contact us for more information

Rob Aldridge
Associate
www.robaldridge.ca/
https://www.facebook.com/robhomebass/
9919 149 St Nw
Edmonton, Alberta T5P 1K7
(780) 760-6424


