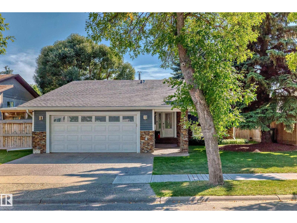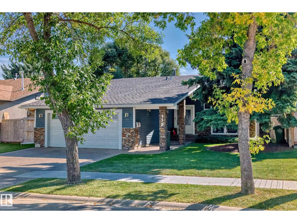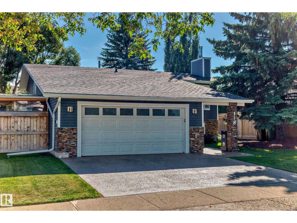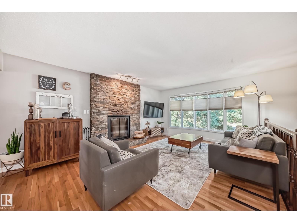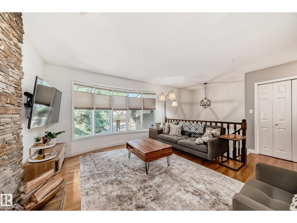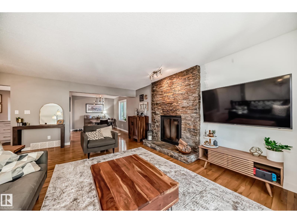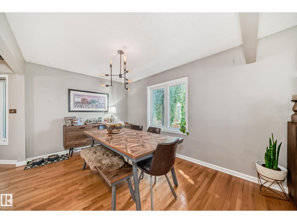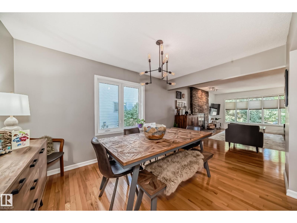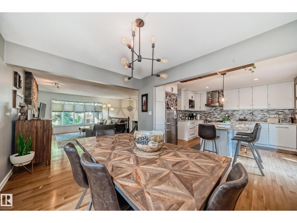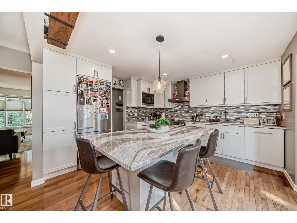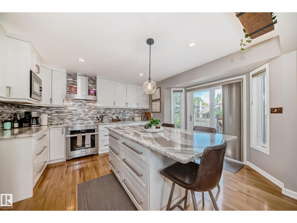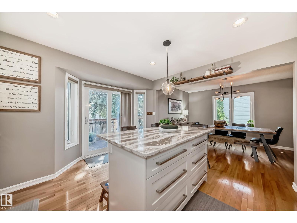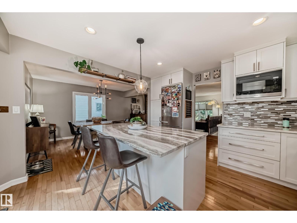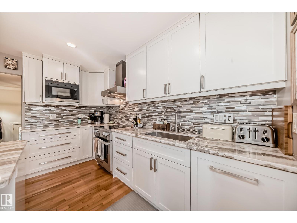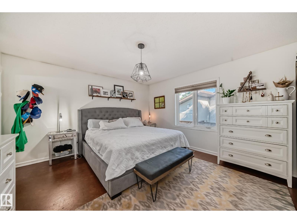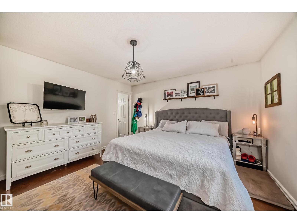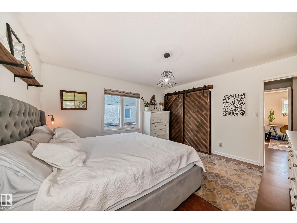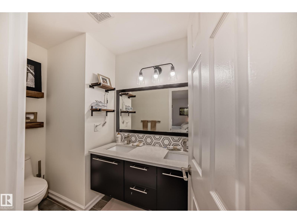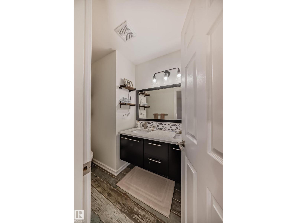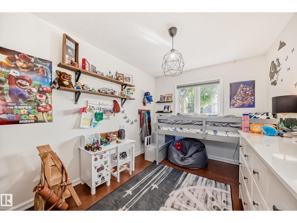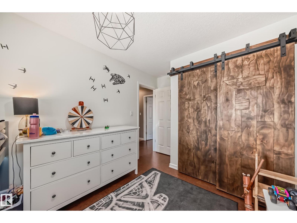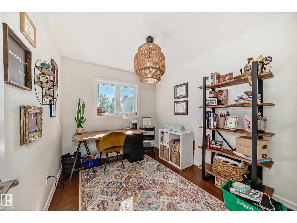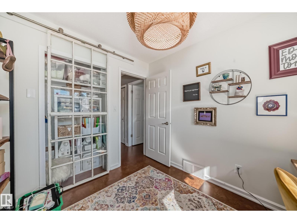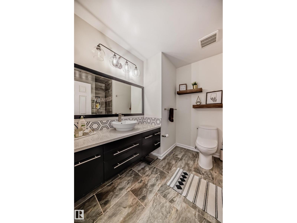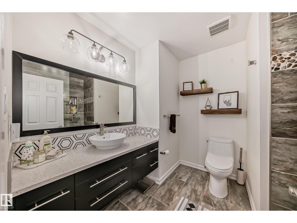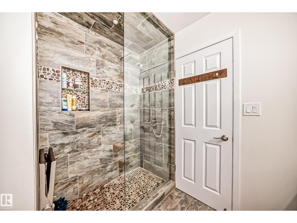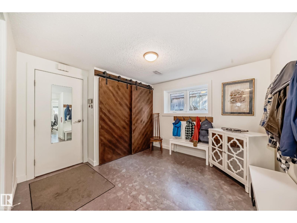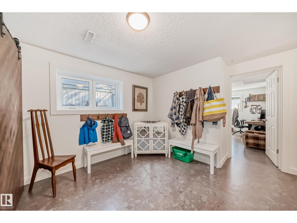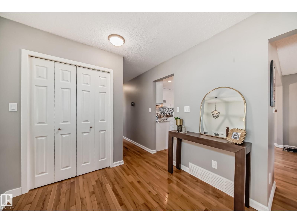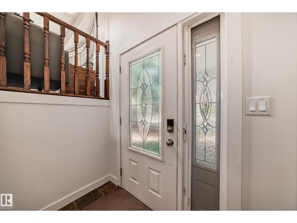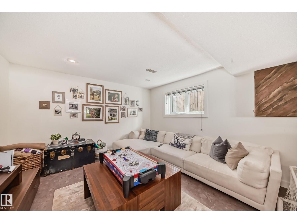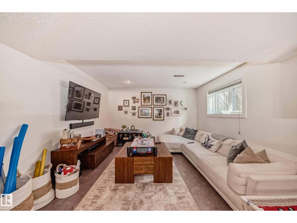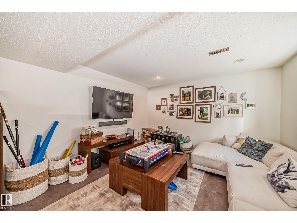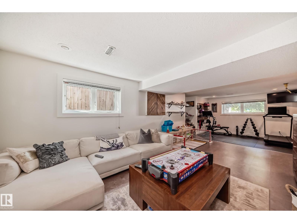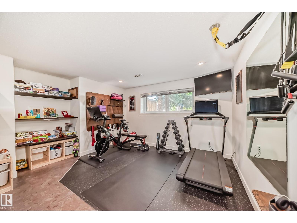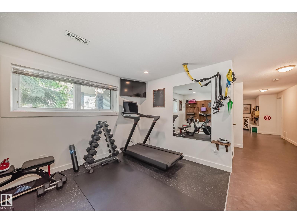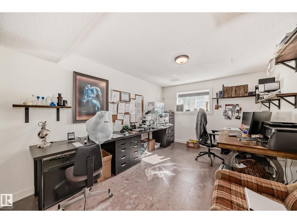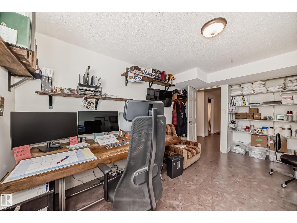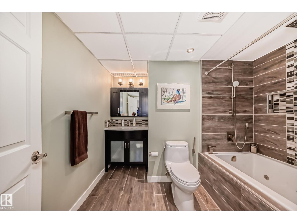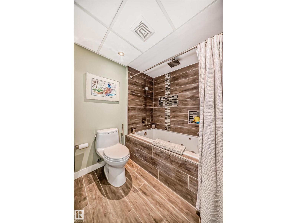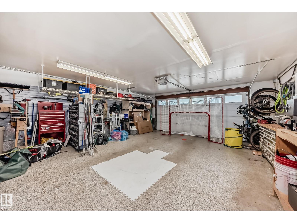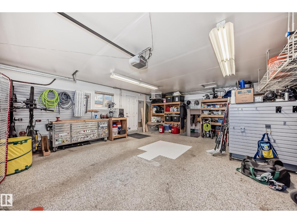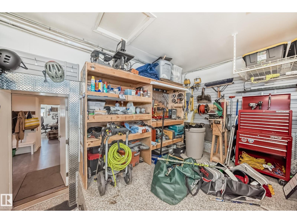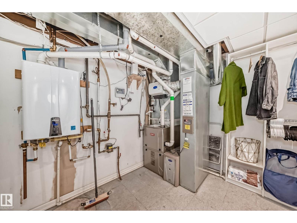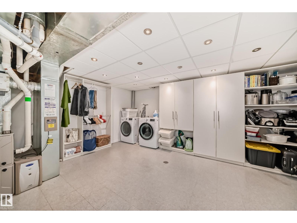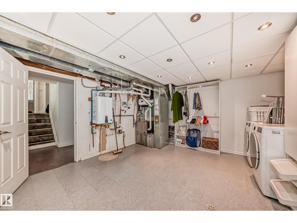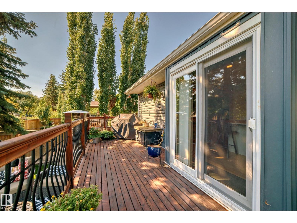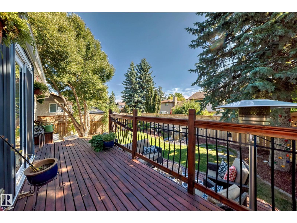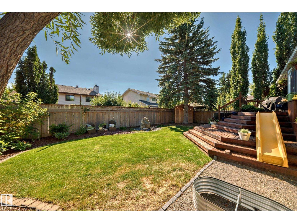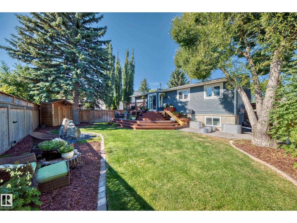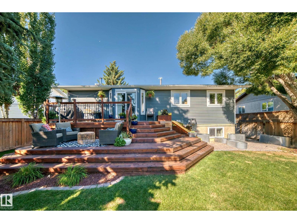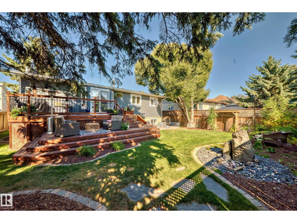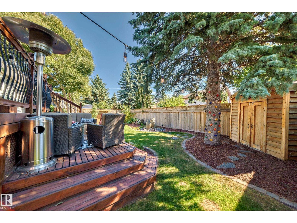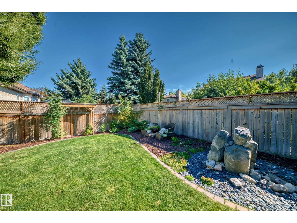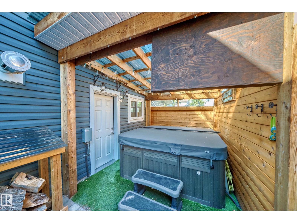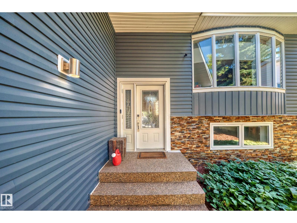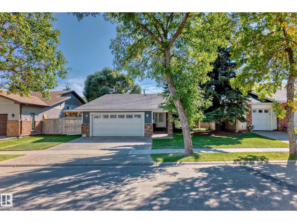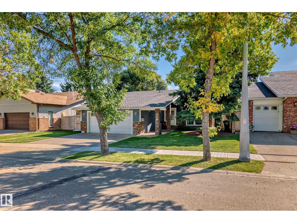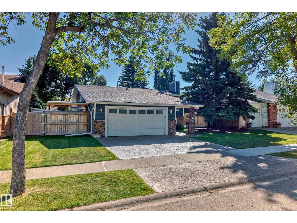118 Langholm Dr St. Albert, Alberta T8N 4M4
$549,900
WOW! This 1329 sq ft bi-level has it all. Great curb appeal with aggregate drive, vinyl siding & stone accents. Inside, the open main floor features a stunning island kitchen with floor-to-ceiling soft-close cabinetry & Miele appliances, overlooking a spacious dining/living area with stone fireplace. Patio doors lead to a sunny south backyard with 2-tier deck, patio, shed & beautiful landscaping. Three good-sized bedrooms up incl. primary with 3-pc ensuite; main bath showcases a custom stone & granite walk-in shower. The lower level offers a massive family/games area with gas fireplace & cork flooring, 4th bedroom, spa-inspired 4-pc bath with jetted tub & large laundry/storage room. Oversized heated garage with epoxy floor. Extras: covered hot tub, A/C, hot water on demand & sprinkler system. You won’t be disappointed! (id:42336)
Property Details
| MLS® Number | E4459728 |
| Property Type | Single Family |
| Neigbourhood | Lacombe Park |
| Amenities Near By | Playground, Public Transit, Schools, Shopping |
| Features | See Remarks, Park/reserve, No Smoking Home |
| Structure | Deck |
Building
| Bathroom Total | 3 |
| Bedrooms Total | 4 |
| Amenities | Vinyl Windows |
| Appliances | Dishwasher, Dryer, Garage Door Opener Remote(s), Garage Door Opener, Hood Fan, Refrigerator, Storage Shed, Stove, Washer, Window Coverings |
| Architectural Style | Bi-level |
| Basement Development | Finished |
| Basement Type | Full (finished) |
| Constructed Date | 1983 |
| Construction Style Attachment | Detached |
| Cooling Type | Central Air Conditioning |
| Fire Protection | Smoke Detectors |
| Heating Type | Forced Air |
| Size Interior | 1329 Sqft |
| Type | House |
Parking
| Attached Garage | |
| Heated Garage | |
| Oversize |
Land
| Acreage | No |
| Fence Type | Fence |
| Land Amenities | Playground, Public Transit, Schools, Shopping |
Rooms
| Level | Type | Length | Width | Dimensions |
|---|---|---|---|---|
| Basement | Family Room | 4.37 m | 3.76 m | 4.37 m x 3.76 m |
| Basement | Bedroom 4 | 4.19 m | 3.13 m | 4.19 m x 3.13 m |
| Basement | Laundry Room | 4.2 m | 1.75 m | 4.2 m x 1.75 m |
| Basement | Mud Room | 3.04 m | 2.05 m | 3.04 m x 2.05 m |
| Main Level | Living Room | 5.52 m | 3.87 m | 5.52 m x 3.87 m |
| Main Level | Dining Room | 3.55 m | 2.89 m | 3.55 m x 2.89 m |
| Main Level | Kitchen | 3.82 m | 3.78 m | 3.82 m x 3.78 m |
| Main Level | Primary Bedroom | 4.09 m | 4.19 m | 4.09 m x 4.19 m |
| Main Level | Bedroom 2 | 3.42 m | 2.73 m | 3.42 m x 2.73 m |
| Main Level | Bedroom 3 | 3.08 m | 2.57 m | 3.08 m x 2.57 m |
https://www.realtor.ca/real-estate/28918665/118-langholm-dr-st-albert-lacombe-park
Interested?
Contact us for more information
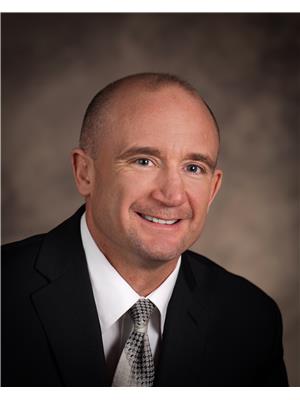
Todd R. Burke
Associate
(780) 457-2194
www.toddburkerealty.com/

13120 St Albert Trail Nw
Edmonton, Alberta T5L 4P6
(780) 457-3777
(780) 457-2194


