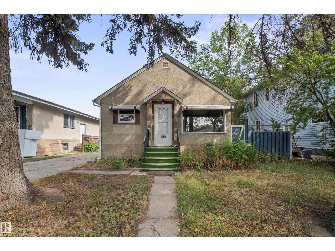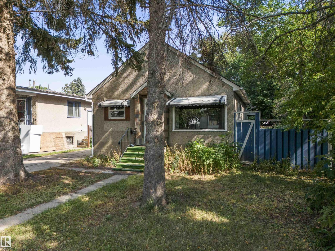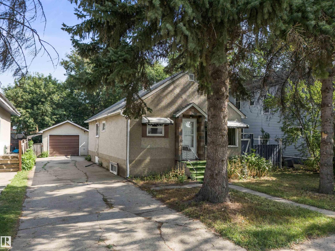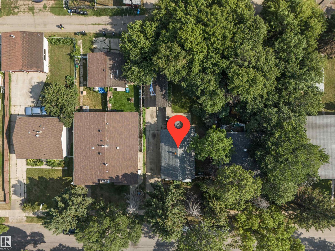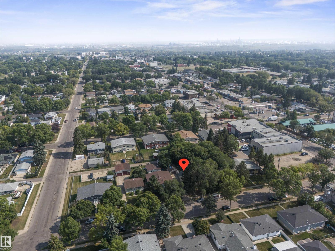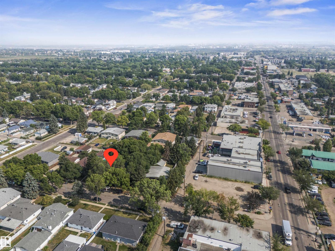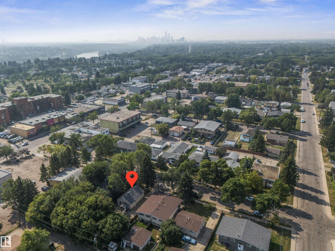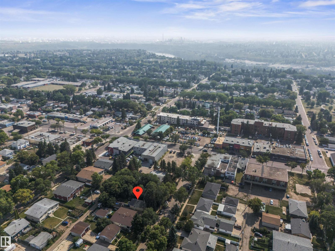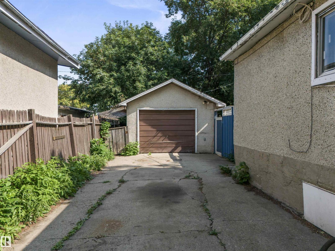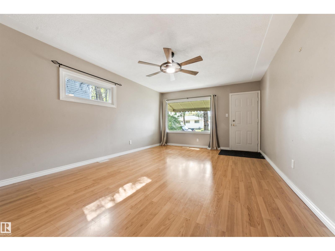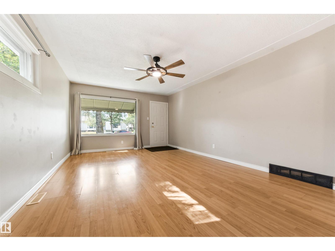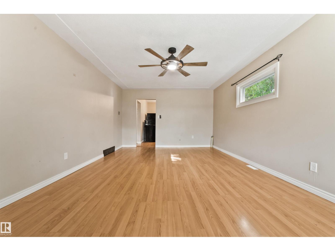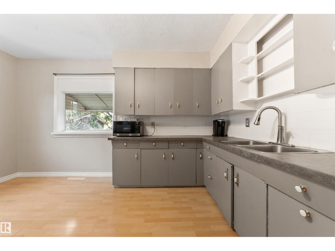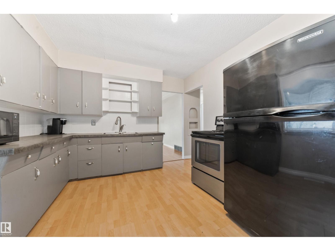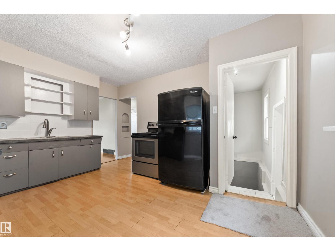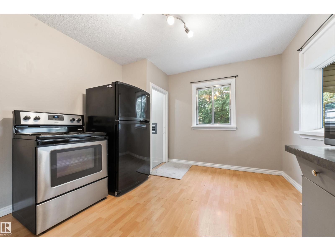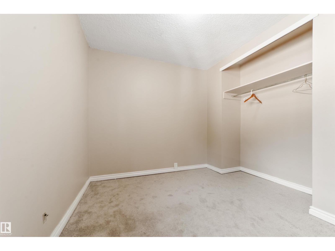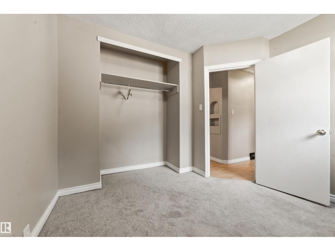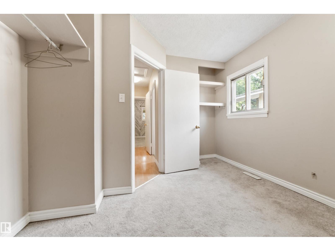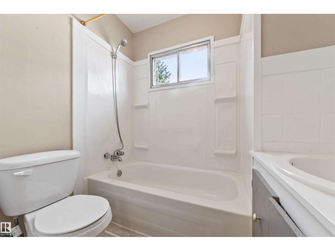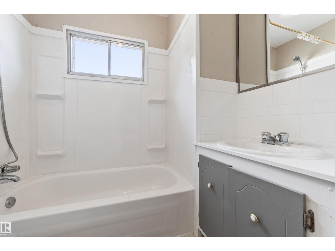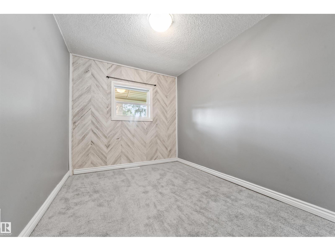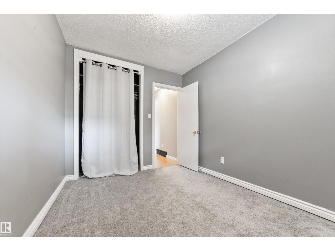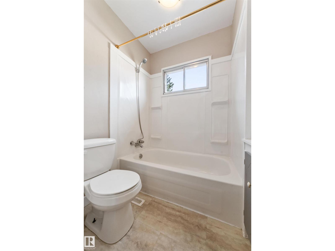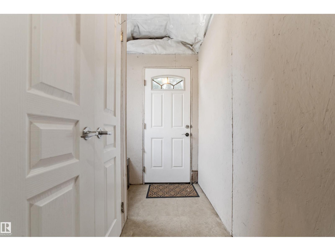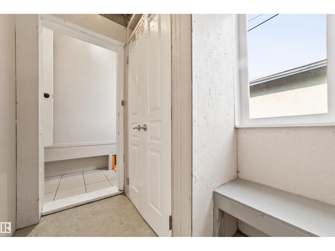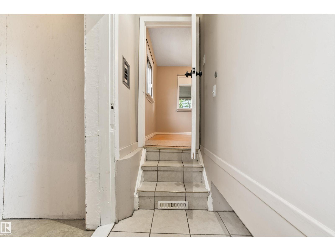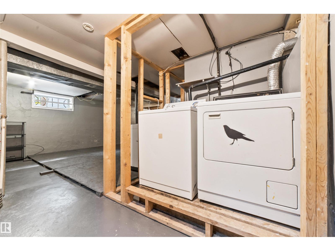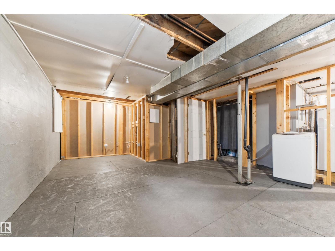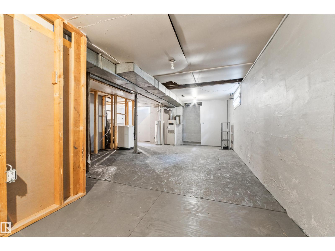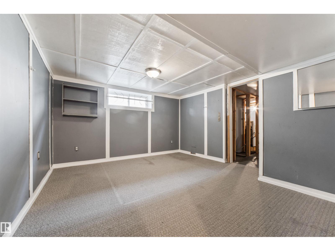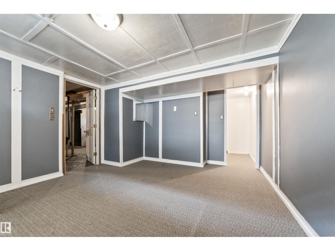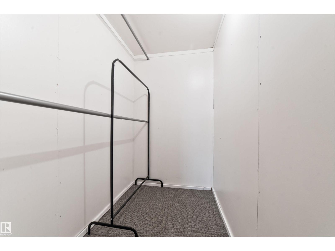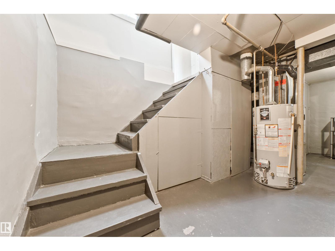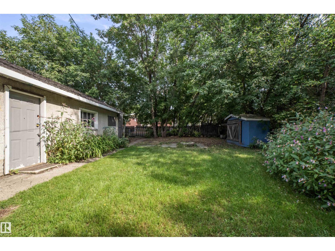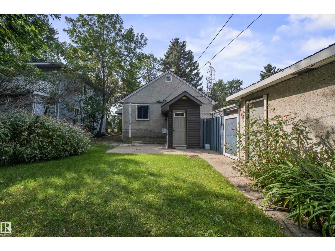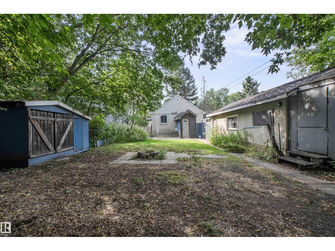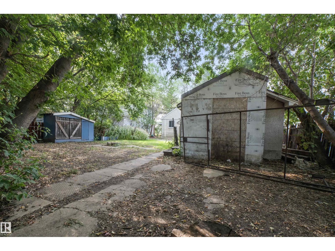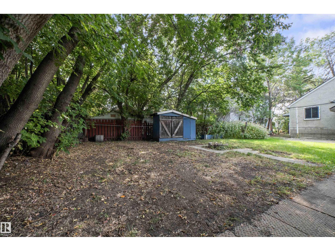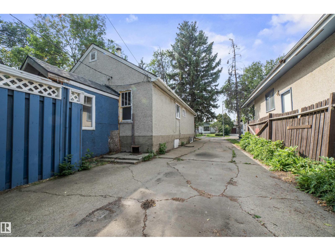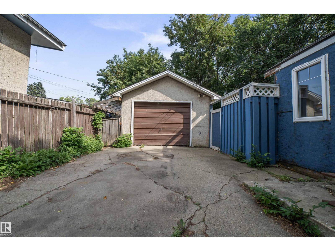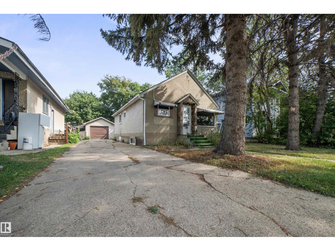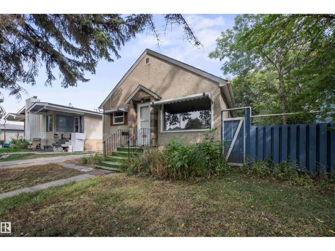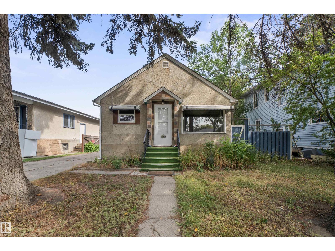11819 45 St Nw Edmonton, Alberta T5W 2T3
$284,900
Endless Possibilities in a Prime Location on a Huge Lot (50’ x 124’). Nestled on a peaceful, tree-lined street, this inviting home offers both comfort and opportunity. The main floor features over 800 sq. ft. of living space with two bedrooms and a 4-piece bathroom. The partially finished basement includes a third bedroom, perfect for guests or extended family. Recent updates include roof shingles (2015), and the solid cinder block foundation provides a strong base for future plans.Set on an expansive lot, this property holds tremendous potential—whether you’re looking to renovate, redevelop, or invest. A rare opportunity in a family-friendly neighborhood, just steps from transit, schools, parks, and shopping! (id:42336)
Property Details
| MLS® Number | E4459252 |
| Property Type | Single Family |
| Neigbourhood | Beacon Heights |
| Amenities Near By | Playground, Public Transit, Schools |
| Features | See Remarks |
Building
| Bathroom Total | 1 |
| Bedrooms Total | 3 |
| Appliances | Dryer, Refrigerator, Stove, Washer, Window Coverings |
| Architectural Style | Bungalow |
| Basement Development | Partially Finished |
| Basement Type | Full (partially Finished) |
| Constructed Date | 1951 |
| Construction Style Attachment | Detached |
| Fire Protection | Smoke Detectors |
| Heating Type | Forced Air |
| Stories Total | 1 |
| Size Interior | 824 Sqft |
| Type | House |
Parking
| Detached Garage |
Land
| Acreage | No |
| Land Amenities | Playground, Public Transit, Schools |
| Size Irregular | 575.29 |
| Size Total | 575.29 M2 |
| Size Total Text | 575.29 M2 |
Rooms
| Level | Type | Length | Width | Dimensions |
|---|---|---|---|---|
| Basement | Bedroom 3 | Measurements not available | ||
| Main Level | Living Room | 12.8 m | 19 m | 12.8 m x 19 m |
| Main Level | Kitchen | 10.8 m | 13.11 m | 10.8 m x 13.11 m |
| Main Level | Primary Bedroom | 8.4 m | 10.6 m | 8.4 m x 10.6 m |
| Main Level | Bedroom 2 | 8.5 m | 11.7 m | 8.5 m x 11.7 m |
https://www.realtor.ca/real-estate/28908277/11819-45-st-nw-edmonton-beacon-heights
Interested?
Contact us for more information

Ricky Singh
Associate
(780) 450-6670
https://www.rsgroupltd.ca/
https://www.facebook.com/profile.php?id=100086429453221
https://www.linkedin.com/feed/
https://www.instagram.com/rickysinghrealestate/

4107 99 St Nw
Edmonton, Alberta T6E 3N4
(780) 450-6300
(780) 450-6670


