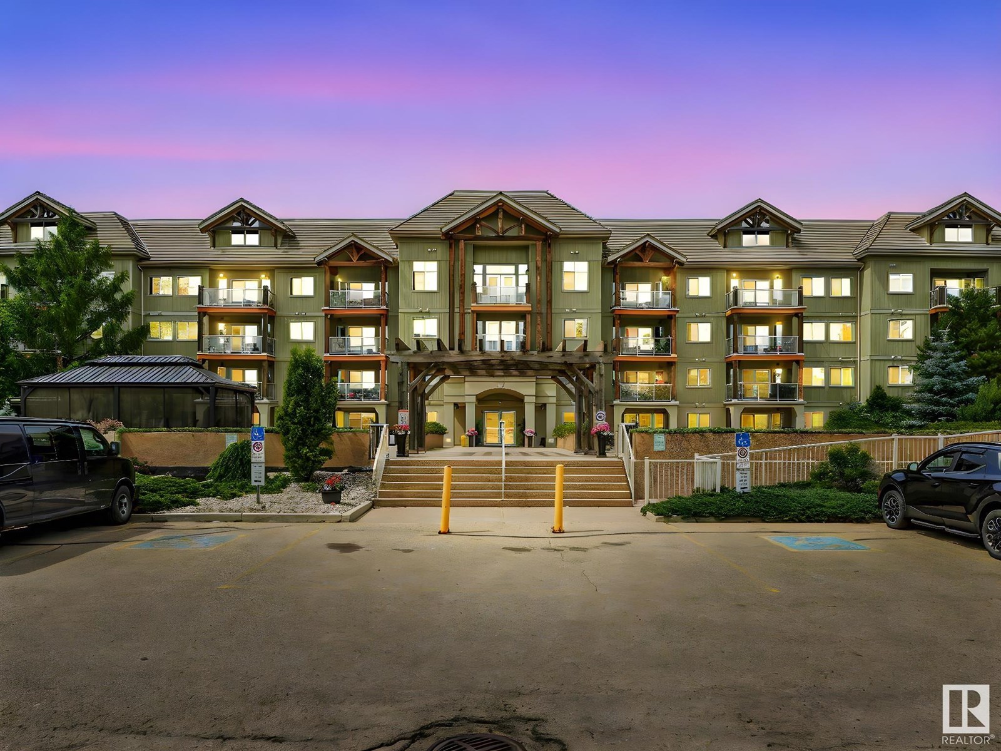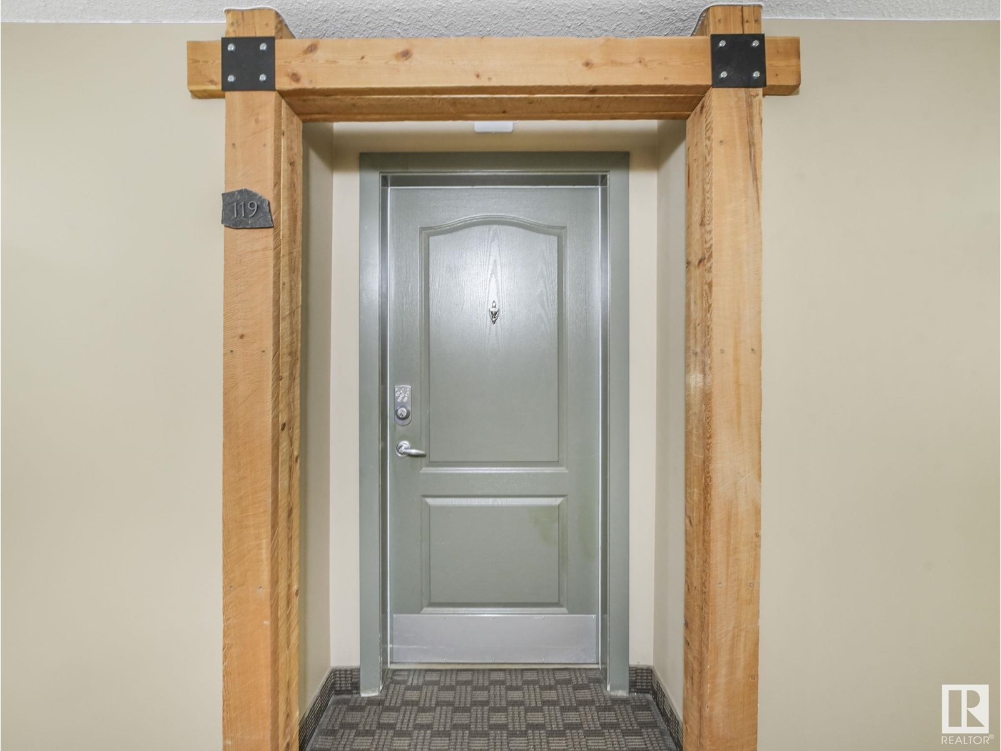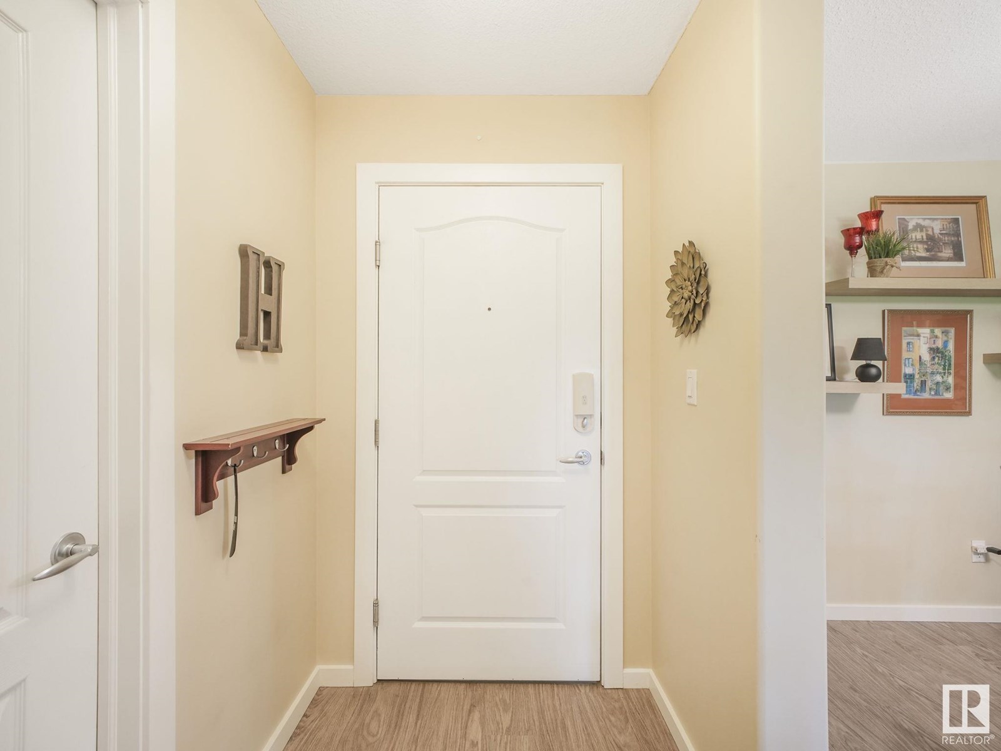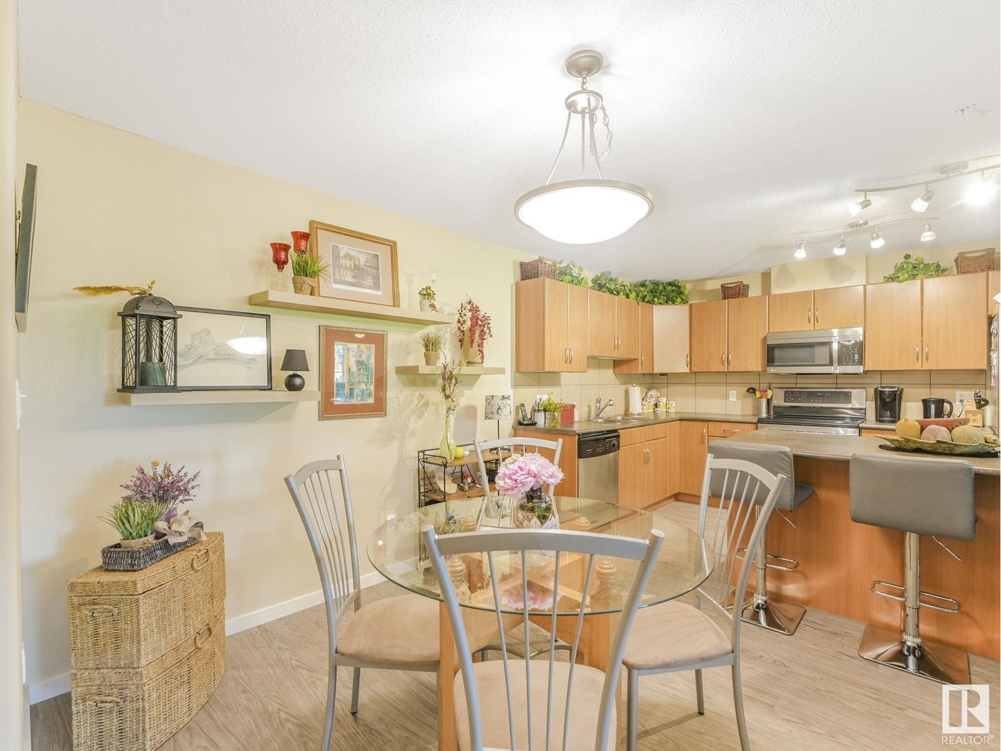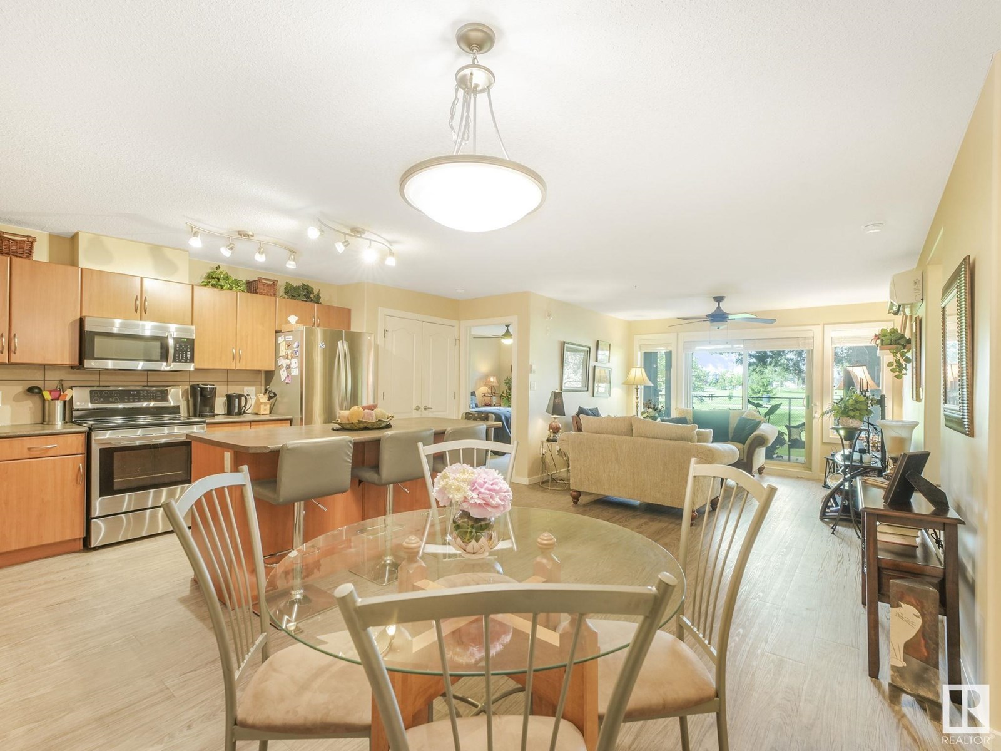#119 278 Suder Greens Dr Nw Edmonton, Alberta T5T 6V6
$269,900Maintenance, Exterior Maintenance, Heat, Insurance, Landscaping, Other, See Remarks, Property Management, Water
$547.25 Monthly
Maintenance, Exterior Maintenance, Heat, Insurance, Landscaping, Other, See Remarks, Property Management, Water
$547.25 MonthlyWelcome to this beautiful lodge-inspired complex, with a wide array of amenities! Enjoy the stylish social room with games tables and a full kitchen, a well-equipped gym with a hot tub and steam room, two rooftop patios, and an outdoor patio with a screened-in gazebo. This well-maintained open-concept 2-bedroom, 2-bath condo features newer vinyl plank flooring and fresh paint. The spacious primary bedroom includes access to the large patio overlooking a serene park, a walk-in closet, and a full ensuite. The second bedroom is located on the opposite side of the unit for added privacy, next to the main bathroom. The generous kitchen offers ample counter space and cabinetry, a large center island, and new stainless steel appliances. Located just steps from the Lewis Estates Golf Course and close to shopping, public transportation, schools, and parks, this condo offers both comfort and convenience in a great location. (id:42336)
Property Details
| MLS® Number | E4445053 |
| Property Type | Single Family |
| Neigbourhood | Suder Greens |
| Amenities Near By | Park, Golf Course, Playground, Public Transit, Schools, Shopping |
| Features | Park/reserve, No Animal Home, No Smoking Home |
| Parking Space Total | 1 |
| Structure | Deck, Patio(s) |
Building
| Bathroom Total | 2 |
| Bedrooms Total | 2 |
| Appliances | Dishwasher, Microwave Range Hood Combo, Refrigerator, Washer/dryer Stack-up, Stove, Window Coverings |
| Basement Type | None |
| Constructed Date | 2004 |
| Cooling Type | Window Air Conditioner |
| Fire Protection | Sprinkler System-fire |
| Heating Type | In Floor Heating |
| Size Interior | 1065 Sqft |
| Type | Apartment |
Parking
| Underground |
Land
| Acreage | No |
| Fence Type | Fence |
| Land Amenities | Park, Golf Course, Playground, Public Transit, Schools, Shopping |
| Size Irregular | 81.05 |
| Size Total | 81.05 M2 |
| Size Total Text | 81.05 M2 |
Rooms
| Level | Type | Length | Width | Dimensions |
|---|---|---|---|---|
| Main Level | Living Room | 4.88 m | 4.74 m | 4.88 m x 4.74 m |
| Main Level | Dining Room | 1.9 m | 3.78 m | 1.9 m x 3.78 m |
| Main Level | Kitchen | 3.6 m | 3.78 m | 3.6 m x 3.78 m |
| Main Level | Primary Bedroom | 3.68 m | 4.22 m | 3.68 m x 4.22 m |
| Main Level | Bedroom 2 | 3.07 m | 3.79 m | 3.07 m x 3.79 m |
https://www.realtor.ca/real-estate/28537668/119-278-suder-greens-dr-nw-edmonton-suder-greens
Interested?
Contact us for more information
Wes A. Garwasiuk
Associate
www.wesgarwasiuk.com/
9919 149 St Nw
Edmonton, Alberta T5P 1K7
(780) 760-6424


