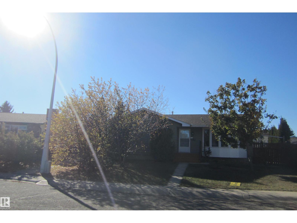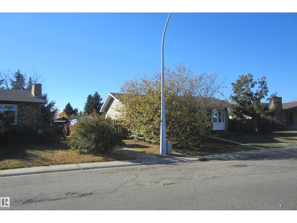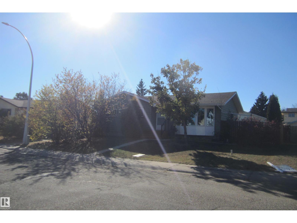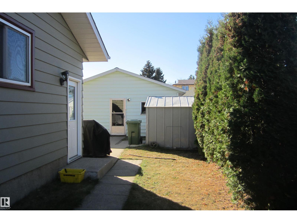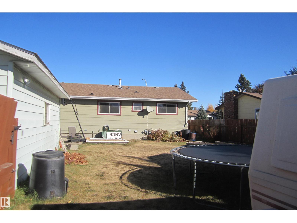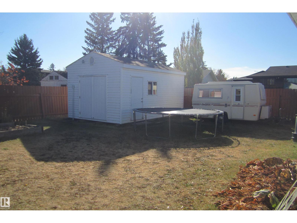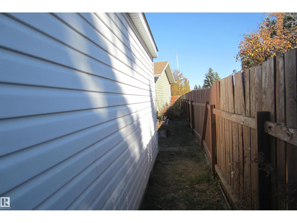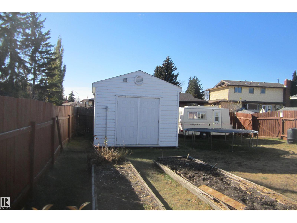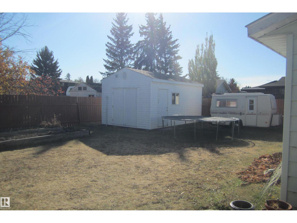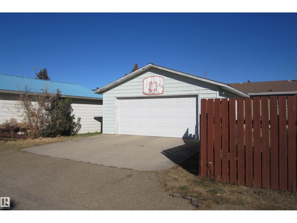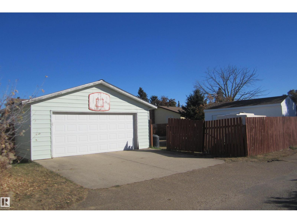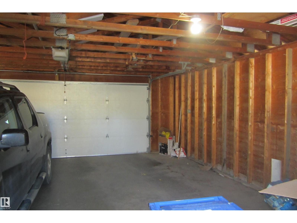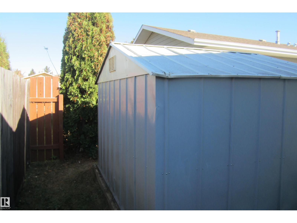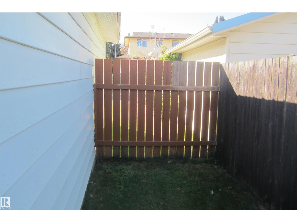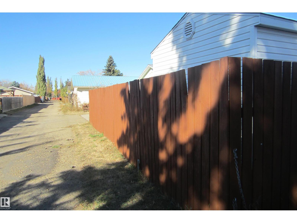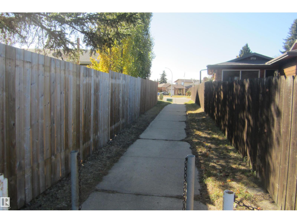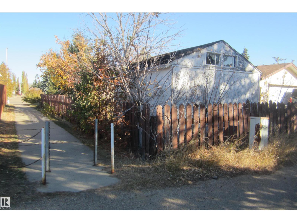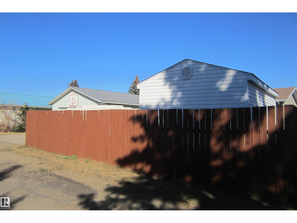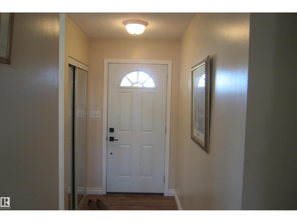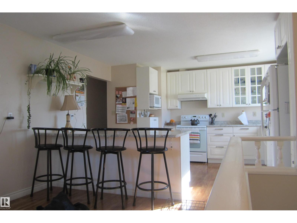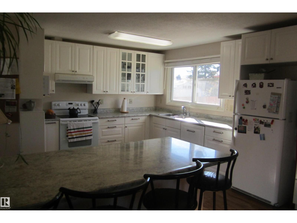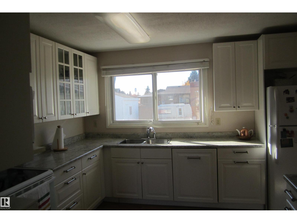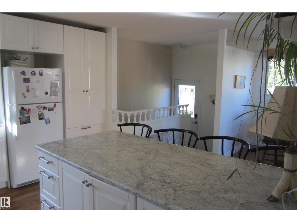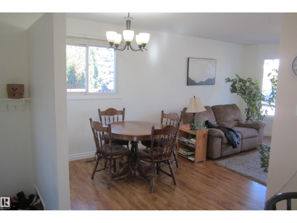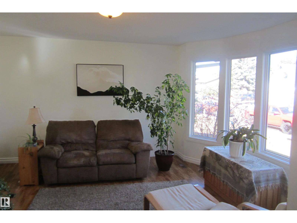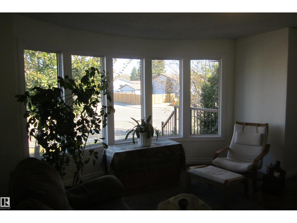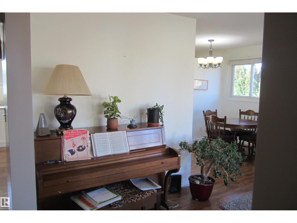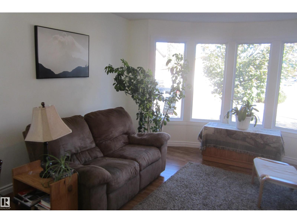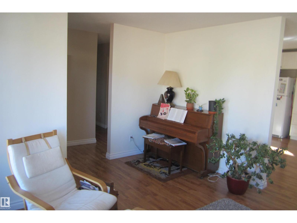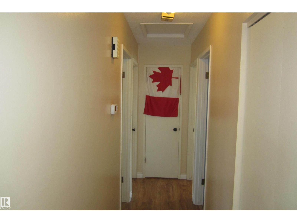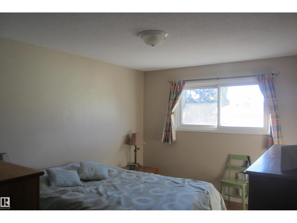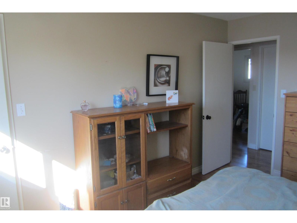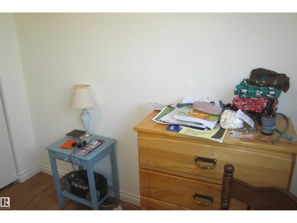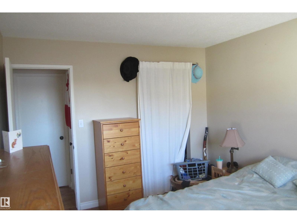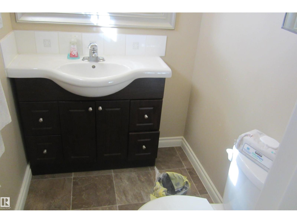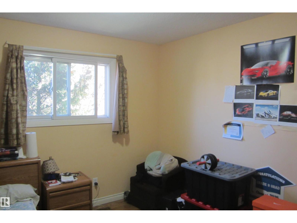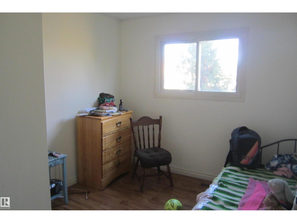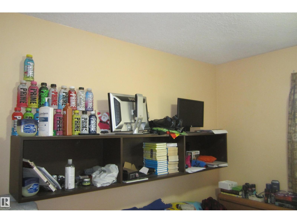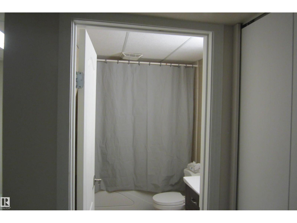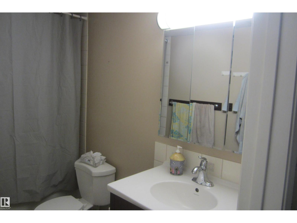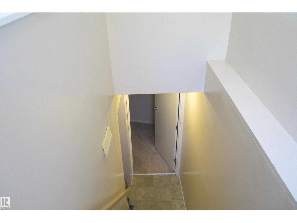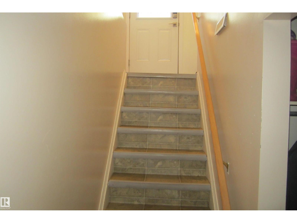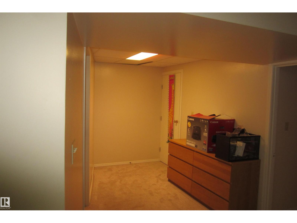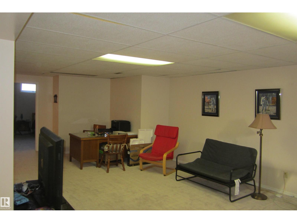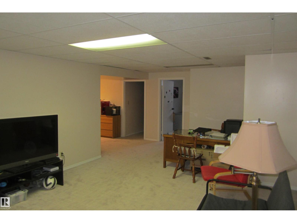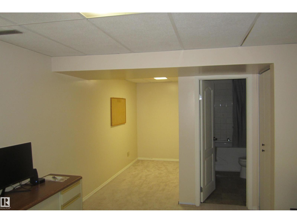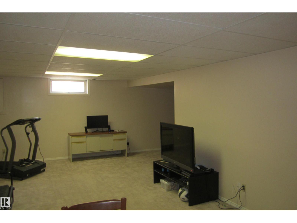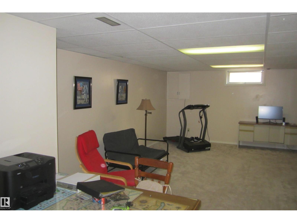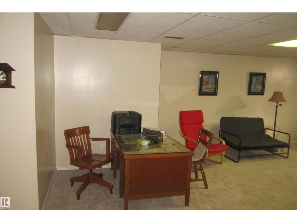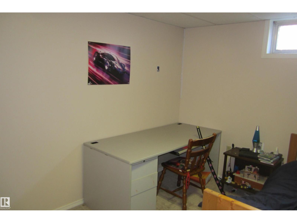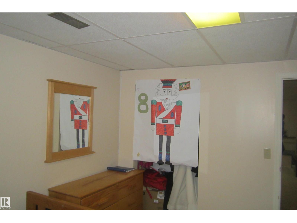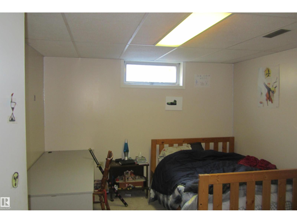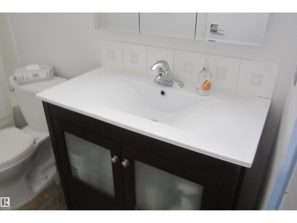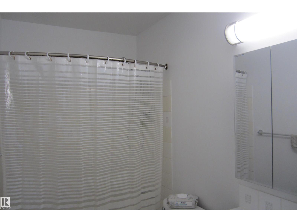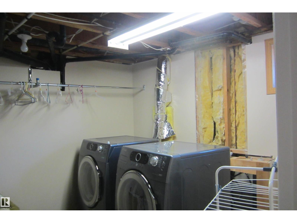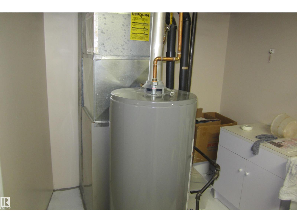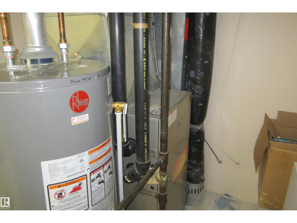119 Willow Dr Wetaskiwin, Alberta T9A 2S5
4 Bedroom
3 Bathroom
1167 sqft
Bungalow
Forced Air
$310,000
Ideal family home located in, mature, family friendly, Centennial. Many upgrades, including kitchen, main bathroom, insulation, shingles, high efficiency furnace, HWT, and down stairs carpeting. Sorry, all main floor windows have been upgraded as well. This home is priced for quick sale and is move in ready. Huge building in back yard is heated and insulated, just great for year around work for the handy man. (id:42336)
Property Details
| MLS® Number | E4462797 |
| Property Type | Single Family |
| Neigbourhood | North Centennial |
| Amenities Near By | Golf Course, Playground, Public Transit, Schools, Shopping |
| Community Features | Public Swimming Pool |
| Features | Paved Lane, No Animal Home, No Smoking Home |
Building
| Bathroom Total | 3 |
| Bedrooms Total | 4 |
| Amenities | Vinyl Windows |
| Appliances | Dishwasher, Dryer, Hood Fan, Microwave, Refrigerator, Satellite Dish, Storage Shed, Stove, Washer, Window Coverings |
| Architectural Style | Bungalow |
| Basement Development | Finished |
| Basement Type | Full (finished) |
| Constructed Date | 1978 |
| Construction Style Attachment | Detached |
| Fire Protection | Smoke Detectors |
| Half Bath Total | 1 |
| Heating Type | Forced Air |
| Stories Total | 1 |
| Size Interior | 1167 Sqft |
| Type | House |
Parking
| Detached Garage | |
| Oversize |
Land
| Acreage | No |
| Fence Type | Fence |
| Land Amenities | Golf Course, Playground, Public Transit, Schools, Shopping |
| Size Irregular | 759 |
| Size Total | 759 M2 |
| Size Total Text | 759 M2 |
Rooms
| Level | Type | Length | Width | Dimensions |
|---|---|---|---|---|
| Basement | Family Room | 4.11 m | 5.79 m | 4.11 m x 5.79 m |
| Basement | Den | 3.12 m | 1.82 m | 3.12 m x 1.82 m |
| Basement | Bedroom 4 | 3.21 m | 3.73 m | 3.21 m x 3.73 m |
| Basement | Laundry Room | 3.65 m | 2.59 m | 3.65 m x 2.59 m |
| Basement | Storage | 3.04 m | 2.05 m | 3.04 m x 2.05 m |
| Main Level | Living Room | 3.58 m | 4.57 m | 3.58 m x 4.57 m |
| Main Level | Dining Room | 1.9 m | 2.84 m | 1.9 m x 2.84 m |
| Main Level | Kitchen | 4.72 m | 4.22 m | 4.72 m x 4.22 m |
| Main Level | Primary Bedroom | 3.18 m | 409 m | 3.18 m x 409 m |
| Main Level | Bedroom 2 | 3.18 m | 2.94 m | 3.18 m x 2.94 m |
| Main Level | Bedroom 3 | 2.89 m | 2.63 m | 2.89 m x 2.63 m |
https://www.realtor.ca/real-estate/29009946/119-willow-dr-wetaskiwin-north-centennial
Interested?
Contact us for more information

Dennis Van Beek
Broker
(866) 868-9121
www.blackgoldrealestate.ca/
www.twitter.com/Dennis Van Beek@dDennisVanBeek5
www.facebook.com/home.php
https://www.linkedin.com/people/pymk?trk=eml_inv_accept&report.success=BqWPh6LRt2kK27mTGKL_mWMdG3Xbb8VEJgQV1cvRvp2XpCz2YgelF1hR9du5fCu1YsQd1LKCvpd9W6JCtTiZPWYCbVtvK2l1NHMR1-1R3OgywJCRECU4Sb1R53gu9yg2HkDiFcZxf4EKjggEeYcJ1ommKpd3QC0NegbgZODn9bXDo0IYH8MVgS
www.instagram.com/home.php


