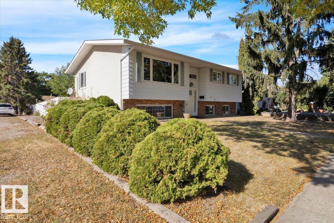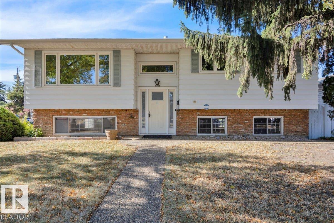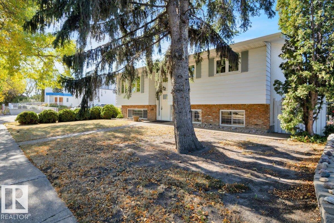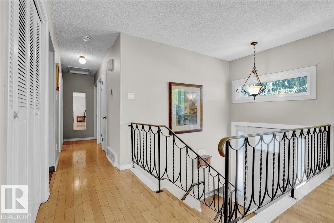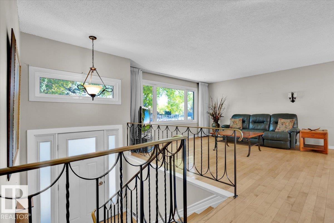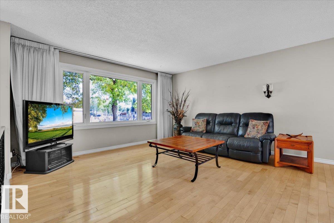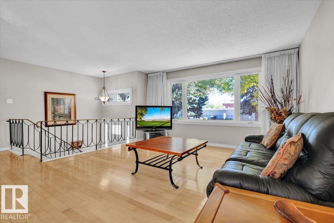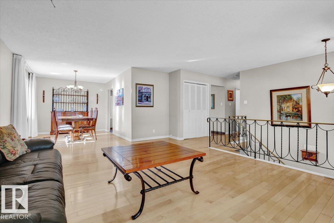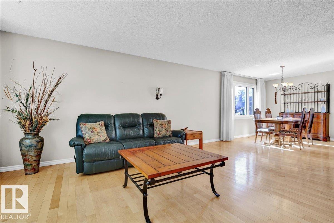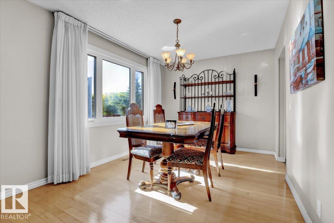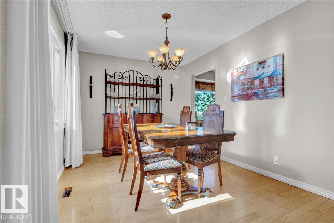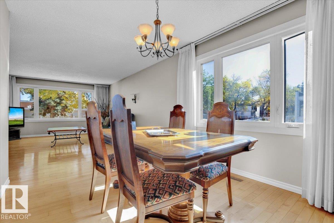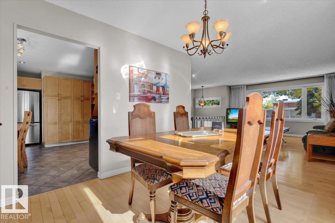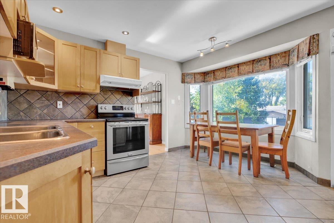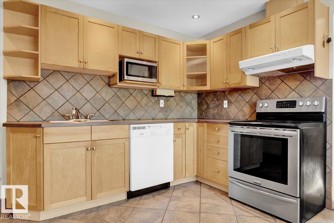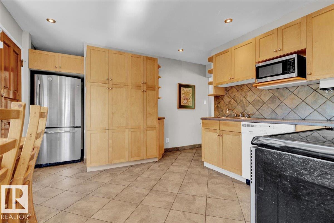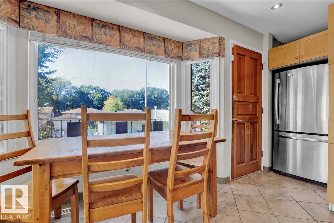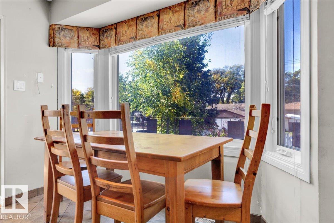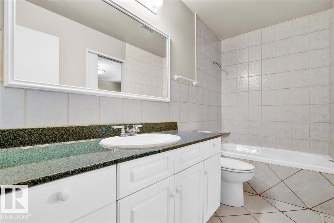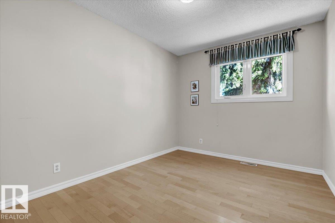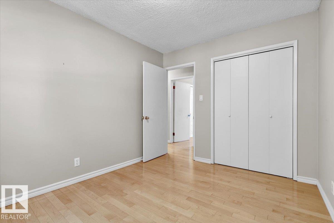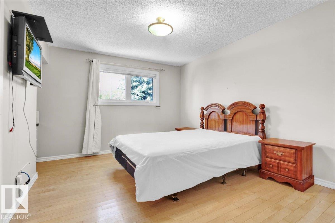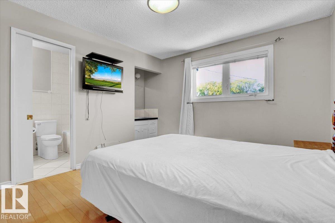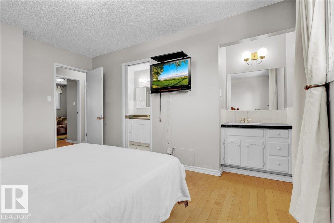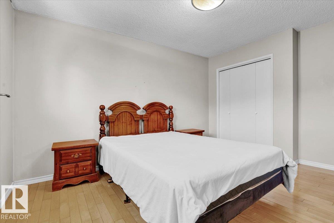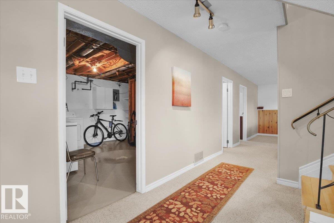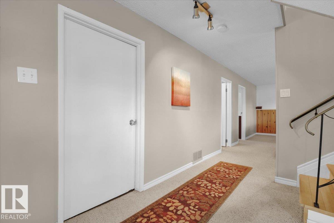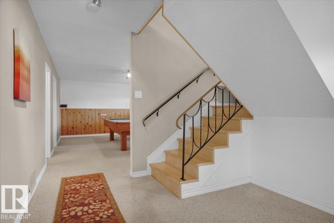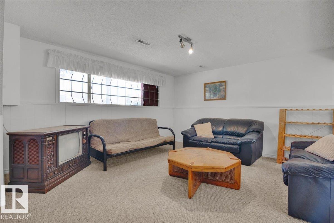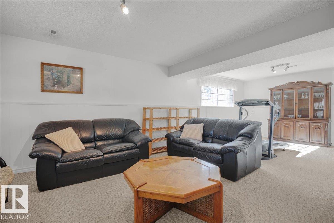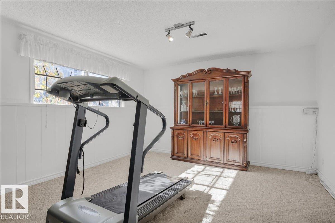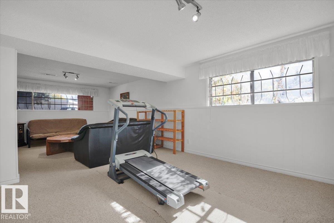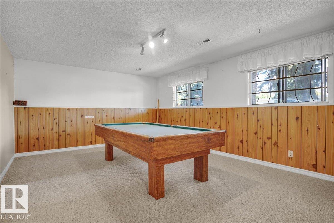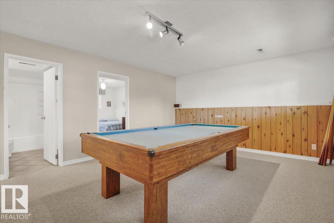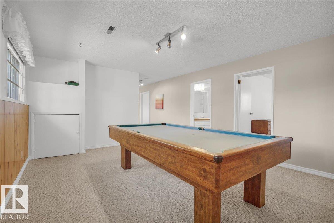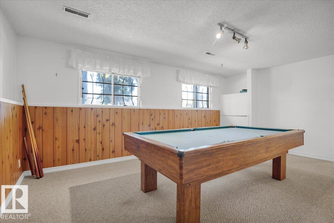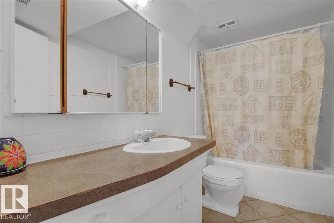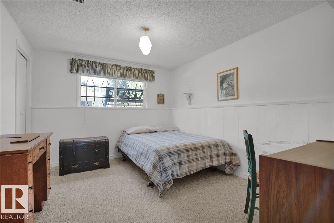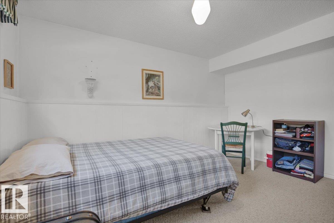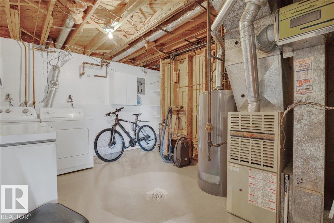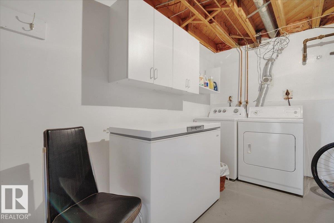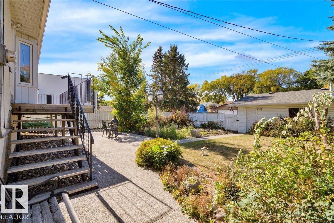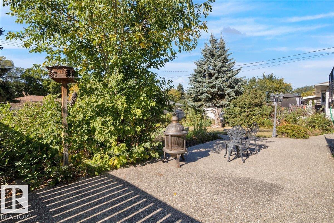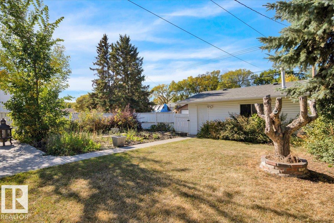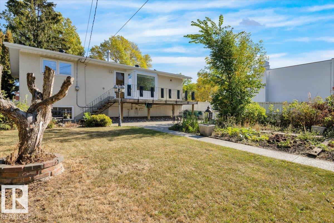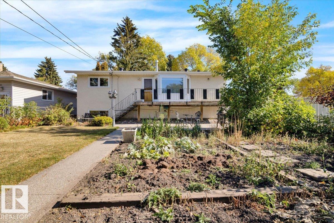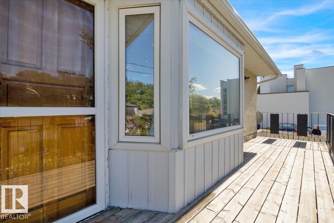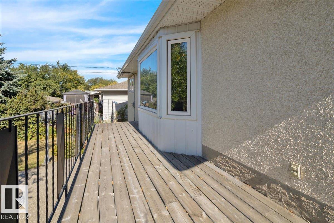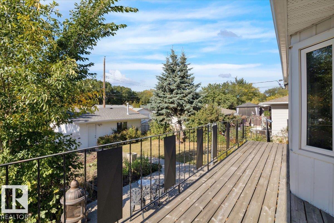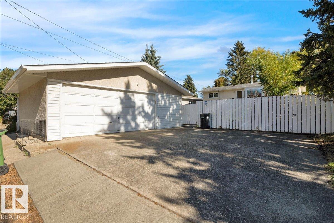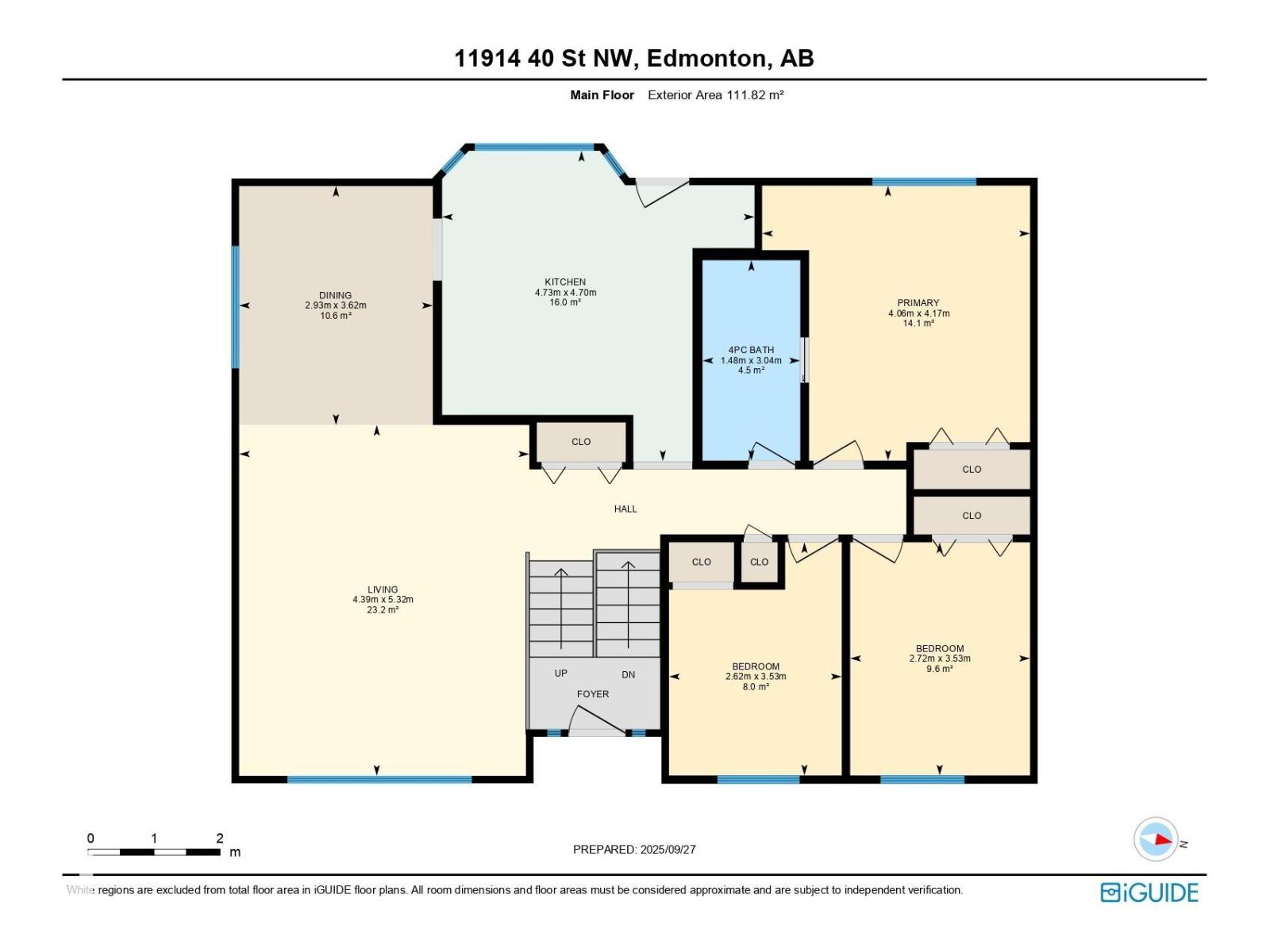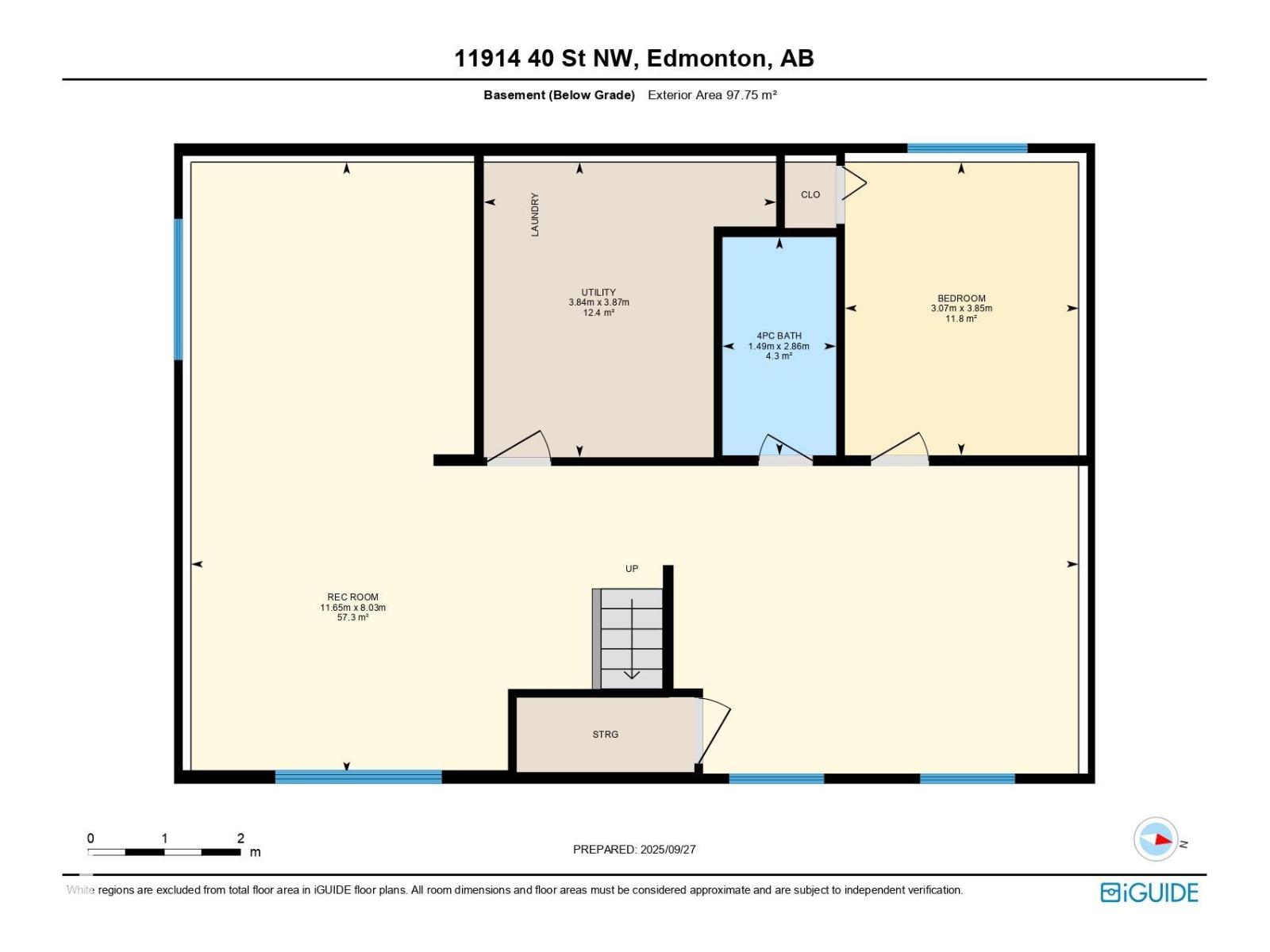11914 40 St Nw Edmonton, Alberta T5W 2K9
$399,900
Well maintained, family friendly 1218 sq ft home on a lovely tree lined street. Main floor featuring solid maple hardwood throughout, 3 bedrooms, full bath with jacuzzi tub, living room and large functional kitchen with dinette. Upgrades in the past 15 yrs include: maple kitchen cabinets, exceptionally bright, beautiful oversized triple pane windows & front door on the main, 50 gal hwt, furnace, eavestroughs & 25 yr shingles (house & garage). This solidly built home sits on a large, landscaped, fenced lot 52'x124' with oversized 26'x22' double garage. Exposed aggregate walks front and back. Loads of parking and space for an RV! This bi-level home features a fully finished basement with large windows above ground level, a rec room, bedroom, additional den/flex room (easy extra bedroom potential), 4 piece bath and large storage/laundry/mechanical room. Excellent walkability, a few short blocks to schools, parks, shops & transit. Quick access to the Henday and Yellowhead Trail. A fine home, don't wait! (id:42336)
Property Details
| MLS® Number | E4459861 |
| Property Type | Single Family |
| Neigbourhood | Beacon Heights |
| Amenities Near By | Playground, Public Transit, Schools, Shopping |
| Features | Flat Site, Paved Lane, No Animal Home, No Smoking Home |
| Parking Space Total | 4 |
Building
| Bathroom Total | 3 |
| Bedrooms Total | 4 |
| Appliances | Dishwasher, Dryer, Freezer, Garage Door Opener Remote(s), Garage Door Opener, Hood Fan, Microwave, Refrigerator, Stove, Washer |
| Architectural Style | Bi-level |
| Basement Development | Finished |
| Basement Type | Full (finished) |
| Constructed Date | 1972 |
| Construction Style Attachment | Detached |
| Half Bath Total | 1 |
| Heating Type | Forced Air |
| Size Interior | 1204 Sqft |
| Type | House |
Parking
| Detached Garage | |
| Oversize |
Land
| Acreage | No |
| Fence Type | Fence |
| Land Amenities | Playground, Public Transit, Schools, Shopping |
| Size Irregular | 576.39 |
| Size Total | 576.39 M2 |
| Size Total Text | 576.39 M2 |
Rooms
| Level | Type | Length | Width | Dimensions |
|---|---|---|---|---|
| Lower Level | Family Room | 11.65 m | 8 m | 11.65 m x 8 m |
| Lower Level | Den | 3.87 m | 3.84 m | 3.87 m x 3.84 m |
| Lower Level | Bedroom 4 | 3.85 m | 3.07 m | 3.85 m x 3.07 m |
| Lower Level | Other | 3.87 m | 3.84 m | 3.87 m x 3.84 m |
| Main Level | Living Room | 5.32 m | 4.39 m | 5.32 m x 4.39 m |
| Main Level | Kitchen | 4.73 m | 4.7 m | 4.73 m x 4.7 m |
| Main Level | Primary Bedroom | 4.17 m | 4.06 m | 4.17 m x 4.06 m |
| Main Level | Bedroom 2 | 3.53 m | 2.62 m | 3.53 m x 2.62 m |
| Main Level | Bedroom 3 | 3.53 m | 2.62 m | 3.53 m x 2.62 m |
https://www.realtor.ca/real-estate/28921096/11914-40-st-nw-edmonton-beacon-heights
Interested?
Contact us for more information

Michael Calverley
Associate
(780) 457-5240
mikecal.com/

10630 124 St Nw
Edmonton, Alberta T5N 1S3
(780) 478-5478
(780) 457-5240


