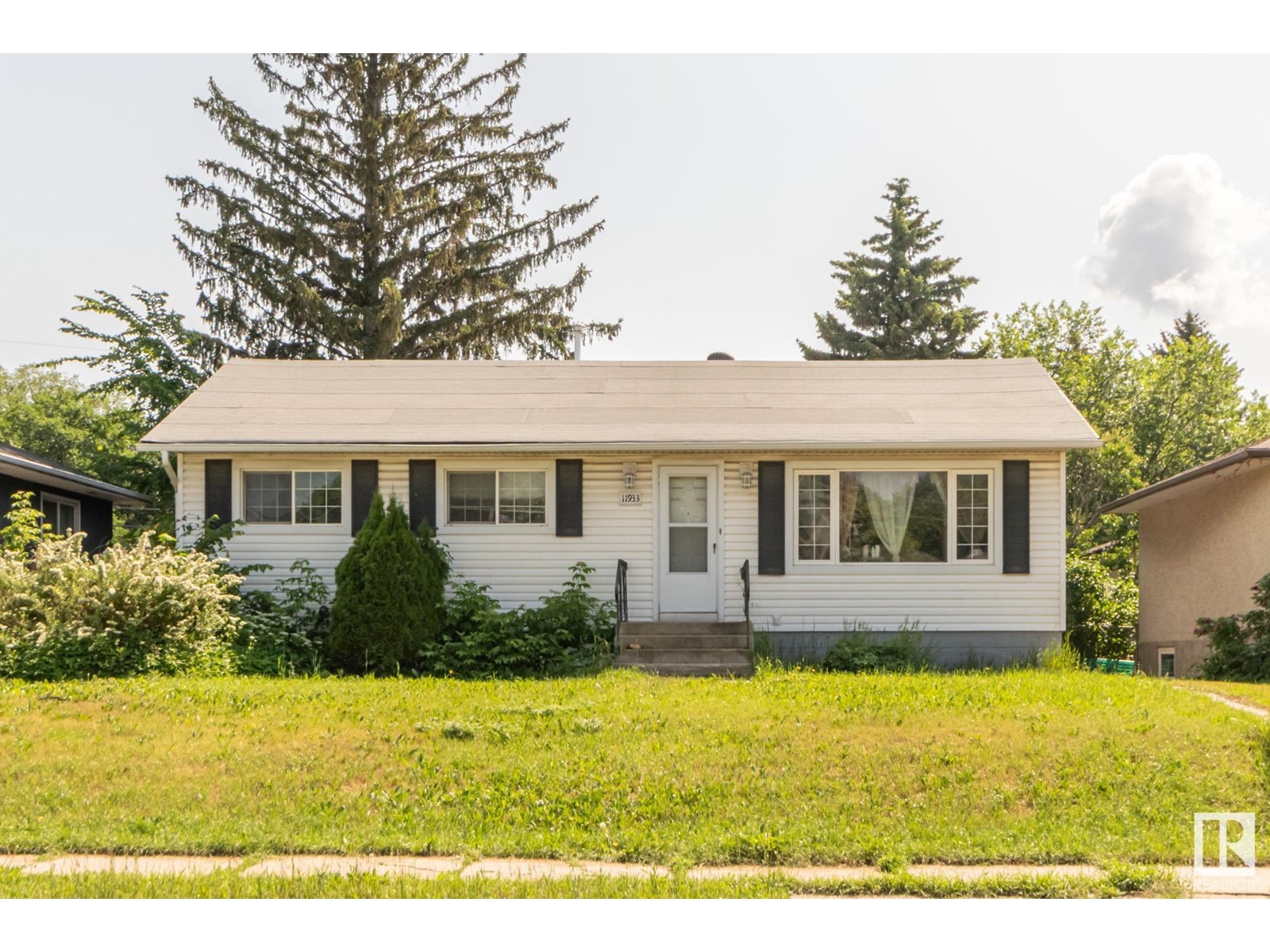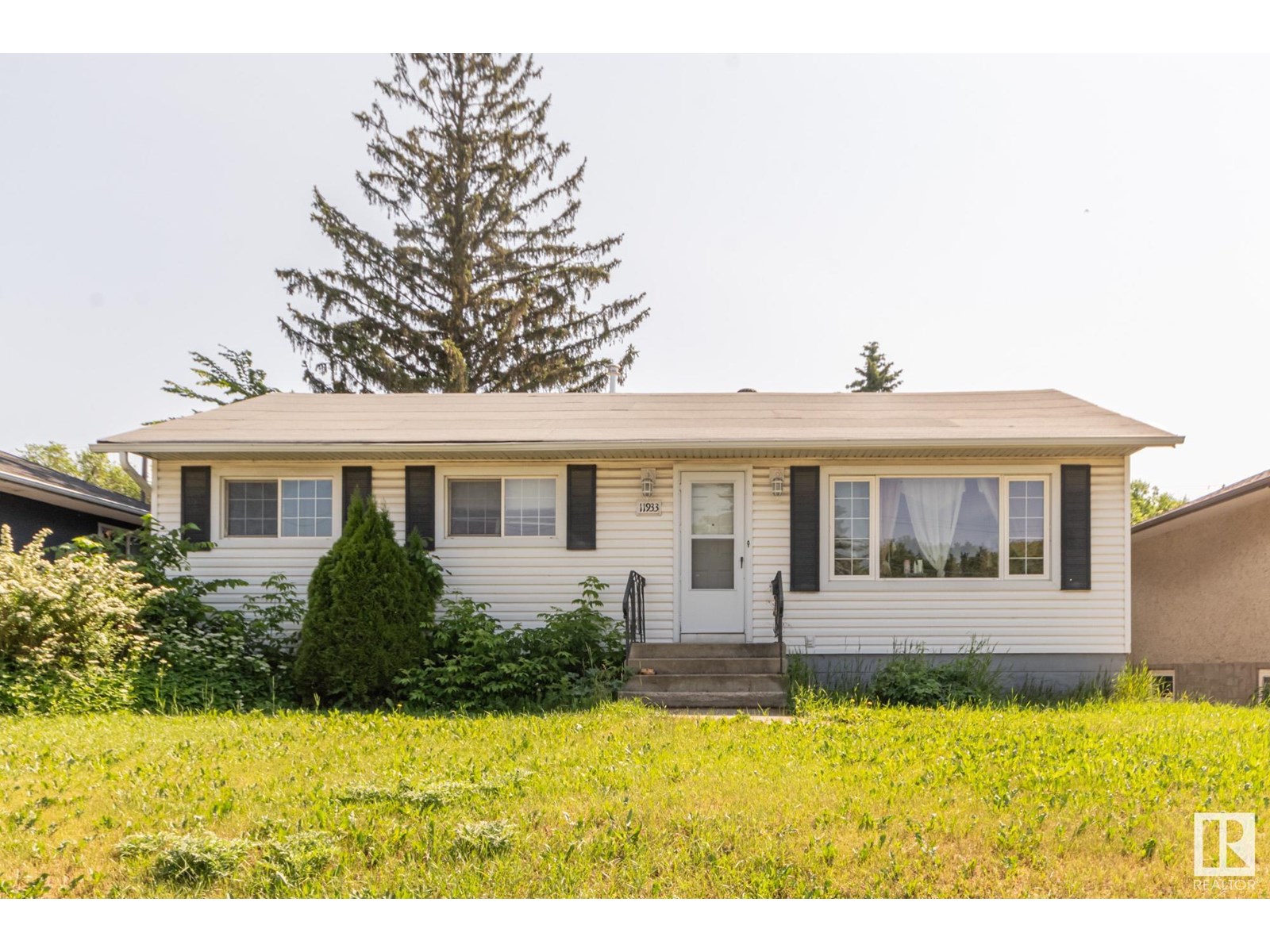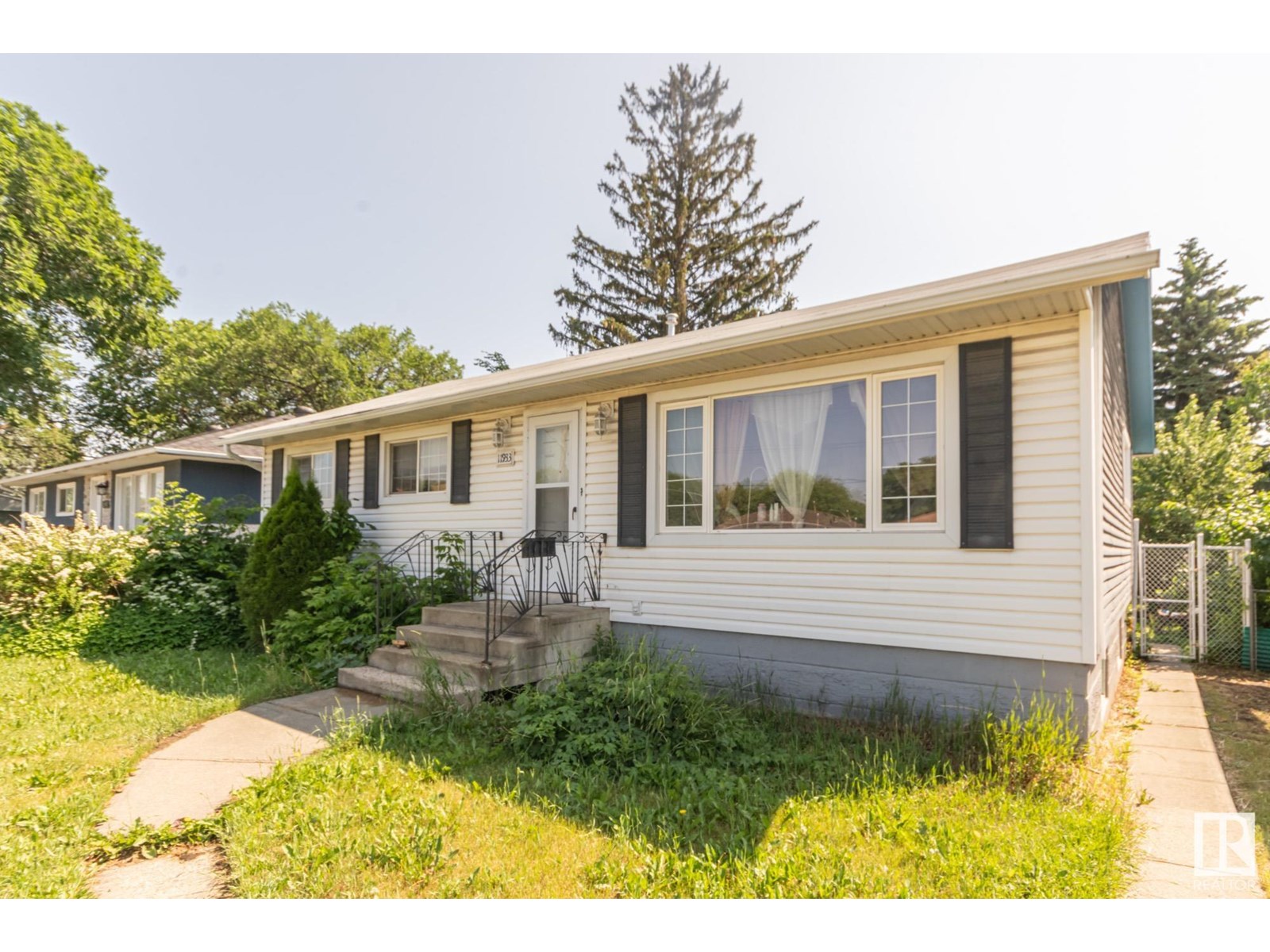11933 50 St Nw Nw Edmonton, Alberta T5W 3C1
$365,000
Excellent investment or live-with-income opportunity! This bungalow features a prime layout with 3 main-floor bedrooms, a large 4-piece bathroom, and a dining room. All kept comfortable with newer windows and Air Conditioning. The basement is perfectly set up with a separate-entrance, 1-bedroom in-law suite, offering significant rental income potential, plus an additional second bedroom for flexibility. You'll find plenty of storage throughout. The property includes a large, fully fenced, east-facing backyard ideal for relaxation, and a single detached garage accessible from the alley. Its convenient location near Yellowhead Trail, bus routes, and shopping enhances its appeal to tenants and homeowners alike. (id:42336)
Property Details
| MLS® Number | E4442967 |
| Property Type | Single Family |
| Neigbourhood | Beacon Heights |
| Amenities Near By | Schools, Shopping |
| Features | Paved Lane, Lane |
Building
| Bathroom Total | 1 |
| Bedrooms Total | 5 |
| Appliances | Dryer, Washer, Refrigerator, Two Stoves |
| Architectural Style | Bungalow |
| Basement Development | Finished |
| Basement Type | Full (finished) |
| Constructed Date | 1959 |
| Construction Style Attachment | Detached |
| Cooling Type | Central Air Conditioning |
| Heating Type | Forced Air |
| Stories Total | 1 |
| Size Interior | 1056 Sqft |
| Type | House |
Parking
| Detached Garage |
Land
| Acreage | No |
| Fence Type | Fence |
| Land Amenities | Schools, Shopping |
| Size Irregular | 575 |
| Size Total | 575 M2 |
| Size Total Text | 575 M2 |
Rooms
| Level | Type | Length | Width | Dimensions |
|---|---|---|---|---|
| Lower Level | Family Room | 4.32 m | 3.9 m | 4.32 m x 3.9 m |
| Lower Level | Bedroom 4 | 4.27 m | 2.72 m | 4.27 m x 2.72 m |
| Lower Level | Bedroom 5 | 2.85 m | 3.9 m | 2.85 m x 3.9 m |
| Lower Level | Second Kitchen | 2.83 m | 3.25 m | 2.83 m x 3.25 m |
| Main Level | Living Room | 4.38 m | 3.96 m | 4.38 m x 3.96 m |
| Main Level | Dining Room | 2.67 m | 2.41 m | 2.67 m x 2.41 m |
| Main Level | Kitchen | 2.67 m | 3.44 m | 2.67 m x 3.44 m |
| Main Level | Primary Bedroom | 3.04 m | 3.5 m | 3.04 m x 3.5 m |
| Main Level | Bedroom 2 | 2.79 m | 3.38 m | 2.79 m x 3.38 m |
| Main Level | Bedroom 3 | 2.61 m | 3.05 m | 2.61 m x 3.05 m |
https://www.realtor.ca/real-estate/28488657/11933-50-st-nw-nw-edmonton-beacon-heights
Interested?
Contact us for more information

Kristine D. Walline
Associate
3400-10180 101 St Nw
Edmonton, Alberta T5J 3S4
(800) 899-1217

Crystal E. Walline
Associate
https://crystalwalline.ca/
https://twitter.com/TheWallineTeam
https://www.facebook.com/wallineteam/
www.linkedin.com/in/crystal-walline-a9a3b047
3400-10180 101 St Nw
Edmonton, Alberta T5J 3S4
(800) 899-1217





















