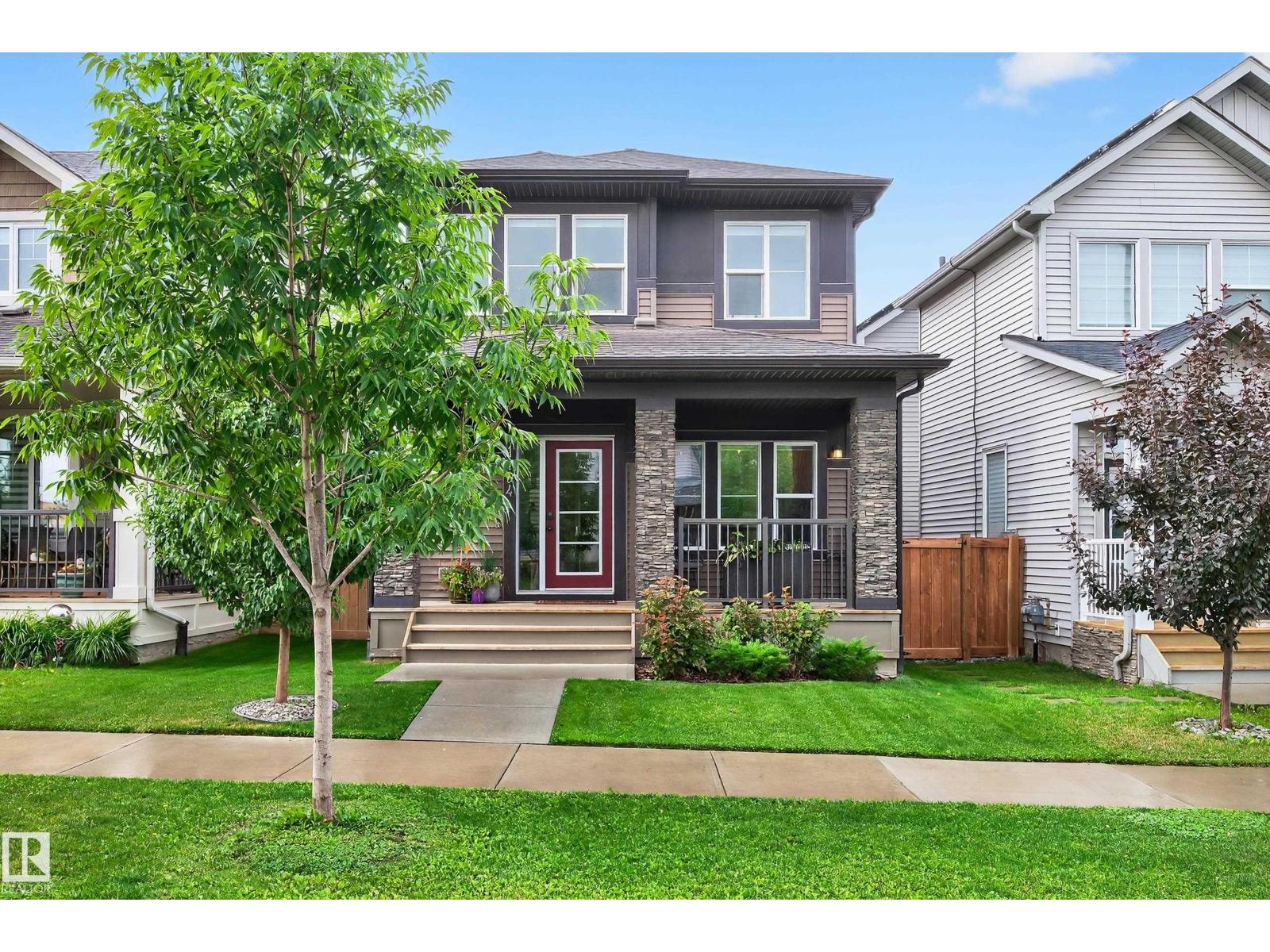1194 Keswick Dr Sw Edmonton, Alberta T6W 4J5
$550,000
Experience modern comfort in this beautifully maintained 1,800 sq ft home. Spacious and thoughtfully designed, it features an open-concept living and dining area with elegant quartz countertops, a stylish backsplash, and a large island perfect for gatherings. Seamless indoor-outdoor living is easy with oversized patio doors opening to a low-maintenance yard, ideal for entertaining. At the rear, you have direct access to the basement, double garage, and a convenient 2-piece powder room. Upstairs, enjoy a versatile bonus room, laundry area, two additional bedrooms, and a spacious primary suite with dual sinks and a walk-in closet. Perfectly situated, this home is just a 2-minute walk to Joan Carr School and close to shopping centers, dining options, daycare facilities, and over 19 km of scenic walking trails. Modern living meets convenience in this welcoming community, offering everything you need for a vibrant lifestyle. (id:42336)
Property Details
| MLS® Number | E4454991 |
| Property Type | Single Family |
| Neigbourhood | Keswick |
| Amenities Near By | Airport, Playground, Public Transit, Schools, Shopping, Ski Hill |
| Features | Lane |
| Parking Space Total | 2 |
Building
| Bathroom Total | 3 |
| Bedrooms Total | 3 |
| Amenities | Ceiling - 9ft |
| Appliances | Dishwasher, Dryer, Refrigerator, Stove, Washer, Window Coverings |
| Basement Development | Unfinished |
| Basement Type | Full (unfinished) |
| Constructed Date | 2019 |
| Construction Style Attachment | Detached |
| Cooling Type | Central Air Conditioning |
| Fire Protection | Smoke Detectors |
| Half Bath Total | 1 |
| Heating Type | Forced Air |
| Stories Total | 2 |
| Size Interior | 1800 Sqft |
| Type | House |
Parking
| Attached Garage |
Land
| Acreage | No |
| Land Amenities | Airport, Playground, Public Transit, Schools, Shopping, Ski Hill |
| Size Irregular | 254.65 |
| Size Total | 254.65 M2 |
| Size Total Text | 254.65 M2 |
Rooms
| Level | Type | Length | Width | Dimensions |
|---|---|---|---|---|
| Main Level | Living Room | 3.82 m | 4.6 m | 3.82 m x 4.6 m |
| Main Level | Dining Room | 1.81 m | 3.91 m | 1.81 m x 3.91 m |
| Main Level | Kitchen | 3.95 m | 4.46 m | 3.95 m x 4.46 m |
| Upper Level | Primary Bedroom | 3.03 m | 4.24 m | 3.03 m x 4.24 m |
| Upper Level | Bedroom 2 | 2.78 m | 3.01 m | 2.78 m x 3.01 m |
| Upper Level | Bedroom 3 | 2.99 m | 3.25 m | 2.99 m x 3.25 m |
| Upper Level | Bonus Room | 3.98 m | 5.11 m | 3.98 m x 5.11 m |
| Upper Level | Laundry Room | 1.78 m | 1.8 m | 1.78 m x 1.8 m |
https://www.realtor.ca/real-estate/28785538/1194-keswick-dr-sw-edmonton-keswick
Interested?
Contact us for more information

Bill Hatton
Associate
(780) 486-8654
www.billhatton.ca/
https://www.facebook.com/bill.hatton.9250

18831 111 Ave Nw
Edmonton, Alberta T5S 2X4
(780) 486-8655















































