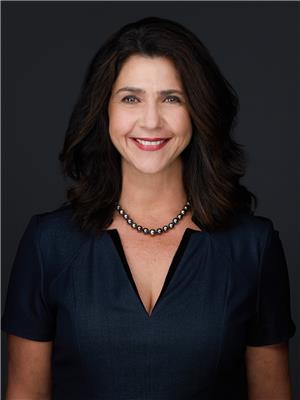#12 11016 86 Av Nw Edmonton, Alberta T6G 0W9
$318,800Maintenance, Exterior Maintenance, Insurance, Landscaping, Property Management, Other, See Remarks
$508 Monthly
Maintenance, Exterior Maintenance, Insurance, Landscaping, Property Management, Other, See Remarks
$508 MonthlyDARE TO COMPARE this trendy & spacious (1187 sqft) 2 bedroom unit with U/G parking in the heart of the U of A. INVESTORS! Fantastic LOCATION, SIZE & LAYOUT! ONLY a 2-5 minute walk to campus, hospital, coffee shops, restaurants, grocery store, and great access to Edmonton river valley trails. This unit offers QUIET living space on 2 levels & includes a large open living/dining rm with wood burning fireplace, bright & spacious kitchen with all appliances (incl. freezer), a nook area that would make a great study area on the main as well as a 2nd sitting/study area on the lower level, 1 bath on each level & your own laundry room. This is a very special & unique home in an 8 unit Boutique complex. You will appreciate all the large windows that allows East, South & West SUNLIGHT into the unit throughout. There is also a lovely courtyard you walk through to access your home, guest parking & U/G heated parking. You won't find a better location & price for such a unique home in this area... Must see! (id:42336)
Property Details
| MLS® Number | E4445192 |
| Property Type | Single Family |
| Neigbourhood | Garneau |
| Amenities Near By | Playground, Public Transit, Schools, Shopping |
| Features | Lane |
| Parking Space Total | 1 |
Building
| Bathroom Total | 2 |
| Bedrooms Total | 2 |
| Appliances | Dishwasher, Dryer, Freezer, Refrigerator, Stove, Washer, Window Coverings |
| Basement Development | Finished |
| Basement Type | Full (finished) |
| Constructed Date | 1981 |
| Fireplace Fuel | Wood |
| Fireplace Present | Yes |
| Fireplace Type | Corner |
| Half Bath Total | 1 |
| Heating Type | Hot Water Radiator Heat |
| Size Interior | 1187 Sqft |
| Type | Apartment |
Parking
| Heated Garage | |
| Parkade | |
| Underground |
Land
| Acreage | No |
| Land Amenities | Playground, Public Transit, Schools, Shopping |
Rooms
| Level | Type | Length | Width | Dimensions |
|---|---|---|---|---|
| Main Level | Family Room | 4.46 m | 3.22 m | 4.46 m x 3.22 m |
| Main Level | Primary Bedroom | 3.67 m | 3.13 m | 3.67 m x 3.13 m |
| Main Level | Bedroom 2 | 2.9 m | 2.7 m | 2.9 m x 2.7 m |
| Main Level | Utility Room | 2.16 m | 2.6 m | 2.16 m x 2.6 m |
| Main Level | Laundry Room | Measurements not available | ||
| Upper Level | Living Room | 3.83 m | 2.83 m | 3.83 m x 2.83 m |
| Upper Level | Kitchen | 3.66 m | 3.13 m | 3.66 m x 3.13 m |
https://www.realtor.ca/real-estate/28541788/12-11016-86-av-nw-edmonton-garneau
Interested?
Contact us for more information

Mirella A. Esposito
Associate
(780) 488-0966
www.espo.ca/

201-10555 172 St Nw
Edmonton, Alberta T5S 1P1
(780) 483-2122
(780) 488-0966

Joe D. Esposito
Associate
(780) 488-0966
www.espo.ca/

201-10555 172 St Nw
Edmonton, Alberta T5S 1P1
(780) 483-2122
(780) 488-0966

































