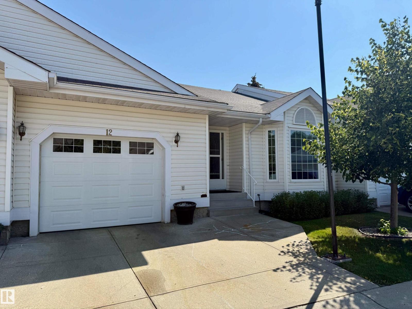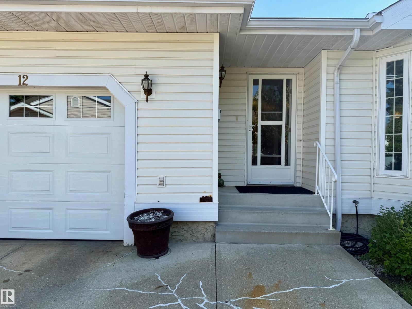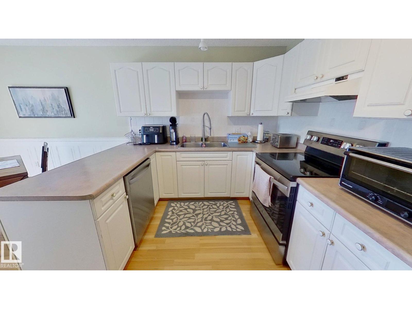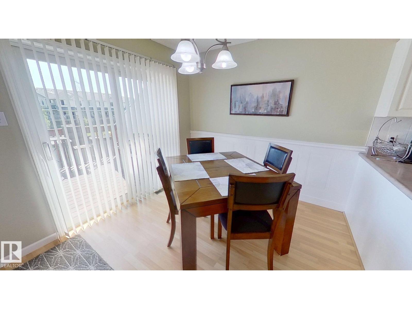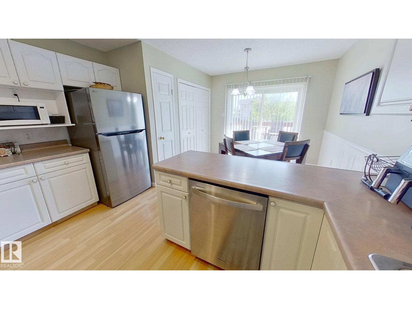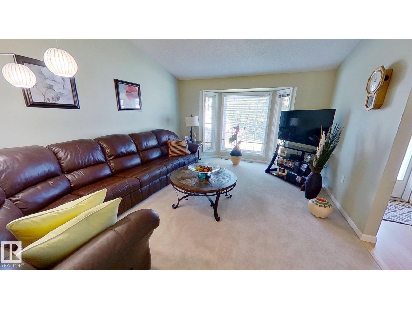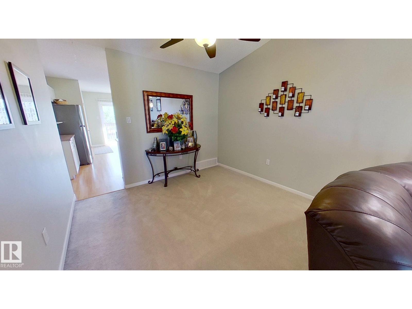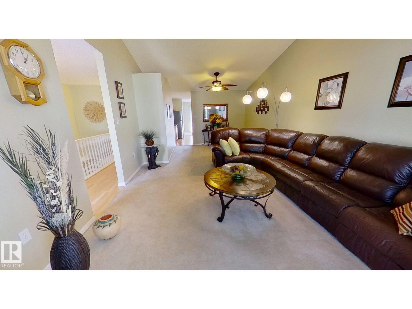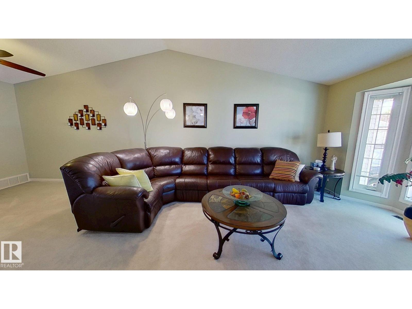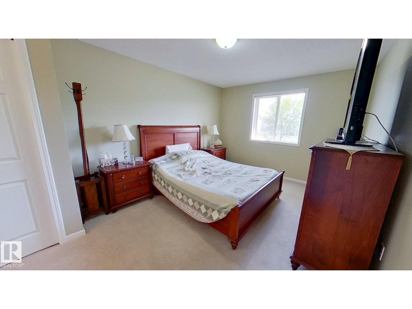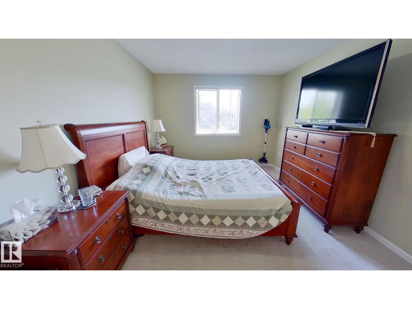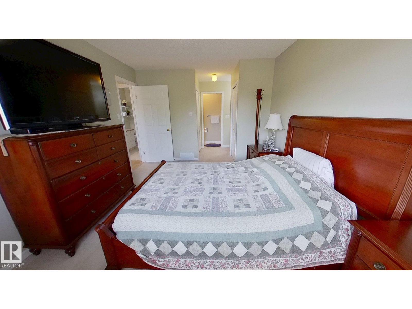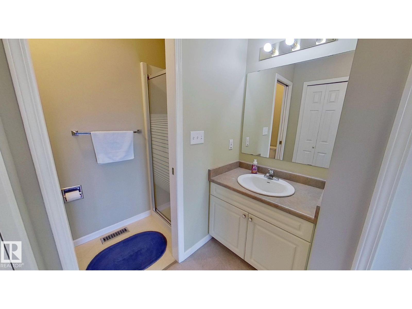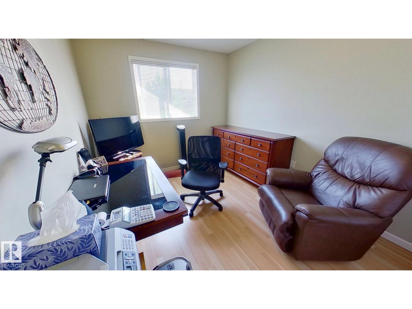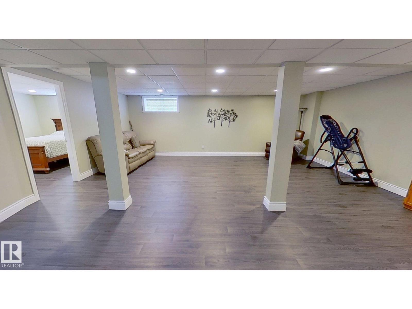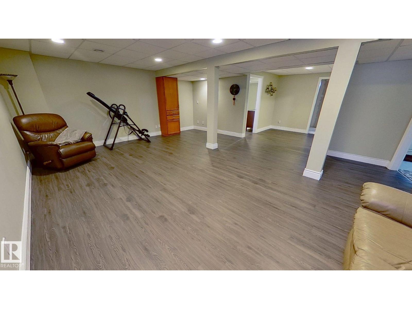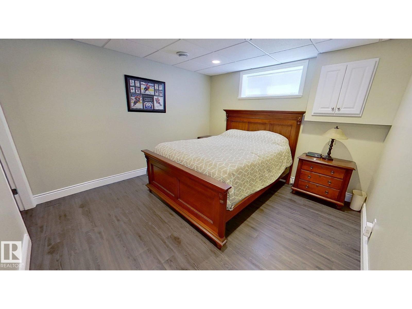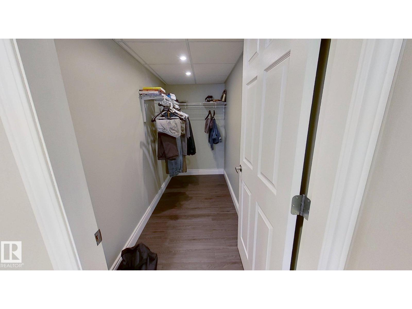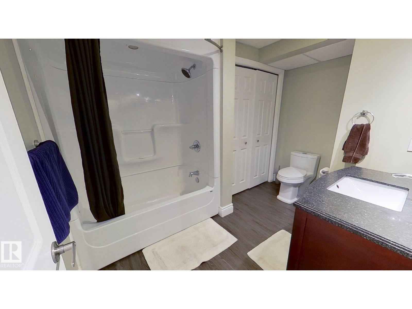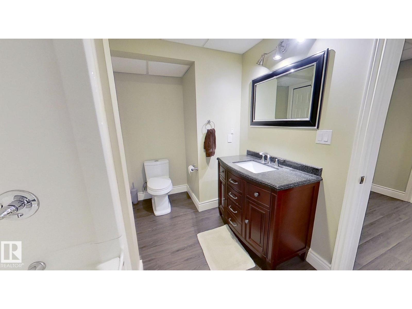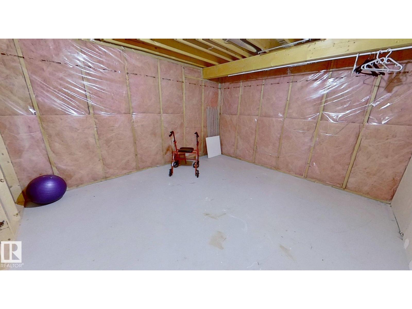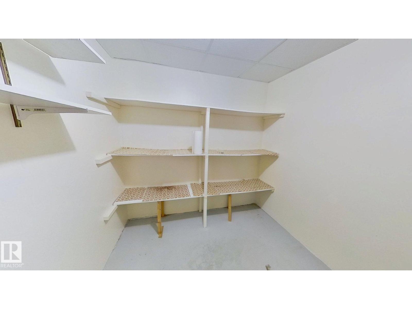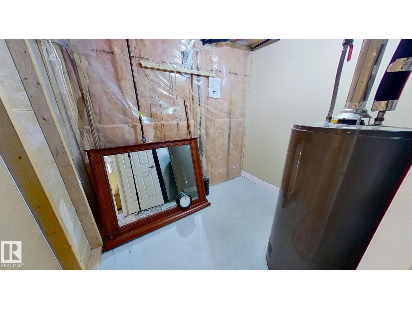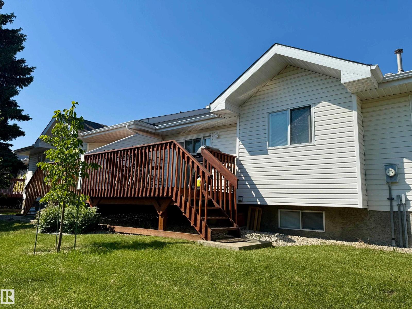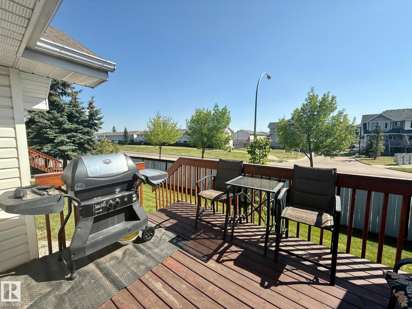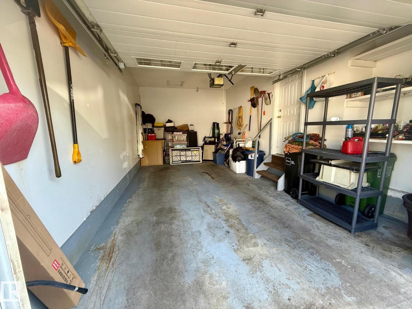#12 13217 155 Av Nw Edmonton, Alberta T6V 1E6
$339,000Maintenance, Exterior Maintenance, Landscaping, Water
$465 Monthly
Maintenance, Exterior Maintenance, Landscaping, Water
$465 MonthlyWelcome to this well-maintained 2+1 bedroom, 3 bathroom home offering 1248 sq ft of comfortable living space in the desirable community of Oxford. Designed for 50+ adults, this property provides a quiet and friendly setting with convenient access to nearby shopping, restaurants, and essential amenities. The main level features a bright and functional layout with an open living area, updated laminate flooring, and brand new appliances in the kitchen. The primary bedroom includes a private ensuite, while the second bedroom provides flexibility for guests or a home office. The fully developed basement adds valuable living space with an additional bedroom, bathroom, and recreation area. An attached garage ensures secure parking and extra storage. Enjoy a low-maintenance lifestyle in a sought-after location, perfect for downsizing or retirement living. (id:42336)
Property Details
| MLS® Number | E4454884 |
| Property Type | Single Family |
| Neigbourhood | Oxford |
| Amenities Near By | Playground, Public Transit, Schools, Shopping |
| Features | No Animal Home, No Smoking Home |
| Structure | Deck |
Building
| Bathroom Total | 3 |
| Bedrooms Total | 3 |
| Amenities | Vinyl Windows |
| Appliances | Dishwasher, Dryer, Garage Door Opener Remote(s), Garage Door Opener, Garburator, Hood Fan, Humidifier, Refrigerator, Stove, Central Vacuum, Washer, Window Coverings |
| Architectural Style | Bungalow |
| Basement Development | Finished |
| Basement Type | Full (finished) |
| Ceiling Type | Vaulted |
| Constructed Date | 1993 |
| Construction Style Attachment | Attached |
| Fire Protection | Smoke Detectors |
| Heating Type | Forced Air |
| Stories Total | 1 |
| Size Interior | 1249 Sqft |
| Type | Row / Townhouse |
Parking
| Attached Garage |
Land
| Acreage | No |
| Land Amenities | Playground, Public Transit, Schools, Shopping |
| Size Irregular | 380.92 |
| Size Total | 380.92 M2 |
| Size Total Text | 380.92 M2 |
Rooms
| Level | Type | Length | Width | Dimensions |
|---|---|---|---|---|
| Basement | Family Room | 21'3" x 11'7" | ||
| Basement | Bedroom 3 | 11'5" x 10'10 | ||
| Main Level | Living Room | 25'6" x 12'9" | ||
| Main Level | Dining Room | 8'10" x 9'10" | ||
| Main Level | Kitchen | 8'11" x 12'6" | ||
| Main Level | Primary Bedroom | 10'5" x 14'3" | ||
| Main Level | Bedroom 2 | 8'11" x 13'2" |
https://www.realtor.ca/real-estate/28782733/12-13217-155-av-nw-edmonton-oxford
Interested?
Contact us for more information

Fred Clemens
Broker
10807 124 St Nw
Edmonton, Alberta T5M 0H4
(877) 888-3131


