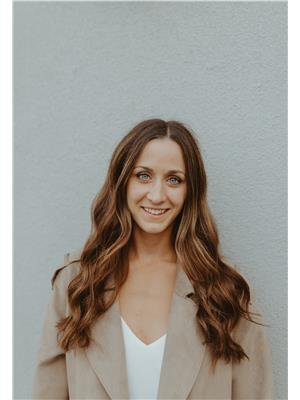#12 51514 Rge Road 261 Rural Parkland County, Alberta T7Y 1B3
$749,900
Enjoy acreage living conveniently located only minutes outside of Edmonton! This updated and well maintained 4 level split has so many things going for it. Main floor features a living room, dining room and updated kitchen. Upstairs you will find the primary bedroom with a 2 piece ensuite, two generous sized bedrooms and a 4 piece bathroom. Enjoy the massive great room with TV & surround system - perfect for entertaining, with direct access to the outdoor POOL! On the lower level you will find a cozy family room with a stunning brick gas fireplace, an additional bedroom and 3 piece ensuite. This home has TONS of storage space. Some upgrades over the years include newer roof, septic tank (1997). You'll also appreciate the oversized double attached garage plus a single detached garage. This is the perfect place to call home! (id:42336)
Property Details
| MLS® Number | E4456501 |
| Property Type | Single Family |
| Neigbourhood | Fleming Park |
| Amenities Near By | Shopping |
| Features | See Remarks, Flat Site |
| Pool Type | Outdoor Pool |
Building
| Bathroom Total | 3 |
| Bedrooms Total | 4 |
| Appliances | Dishwasher, Dryer, Garage Door Opener, Microwave Range Hood Combo, Refrigerator, Stove, Washer |
| Basement Development | Finished |
| Basement Type | Full (finished) |
| Constructed Date | 1973 |
| Construction Style Attachment | Detached |
| Half Bath Total | 1 |
| Heating Type | Forced Air |
| Size Interior | 1634 Sqft |
| Type | House |
Parking
| Attached Garage | |
| Detached Garage |
Land
| Acreage | Yes |
| Land Amenities | Shopping |
| Size Irregular | 3 |
| Size Total | 3 Ac |
| Size Total Text | 3 Ac |
Rooms
| Level | Type | Length | Width | Dimensions |
|---|---|---|---|---|
| Basement | Laundry Room | 5.89 m | 3.72 m | 5.89 m x 3.72 m |
| Basement | Recreation Room | 5.91 m | 4.05 m | 5.91 m x 4.05 m |
| Basement | Storage | 1.66 m | 1.99 m | 1.66 m x 1.99 m |
| Lower Level | Family Room | 5.75 m | 4.19 m | 5.75 m x 4.19 m |
| Lower Level | Bedroom 4 | 3.25 m | 3.62 m | 3.25 m x 3.62 m |
| Lower Level | Great Room | 3.65 m | 8.24 m | 3.65 m x 8.24 m |
| Main Level | Living Room | 4.84 m | 4.55 m | 4.84 m x 4.55 m |
| Main Level | Dining Room | 2.71 m | 3.33 m | 2.71 m x 3.33 m |
| Main Level | Kitchen | 3.11 m | 4.26 m | 3.11 m x 4.26 m |
| Upper Level | Primary Bedroom | 3.65 m | 3.82 m | 3.65 m x 3.82 m |
| Upper Level | Bedroom 2 | 2.43 m | 4.31 m | 2.43 m x 4.31 m |
| Upper Level | Bedroom 3 | 2.65 m | 2.9 m | 2.65 m x 2.9 m |
https://www.realtor.ca/real-estate/28824497/12-51514-rge-road-261-rural-parkland-county-fleming-park
Interested?
Contact us for more information

Naomi Jurgens
Associate
425-450 Ordze Rd
Sherwood Park, Alberta T8B 0C5
(780) 570-9650
Andrea Boddez
Associate
(780) 467-2897
425-450 Ordze Rd
Sherwood Park, Alberta T8B 0C5
(780) 570-9650














































