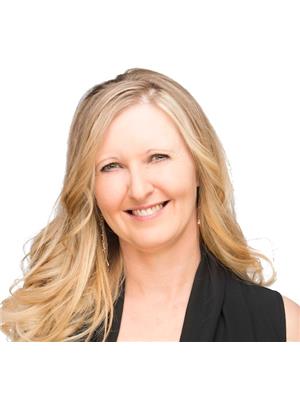12 53026 Rge Road 43 Rural Parkland County, Alberta T0E 2K0
$829,000
Cozy Lakefront Living awaits in the highly sought after community of Rizzie Beach! This charming single story retreat features 3 bedrooms and 1 bathroom in a well-planned layout that offers both comfort and accessibility. Thoughtfully designed to maximize space, this home is the perfect place to unwind after a day of lake adventures. Step inside to a warm and welcoming living room filled with natural light and inviting charm. The open-concept layout seamlessly blends the living, dining, and kitchen areas, ideal for engaging conversation while preparing meals. Step outside to your covered deck, a shady oasis perfect for relaxing on hot summer days. Whether it’s morning coffee or evening gatherings, this outdoor space is sure to be a favorite. Hosting is a breeze with plenty of room for guests, including a Bunkie for extra sleeping space and RV parking for visitors. Just steps from the water, this home offers the ultimate in laid-back lake life. (id:42336)
Property Details
| MLS® Number | E4444658 |
| Property Type | Single Family |
| Neigbourhood | Rizzie Beach |
| Amenities Near By | Golf Course, Shopping |
| Community Features | Lake Privileges |
| Features | Private Setting, Flat Site, Recreational |
| Structure | Deck, Fire Pit, Porch |
| View Type | Lake View |
| Water Front Type | Waterfront |
Building
| Bathroom Total | 1 |
| Bedrooms Total | 3 |
| Appliances | Dishwasher, Dryer, Microwave Range Hood Combo, Refrigerator, Storage Shed, Stove, Washer, Window Coverings |
| Architectural Style | Bungalow |
| Basement Type | None |
| Constructed Date | 1952 |
| Construction Style Attachment | Detached |
| Half Bath Total | 1 |
| Heating Type | Forced Air |
| Stories Total | 1 |
| Size Interior | 1119 Sqft |
| Type | House |
Parking
| Detached Garage | |
| R V |
Land
| Access Type | Boat Access |
| Acreage | No |
| Fronts On | Waterfront |
| Land Amenities | Golf Course, Shopping |
| Size Irregular | 0.17 |
| Size Total | 0.17 Ac |
| Size Total Text | 0.17 Ac |
| Surface Water | Lake |
Rooms
| Level | Type | Length | Width | Dimensions |
|---|---|---|---|---|
| Main Level | Living Room | 5.61 m | 4.05 m | 5.61 m x 4.05 m |
| Main Level | Dining Room | 3.55 m | 2.21 m | 3.55 m x 2.21 m |
| Main Level | Kitchen | 4.31 m | 2.55 m | 4.31 m x 2.55 m |
| Main Level | Primary Bedroom | 3.53 m | 3.05 m | 3.53 m x 3.05 m |
| Main Level | Bedroom 2 | 3.53 m | 2.62 m | 3.53 m x 2.62 m |
| Main Level | Bedroom 3 | 1.96 m | 3.05 m | 1.96 m x 3.05 m |
| Main Level | Laundry Room | 2.17 m | 2.19 m | 2.17 m x 2.19 m |
https://www.realtor.ca/real-estate/28529582/12-53026-rge-road-43-rural-parkland-county-rizzie-beach
Interested?
Contact us for more information

Kelvin B. Vandasselaar
Associate
(780) 447-1695
www.edmontonlakeproperty.com/
https://twitter.com/dutchman1962
https://www.facebook.com/kelvin.vandasselaar
https://www.linkedin.com/in/kelvin-vandasselaar/

200-10835 124 St Nw
Edmonton, Alberta T5M 0H4
(780) 488-4000
(780) 447-1695

Charlene E. Anderson
Associate
(780) 447-1695
https://www.edmontonlakeproperty.com/
https://www.facebook.com/EdmontonLakeProperty/

200-10835 124 St Nw
Edmonton, Alberta T5M 0H4
(780) 488-4000
(780) 447-1695


































