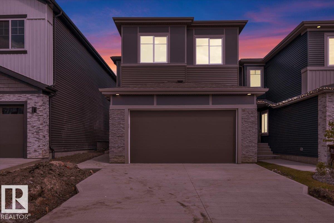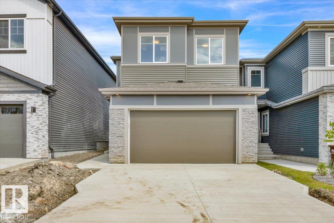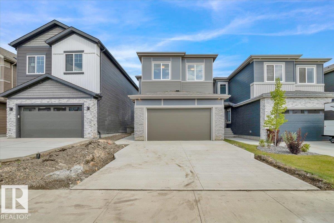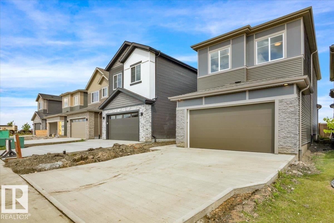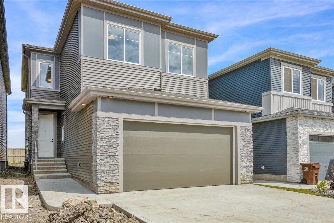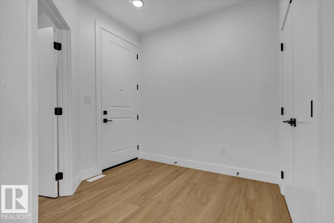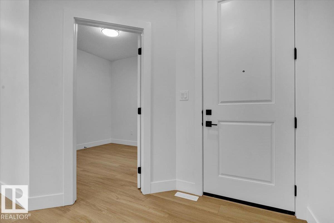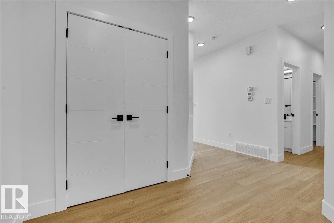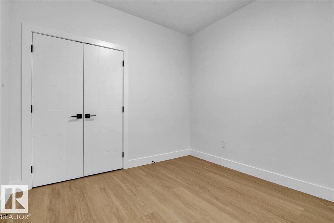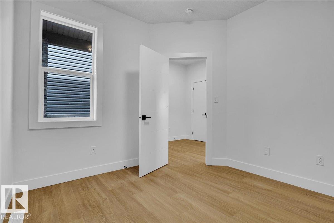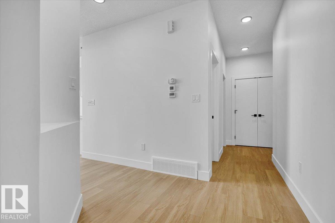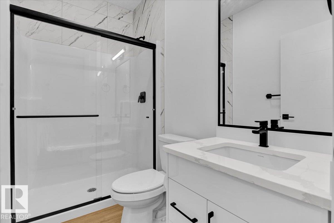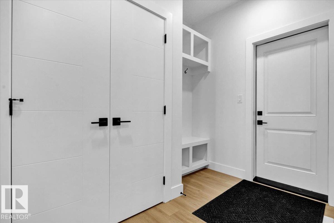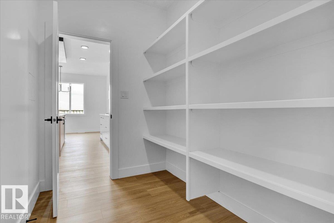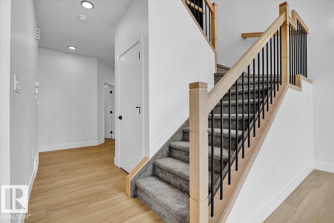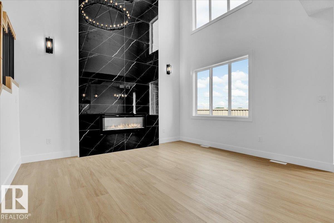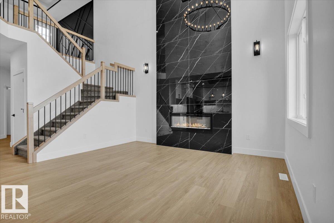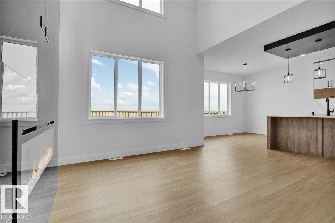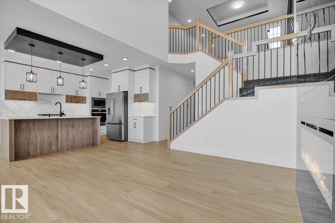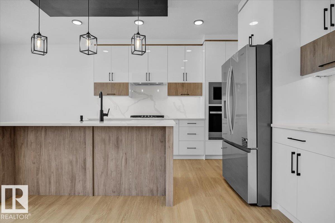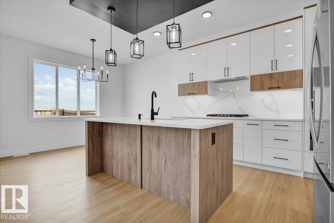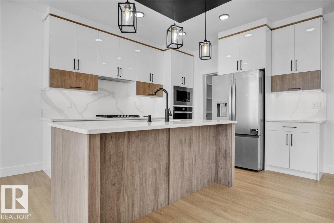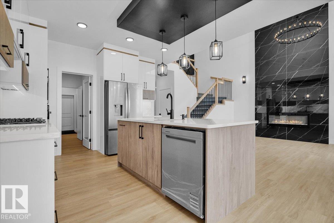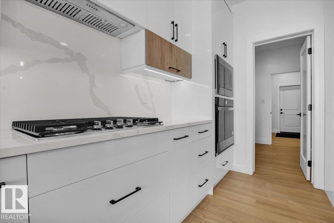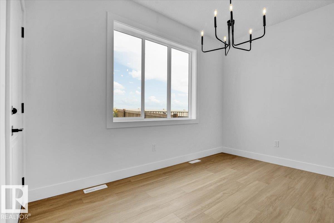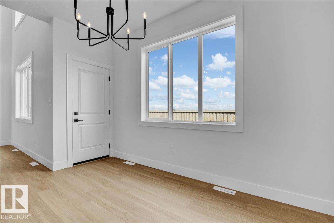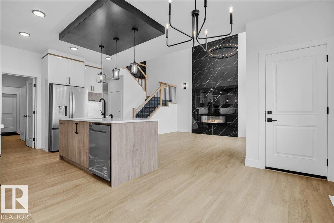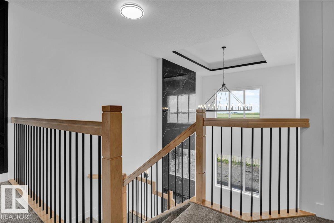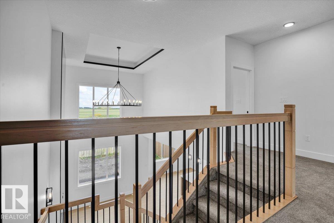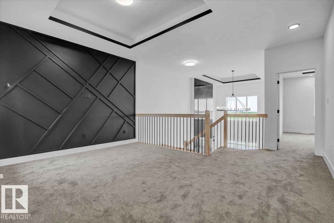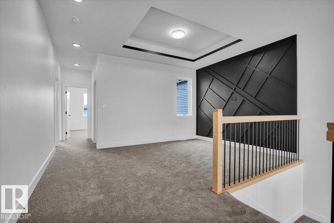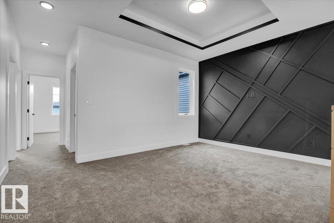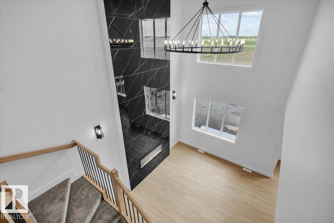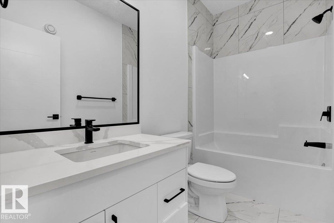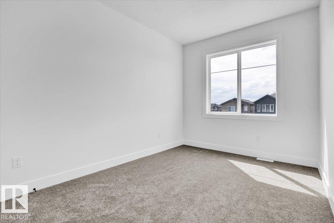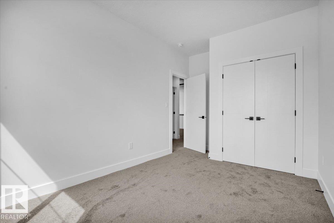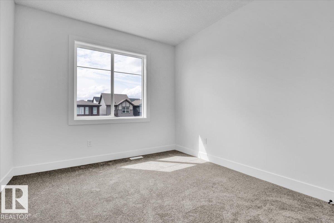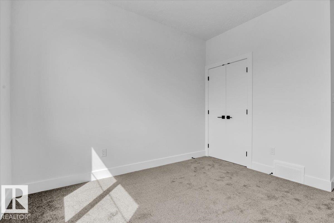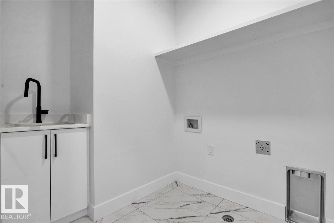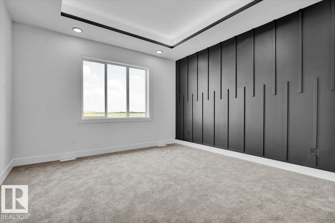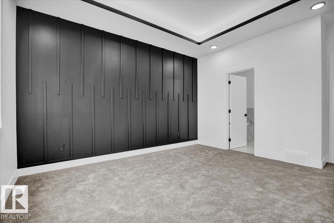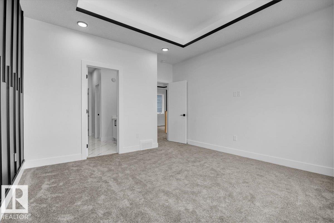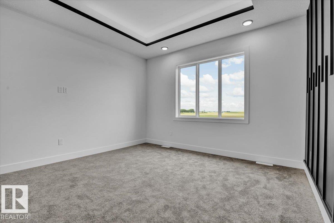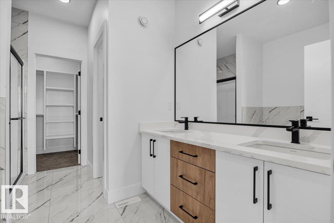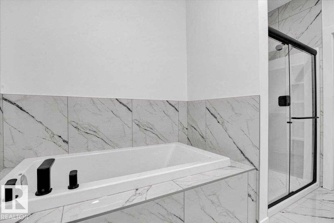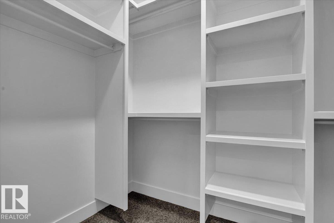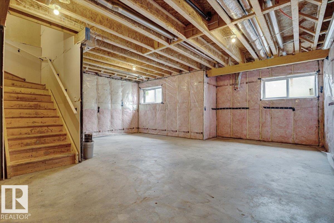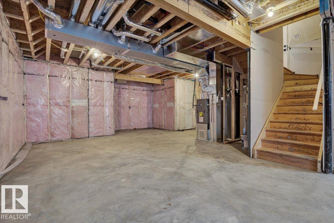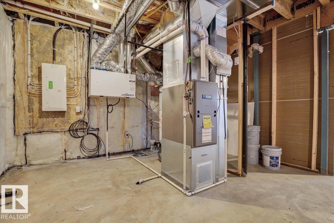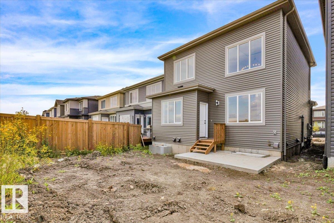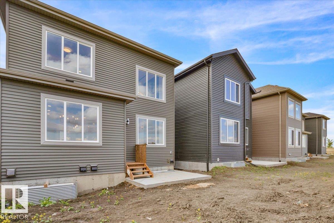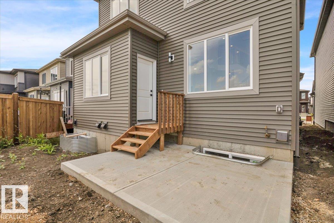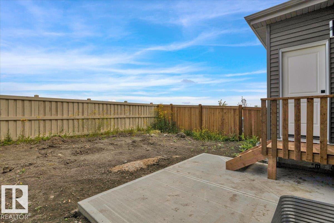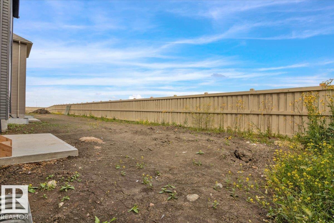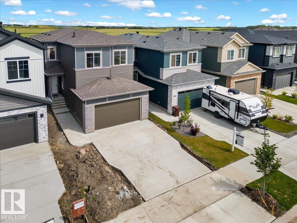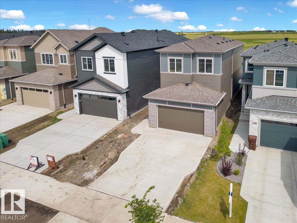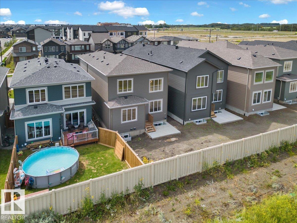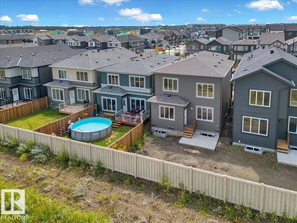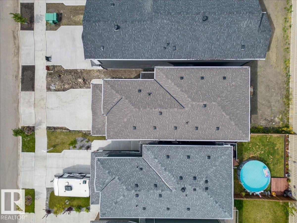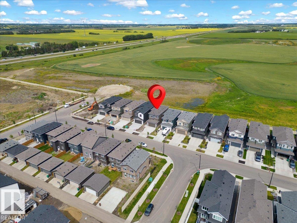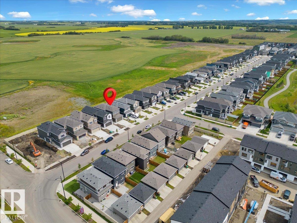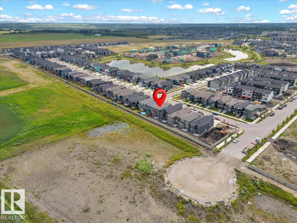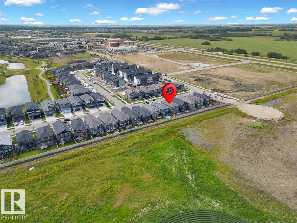12 Edgefield Wy St. Albert, Alberta T8N 8A1
$649,900
Discover this beautifully crafted home in Erin Ridge, St. Albert, offering over 2,000 sq ft of refined living on two levels. A walk-through pantry leads to a chef’s kitchen with CEILING-HEIGHT two-tone cabinetry, QUARTZ countertops with MATCHING BACKSPLASH, gas cooktop, built-in microwave, and wall oven. The OPEN-TO-BELOW living room boasts a soaring statement wall with a sleek ELECTRIC FIREPLACE framed by FULL-HEIGHT BLACK TILES and elegant spindle railings. The main floor includes a versatile den or 4TH BEDROOM and FULL BATH, while upstairs features a bonus room with feature wall design, two spacious bedrooms, a laundry room, and a stunning primary suite with room for a California king, FEATURE WALL DESIGN, and a SPA-INSPIRED ensuite with SOAKER TUB, shower, and DUAL SINKS. MDF shelving enhances all closets, and a deck extends outdoor living. A SIDE ENTRANCE offers legal-suite potential. Close to shopping, a theatre & more, this home is style, comfort, and opportunity combined. Welcome to your new home! (id:42336)
Property Details
| MLS® Number | E4459799 |
| Property Type | Single Family |
| Neigbourhood | Erin Ridge North |
| Amenities Near By | Golf Course, Playground, Public Transit, Schools, Shopping |
| Community Features | Public Swimming Pool |
| Features | See Remarks, Flat Site, Paved Lane, No Back Lane, Closet Organizers |
| Parking Space Total | 4 |
Building
| Bathroom Total | 3 |
| Bedrooms Total | 4 |
| Amenities | Ceiling - 10ft, Ceiling - 9ft, Vinyl Windows |
| Appliances | Dishwasher, Garage Door Opener Remote(s), Garage Door Opener, Hood Fan, Oven - Built-in, Microwave, Refrigerator, Stove |
| Basement Development | Unfinished |
| Basement Type | Full (unfinished) |
| Constructed Date | 2024 |
| Construction Style Attachment | Detached |
| Fire Protection | Smoke Detectors |
| Heating Type | Forced Air |
| Stories Total | 2 |
| Size Interior | 2167 Sqft |
| Type | House |
Parking
| Attached Garage |
Land
| Acreage | No |
| Fence Type | Fence |
| Land Amenities | Golf Course, Playground, Public Transit, Schools, Shopping |
Rooms
| Level | Type | Length | Width | Dimensions |
|---|---|---|---|---|
| Main Level | Living Room | 13'1 x 12'7 | ||
| Main Level | Dining Room | 7'11 x 12'5 | ||
| Main Level | Kitchen | 12'6 x 12'5 | ||
| Main Level | Bedroom 4 | 9'1 x 10'6 | ||
| Main Level | Pantry | 8'4 x 5'11 | ||
| Main Level | Mud Room | 9'2 x 6'9 | ||
| Upper Level | Primary Bedroom | 15'11 x 13' | ||
| Upper Level | Bedroom 2 | 12'9 x 10'4 | ||
| Upper Level | Bedroom 3 | 15'1 x 9'1 | ||
| Upper Level | Bonus Room | 16'7 x 15'5 | ||
| Upper Level | Laundry Room | 8'4 x 6' |
https://www.realtor.ca/real-estate/28920254/12-edgefield-wy-st-albert-erin-ridge-north
Interested?
Contact us for more information
Nancy Narayan
Associate
(780) 467-2897
www.edmontonsells.com/

116-150 Chippewa Rd
Sherwood Park, Alberta T8A 6A2
(780) 464-4100
(780) 467-2897


