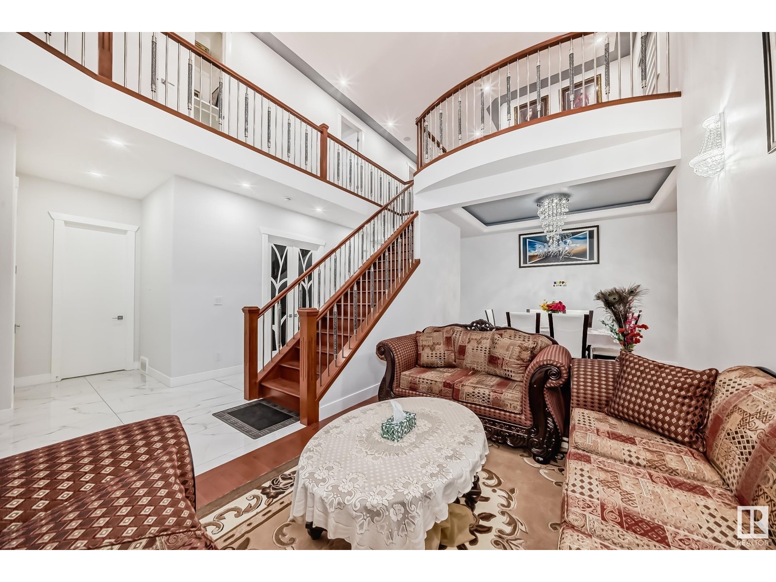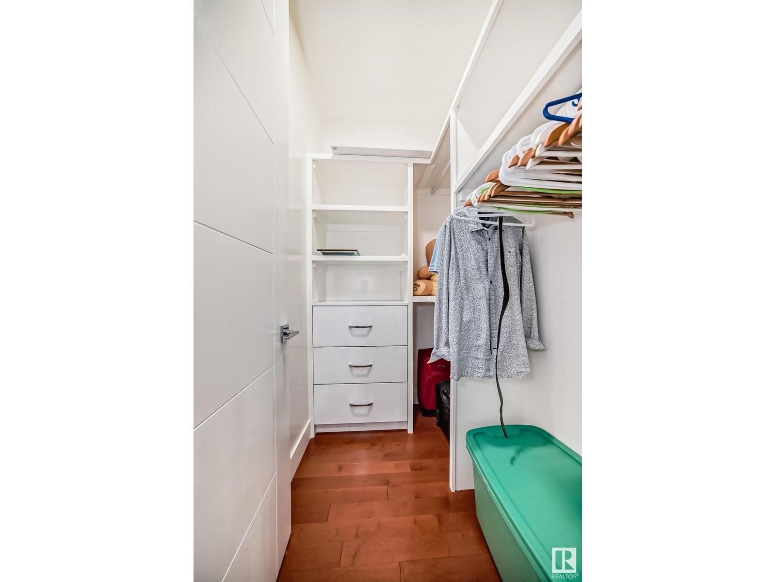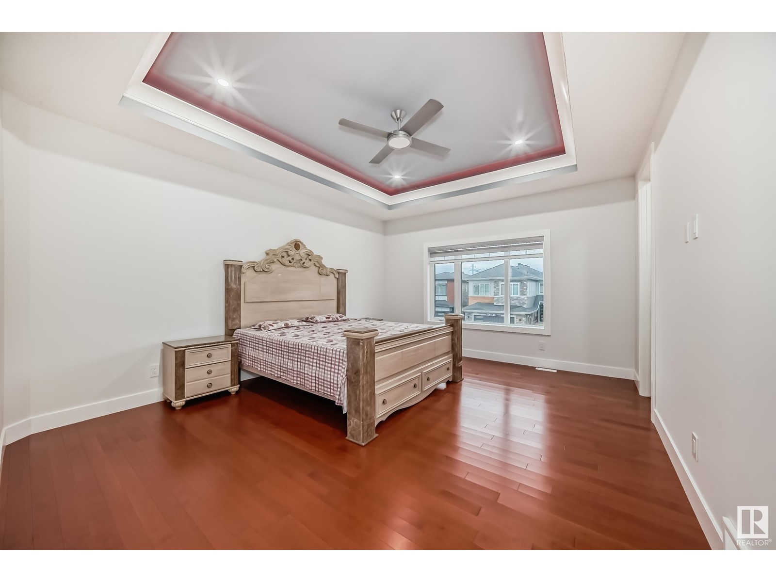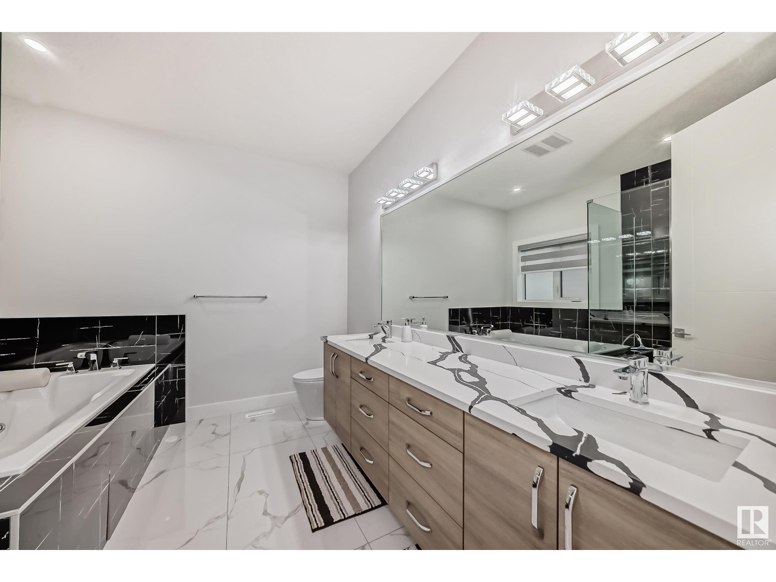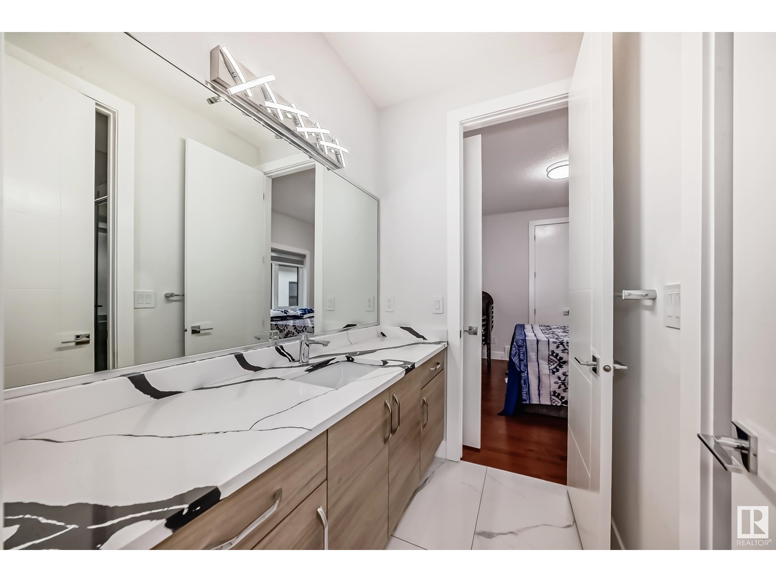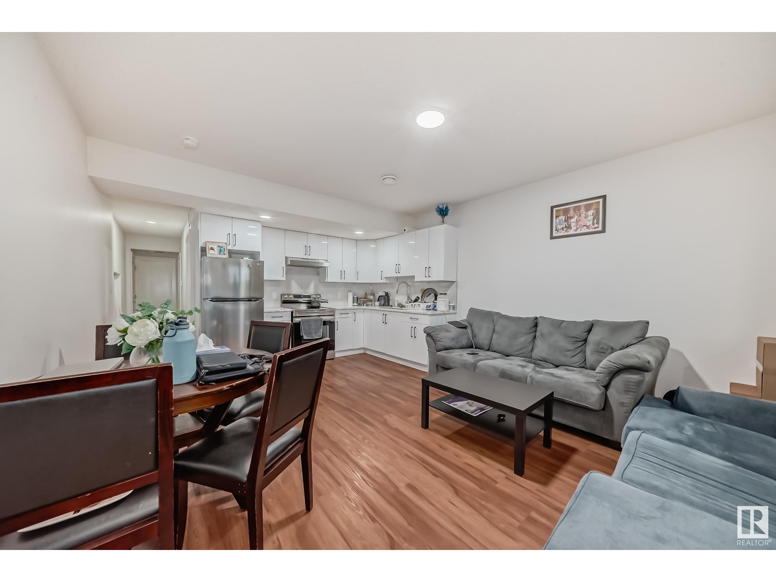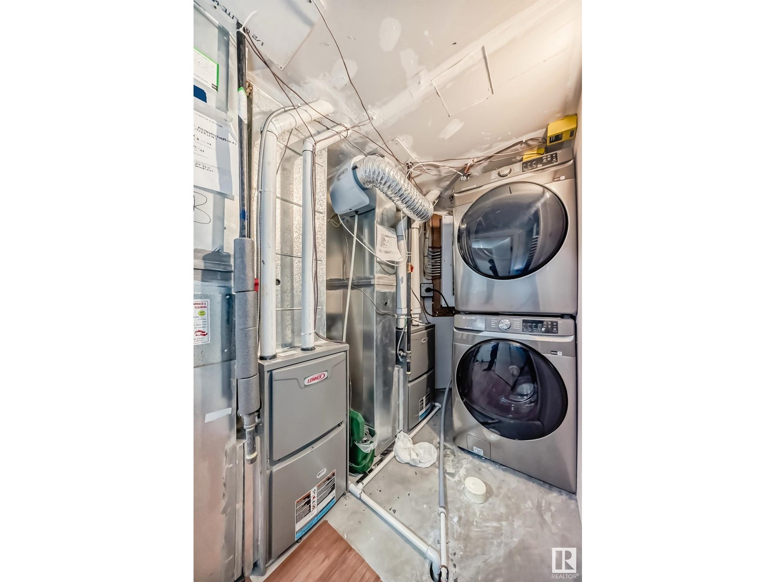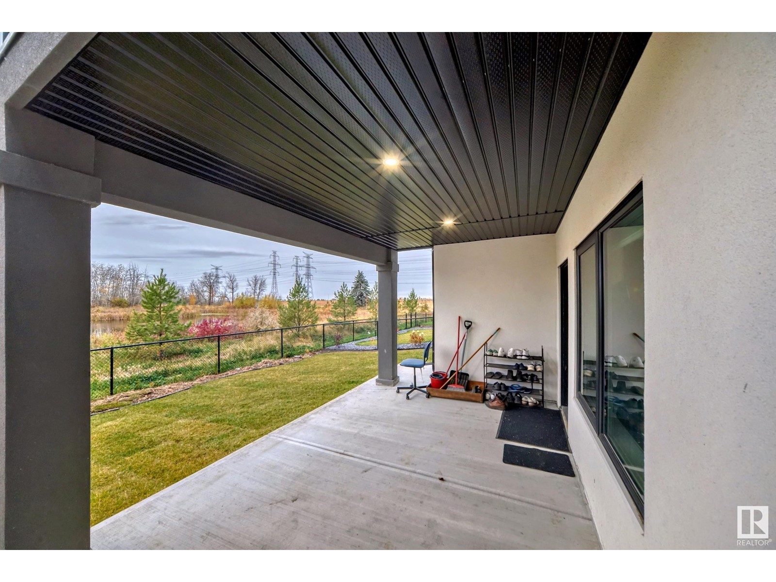120 38 St Sw Edmonton, Alberta T6X 2W3
$1,169,900
Discover a hidden gem in the heart of Charlesworth, Edmonton. This stunning single-family detached home is the epitome of luxury living. This house has 7 bedrooms plus a legal 2-bedroom secondary suite. Step inside to a world of elegance, where expansive windows flood the interior with natural light, creating a warm and inviting atmosphere. One of the standout features of this home is its breathtaking views over the serene pond, providing a picturesque backdrop for your daily life. Visit the Listing Brokerage (and/or listing REALTOR®) website to obtain additional information. (id:42336)
Property Details
| MLS® Number | E4412103 |
| Property Type | Single Family |
| Neigbourhood | Charlesworth |
| Amenities Near By | Park |
| Community Features | Lake Privileges |
| Features | See Remarks, Park/reserve |
| Parking Space Total | 4 |
| Water Front Type | Waterfront On Lake |
Building
| Bathroom Total | 6 |
| Bedrooms Total | 9 |
| Appliances | See Remarks |
| Basement Development | Finished |
| Basement Features | Suite |
| Basement Type | Full (finished) |
| Constructed Date | 2021 |
| Construction Style Attachment | Detached |
| Fireplace Fuel | Electric |
| Fireplace Present | Yes |
| Fireplace Type | Insert |
| Heating Type | Forced Air |
| Stories Total | 2 |
| Size Interior | 3020.3533 Sqft |
| Type | House |
Parking
| Attached Garage |
Land
| Acreage | No |
| Fence Type | Fence |
| Land Amenities | Park |
| Size Irregular | 410.74 |
| Size Total | 410.74 M2 |
| Size Total Text | 410.74 M2 |
| Surface Water | Ponds |
Rooms
| Level | Type | Length | Width | Dimensions |
|---|---|---|---|---|
| Basement | Second Kitchen | 3.38 m | 2.99 m | 3.38 m x 2.99 m |
| Basement | Bedroom 5 | 3.37 m | 2.71 m | 3.37 m x 2.71 m |
| Basement | Bedroom 6 | 3.25 m | 2.99 m | 3.25 m x 2.99 m |
| Basement | Additional Bedroom | Measurements not available | ||
| Basement | Bedroom | 3.33 m | 2.72 m | 3.33 m x 2.72 m |
| Main Level | Living Room | 3.19 m | 5.07 m | 3.19 m x 5.07 m |
| Main Level | Dining Room | 3.65 m | 3 m | 3.65 m x 3 m |
| Main Level | Kitchen | 4.42 m | 5.29 m | 4.42 m x 5.29 m |
| Main Level | Family Room | 5.05 m | 4.86 m | 5.05 m x 4.86 m |
| Upper Level | Primary Bedroom | 4.24 m | 5.97 m | 4.24 m x 5.97 m |
| Upper Level | Bedroom 2 | 3.17 m | 3.42 m | 3.17 m x 3.42 m |
| Upper Level | Bedroom 3 | 3.07 m | 4.09 m | 3.07 m x 4.09 m |
| Upper Level | Bedroom 4 | 4.17 m | 4.93 m | 4.17 m x 4.93 m |
https://www.realtor.ca/real-estate/27597777/120-38-st-sw-edmonton-charlesworth
Interested?
Contact us for more information

Michelle A. Plach
Broker
https://www.honestdoor.com/
https://www.instagram.com/honest_door/?hl=en
220-11150 Jasper Ave Nw
Edmonton, Alberta T5K 0C7
(780) 860-8400









