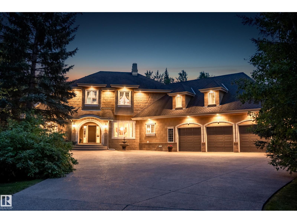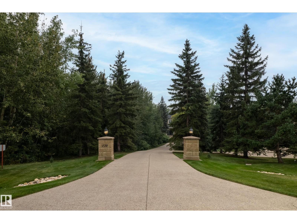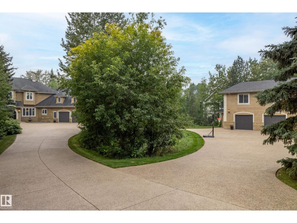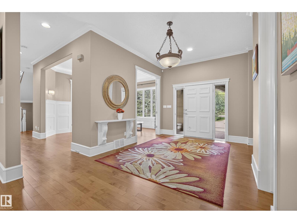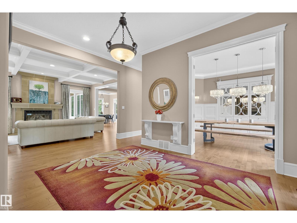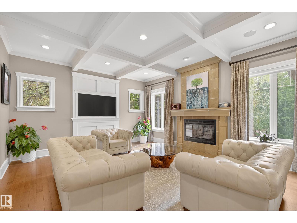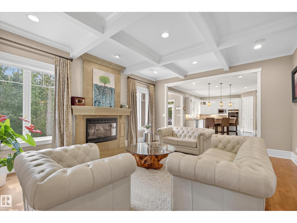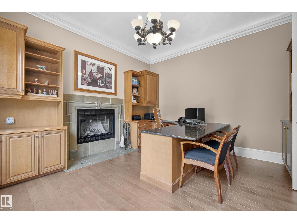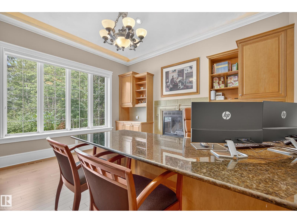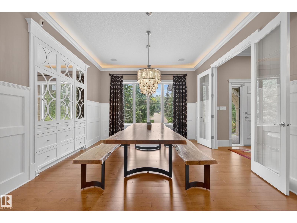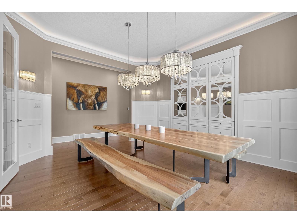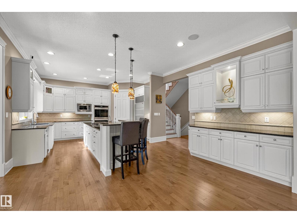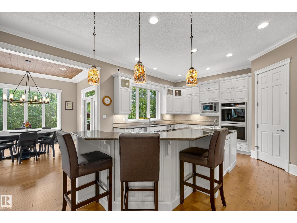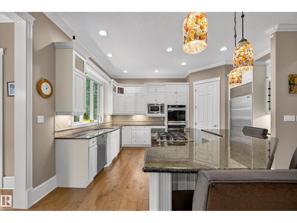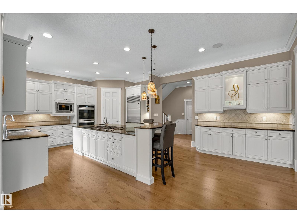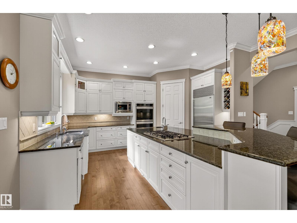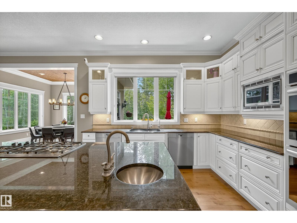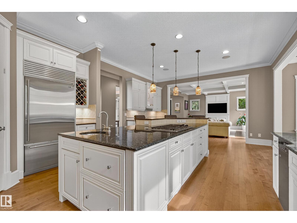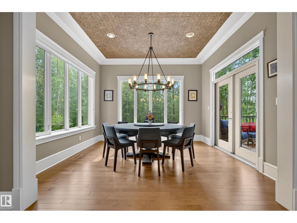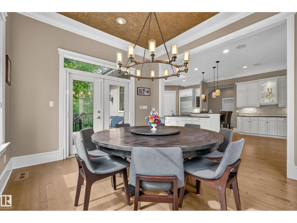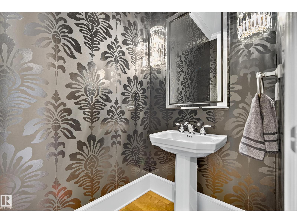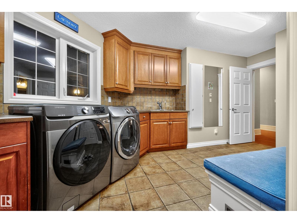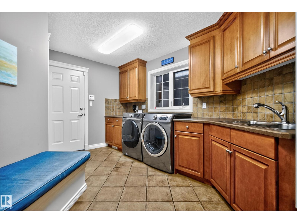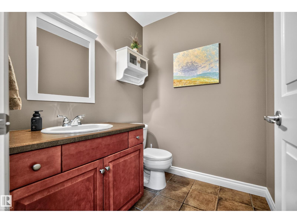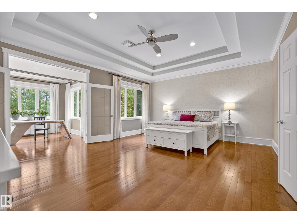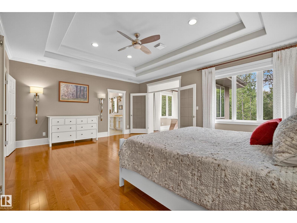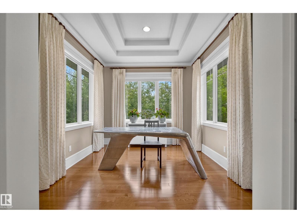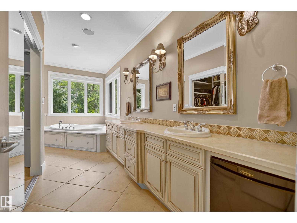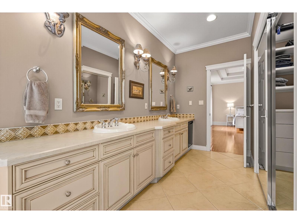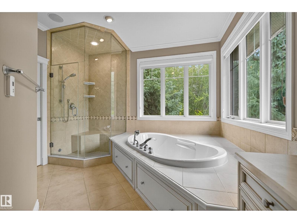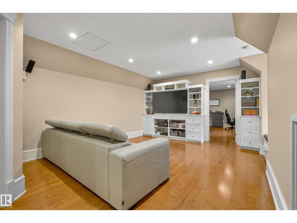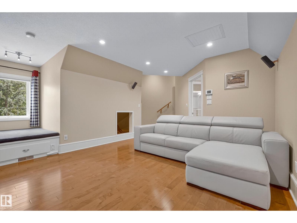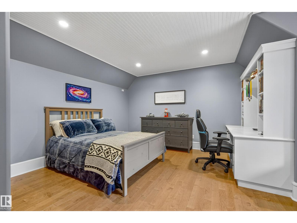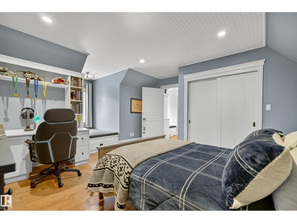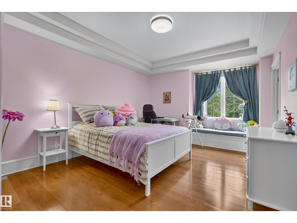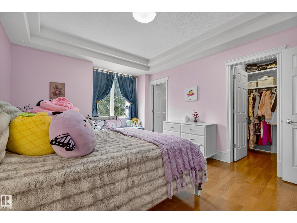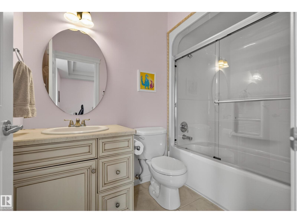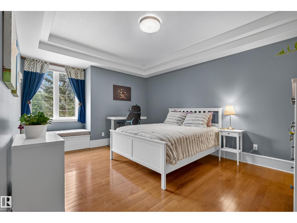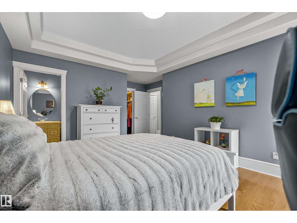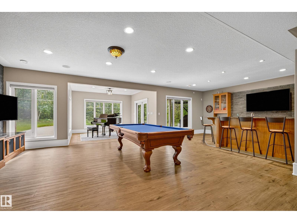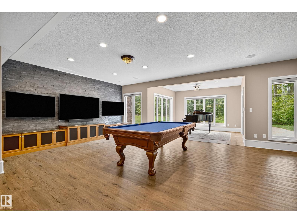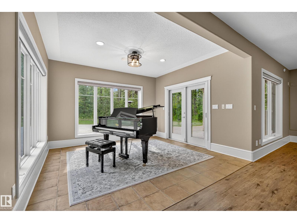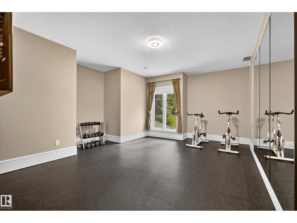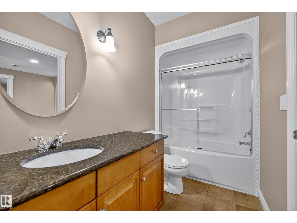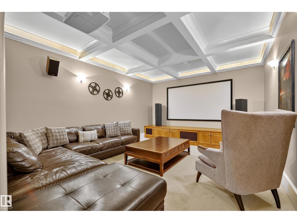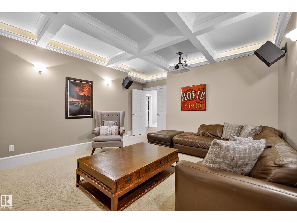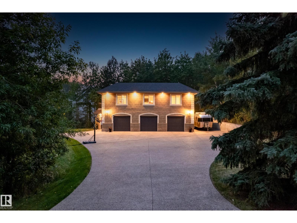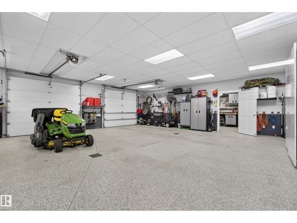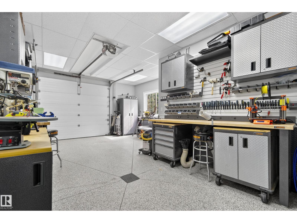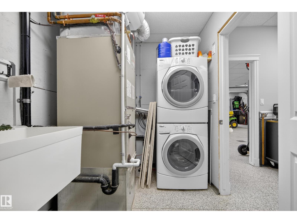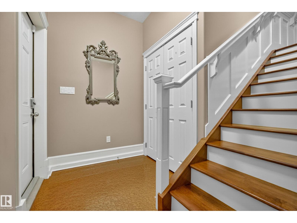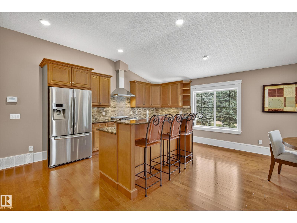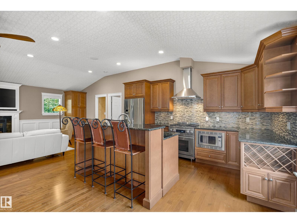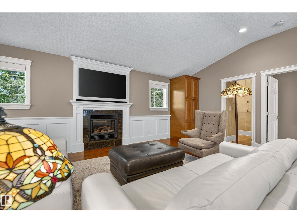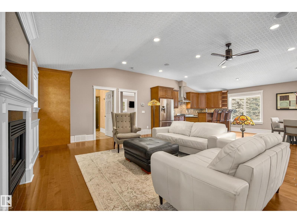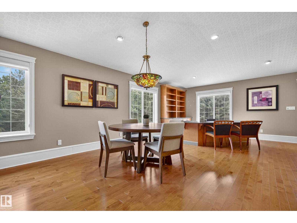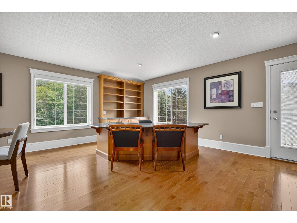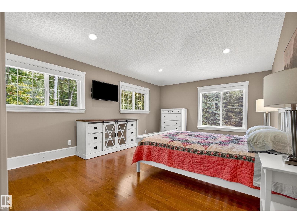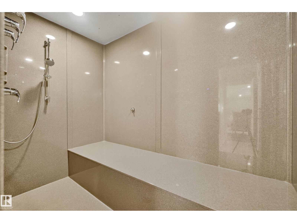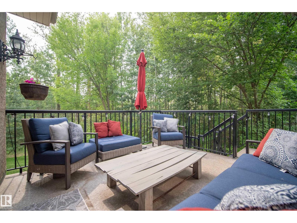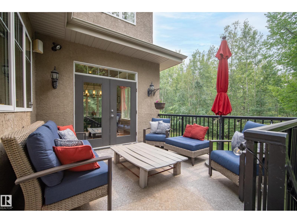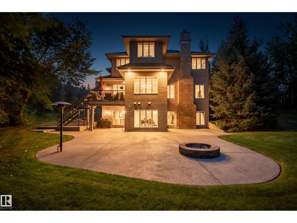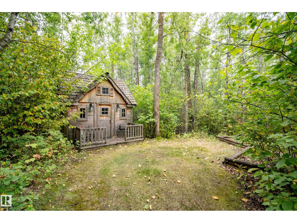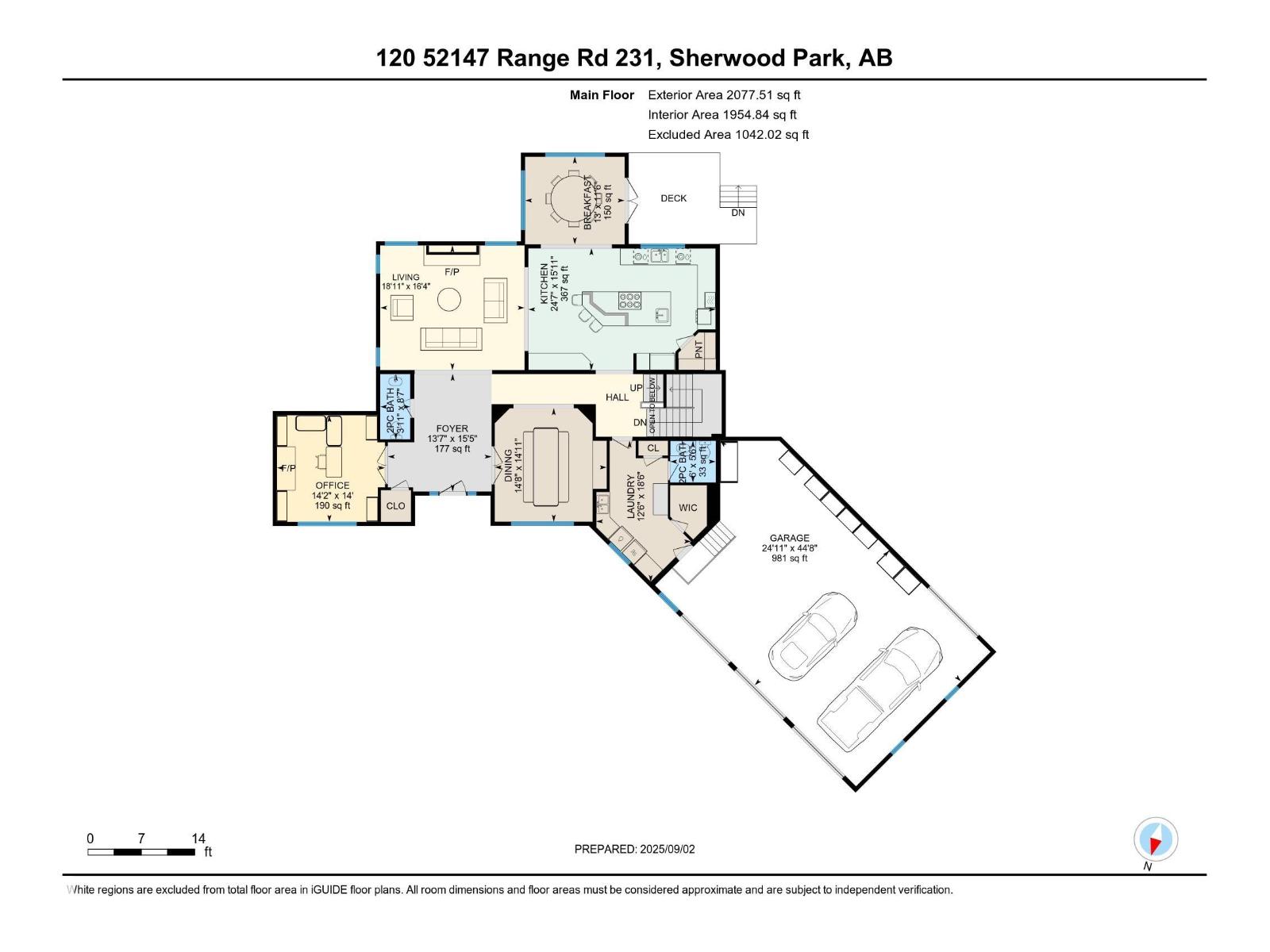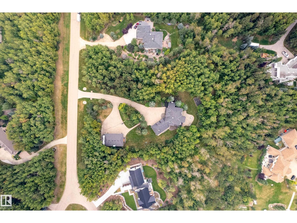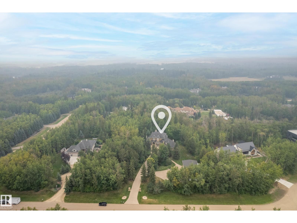#120 52147 Rge Road 231 Rural Strathcona County, Alberta T8B 1A4
$2,500,000
This timeless family residence radiates warmth & quality craftsmanship. Set on 2 private acres in a cul-de-sac, walking distance to Sherwood Park Natural Area and Deermound Dog Park. With 4200+ SqFt of finished space over 3 levels, this home blends elegance with functionality. Upstairs offers 4 spacious bedrooms, each with its own ensuite. The main floor features 2 wood-burning fireplaces and a chef’s kitchen with granite counters, fridge & fridge drawers, double wall ovens, 2 dishwashers, & w/i pantry. The walkout basement is built for entertaining with a bar, rec room, theatre, & gym. A fully equipped 1400 SqFt carriage suite is ideal for guests, nanny, or multigenerational living. Extras include AC, central vac, b/i speakers, Hunter Douglas coverings, in-floor heating, cold storage, gas BBQ hookups, RV parking with 30-amp service, aggregate driveway, playhouse, and dog wash. Garages fit 5 vehicles & include a full shop. Minutes to Edmonton and Sherwood Park. Welcome to luxury living in Waterton Estates (id:42336)
Property Details
| MLS® Number | E4456027 |
| Property Type | Single Family |
| Neigbourhood | Waterton Estates |
| Features | Flat Site, Environmental Reserve |
Building
| Bathroom Total | 8 |
| Bedrooms Total | 5 |
| Appliances | Garage Door Opener Remote(s), Garage Door Opener, Microwave, Window Coverings, Dryer, Refrigerator, Two Stoves, Dishwasher |
| Basement Development | Finished |
| Basement Type | Full (finished) |
| Constructed Date | 2001 |
| Construction Style Attachment | Detached |
| Fireplace Fuel | Wood |
| Fireplace Present | Yes |
| Fireplace Type | Unknown |
| Half Bath Total | 2 |
| Heating Type | Forced Air, Hot Water Radiator Heat |
| Stories Total | 2 |
| Size Interior | 4263 Sqft |
| Type | House |
Parking
| Attached Garage | |
| Detached Garage |
Land
| Acreage | Yes |
| Size Irregular | 2 |
| Size Total | 2 Ac |
| Size Total Text | 2 Ac |
Rooms
| Level | Type | Length | Width | Dimensions |
|---|---|---|---|---|
| Basement | Bedroom 5 | 3.93 m | 4.82 m | 3.93 m x 4.82 m |
| Main Level | Living Room | 6.62 m | 4.9 m | 6.62 m x 4.9 m |
| Main Level | Dining Room | 4.47 m | 4.59 m | 4.47 m x 4.59 m |
| Main Level | Kitchen | 4.88 m | 7.88 m | 4.88 m x 7.88 m |
| Main Level | Den | 4.22 m | 3.56 m | 4.22 m x 3.56 m |
| Main Level | Breakfast | 2.7 m | 3.35 m | 2.7 m x 3.35 m |
| Upper Level | Primary Bedroom | 5.39 m | 4.93 m | 5.39 m x 4.93 m |
| Upper Level | Bedroom 2 | 3.66 m | 5.2 m | 3.66 m x 5.2 m |
| Upper Level | Bedroom 3 | 5.22 m | 3.63 m | 5.22 m x 3.63 m |
| Upper Level | Bedroom 4 | 4.6 m | 5.78 m | 4.6 m x 5.78 m |
| Upper Level | Bonus Room | Measurements not available |
Interested?
Contact us for more information

Brent Macintosh
Associate
(780) 439-7248
https://www.macintoshgroup.ca/
https://www.facebook.com/TheMacIntoshGroup/
https://www.instagram.com/macintoshgroup/
https://www.youtube.com/user/brentmacintosh

100-10328 81 Ave Nw
Edmonton, Alberta T6E 1X2
(780) 439-7000
(780) 439-7248


