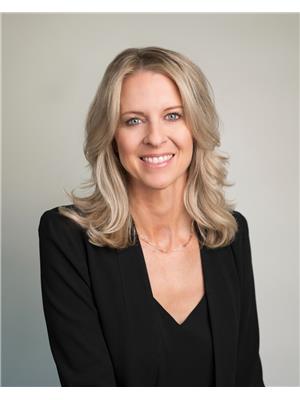120 Galloway Dr Sherwood Park, Alberta T8A 2N2
$629,900
Prepare to be WOW’d by this truly UNIQUE one of a kind home in the desirable Glen Allan neighbourhood! Current owners have loved this home for 30 years! This 1157 sq ft bi-level includes a massive addition, offering over 3800 sq ft of total living space with 5 bedrooms and 5 bathrooms. Storage room in basement could be finished off to make a 6th bedroom. The addition boasts a stunning family room with a soaring 2-storey ceiling, circular wood-burning fireplace with conversation pit, 3pc bath with sauna and a massive 2nd-floor primary suite with a studio/den. Enjoy the private south-facing backyard backing onto trees and trails. Updates over the past 10 years include all windows, doors, shingles, and hot water tank. Oversized, double attached heated garage (23x26) with man door to backyard. Perfect for a growing family or anyone ready to make it their own. Close to schools, parks, trails, and shopping! Must see this property to fully appreciate it! (id:42336)
Property Details
| MLS® Number | E4451628 |
| Property Type | Single Family |
| Neigbourhood | Glen Allan |
| Amenities Near By | Park, Playground, Public Transit, Schools, Shopping |
| Features | Flat Site, No Animal Home, No Smoking Home, Skylight |
| Structure | Deck |
Building
| Bathroom Total | 5 |
| Bedrooms Total | 5 |
| Amenities | Vinyl Windows |
| Appliances | Dishwasher, Dryer, Garage Door Opener Remote(s), Garage Door Opener, Microwave Range Hood Combo, Refrigerator, Stove, Central Vacuum, Washer, Window Coverings |
| Architectural Style | Bi-level |
| Basement Development | Finished |
| Basement Type | Full (finished) |
| Constructed Date | 1973 |
| Construction Style Attachment | Detached |
| Fireplace Fuel | Wood |
| Fireplace Present | Yes |
| Fireplace Type | Unknown |
| Half Bath Total | 2 |
| Heating Type | Forced Air |
| Size Interior | 2758 Sqft |
| Type | House |
Parking
| Attached Garage | |
| Heated Garage | |
| Oversize |
Land
| Acreage | No |
| Fence Type | Fence |
| Land Amenities | Park, Playground, Public Transit, Schools, Shopping |
Rooms
| Level | Type | Length | Width | Dimensions |
|---|---|---|---|---|
| Basement | Family Room | Measurements not available | ||
| Basement | Bedroom 5 | Measurements not available | ||
| Main Level | Living Room | Measurements not available | ||
| Main Level | Dining Room | Measurements not available | ||
| Main Level | Kitchen | Measurements not available | ||
| Main Level | Bedroom 2 | Measurements not available | ||
| Main Level | Bedroom 3 | Measurements not available | ||
| Main Level | Bedroom 4 | Measurements not available | ||
| Upper Level | Primary Bedroom | Measurements not available | ||
| Upper Level | Loft | Measurements not available |
https://www.realtor.ca/real-estate/28702525/120-galloway-dr-sherwood-park-glen-allan
Interested?
Contact us for more information

Susan Sieg
Associate
www.susansieg.com/
www.facebook.com/susansiegsells

510- 800 Broadmoor Blvd
Sherwood Park, Alberta T8A 4Y6
(780) 449-2800
(780) 449-3499











































































