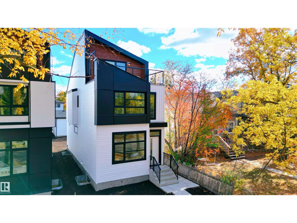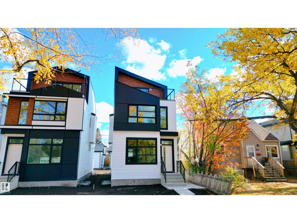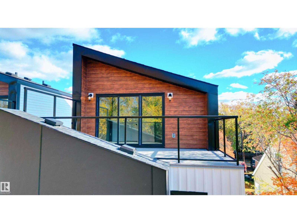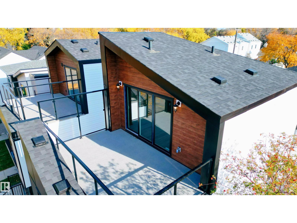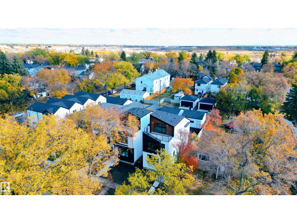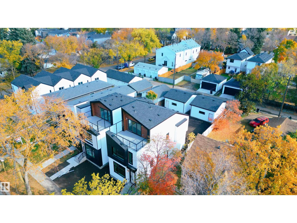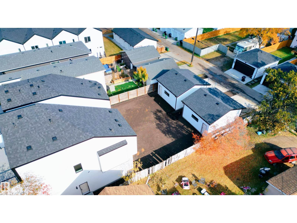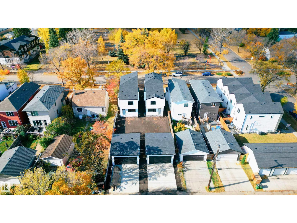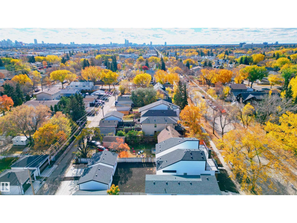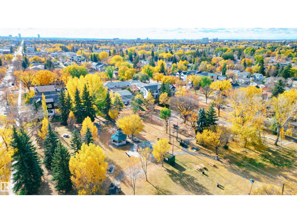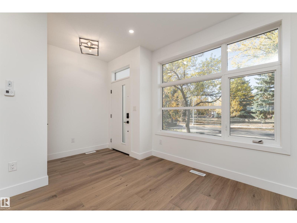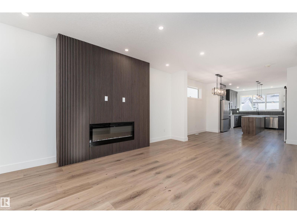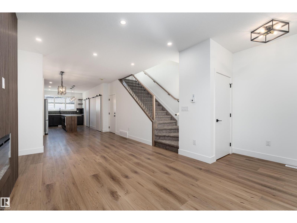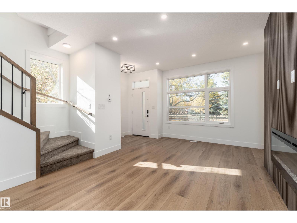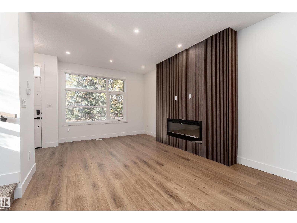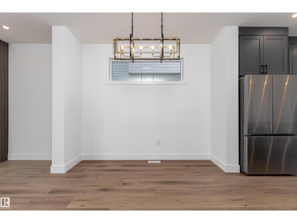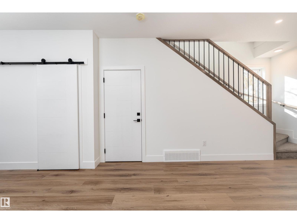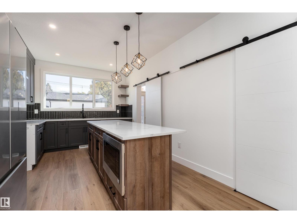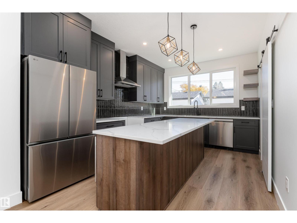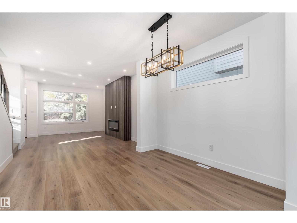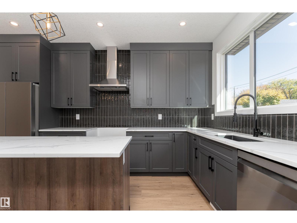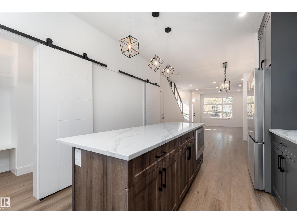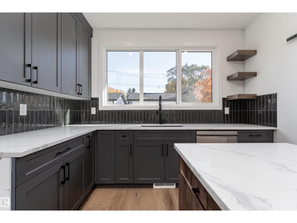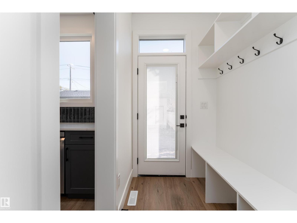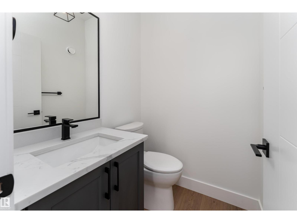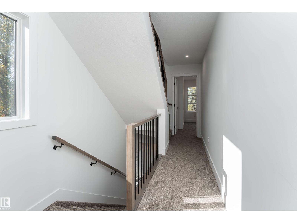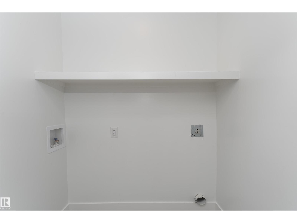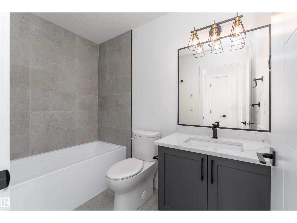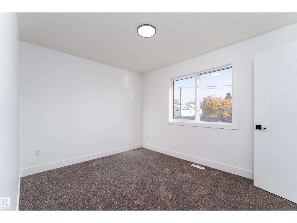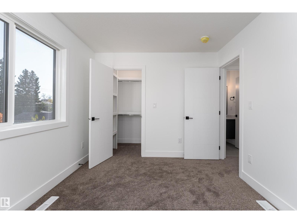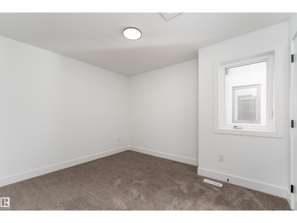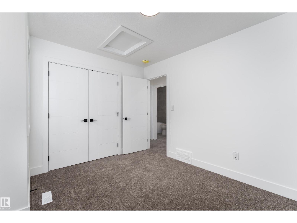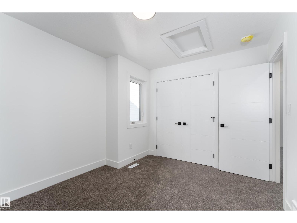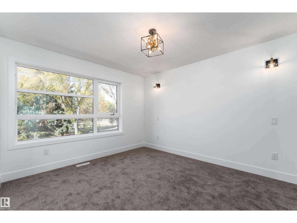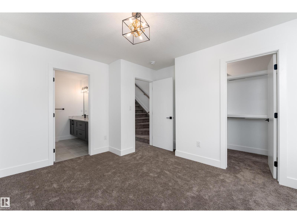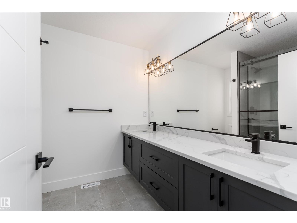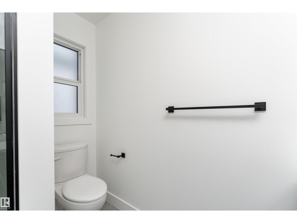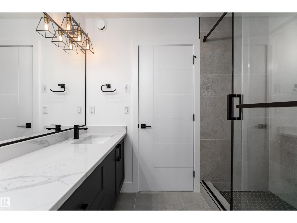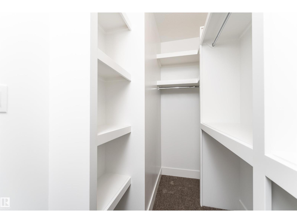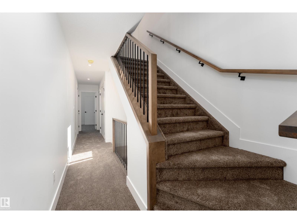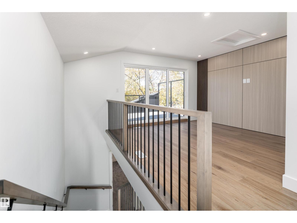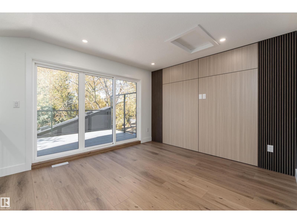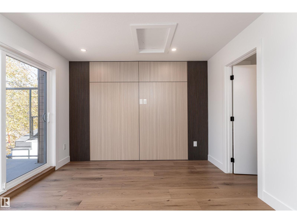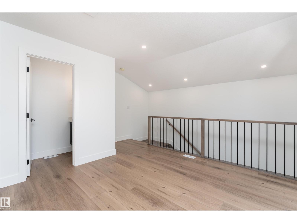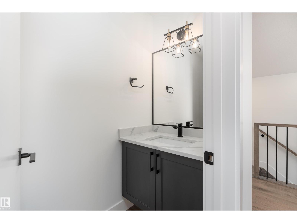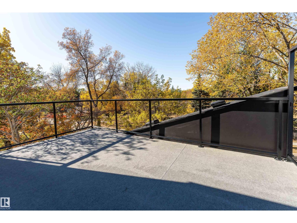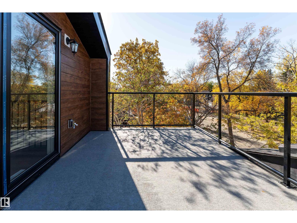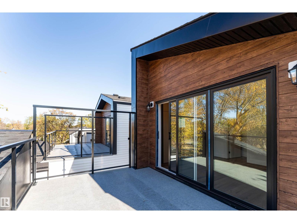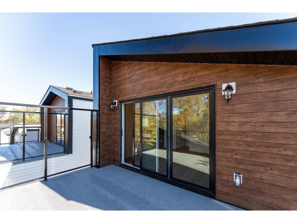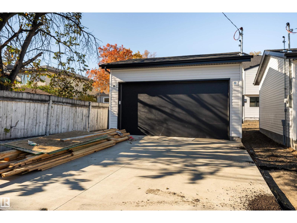12031 124 St Nw Edmonton, Alberta T5L 0M8
$669,900
Beautiful custom 3-storey home in the quiet, tree-lined community of Prince Charles. Perfect for the professional family, this modern home offers high-end finishes and space for everyone. The main floor features an open layout with a bright living room and fireplace, a stylish dining area, and a chef’s kitchen with quartz countertops, premium cabinets, black fixtures, and a large island. Step onto the back deck for peaceful outdoor living. Upstairs, the primary bedroom includes a walk-in closet and private ensuite with double sinks and a glass shower. Two more bedrooms, a full bath, and laundry complete this level. The top-floor loft is ideal for an office, reading area, or media room, with an oversized private balcony overlooking the park and mature trees. Fully landscaped front and back. A separate side entrance to the basement offers future suite potential. Just minutes from downtown, schools, parks, shopping, and transit—this is modern living in a beautiful, established neighborhood. (id:42336)
Property Details
| MLS® Number | E4462643 |
| Property Type | Single Family |
| Neigbourhood | Prince Charles |
| Amenities Near By | Schools, Shopping |
| Features | Lane |
| Structure | Deck |
Building
| Bathroom Total | 4 |
| Bedrooms Total | 3 |
| Appliances | Dishwasher, Hood Fan, Microwave, Refrigerator, Gas Stove(s) |
| Basement Development | Unfinished |
| Basement Type | Full (unfinished) |
| Constructed Date | 2025 |
| Construction Style Attachment | Detached |
| Half Bath Total | 2 |
| Heating Type | Forced Air |
| Stories Total | 2 |
| Size Interior | 1900 Sqft |
| Type | House |
Parking
| Detached Garage |
Land
| Acreage | No |
| Land Amenities | Schools, Shopping |
Rooms
| Level | Type | Length | Width | Dimensions |
|---|---|---|---|---|
| Main Level | Living Room | Measurements not available | ||
| Main Level | Dining Room | Measurements not available | ||
| Main Level | Kitchen | Measurements not available | ||
| Upper Level | Family Room | 4.50 × 3.70 | ||
| Upper Level | Primary Bedroom | 4.01× 3.79 | ||
| Upper Level | Bedroom 2 | 3.63 × 3.03 | ||
| Upper Level | Bedroom 3 | 3.70 × 2.92 |
https://www.realtor.ca/real-estate/29005726/12031-124-st-nw-edmonton-prince-charles
Interested?
Contact us for more information

Mouhamad Tarbine
Associate
(780) 457-5240


