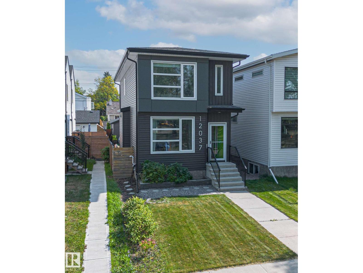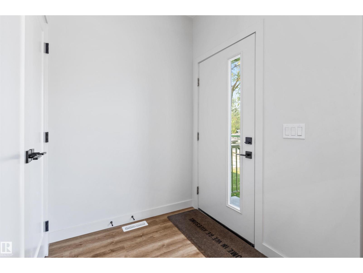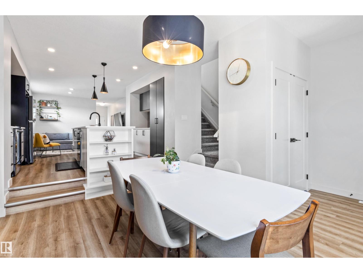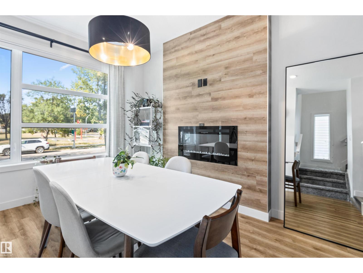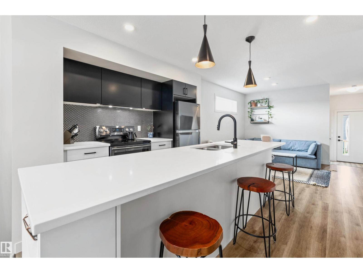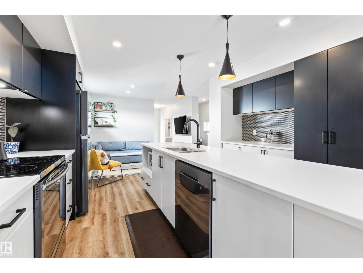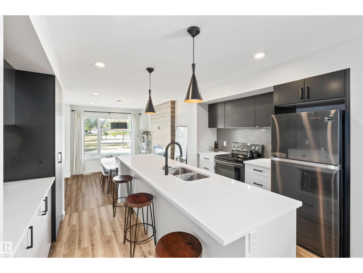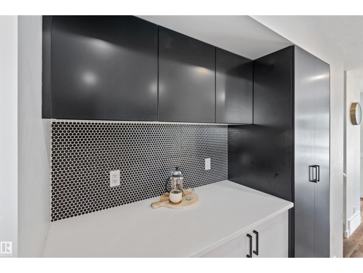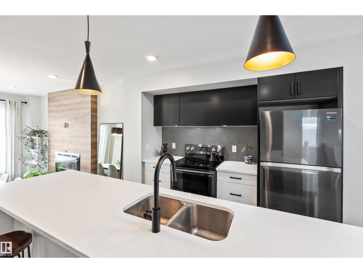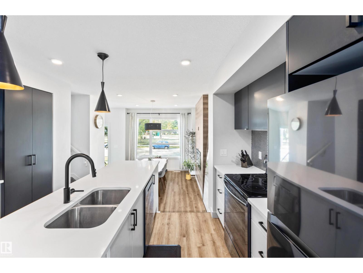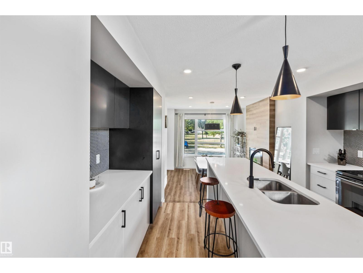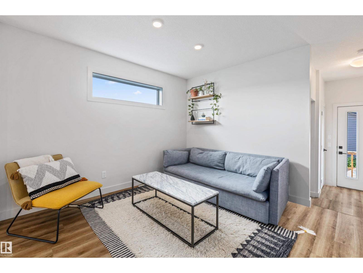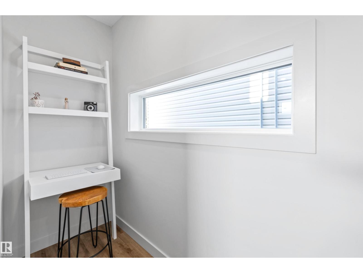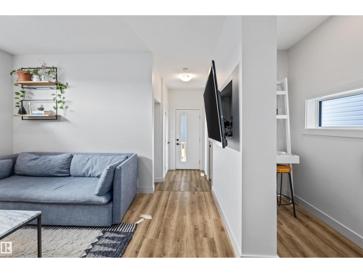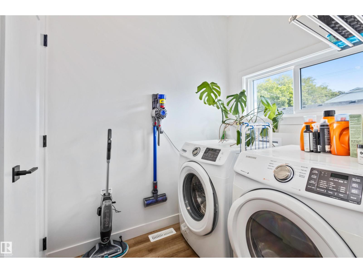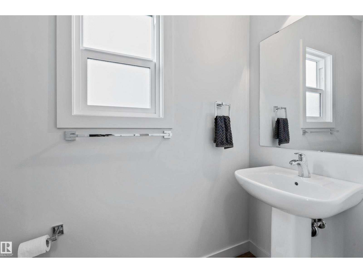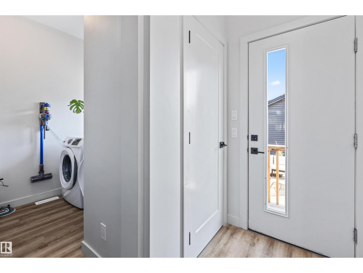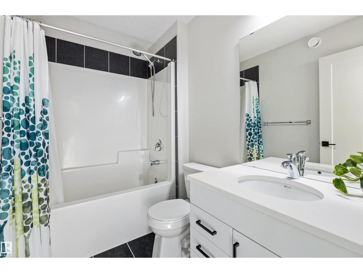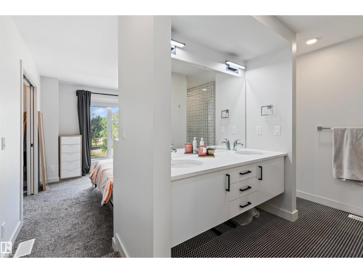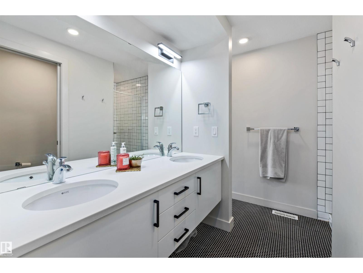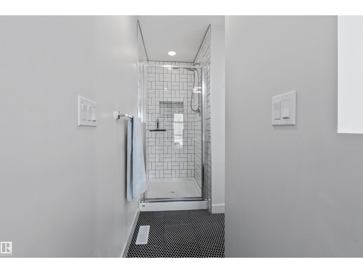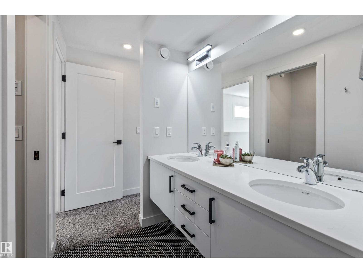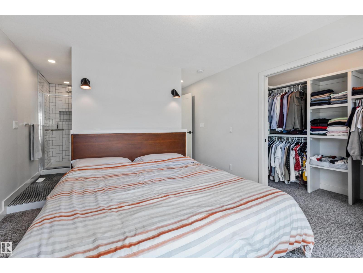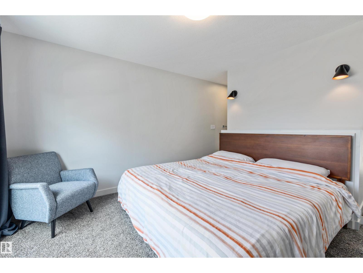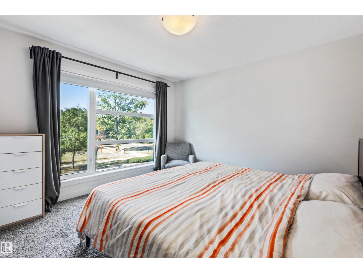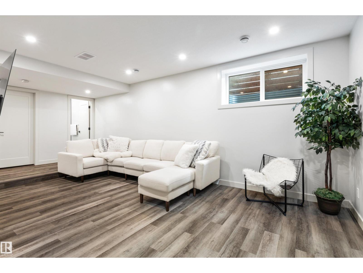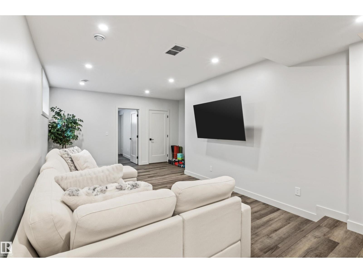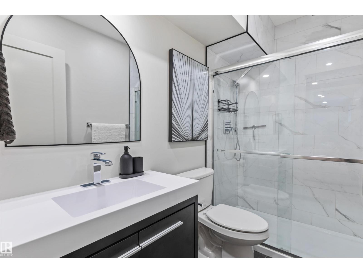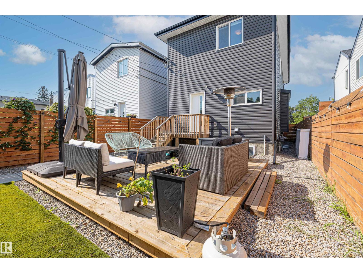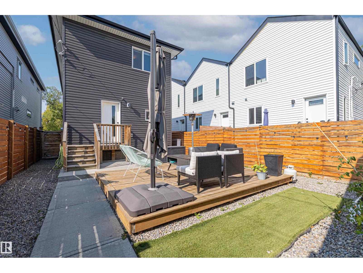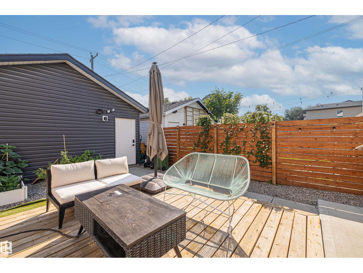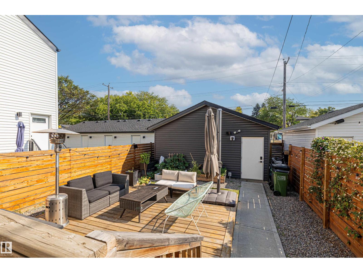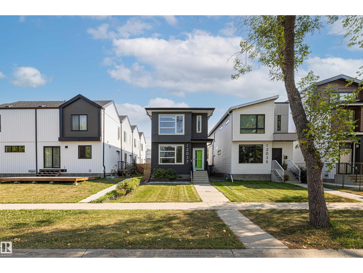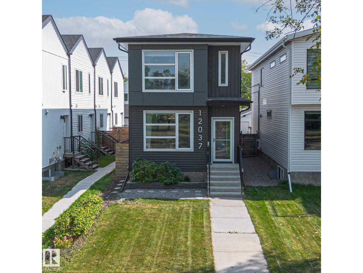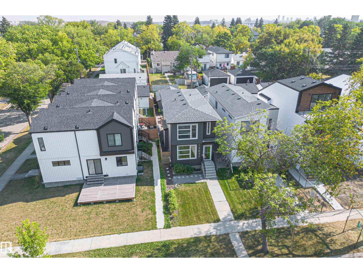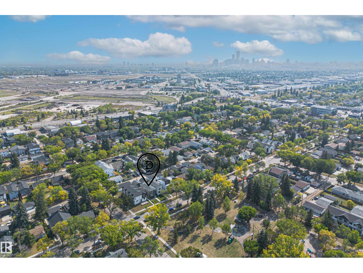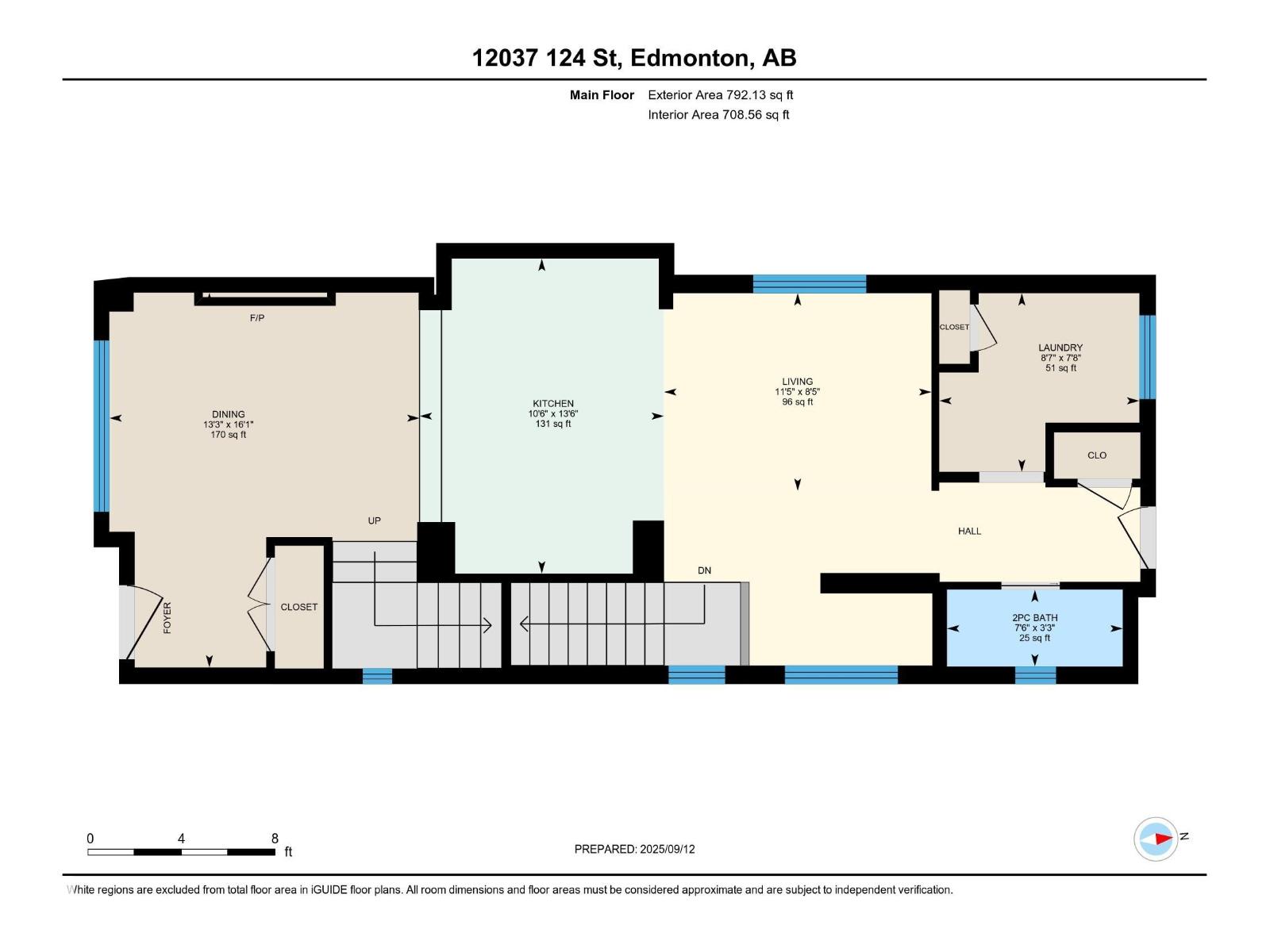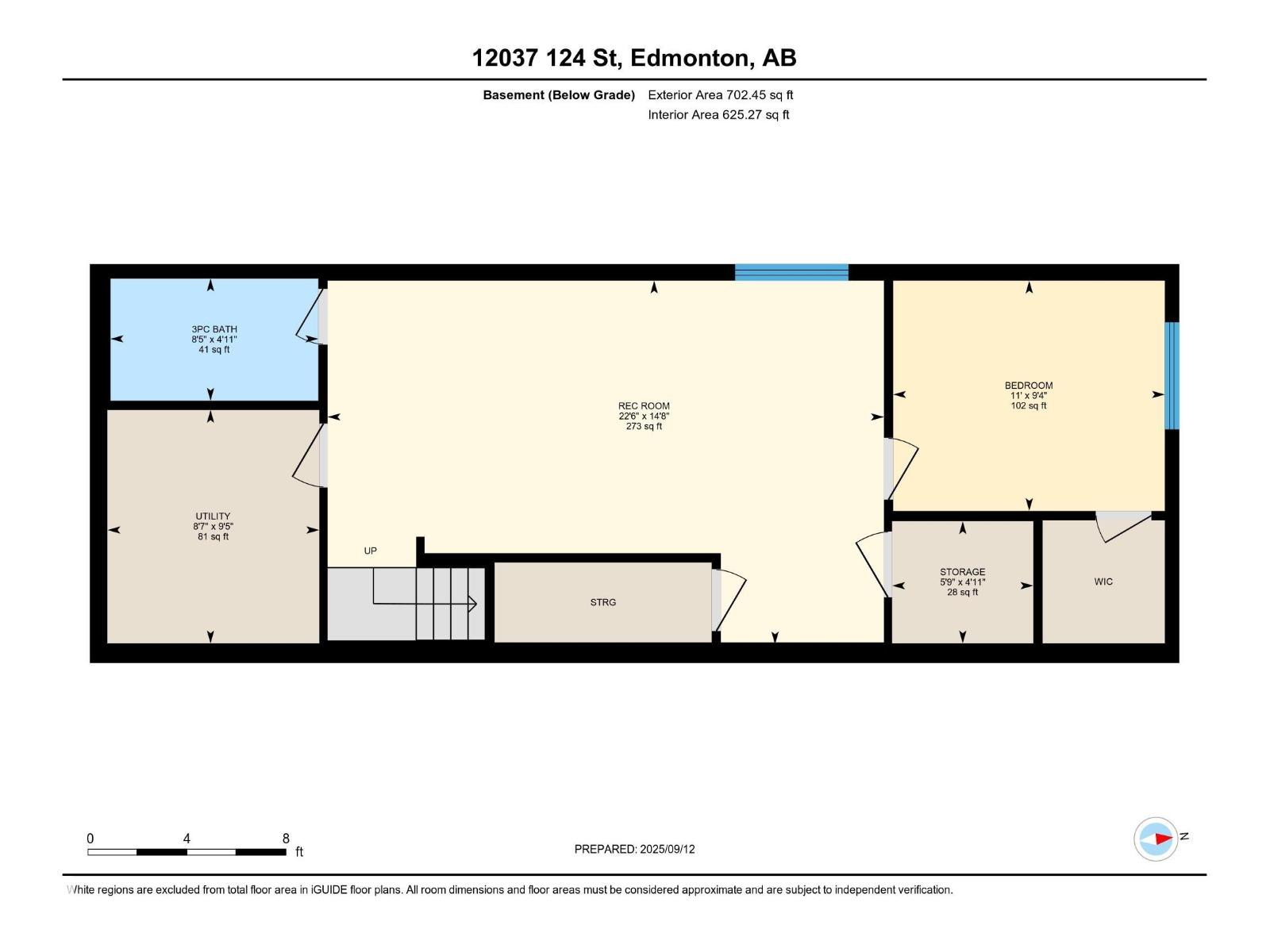12037 124 St Nw Edmonton, Alberta T5L 0M8
$584,800
Luxury Living in Prince Charles! This stunning Vida Nova Homes infill blends modern design with timeless charm—perfectly positioned across from Prince Charles Park. Step inside to an airy open-concept layout with designer lighting, luxury vinyl plank flooring & a sleek electric fireplace. The chef-inspired kitchen impresses with black stainless steel appliances, an oversized island, quartz counters & soft-close cabinetry. Main floor features a flex room, stylish 2pc bath & sunken mud/laundry room. Upstairs offers 3 generous bedrooms, including a stunning primary suite with park views, dual-sink ensuite, large walk-in shower & double pocket door closet. The fully finished basement adds a 4th bedroom, full bath & expansive rec room. Enjoy a low-maintenance backyard, large deck & double detached garage. A perfect blend of style, comfort & location—this home truly has it all. (id:42336)
Property Details
| MLS® Number | E4457802 |
| Property Type | Single Family |
| Neigbourhood | Prince Charles |
| Amenities Near By | Playground, Public Transit, Schools, Shopping |
| Features | Lane |
Building
| Bathroom Total | 4 |
| Bedrooms Total | 4 |
| Amenities | Ceiling - 9ft |
| Appliances | Dishwasher, Dryer, Garage Door Opener Remote(s), Garage Door Opener, Hood Fan, Refrigerator, Stove |
| Basement Development | Finished |
| Basement Type | Full (finished) |
| Constructed Date | 2017 |
| Construction Style Attachment | Detached |
| Fire Protection | Smoke Detectors |
| Fireplace Fuel | Electric |
| Fireplace Present | Yes |
| Fireplace Type | Unknown |
| Half Bath Total | 1 |
| Heating Type | Forced Air |
| Stories Total | 2 |
| Size Interior | 1590 Sqft |
| Type | House |
Parking
| Detached Garage |
Land
| Acreage | No |
| Land Amenities | Playground, Public Transit, Schools, Shopping |
| Size Irregular | 325.06 |
| Size Total | 325.06 M2 |
| Size Total Text | 325.06 M2 |
Rooms
| Level | Type | Length | Width | Dimensions |
|---|---|---|---|---|
| Basement | Bedroom 4 | 2.84 m | 3.35 m | 2.84 m x 3.35 m |
| Basement | Recreation Room | 4.48 m | 6.85 m | 4.48 m x 6.85 m |
| Basement | Storage | 1.51 m | 1.74 m | 1.51 m x 1.74 m |
| Basement | Utility Room | 2.88 m | 2.61 m | 2.88 m x 2.61 m |
| Main Level | Living Room | 2.58 m | 3.49 m | 2.58 m x 3.49 m |
| Main Level | Dining Room | 4.89 m | 4.05 m | 4.89 m x 4.05 m |
| Main Level | Kitchen | 4.11 m | 3.19 m | 4.11 m x 3.19 m |
| Main Level | Laundry Room | 2.33 m | 2.61 m | 2.33 m x 2.61 m |
| Upper Level | Primary Bedroom | 3.68 m | 3.67 m | 3.68 m x 3.67 m |
| Upper Level | Bedroom 2 | 3.12 m | 3.65 m | 3.12 m x 3.65 m |
| Upper Level | Bedroom 3 | 3.05 m | 3.61 m | 3.05 m x 3.61 m |
https://www.realtor.ca/real-estate/28862556/12037-124-st-nw-edmonton-prince-charles
Interested?
Contact us for more information
Gino Daniele
Associate
(780) 406-8777
https://ginodaniele.com/

8104 160 Ave Nw
Edmonton, Alberta T5Z 3J8
(780) 406-4000
(780) 406-8777


