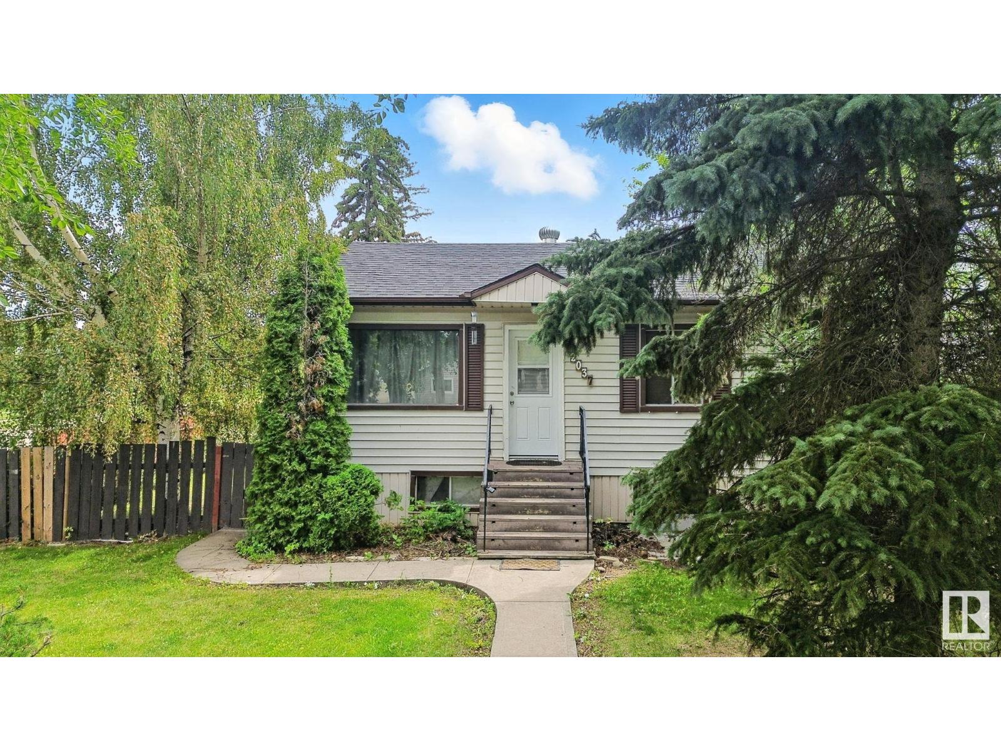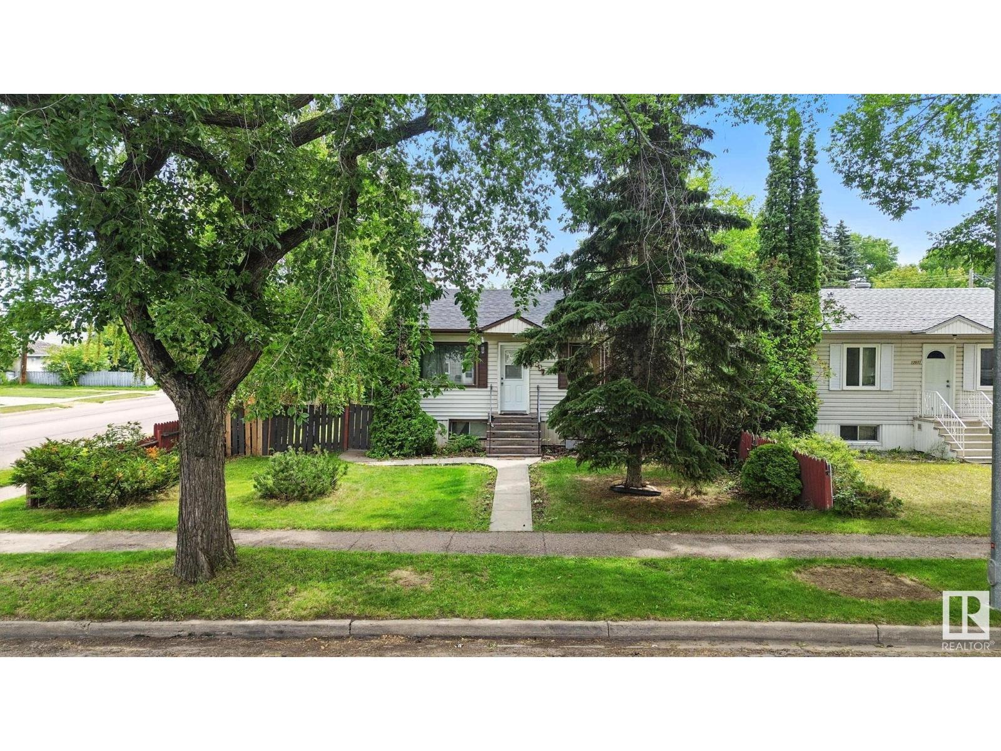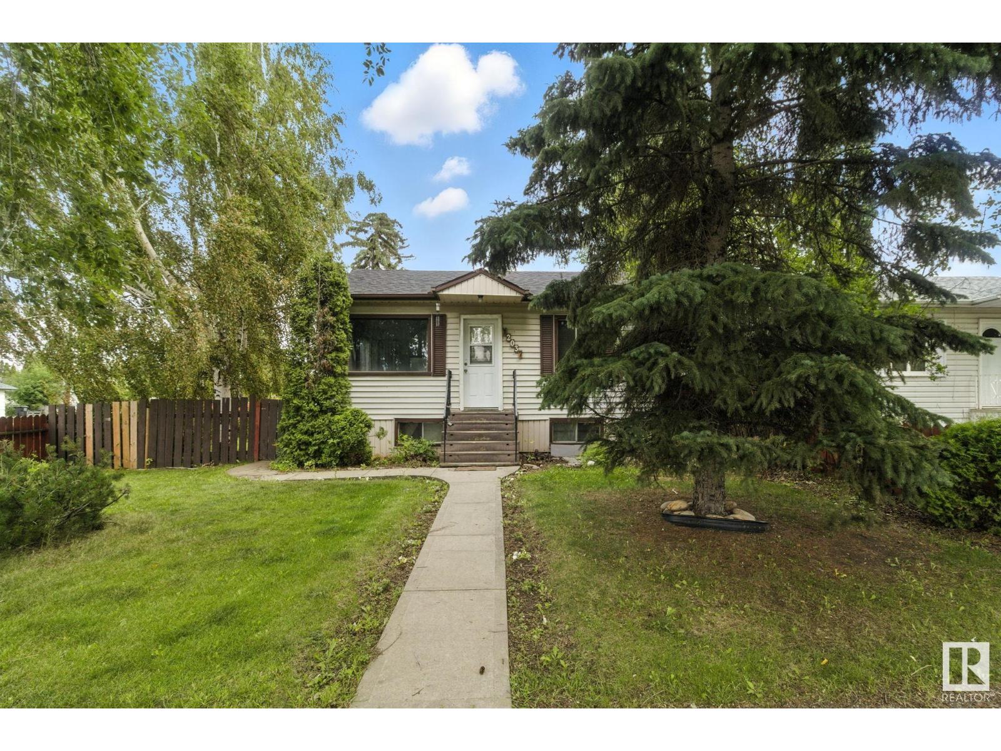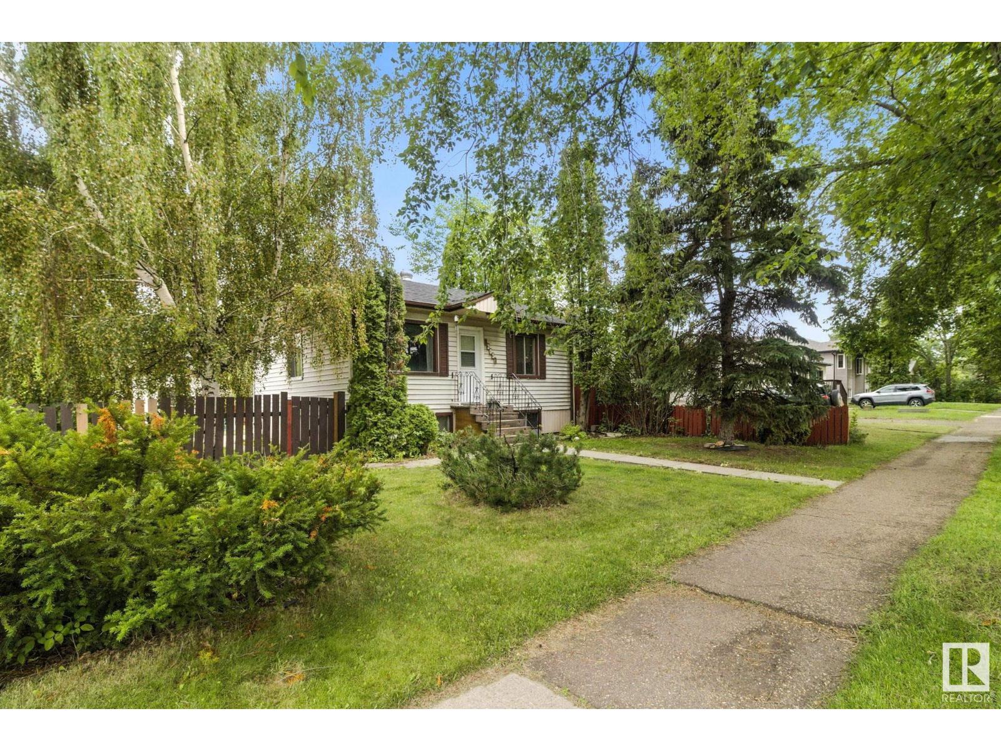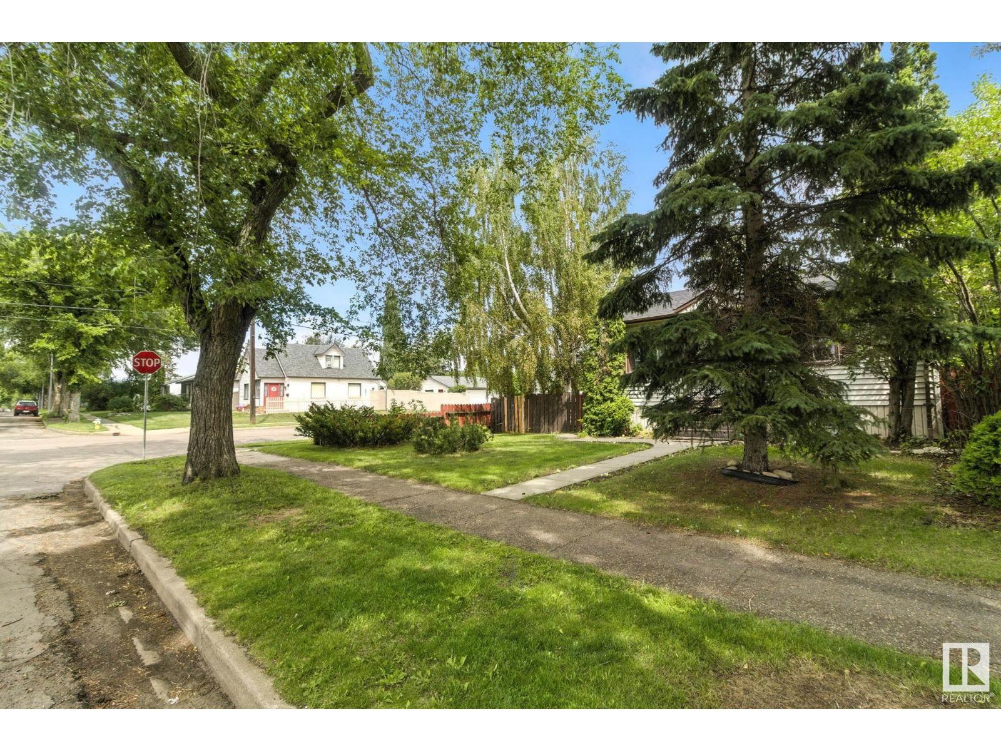12037 38 St Nw Nw Edmonton, Alberta T5W 2H7
3 Bedroom
1 Bathroom
581 sqft
Bungalow
Forced Air
$200,000
Although this Handy man special needs lots of work, this home has the potential to be a charming home. The corner lot is 577.106 m2 and has infill potential subject to municipal approval. There are 2 partially finished bedrooms in basement with large windows and 1 bd on the main floor. The shingles were done in 2019. The single garage has a good concrete pad. This property is sold as is where is. Great location as it is close to schools, parks and public transportation. (id:42336)
Property Details
| MLS® Number | E4451246 |
| Property Type | Single Family |
| Neigbourhood | Beacon Heights |
| Amenities Near By | Public Transit, Schools, Shopping |
| Features | Treed, Flat Site, No Smoking Home |
Building
| Bathroom Total | 1 |
| Bedrooms Total | 3 |
| Appliances | Dryer, Refrigerator, Stove, Washer |
| Architectural Style | Bungalow |
| Basement Development | Partially Finished |
| Basement Type | Full (partially Finished) |
| Constructed Date | 1953 |
| Construction Style Attachment | Detached |
| Half Bath Total | 1 |
| Heating Type | Forced Air |
| Stories Total | 1 |
| Size Interior | 581 Sqft |
| Type | House |
Parking
| Detached Garage |
Land
| Acreage | No |
| Fence Type | Fence |
| Land Amenities | Public Transit, Schools, Shopping |
| Size Irregular | 577.1 |
| Size Total | 577.1 M2 |
| Size Total Text | 577.1 M2 |
Rooms
| Level | Type | Length | Width | Dimensions |
|---|---|---|---|---|
| Basement | Bedroom 2 | 2.78 m | Measurements not available x 2.78 m | |
| Basement | Bedroom 3 | 2.78 m | Measurements not available x 2.78 m | |
| Main Level | Living Room | 2.76 m | Measurements not available x 2.76 m | |
| Main Level | Dining Room | 3.7 m | Measurements not available x 3.7 m | |
| Main Level | Kitchen | 2.66 m | Measurements not available x 2.66 m | |
| Main Level | Primary Bedroom | 3.6 m | Measurements not available x 3.6 m |
https://www.realtor.ca/real-estate/28691502/12037-38-st-nw-nw-edmonton-beacon-heights
Interested?
Contact us for more information

Debbie M. Theiss
Associate

Exp Realty
1400-10665 Jasper Ave Nw
Edmonton, Alberta T5J 3S9
1400-10665 Jasper Ave Nw
Edmonton, Alberta T5J 3S9
(403) 262-7653


