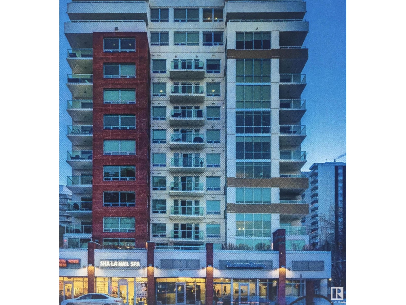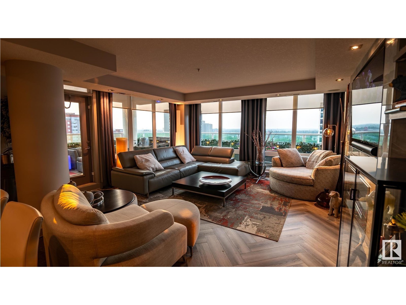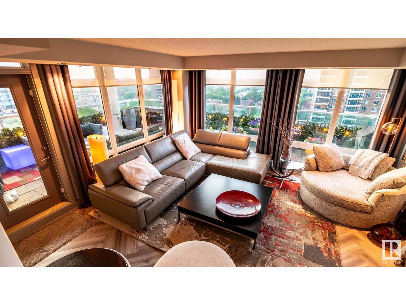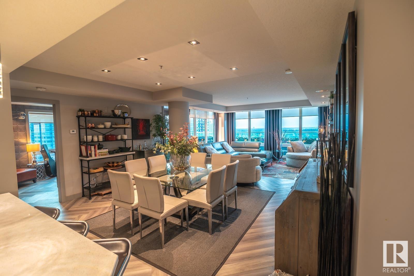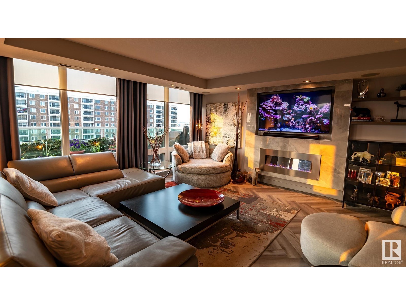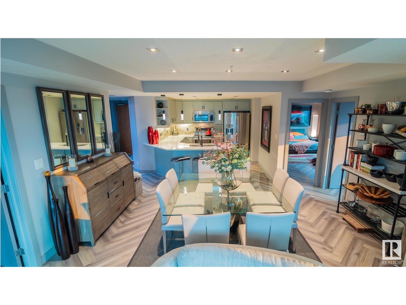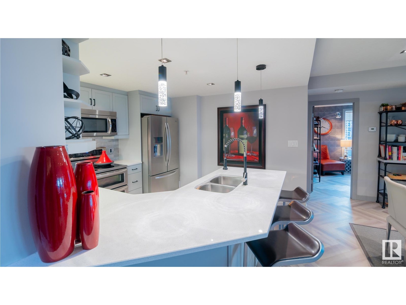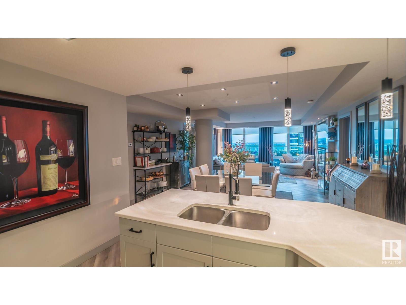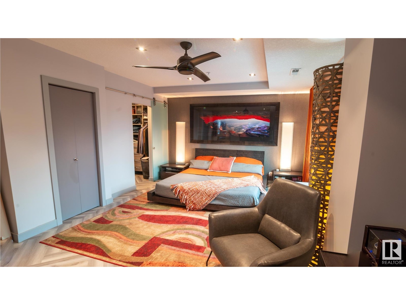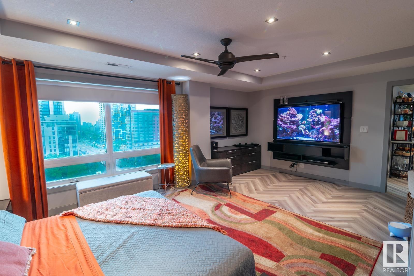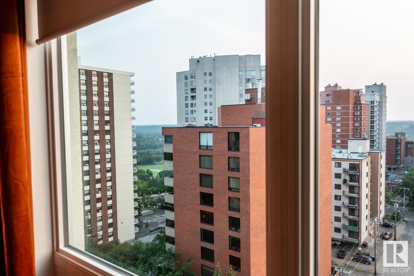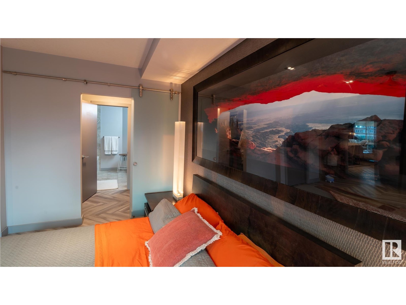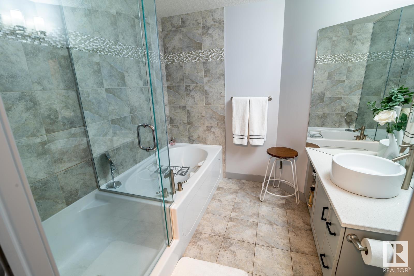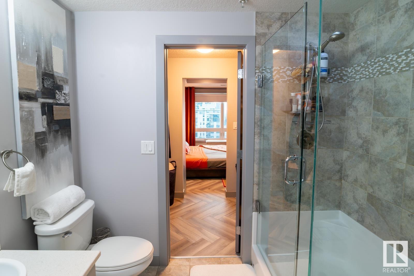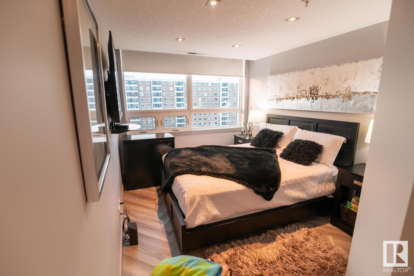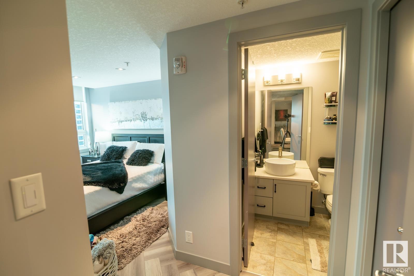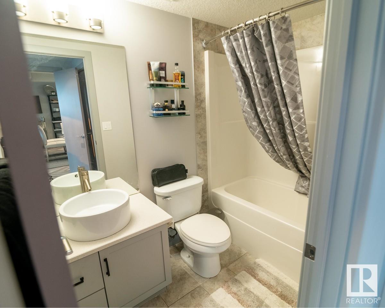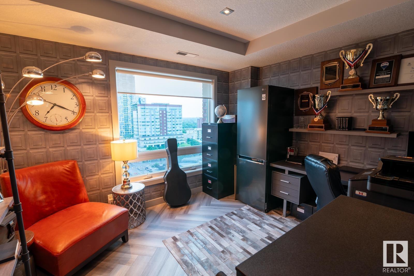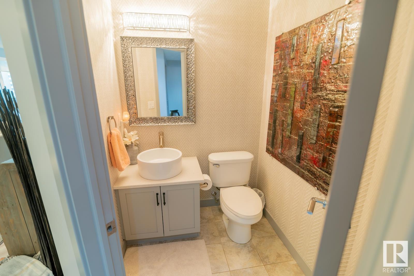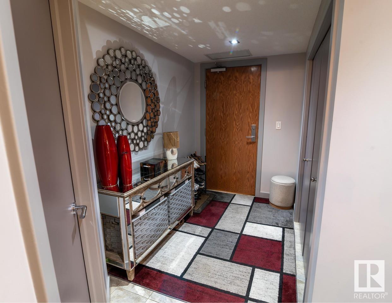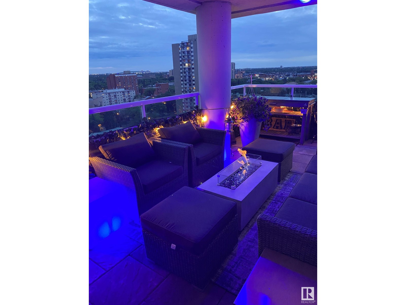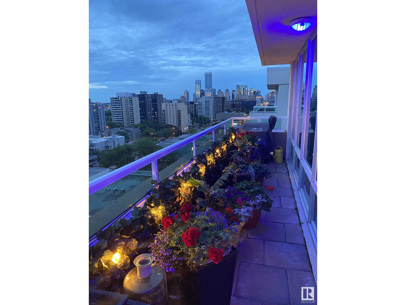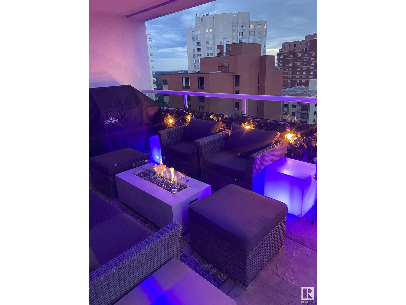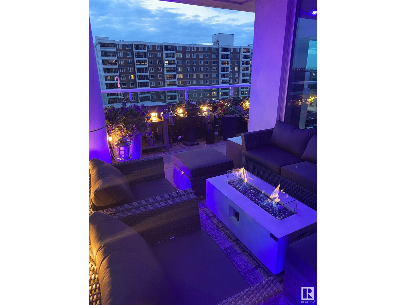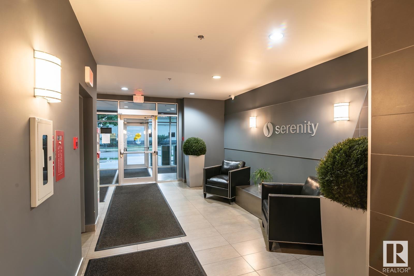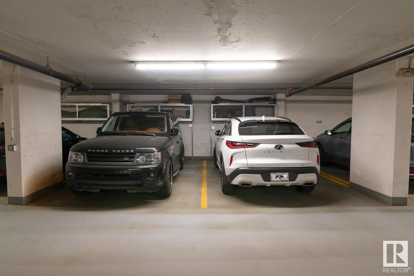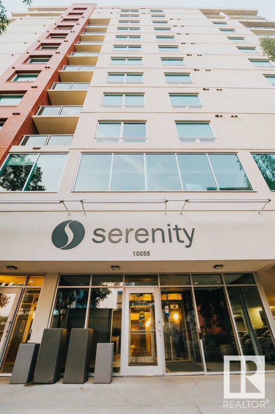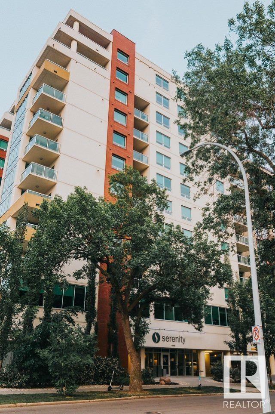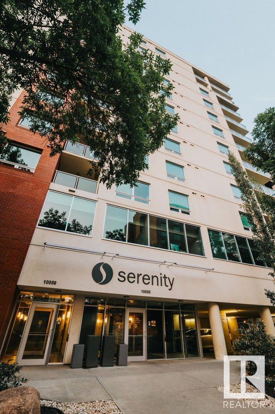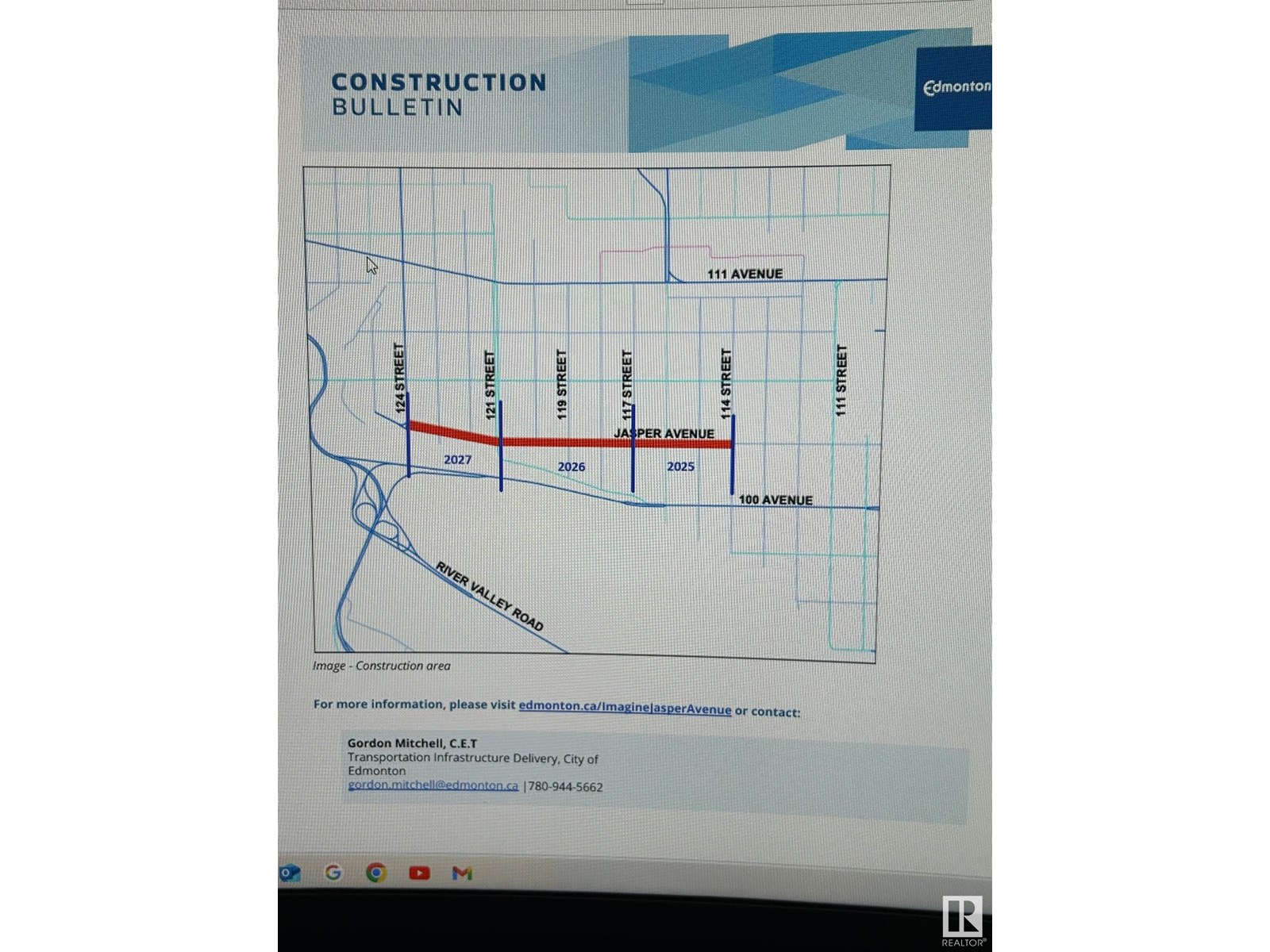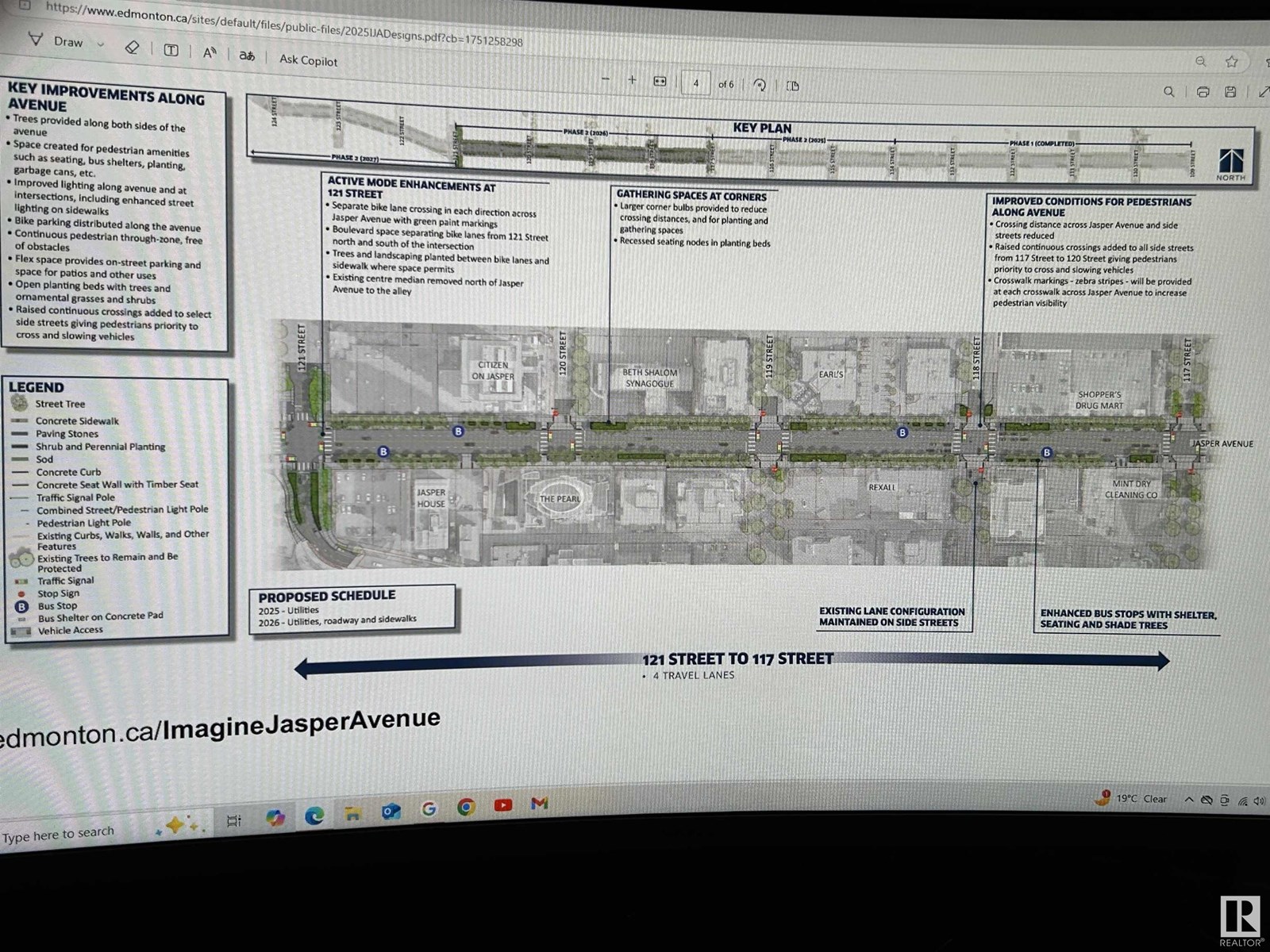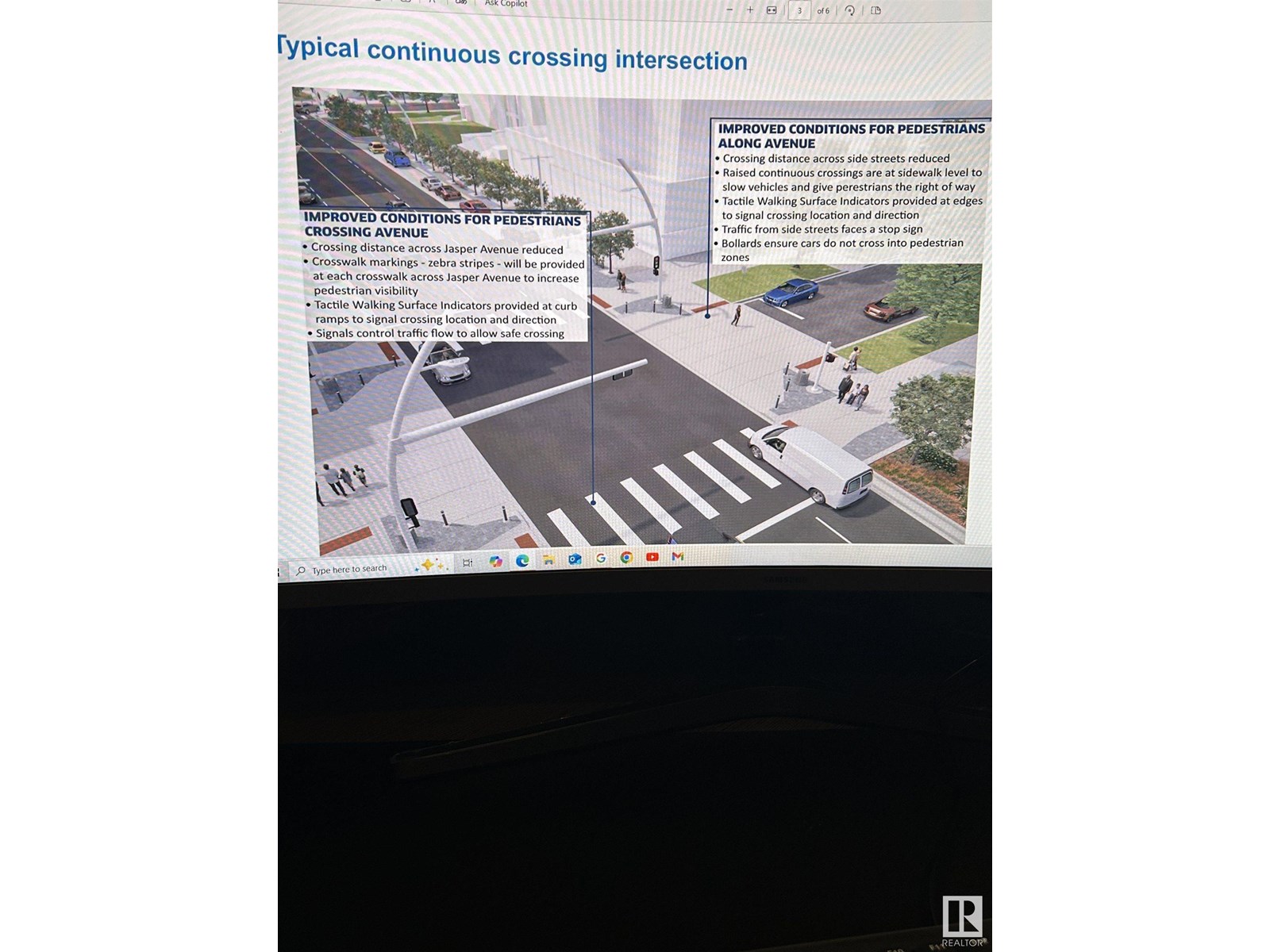#1204 10055 118 St Nw Nw Edmonton, Alberta T5K 0C1
$718,800Maintenance, Caretaker, Electricity, Exterior Maintenance, Heat, Insurance, Common Area Maintenance, Landscaping, Other, See Remarks, Property Management, Water
$1,130 Monthly
Maintenance, Caretaker, Electricity, Exterior Maintenance, Heat, Insurance, Common Area Maintenance, Landscaping, Other, See Remarks, Property Management, Water
$1,130 MonthlyThis Top Floor corner unit 1500 sq ft Penthouse, in the sought after Serenity building, is in a Prime Location with exceptional views. This solid well managed building is just steps from the scenic Victoria Promenade, river valley, trails, shopping, transit and more. The final stages of the Jasper Ave Revitalization project are under was as we speak. This 2 bedroom plus Den unit features 3 bathrooms including second bedroom 4 piece ensuite, spacious master, new wide plank flooring throughout, refaced cabinets, updated tile, and fresh professionally painted throughout. California style closets and pantry organizers throughout add both style and storage. Unit includes Two side by side oversized Premium parking stalls close to elevators, both with storage cages. Enjoy 275 sq ft of covered wrap around Terrace that has stunning city skyline and valley views, complete with gas BBQ hook up and power. Large covered visitor parking for your guests. All utilities excluding internet are included in the condo fees. (id:42336)
Property Details
| MLS® Number | E4445111 |
| Property Type | Single Family |
| Neigbourhood | Wîhkwêntôwin |
| Amenities Near By | Golf Course, Public Transit, Shopping |
| Features | Park/reserve, Closet Organizers, No Smoking Home |
| Parking Space Total | 2 |
| View Type | Valley View, City View |
Building
| Bathroom Total | 3 |
| Bedrooms Total | 2 |
| Amenities | Ceiling - 9ft |
| Appliances | Dishwasher, Fan, Garage Door Opener, Intercom, Microwave Range Hood Combo, Refrigerator, Washer/dryer Stack-up, Stove, Window Coverings |
| Basement Development | Other, See Remarks |
| Basement Type | None (other, See Remarks) |
| Constructed Date | 2009 |
| Cooling Type | Central Air Conditioning |
| Fire Protection | Smoke Detectors, Sprinkler System-fire |
| Fireplace Fuel | Electric |
| Fireplace Present | Yes |
| Fireplace Type | Unknown |
| Half Bath Total | 1 |
| Heating Type | Heat Pump |
| Size Interior | 1503 Sqft |
| Type | Apartment |
Parking
| Indoor | |
| Heated Garage | |
| Oversize | |
| Underground | |
| See Remarks |
Land
| Acreage | No |
| Land Amenities | Golf Course, Public Transit, Shopping |
| Size Irregular | 20.33 |
| Size Total | 20.33 M2 |
| Size Total Text | 20.33 M2 |
Rooms
| Level | Type | Length | Width | Dimensions |
|---|---|---|---|---|
| Main Level | Living Room | 5.2 m | 4.8 m | 5.2 m x 4.8 m |
| Main Level | Dining Room | 4.8 m | 3.9 m | 4.8 m x 3.9 m |
| Main Level | Kitchen | 3.4 m | 3.2 m | 3.4 m x 3.2 m |
| Main Level | Family Room | 5.2 m | 4.8 m | 5.2 m x 4.8 m |
| Main Level | Den | 3.7 m | 3.1 m | 3.7 m x 3.1 m |
| Main Level | Primary Bedroom | 6.4 m | 4.1 m | 6.4 m x 4.1 m |
| Main Level | Bedroom 2 | 4 m | 2.8 m | 4 m x 2.8 m |
https://www.realtor.ca/real-estate/28539785/1204-10055-118-st-nw-nw-edmonton-wîhkwêntôwin
Interested?
Contact us for more information
Troy W. Stenson
Associate

510- 800 Broadmoor Blvd
Sherwood Park, Alberta T8A 4Y6
(780) 449-2800
(780) 449-3499


