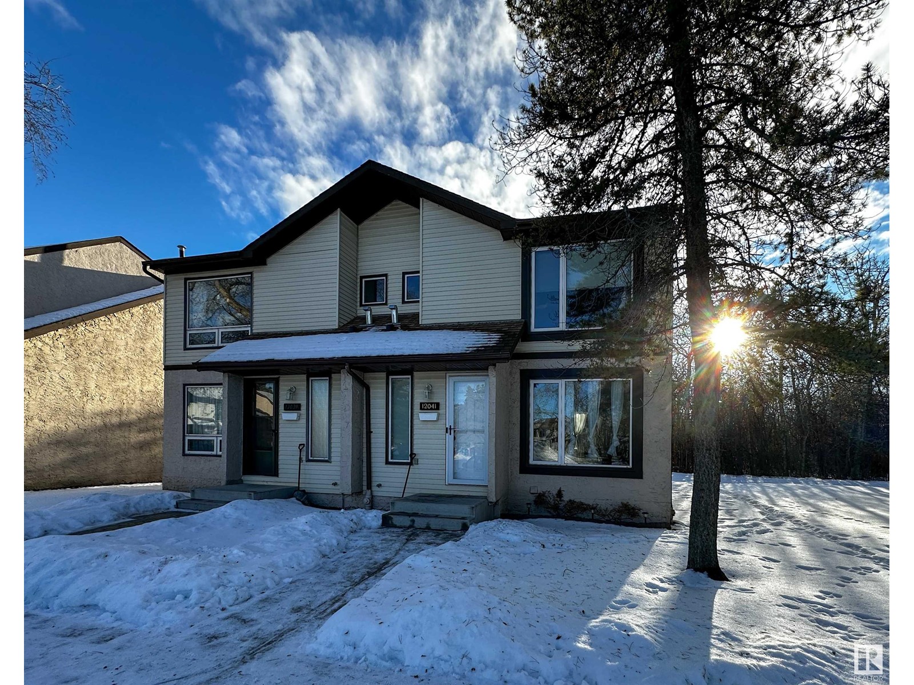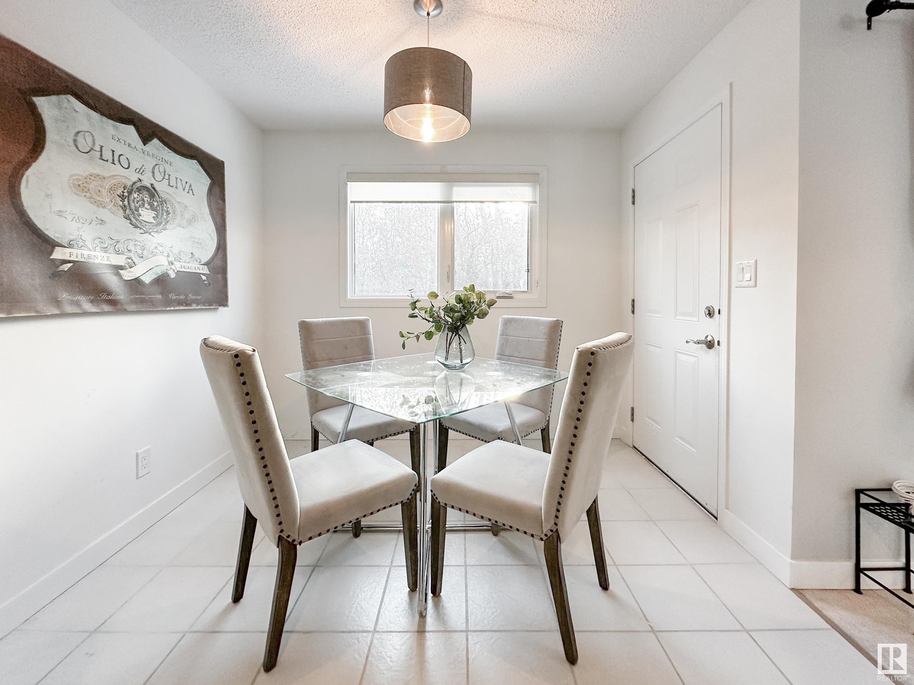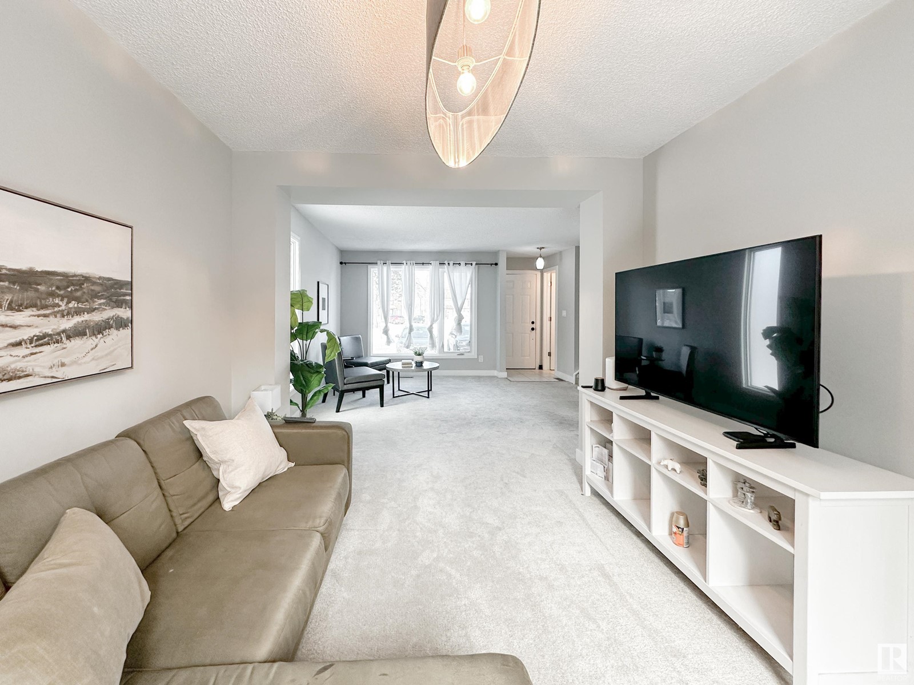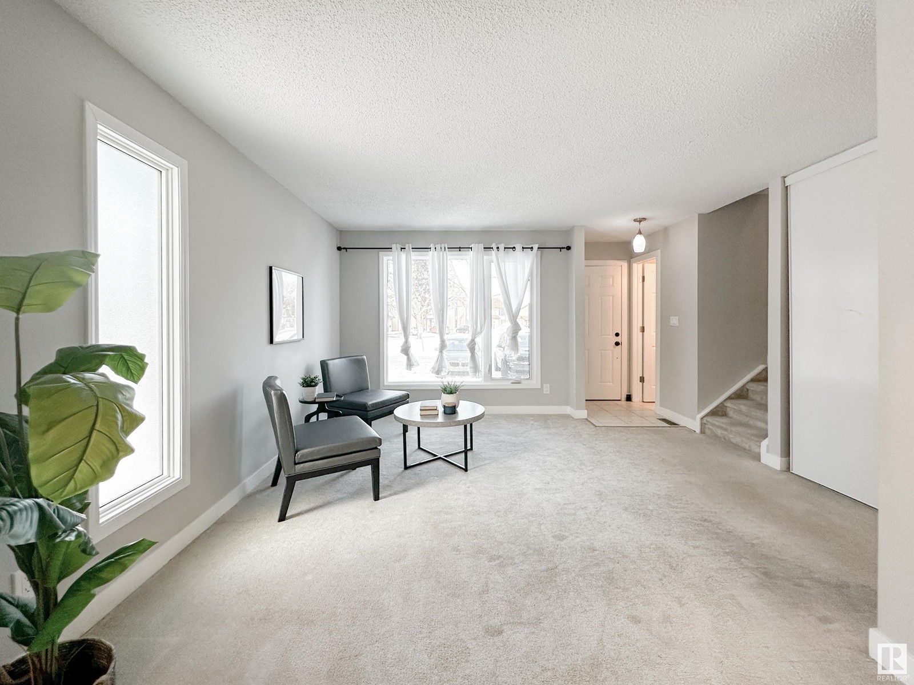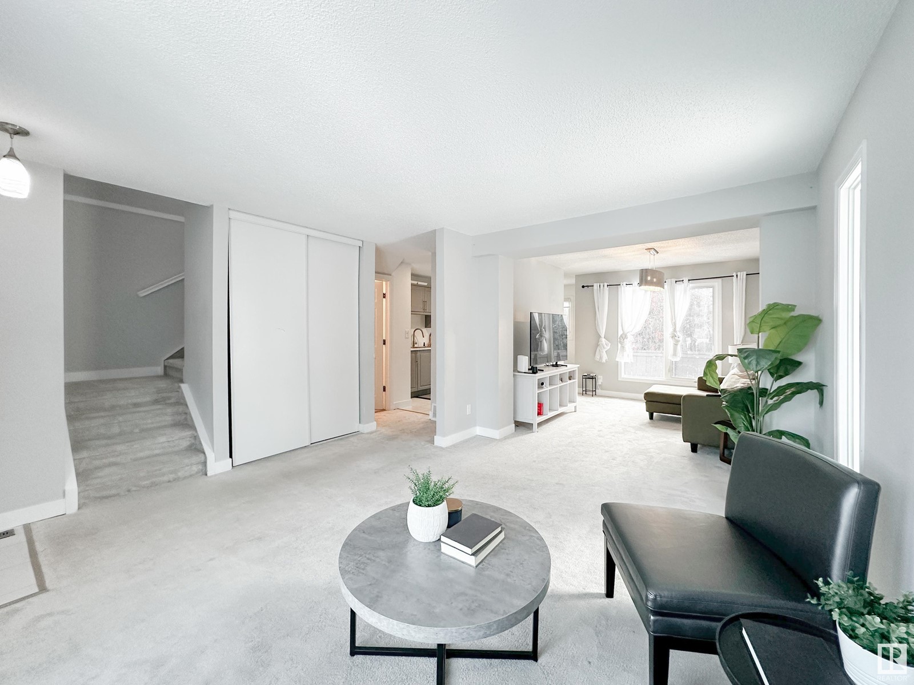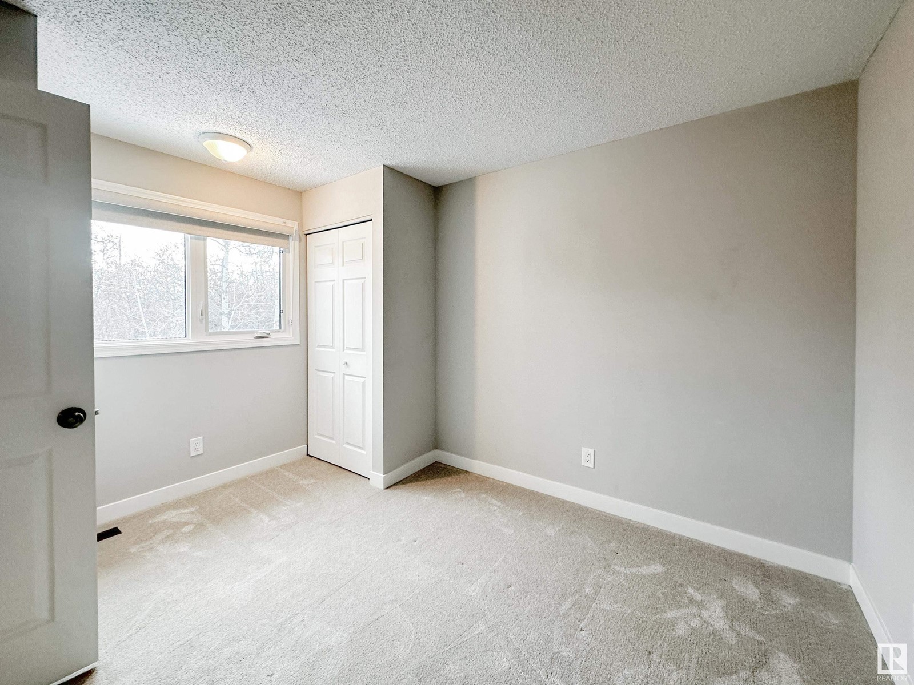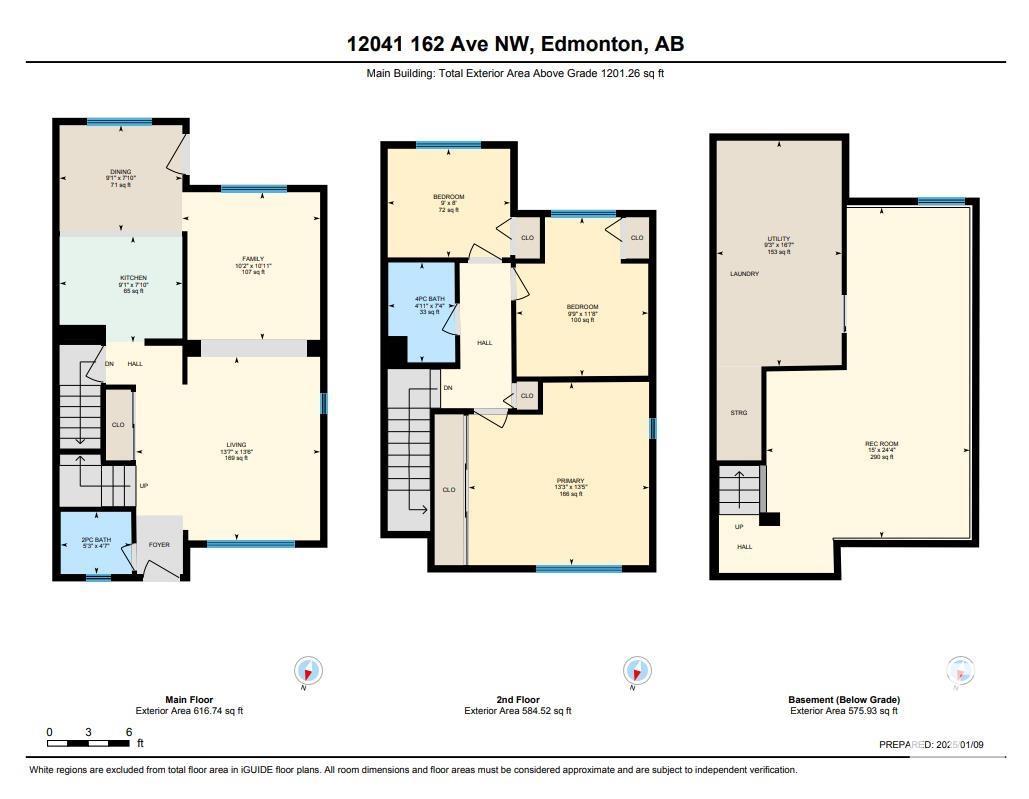12041 162 Av Nw Edmonton, Alberta T5X 3R1
$249,900Maintenance, Exterior Maintenance, Property Management, Other, See Remarks
$375.31 Monthly
Maintenance, Exterior Maintenance, Property Management, Other, See Remarks
$375.31 MonthlyWelcome to the Community of Dunluce! This Beautifully Renovated Townhouse is a True Standout, Offering a Blend of Modern Design and Comfortable Living. As You Step Inside, You’ll Be Greeted by an Expansive Open-Concept Living Area, Filled with Natural Light Streaming Through Large Windows at Both the Front and Back of the Home. The Main Floor Features a Fully Updated 2-piece Bathroom and a Sleek, Modern Kitchen with Style and Functionality. Upstairs, you’ll find a Spacious Primary Bedroom with Double Closets, 2 Additional Bedrooms Ideal for a Growing Family, and a 4-piece Bathroom. The Fully Finished Basement Offers a Versatile Space Perfect for a Games or Media Room. One of the Highlights of this Home is its PRIME Location. Nestled Between Quiet Neighbors, the Townhouse Backs onto a Tranquil Wooded Area, Providing Added Privacy. With Convenient Access to Schools, Shopping, and 2 Outdoor Parking Stalls, You Don’t Want to Miss This Opportunity! (id:42336)
Property Details
| MLS® Number | E4417493 |
| Property Type | Single Family |
| Neigbourhood | Dunluce |
| Amenities Near By | Park, Playground, Public Transit, Schools, Shopping |
| Features | See Remarks |
| Parking Space Total | 2 |
Building
| Bathroom Total | 2 |
| Bedrooms Total | 3 |
| Appliances | Dishwasher, Dryer, Hood Fan, Refrigerator, Stove, Washer, Window Coverings |
| Basement Development | Finished |
| Basement Type | Full (finished) |
| Constructed Date | 1981 |
| Construction Style Attachment | Attached |
| Cooling Type | Central Air Conditioning |
| Half Bath Total | 1 |
| Heating Type | Forced Air |
| Stories Total | 2 |
| Size Interior | 1201.2524 Sqft |
| Type | Row / Townhouse |
Parking
| Stall |
Land
| Acreage | No |
| Fence Type | Fence |
| Land Amenities | Park, Playground, Public Transit, Schools, Shopping |
| Size Irregular | 318.62 |
| Size Total | 318.62 M2 |
| Size Total Text | 318.62 M2 |
Rooms
| Level | Type | Length | Width | Dimensions |
|---|---|---|---|---|
| Basement | Recreation Room | Measurements not available | ||
| Basement | Utility Room | Measurements not available | ||
| Main Level | Living Room | Measurements not available | ||
| Main Level | Dining Room | Measurements not available | ||
| Main Level | Kitchen | Measurements not available | ||
| Main Level | Family Room | Measurements not available | ||
| Upper Level | Primary Bedroom | Measurements not available | ||
| Upper Level | Bedroom 2 | Measurements not available | ||
| Upper Level | Bedroom 3 | Measurements not available |
https://www.realtor.ca/real-estate/27786031/12041-162-av-nw-edmonton-dunluce
Interested?
Contact us for more information
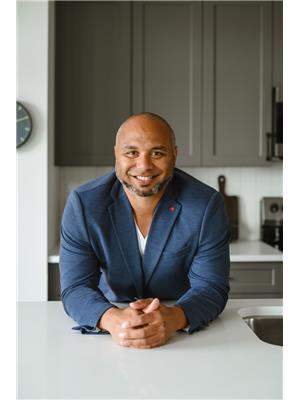
Dannon Whiting
Associate
(780) 458-4821

10-25 Carleton Dr
St Albert, Alberta T8N 7K9
(780) 460-2222
(780) 458-4821
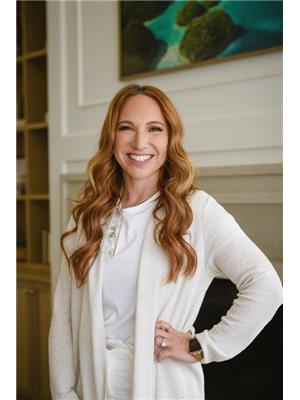
Kristin M. Boser
Broker
(780) 458-4821
www.sarasotarealty.ca/

10-25 Carleton Dr
St Albert, Alberta T8N 7K9
(780) 460-2222
(780) 458-4821


