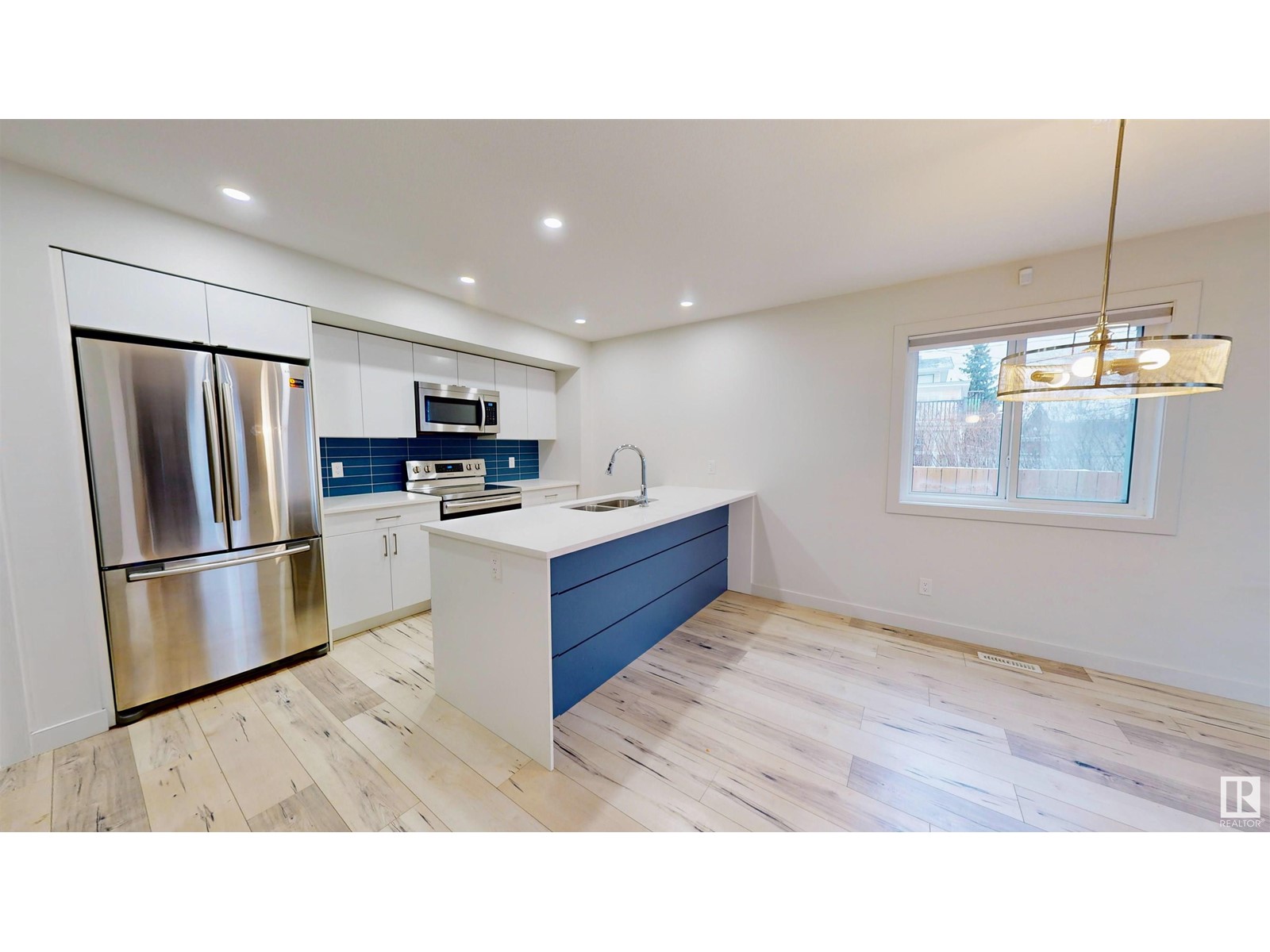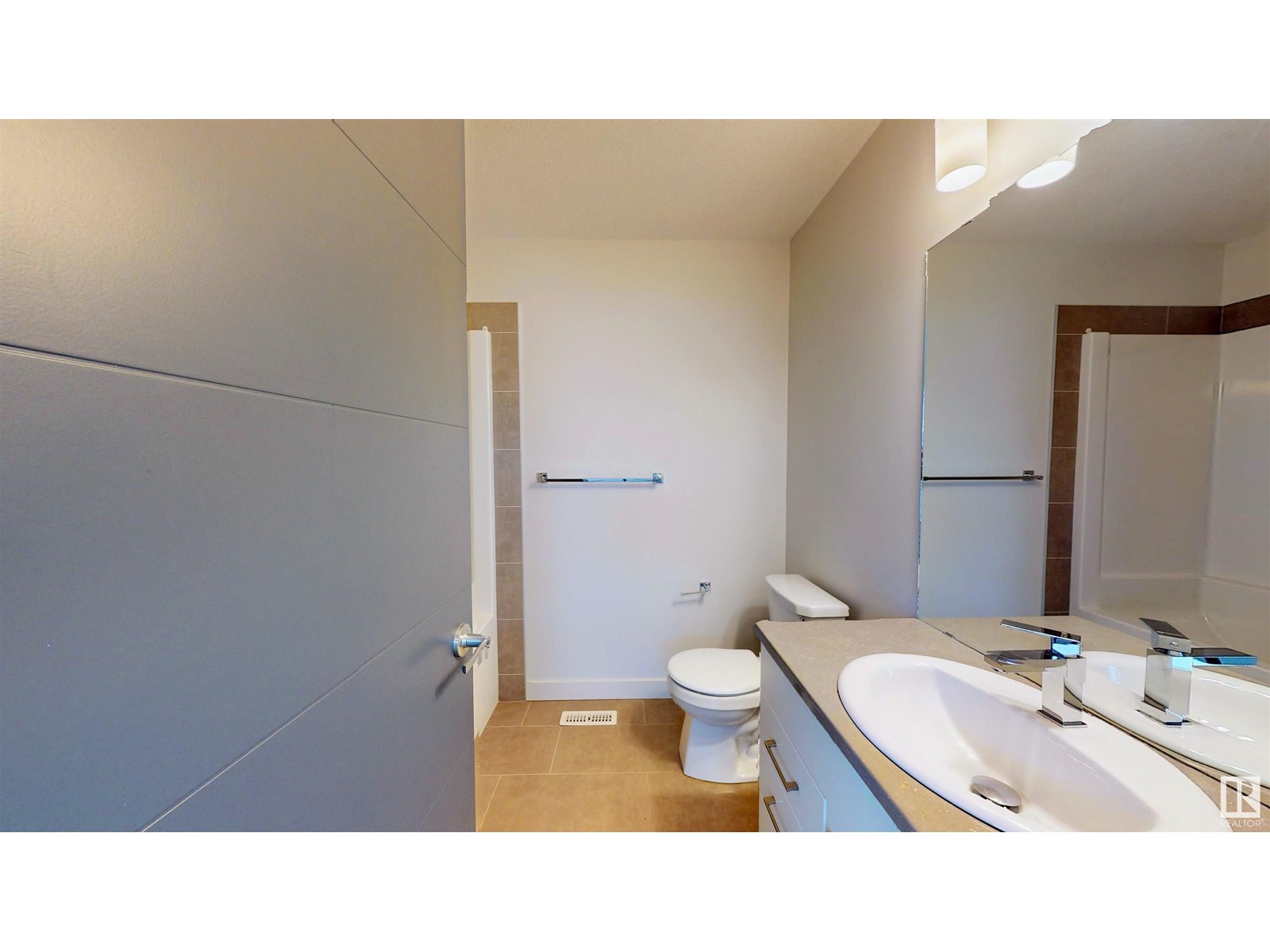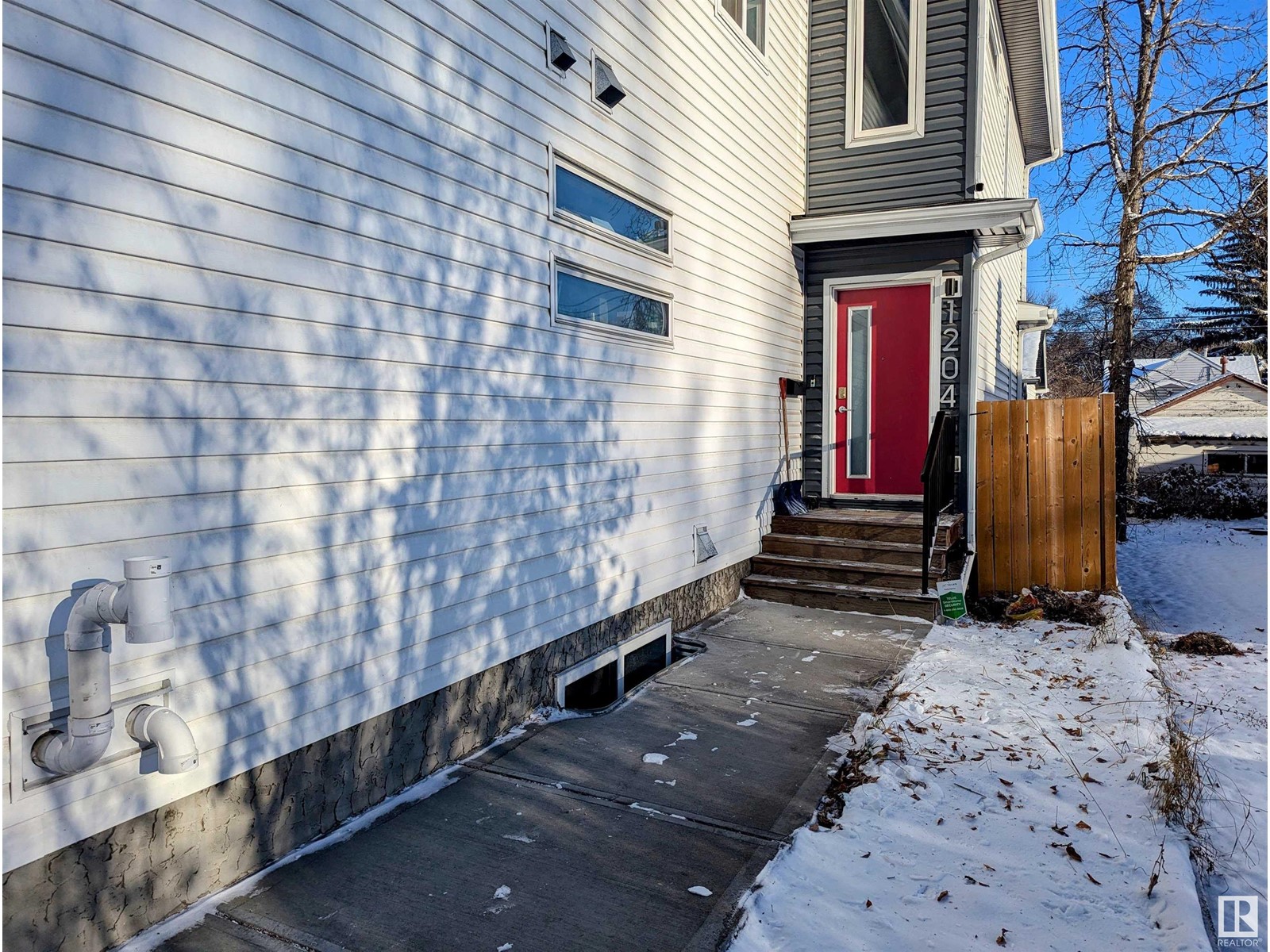12045 95 St Nw Edmonton, Alberta T5G 1M6
$359,000
Welcome to 12045 95 Street, located in the heart of Alberta Avenue! This newer-built gem offers modern living with thoughtful design, making it perfect for homeowners or investors. Step inside to discover a stunning open-concept main floor featuring a gorgeous brick feature wall and granite countertops in the kitchen—ideal for entertaining. The main level flows seamlessly into the zero-maintenance yard, complete with a beautifully designed firepit that’s perfect for evenings with family and friends. Upstairs, you’ll find two spacious primary bedrooms, each with walk-in closets and full ensuite bathrooms, along with a conveniently located washer and dryer. The fully finished basement provides a private living space with its own bedroom, full washroom, and additional living area, offering endless possibilities for guests or extended family. With a single-car garage, ample parking, and a fully fenced lot, this property combines style, practicality, and comfort. Located close to all amenities! (id:42336)
Property Details
| MLS® Number | E4414491 |
| Property Type | Single Family |
| Neigbourhood | Alberta Avenue |
| Amenities Near By | Playground, Schools, Shopping |
| Features | Private Setting, Flat Site, Lane, Closet Organizers, No Smoking Home, Level |
| Parking Space Total | 2 |
| Structure | Dog Run - Fenced In |
Building
| Bathroom Total | 4 |
| Bedrooms Total | 3 |
| Amenities | Vinyl Windows |
| Appliances | Dishwasher, Dryer, Garage Door Opener Remote(s), Garage Door Opener, Microwave Range Hood Combo, Refrigerator, Stove, Washer, Window Coverings |
| Basement Development | Finished |
| Basement Type | Full (finished) |
| Constructed Date | 2018 |
| Construction Style Attachment | Semi-detached |
| Fire Protection | Smoke Detectors |
| Fireplace Fuel | Electric |
| Fireplace Present | Yes |
| Fireplace Type | Unknown |
| Half Bath Total | 1 |
| Heating Type | Forced Air |
| Stories Total | 2 |
| Size Interior | 1011.8076 Sqft |
| Type | Duplex |
Parking
| Attached Garage | |
| Stall |
Land
| Acreage | No |
| Fence Type | Fence |
| Land Amenities | Playground, Schools, Shopping |
| Size Irregular | 191.83 |
| Size Total | 191.83 M2 |
| Size Total Text | 191.83 M2 |
Rooms
| Level | Type | Length | Width | Dimensions |
|---|---|---|---|---|
| Basement | Family Room | 5.01 m | 4.25 m | 5.01 m x 4.25 m |
| Basement | Bedroom 3 | 3.54 m | 3.06 m | 3.54 m x 3.06 m |
| Main Level | Living Room | 3.63 m | 3.04 m | 3.63 m x 3.04 m |
| Main Level | Dining Room | 3.63 m | 2.64 m | 3.63 m x 2.64 m |
| Main Level | Kitchen | 4.29 m | 1.8 m | 4.29 m x 1.8 m |
| Upper Level | Primary Bedroom | 3.48 m | 3.06 m | 3.48 m x 3.06 m |
| Upper Level | Bedroom 2 | 3.78 m | 3.08 m | 3.78 m x 3.08 m |
https://www.realtor.ca/real-estate/27679573/12045-95-st-nw-edmonton-alberta-avenue
Interested?
Contact us for more information

Matthew G. Gillam
Associate
matthewgillam.ca/
9919 149 St Nw
Edmonton, Alberta T5P 1K7
(780) 760-6424
































